ラスティックスタイルのLDK (青いキッチンパネル、マルチカラーの床、白い床) の写真
絞り込み:
資材コスト
並び替え:今日の人気順
写真 1〜15 枚目(全 15 枚)

Woodhouse The Timber Frame Company custom Post & Bean Mortise and Tenon Home. 4 bedroom, 4.5 bath with covered decks, main floor master, lock-off caretaker unit over 2-car garage. Expansive views of Keystone Ski Area, Dillon Reservoir, and the Ten-Mile Range.
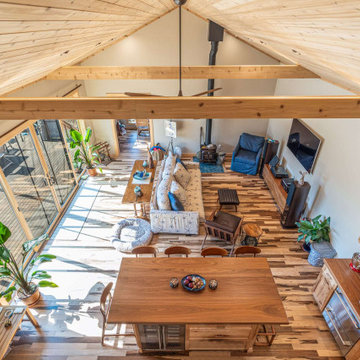
From dull to dazzling! ? Swipe left to witness the incredible before-and-after magic in this #FireIslandNY kitchen transformation brought to life by @rossbrosconstruction . ? Embracing the beauty of natural wood, we opted for a stunning hickory shaker door and bespoke walnut countertops. The rustic charm is complete with a pop of personality – check out that gorgeous blue backsplash! ?✨ And don’t miss the enchanting loft area above – every kid’s dream come true! ?

Woodhouse The Timber Frame Company custom Post & Bean Mortise and Tenon Home. 4 bedroom, 4.5 bath with covered decks, main floor master, lock-off caretaker unit over 2-car garage. Expansive views of Keystone Ski Area, Dillon Reservoir, and the Ten-Mile Range.
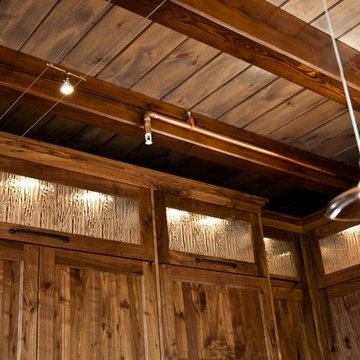
Woodhouse The Timber Frame Company custom Post & Bean Mortise and Tenon Home. 4 bedroom, 4.5 bath with covered decks, main floor master, lock-off caretaker unit over 2-car garage. Expansive views of Keystone Ski Area, Dillon Reservoir, and the Ten-Mile Range.
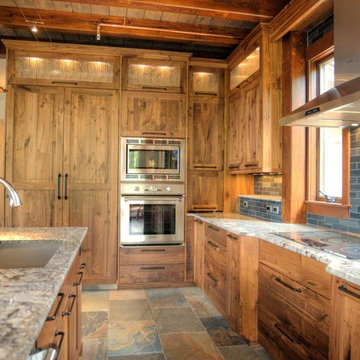
Woodhouse The Timber Frame Company custom Post & Bean Mortise and Tenon Home. 4 bedroom, 4.5 bath with covered decks, main floor master, lock-off caretaker unit over 2-car garage. Expansive views of Keystone Ski Area, Dillon Reservoir, and the Ten-Mile Range.
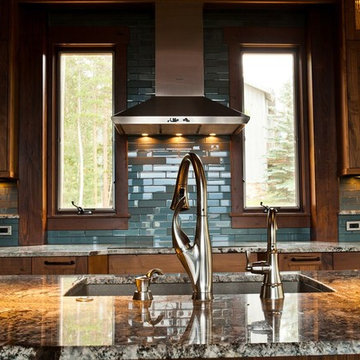
Woodhouse The Timber Frame Company custom Post & Bean Mortise and Tenon Home. 4 bedroom, 4.5 bath with covered decks, main floor master, lock-off caretaker unit over 2-car garage. Expansive views of Keystone Ski Area, Dillon Reservoir, and the Ten-Mile Range.
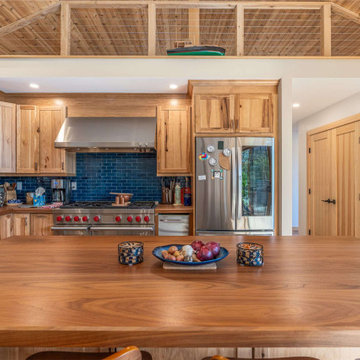
From dull to dazzling! ? Swipe left to witness the incredible before-and-after magic in this #FireIslandNY kitchen transformation brought to life by @rossbrosconstruction . ? Embracing the beauty of natural wood, we opted for a stunning hickory shaker door and bespoke walnut countertops. The rustic charm is complete with a pop of personality – check out that gorgeous blue backsplash! ?✨ And don’t miss the enchanting loft area above – every kid’s dream come true! ?
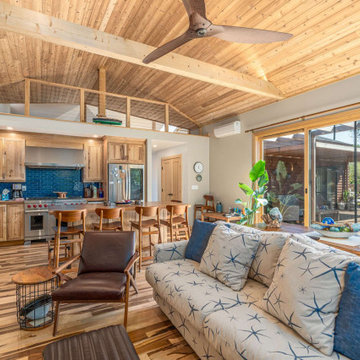
From dull to dazzling! ? Swipe left to witness the incredible before-and-after magic in this #FireIslandNY kitchen transformation brought to life by @rossbrosconstruction . ? Embracing the beauty of natural wood, we opted for a stunning hickory shaker door and bespoke walnut countertops. The rustic charm is complete with a pop of personality – check out that gorgeous blue backsplash! ?✨ And don’t miss the enchanting loft area above – every kid’s dream come true! ?
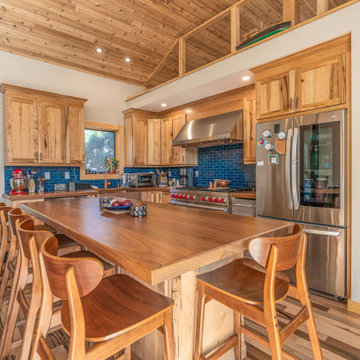
From dull to dazzling! ? Swipe left to witness the incredible before-and-after magic in this #FireIslandNY kitchen transformation brought to life by @rossbrosconstruction . ? Embracing the beauty of natural wood, we opted for a stunning hickory shaker door and bespoke walnut countertops. The rustic charm is complete with a pop of personality – check out that gorgeous blue backsplash! ?✨ And don’t miss the enchanting loft area above – every kid’s dream come true! ?
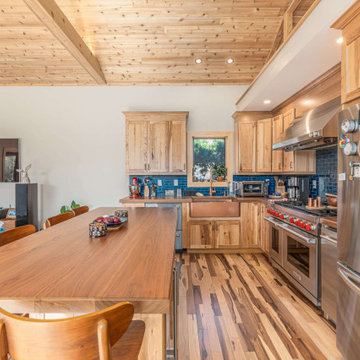
From dull to dazzling! ? Swipe left to witness the incredible before-and-after magic in this #FireIslandNY kitchen transformation brought to life by @rossbrosconstruction . ? Embracing the beauty of natural wood, we opted for a stunning hickory shaker door and bespoke walnut countertops. The rustic charm is complete with a pop of personality – check out that gorgeous blue backsplash! ?✨ And don’t miss the enchanting loft area above – every kid’s dream come true! ?
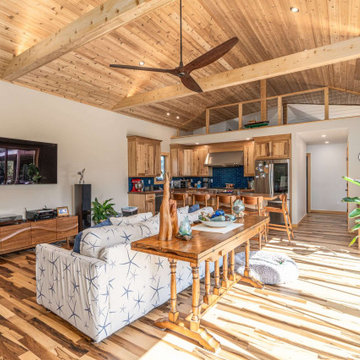
From dull to dazzling! ? Swipe left to witness the incredible before-and-after magic in this #FireIslandNY kitchen transformation brought to life by @rossbrosconstruction . ? Embracing the beauty of natural wood, we opted for a stunning hickory shaker door and bespoke walnut countertops. The rustic charm is complete with a pop of personality – check out that gorgeous blue backsplash! ?✨ And don’t miss the enchanting loft area above – every kid’s dream come true! ?
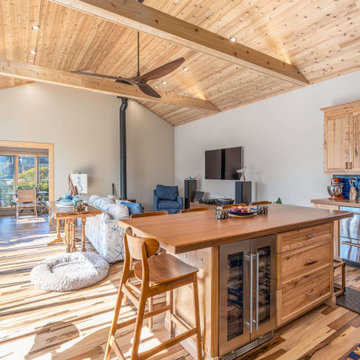
From dull to dazzling! ? Swipe left to witness the incredible before-and-after magic in this #FireIslandNY kitchen transformation brought to life by @rossbrosconstruction . ? Embracing the beauty of natural wood, we opted for a stunning hickory shaker door and bespoke walnut countertops. The rustic charm is complete with a pop of personality – check out that gorgeous blue backsplash! ?✨ And don’t miss the enchanting loft area above – every kid’s dream come true! ?
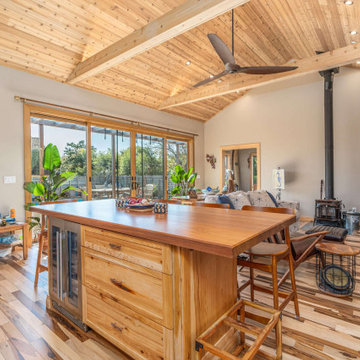
From dull to dazzling! ? Swipe left to witness the incredible before-and-after magic in this #FireIslandNY kitchen transformation brought to life by @rossbrosconstruction . ? Embracing the beauty of natural wood, we opted for a stunning hickory shaker door and bespoke walnut countertops. The rustic charm is complete with a pop of personality – check out that gorgeous blue backsplash! ?✨ And don’t miss the enchanting loft area above – every kid’s dream come true! ?
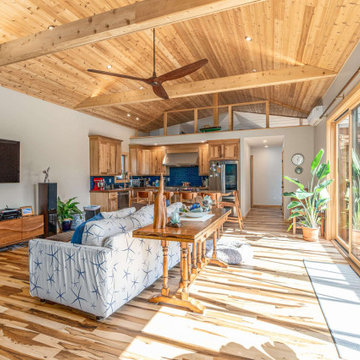
From dull to dazzling! ? Swipe left to witness the incredible before-and-after magic in this #FireIslandNY kitchen transformation brought to life by @rossbrosconstruction . ? Embracing the beauty of natural wood, we opted for a stunning hickory shaker door and bespoke walnut countertops. The rustic charm is complete with a pop of personality – check out that gorgeous blue backsplash! ?✨ And don’t miss the enchanting loft area above – every kid’s dream come true! ?
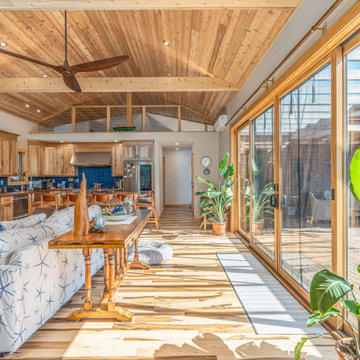
From dull to dazzling! ? Swipe left to witness the incredible before-and-after magic in this #FireIslandNY kitchen transformation brought to life by @rossbrosconstruction . ? Embracing the beauty of natural wood, we opted for a stunning hickory shaker door and bespoke walnut countertops. The rustic charm is complete with a pop of personality – check out that gorgeous blue backsplash! ?✨ And don’t miss the enchanting loft area above – every kid’s dream come true! ?
ラスティックスタイルのLDK (青いキッチンパネル、マルチカラーの床、白い床) の写真
1