小さなラスティックスタイルのキッチン (黒いキッチンパネル、マルチカラーのキッチンパネル、木材カウンター) の写真
絞り込み:
資材コスト
並び替え:今日の人気順
写真 1〜20 枚目(全 24 枚)
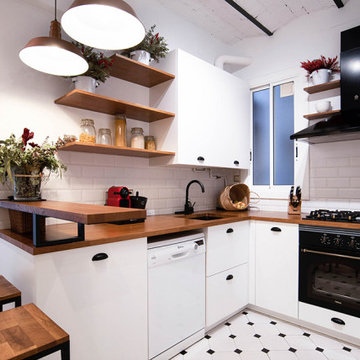
Reforma integral de la cocina en blanco y negro y elementos de madera natural. Recuperación del techo de revoltón y creación de barra de desayuno con lamparas colgantes
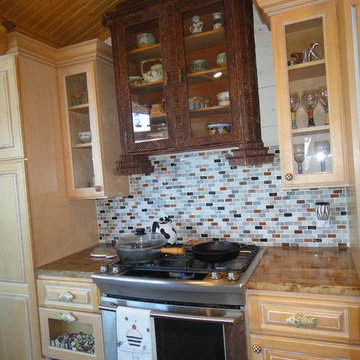
This unique cabin began as an ordinary ranch house with a million dollar Lake Norfork view. The layout was chopped up with too small of kitchen and baths. One bath that served two bedrooms was only accessible through one bedroom. We valted all of the ceilings and finished them with wood. Only closing in the porch, we rearranged the entire house. It is not only dramatic, it is functional and full of excellent craftsmanship. Howard Shannon drew all of the plans.
Photos by Claudia Shannon
Claudia Shannon
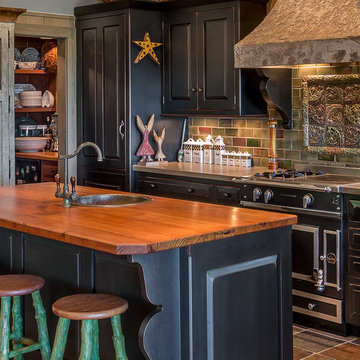
La Cornue range
シカゴにあるラグジュアリーな小さなラスティックスタイルのおしゃれなキッチン (黒いキャビネット、木材カウンター、マルチカラーのキッチンパネル、黒い調理設備、ドロップインシンク、レイズドパネル扉のキャビネット) の写真
シカゴにあるラグジュアリーな小さなラスティックスタイルのおしゃれなキッチン (黒いキャビネット、木材カウンター、マルチカラーのキッチンパネル、黒い調理設備、ドロップインシンク、レイズドパネル扉のキャビネット) の写真
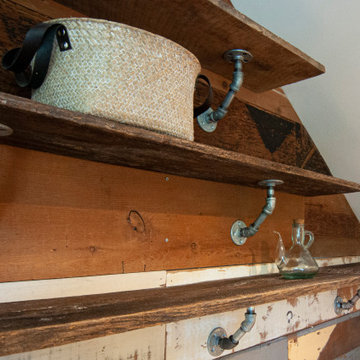
ソルトレイクシティにある小さなラスティックスタイルのおしゃれなキッチン (エプロンフロントシンク、木材カウンター、マルチカラーのキッチンパネル、木材のキッチンパネル、白い調理設備、濃色無垢フローリング) の写真
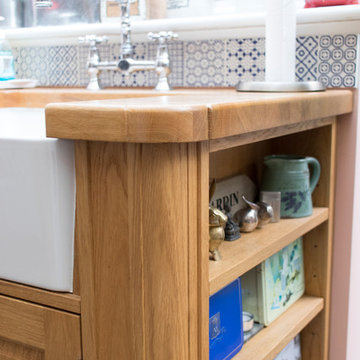
This small kitchen is located within a rear extension. My client requested Oak throughout, with a belfast sink. I incorporated shelved ends to display various decorative items, as well as offering easy access to every day items.
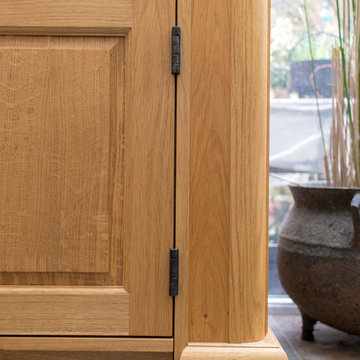
This small kitchen is located within a rear extension. My client requested Oak throughout, with a belfast sink. I incorporated shelved ends to display various decorative items, as well as offering easy access to every day items.
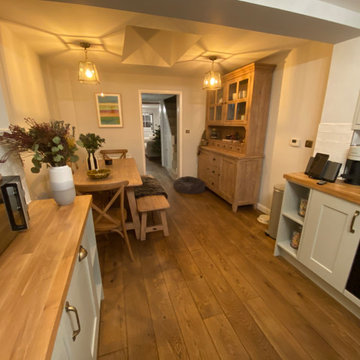
A full renovation to the lovely two bedroom cottage in the heart of the village, solid oak flooring running from front to rear and Farrow and Ball paint tones in every room.
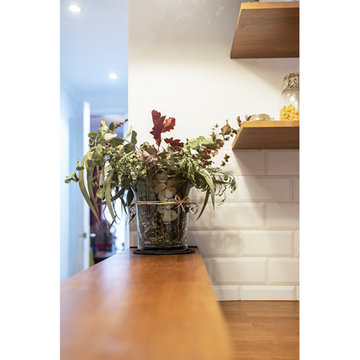
Reforma integral de la cocina en blanco y negro y elementos de madera natural. Recuperación del techo de revoltón y creación de barra de desayuno con lamparas colgantes
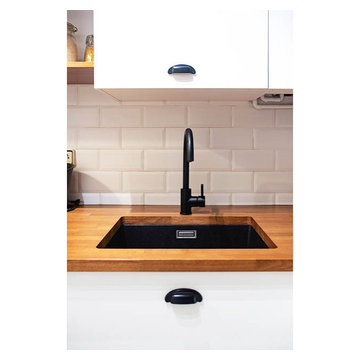
Reforma integral de la cocina en blanco y negro y elementos de madera natural. Recuperación del techo de revoltón y creación de barra de desayuno con lamparas colgantes
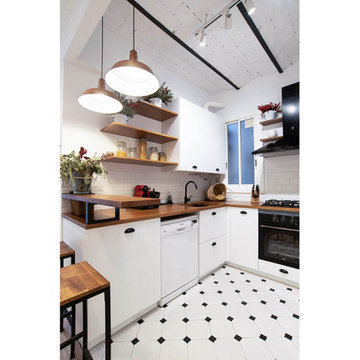
Reforma integral de la cocina en blanco y negro y elementos de madera natural. Recuperación del techo de revoltón y creación de barra de desayuno con lamparas colgantes
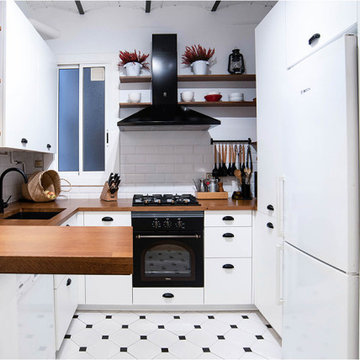
Reforma integral de la cocina en blanco y negro y elementos de madera natural. Recuperación del techo de revoltón y creación de barra de desayuno con lamparas colgantes
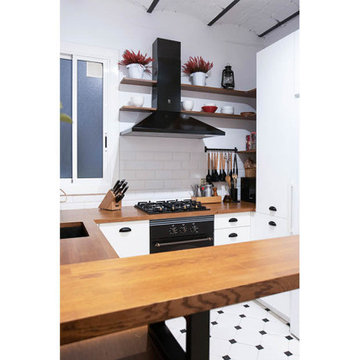
Reforma integral de la cocina en blanco y negro y elementos de madera natural. Recuperación del techo de revoltón y creación de barra de desayuno con lamparas colgantes
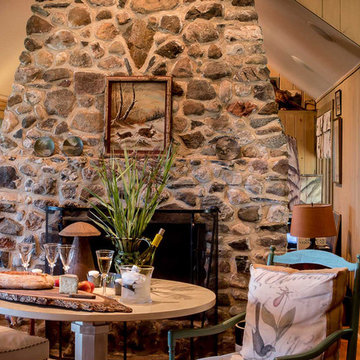
Fireplace in kitchen
シカゴにあるラグジュアリーな小さなラスティックスタイルのおしゃれなキッチン (一体型シンク、フラットパネル扉のキャビネット、黒いキャビネット、木材カウンター、マルチカラーのキッチンパネル、セラミックタイルのキッチンパネル、黒い調理設備、スレートの床) の写真
シカゴにあるラグジュアリーな小さなラスティックスタイルのおしゃれなキッチン (一体型シンク、フラットパネル扉のキャビネット、黒いキャビネット、木材カウンター、マルチカラーのキッチンパネル、セラミックタイルのキッチンパネル、黒い調理設備、スレートの床) の写真
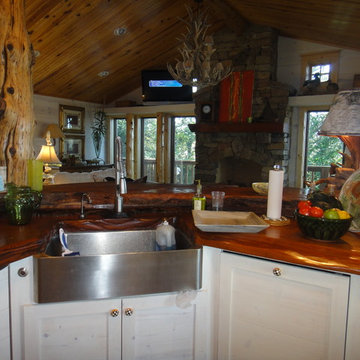
This unique cabin began as an ordinary ranch house with a million dollar Lake Norfork view. The layout was chopped up with too small of kitchen and baths. One bath that served two bedrooms was only accessible through one bedroom. We valted all of the ceilings and finished them with wood. Only closing in the porch, we rearranged the entire house. It is not only dramatic, it is functional and full of excellent craftsmanship. Howard Shannon drew all of the plans.
Photos by Claudia Shannon
Claudia Shannon
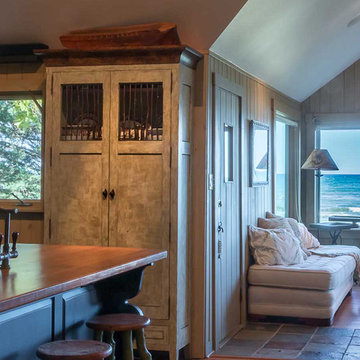
Lake views
シカゴにあるラグジュアリーな小さなラスティックスタイルのおしゃれなキッチン (一体型シンク、フラットパネル扉のキャビネット、黒いキャビネット、木材カウンター、マルチカラーのキッチンパネル、セラミックタイルのキッチンパネル、黒い調理設備、スレートの床) の写真
シカゴにあるラグジュアリーな小さなラスティックスタイルのおしゃれなキッチン (一体型シンク、フラットパネル扉のキャビネット、黒いキャビネット、木材カウンター、マルチカラーのキッチンパネル、セラミックタイルのキッチンパネル、黒い調理設備、スレートの床) の写真
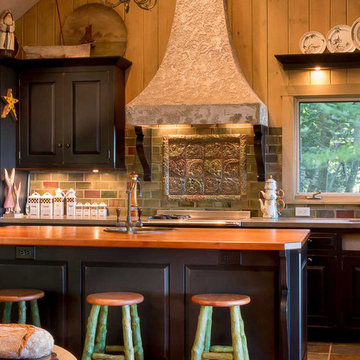
シカゴにあるラグジュアリーな小さなラスティックスタイルのおしゃれなキッチン (一体型シンク、フラットパネル扉のキャビネット、黒いキャビネット、木材カウンター、マルチカラーのキッチンパネル、セラミックタイルのキッチンパネル、黒い調理設備、スレートの床) の写真
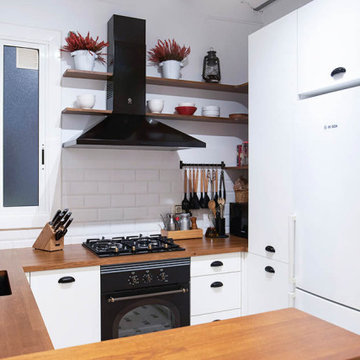
Reforma integral de la cocina en blanco y negro y elementos de madera natural. Recuperación del techo de revoltón y creación de barra de desayuno con lamparas colgantes
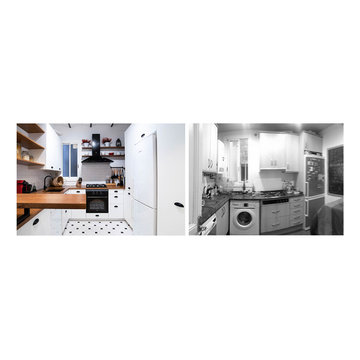
Reforma integral de la cocina en blanco y negro y elementos de madera natural. Recuperación del techo de revoltón y creación de barra de desayuno con lamparas colgantes
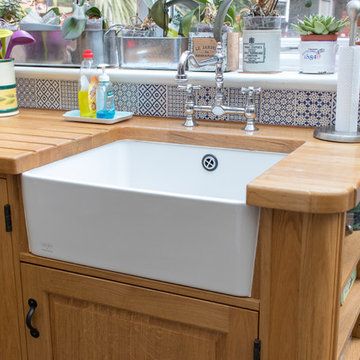
This small kitchen is located within a rear extension. My client requested Oak throughout, with a belfast sink. I incorporated shelved ends to display various decorative items, as well as offering easy access to every day items.
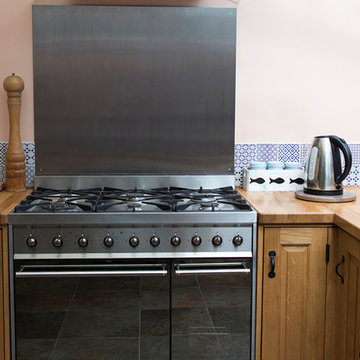
This small kitchen is located within a rear extension. My client requested Oak throughout, with a belfast sink. I incorporated shelved ends to display various decorative items, as well as offering easy access to every day items.
小さなラスティックスタイルのキッチン (黒いキッチンパネル、マルチカラーのキッチンパネル、木材カウンター) の写真
1