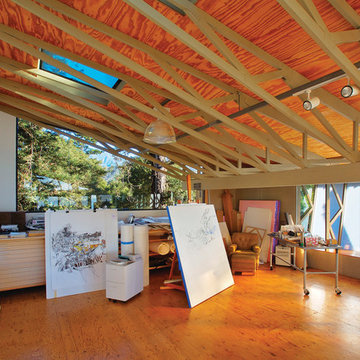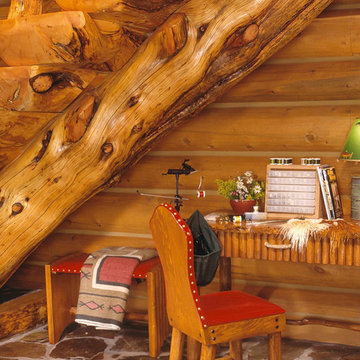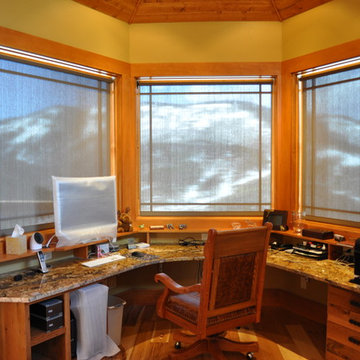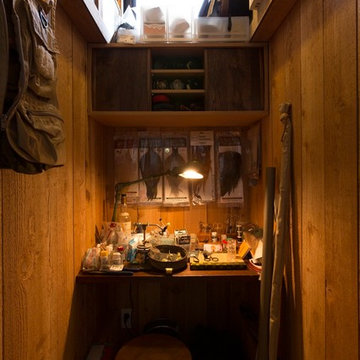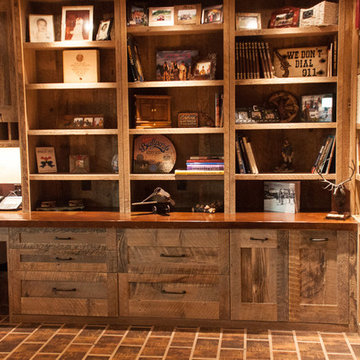小さな、広い木目調のラスティックスタイルのホームオフィス・書斎の写真
絞り込み:
資材コスト
並び替え:今日の人気順
写真 1〜20 枚目(全 42 枚)
1/5
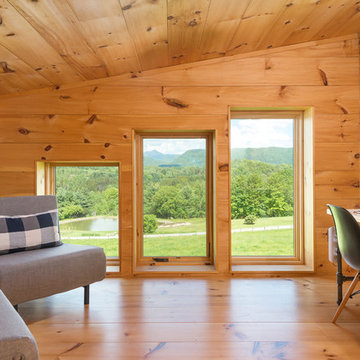
Interior built by Sweeney Design Build. Home office with a view of Camel's Hump.
バーリントンにある小さなラスティックスタイルのおしゃれな書斎 (淡色無垢フローリング、暖炉なし、自立型机) の写真
バーリントンにある小さなラスティックスタイルのおしゃれな書斎 (淡色無垢フローリング、暖炉なし、自立型机) の写真
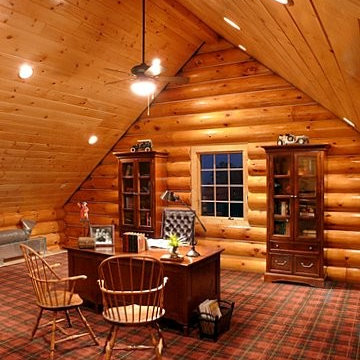
David Val Schlink
フィラデルフィアにあるお手頃価格の広いラスティックスタイルのおしゃれなホームオフィス・書斎 (茶色い壁、カーペット敷き、暖炉なし、自立型机) の写真
フィラデルフィアにあるお手頃価格の広いラスティックスタイルのおしゃれなホームオフィス・書斎 (茶色い壁、カーペット敷き、暖炉なし、自立型机) の写真

This exclusive guest home features excellent and easy to use technology throughout. The idea and purpose of this guesthouse is to host multiple charity events, sporting event parties, and family gatherings. The roughly 90-acre site has impressive views and is a one of a kind property in Colorado.
The project features incredible sounding audio and 4k video distributed throughout (inside and outside). There is centralized lighting control both indoors and outdoors, an enterprise Wi-Fi network, HD surveillance, and a state of the art Crestron control system utilizing iPads and in-wall touch panels. Some of the special features of the facility is a powerful and sophisticated QSC Line Array audio system in the Great Hall, Sony and Crestron 4k Video throughout, a large outdoor audio system featuring in ground hidden subwoofers by Sonance surrounding the pool, and smart LED lighting inside the gorgeous infinity pool.
J Gramling Photos
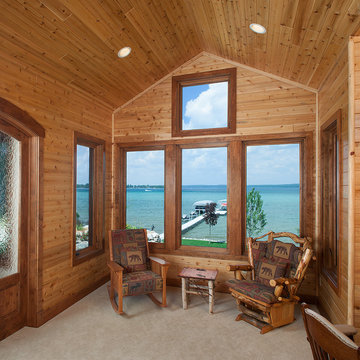
A rustic approach to the shaker style, the exterior of the Dandridge home combines cedar shakes, logs, stonework, and metal roofing. This beautifully proportioned design is simultaneously inviting and rich in appearance.
The main level of the home flows naturally from the foyer through to the open living room. Surrounded by windows, the spacious combined kitchen and dining area provides easy access to a wrap-around deck. The master bedroom suite is also located on the main level, offering a luxurious bathroom and walk-in closet, as well as a private den and deck.
The upper level features two full bed and bath suites, a loft area, and a bunkroom, giving homeowners ample space for kids and guests. An additional guest suite is located on the lower level. This, along with an exercise room, dual kitchenettes, billiards, and a family entertainment center, all walk out to more outdoor living space and the home’s backyard.
Photographer: William Hebert
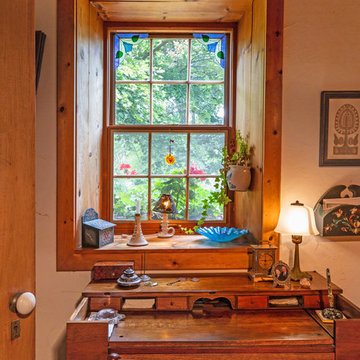
Edmunds Studios Photography
ミルウォーキーにある小さなラスティックスタイルのおしゃれな書斎 (ベージュの壁、淡色無垢フローリング、暖炉なし、自立型机、茶色い床) の写真
ミルウォーキーにある小さなラスティックスタイルのおしゃれな書斎 (ベージュの壁、淡色無垢フローリング、暖炉なし、自立型机、茶色い床) の写真
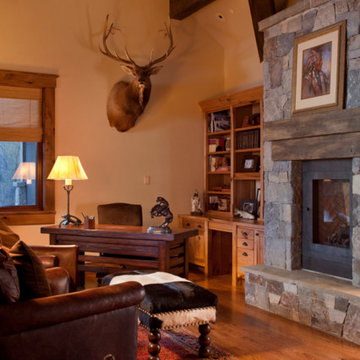
A custom home is Jackson, Wyoming
他の地域にある広いラスティックスタイルのおしゃれな書斎 (ベージュの壁、無垢フローリング、標準型暖炉、石材の暖炉まわり、自立型机) の写真
他の地域にある広いラスティックスタイルのおしゃれな書斎 (ベージュの壁、無垢フローリング、標準型暖炉、石材の暖炉まわり、自立型机) の写真

This Exposed Timber Accented Home sits on a spectacular lot with 270 degree views of Mountains, Lakes and Horse Pasture. Designed by BHH Partners and Built by Brian L. Wray for a young couple hoping to keep the home classic enough to last a lifetime, but contemporary enough to reflect their youthfulness as newlyweds starting a new life together.
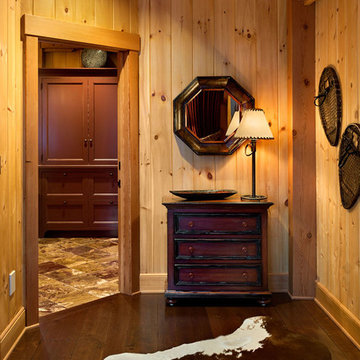
This three-story vacation home for a family of ski enthusiasts features 5 bedrooms and a six-bed bunk room, 5 1/2 bathrooms, kitchen, dining room, great room, 2 wet bars, great room, exercise room, basement game room, office, mud room, ski work room, decks, stone patio with sunken hot tub, garage, and elevator.
The home sits into an extremely steep, half-acre lot that shares a property line with a ski resort and allows for ski-in, ski-out access to the mountain’s 61 trails. This unique location and challenging terrain informed the home’s siting, footprint, program, design, interior design, finishes, and custom made furniture.
Credit: Samyn-D'Elia Architects
Project designed by Franconia interior designer Randy Trainor. She also serves the New Hampshire Ski Country, Lake Regions and Coast, including Lincoln, North Conway, and Bartlett.
For more about Randy Trainor, click here: https://crtinteriors.com/
To learn more about this project, click here: https://crtinteriors.com/ski-country-chic/
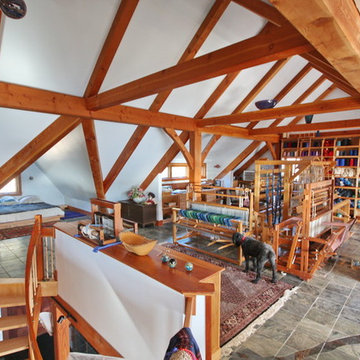
Rockport Post & Beam
ポートランド(メイン)にある広いラスティックスタイルのおしゃれなアトリエ・スタジオ (白い壁、暖炉なし、自立型机) の写真
ポートランド(メイン)にある広いラスティックスタイルのおしゃれなアトリエ・スタジオ (白い壁、暖炉なし、自立型机) の写真
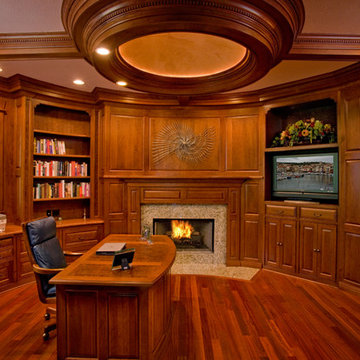
Hilliard Photographics
シカゴにある広いラスティックスタイルのおしゃれな書斎 (茶色い壁、濃色無垢フローリング、標準型暖炉、石材の暖炉まわり、自立型机) の写真
シカゴにある広いラスティックスタイルのおしゃれな書斎 (茶色い壁、濃色無垢フローリング、標準型暖炉、石材の暖炉まわり、自立型机) の写真
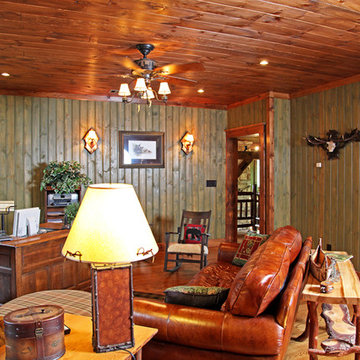
This welcoming family lake retreat was custom designed by MossCreek to allow for large gatherings of friends and family. It features a completely open design with several areas for entertaining. It is also perfectly designed to maximize the potential of a beautiful lakefront site. Photo by Erwin Loveland
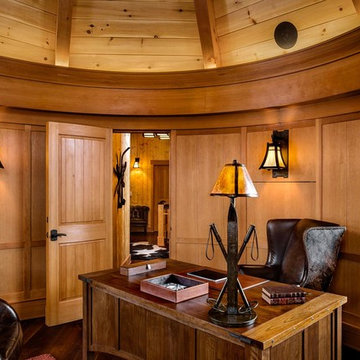
This three-story vacation home for a family of ski enthusiasts features 5 bedrooms and a six-bed bunk room, 5 1/2 bathrooms, kitchen, dining room, great room, 2 wet bars, great room, exercise room, basement game room, office, mud room, ski work room, decks, stone patio with sunken hot tub, garage, and elevator.
The home sits into an extremely steep, half-acre lot that shares a property line with a ski resort and allows for ski-in, ski-out access to the mountain’s 61 trails. This unique location and challenging terrain informed the home’s siting, footprint, program, design, interior design, finishes, and custom made furniture.
Credit: Samyn-D'Elia Architects
Project designed by Franconia interior designer Randy Trainor. She also serves the New Hampshire Ski Country, Lake Regions and Coast, including Lincoln, North Conway, and Bartlett.
For more about Randy Trainor, click here: https://crtinteriors.com/
To learn more about this project, click here: https://crtinteriors.com/ski-country-chic/
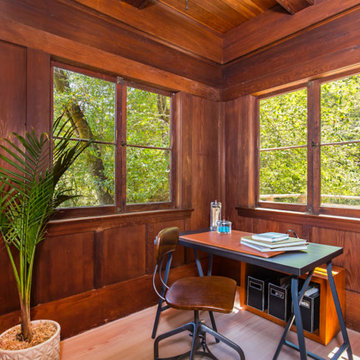
Home office in Rustic remodel nestled in the lush Mill Valley Hills, North Bay of San Francisco.
Leila Seppa Photography.
サンフランシスコにある小さなラスティックスタイルのおしゃれなホームオフィス・書斎 (淡色無垢フローリング) の写真
サンフランシスコにある小さなラスティックスタイルのおしゃれなホームオフィス・書斎 (淡色無垢フローリング) の写真
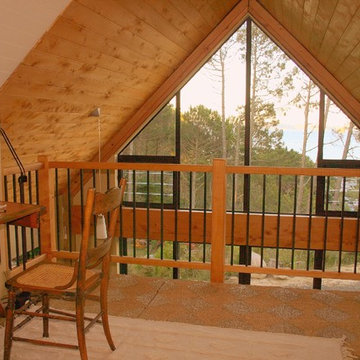
Self sufficiency in paradise best describes this residence located behind Cooks Beach in the Coromandel. Situated next to the top of a waterfall, this off the grid home takes advantage of the private north facing rocky knoll. Simple pavilions cluster around the rocky knoll providing a mix of indoor and outdoor spaces and have been arranged to take advantage of the view and sun.
Limited access meant trucks could not deliver concrete, so floor slabs were strategically placed to maximize passive solar collection. Winter sun is adsorbed in tiled floor slabs which radiates warmth back into the spaces at night. Pergolas and eaves shade these slabs keeping the interior cool in the hot summer months. Locally milled Lawson Cyprus weatherboards clad the exterior, nestling the structure into the surrounding bush. A glimpse of the stream feeding the waterfall can be seen when taking a bath.
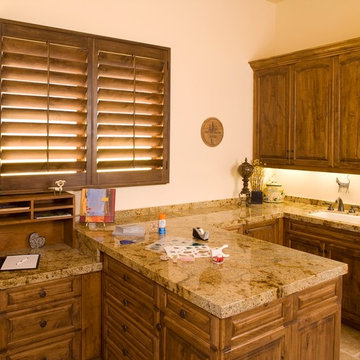
Photography by Greg Hoppe.
ロサンゼルスにあるラグジュアリーな広いラスティックスタイルのおしゃれなアトリエ・スタジオ (ベージュの壁、磁器タイルの床、造り付け机) の写真
ロサンゼルスにあるラグジュアリーな広いラスティックスタイルのおしゃれなアトリエ・スタジオ (ベージュの壁、磁器タイルの床、造り付け机) の写真
小さな、広い木目調のラスティックスタイルのホームオフィス・書斎の写真
1
