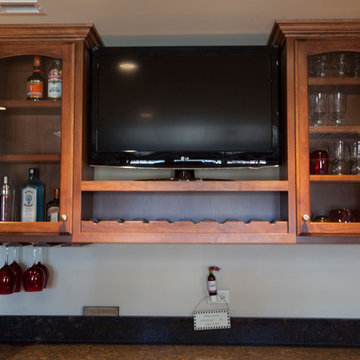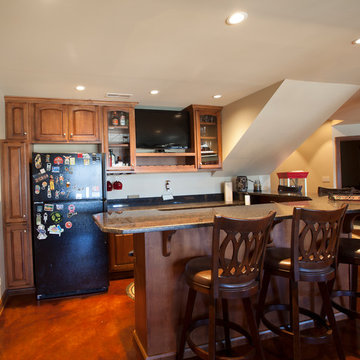ラスティックスタイルのホームバー (茶色いキャビネット、フラットパネル扉のキャビネット、ルーバー扉のキャビネット、レイズドパネル扉のキャビネット) の写真
絞り込み:
資材コスト
並び替え:今日の人気順
写真 1〜10 枚目(全 10 枚)

シカゴにあるラスティックスタイルのおしゃれなウェット バー (I型、シンクなし、レイズドパネル扉のキャビネット、茶色いキャビネット、木材カウンター、マルチカラーのキッチンパネル、石スラブのキッチンパネル、磁器タイルの床) の写真
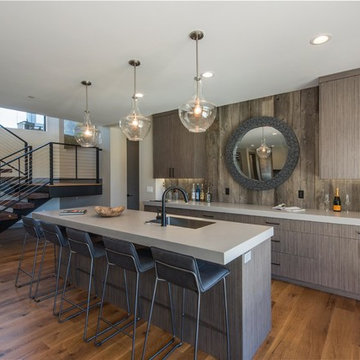
マイアミにあるラスティックスタイルのおしゃれな着席型バー (アンダーカウンターシンク、フラットパネル扉のキャビネット、茶色いキャビネット、茶色いキッチンパネル、木材のキッチンパネル、無垢フローリング) の写真
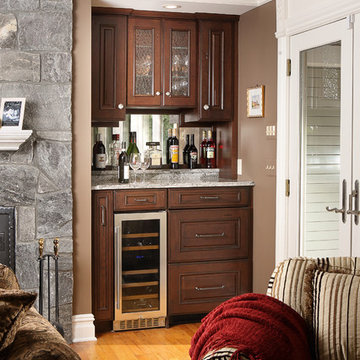
Custom bar cabinets, frameless style, raised panel doors, cherry wood, granite counters., Antiqued mirror backsplash.
Peter Chollick photography
ニューヨークにある高級な小さなラスティックスタイルのおしゃれなホームバー (レイズドパネル扉のキャビネット、茶色いキャビネット、クオーツストーンカウンター) の写真
ニューヨークにある高級な小さなラスティックスタイルのおしゃれなホームバー (レイズドパネル扉のキャビネット、茶色いキャビネット、クオーツストーンカウンター) の写真
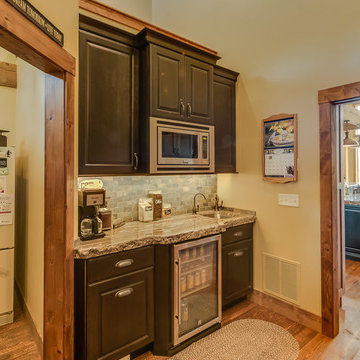
他の地域にある小さなラスティックスタイルのおしゃれなウェット バー (I型、アンダーカウンターシンク、レイズドパネル扉のキャビネット、茶色いキャビネット、グレーのキッチンパネル、石タイルのキッチンパネル、無垢フローリング) の写真
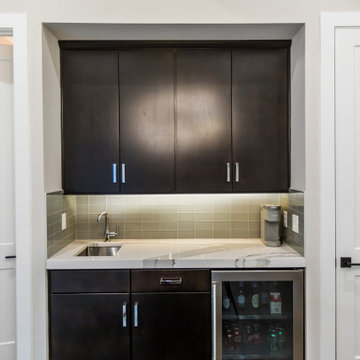
DreamDesign®25, Springmoor House, is a modern rustic farmhouse and courtyard-style home. A semi-detached guest suite (which can also be used as a studio, office, pool house or other function) with separate entrance is the front of the house adjacent to a gated entry. In the courtyard, a pool and spa create a private retreat. The main house is approximately 2500 SF and includes four bedrooms and 2 1/2 baths. The design centerpiece is the two-story great room with asymmetrical stone fireplace and wrap-around staircase and balcony. A modern open-concept kitchen with large island and Thermador appliances is open to both great and dining rooms. The first-floor master suite is serene and modern with vaulted ceilings, floating vanity and open shower.
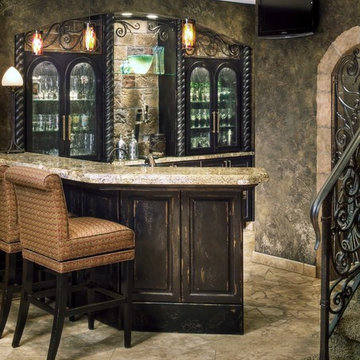
This makeover took an existing oak cabinet and updated it by creating a faux finish that has a shabby chic touch. The display wall was redesigned to hold crystal and a stone accented niche for the unique wine opener. The wood detail is a new design completely revamped. The oak stairway has been replaced with a Renaissance iron stair rail. Red multicolored pendants hang above the granite top. The Travertine tile floor reflects a touch of Tuscany and extends into a broken tile design as it flows behind the bar. The area under the stair has been redesigned as a wine cellar complimented by the faux stone arch.
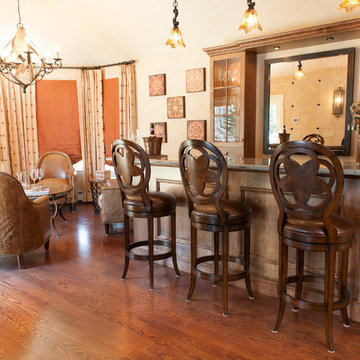
The ultimate home entertaining space. It is right off of the living room and opens up to the family room! It features Custom- made cabinetry in a Tuscan inspired style. And a sitting area with 4 unique (and gorgeous) leather barrel chairs. Love this space!
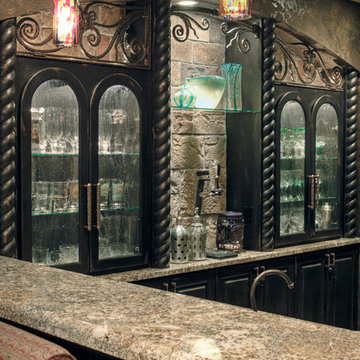
This shot illustrates the black washed finish over the existing oak cabinets. Only the arched accent wall is a new cabinet feature. The lighting, wrought-iron accents and granite tops gave us a new look quickly.
ラスティックスタイルのホームバー (茶色いキャビネット、フラットパネル扉のキャビネット、ルーバー扉のキャビネット、レイズドパネル扉のキャビネット) の写真
1
