ラスティックスタイルのウェット バー (御影石のキッチンパネル、磁器タイルのキッチンパネル、塗装板のキッチンパネル、全タイプのキャビネットの色) の写真
絞り込み:
資材コスト
並び替え:今日の人気順
写真 1〜15 枚目(全 15 枚)

Gardner/Fox created this clients' ultimate man cave! What began as an unfinished basement is now 2,250 sq. ft. of rustic modern inspired joy! The different amenities in this space include a wet bar, poker, billiards, foosball, entertainment area, 3/4 bath, sauna, home gym, wine wall, and last but certainly not least, a golf simulator. To create a harmonious rustic modern look the design includes reclaimed barnwood, matte black accents, and modern light fixtures throughout the space.

Mountain Modern Game Room Bar.
広いラスティックスタイルのおしゃれなウェット バー (I型、ドロップインシンク、フラットパネル扉のキャビネット、中間色木目調キャビネット、珪岩カウンター、白いキッチンパネル、磁器タイルのキッチンパネル、淡色無垢フローリング、ベージュのキッチンカウンター、ベージュの床) の写真
広いラスティックスタイルのおしゃれなウェット バー (I型、ドロップインシンク、フラットパネル扉のキャビネット、中間色木目調キャビネット、珪岩カウンター、白いキッチンパネル、磁器タイルのキッチンパネル、淡色無垢フローリング、ベージュのキッチンカウンター、ベージュの床) の写真
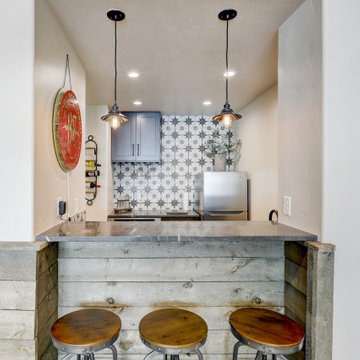
Basement bar area in family room. Shiplap wainscot. Marble countertops with black and white star pattern backsplash.
デンバーにあるラスティックスタイルのおしゃれなウェット バー (アンダーカウンターシンク、シェーカースタイル扉のキャビネット、濃色木目調キャビネット、大理石カウンター、磁器タイルのキッチンパネル、茶色いキッチンカウンター) の写真
デンバーにあるラスティックスタイルのおしゃれなウェット バー (アンダーカウンターシンク、シェーカースタイル扉のキャビネット、濃色木目調キャビネット、大理石カウンター、磁器タイルのキッチンパネル、茶色いキッチンカウンター) の写真
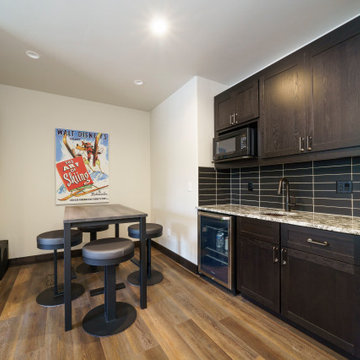
デンバーにあるお手頃価格の小さなラスティックスタイルのおしゃれなウェット バー (I型、アンダーカウンターシンク、シェーカースタイル扉のキャビネット、濃色木目調キャビネット、御影石カウンター、黒いキッチンパネル、磁器タイルのキッチンパネル、クッションフロア、茶色い床、ベージュのキッチンカウンター) の写真
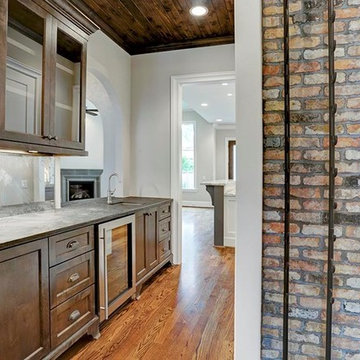
Custom Home Design by Purser Architectural. Gorgeously Built by Post Oak Homes. Bellaire, Houston, Texas.
ヒューストンにあるラグジュアリーな広いラスティックスタイルのおしゃれなウェット バー (アンダーカウンターシンク、シェーカースタイル扉のキャビネット、濃色木目調キャビネット、御影石カウンター、白いキッチンパネル、磁器タイルのキッチンパネル、無垢フローリング、茶色い床、グレーのキッチンカウンター、I型) の写真
ヒューストンにあるラグジュアリーな広いラスティックスタイルのおしゃれなウェット バー (アンダーカウンターシンク、シェーカースタイル扉のキャビネット、濃色木目調キャビネット、御影石カウンター、白いキッチンパネル、磁器タイルのキッチンパネル、無垢フローリング、茶色い床、グレーのキッチンカウンター、I型) の写真
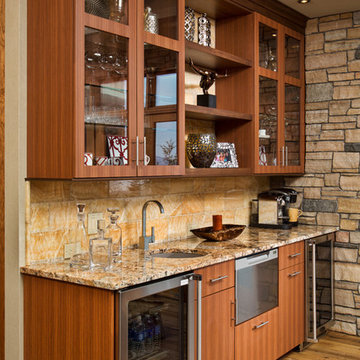
Custom glass-fronted cabinetry are the perfect place to show off glassware and collected items from the years. Dual refrigerators ensure plenty of drink-ready beverages.
Scott Bergmann Photography
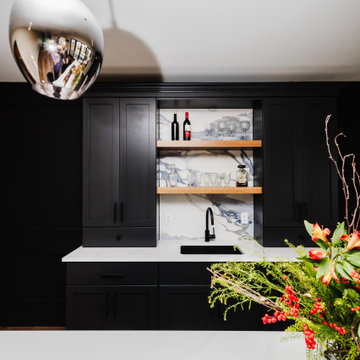
Raise the bar on home entertainment with our sophisticated black home bar. ? Crafted with sleek quartzite countertops that exude luxury and durability, this space is designed for both style and functionality.
Accentuated with warm wood shelf accents and intricate trim details on the walls, every element adds a touch of elegance to your entertaining haven. Whether you're mixing cocktails or sharing laughs with friends, this black beauty sets the stage for unforgettable gatherings.
Elevate your home entertaining experience and toast to timeless sophistication in your very own bar oasis
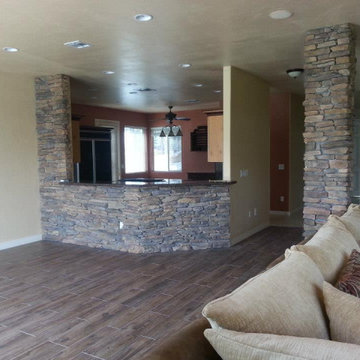
ラスベガスにあるお手頃価格の中くらいなラスティックスタイルのおしゃれなウェット バー (コの字型、アンダーカウンターシンク、御影石カウンター、磁器タイルの床、茶色い床、黒いキッチンカウンター、淡色木目調キャビネット、黒いキッチンパネル、御影石のキッチンパネル) の写真

Gardner/Fox created this clients' ultimate man cave! What began as an unfinished basement is now 2,250 sq. ft. of rustic modern inspired joy! The different amenities in this space include a wet bar, poker, billiards, foosball, entertainment area, 3/4 bath, sauna, home gym, wine wall, and last but certainly not least, a golf simulator. To create a harmonious rustic modern look the design includes reclaimed barnwood, matte black accents, and modern light fixtures throughout the space.

Gardner/Fox created this clients' ultimate man cave! What began as an unfinished basement is now 2,250 sq. ft. of rustic modern inspired joy! The different amenities in this space include a wet bar, poker, billiards, foosball, entertainment area, 3/4 bath, sauna, home gym, wine wall, and last but certainly not least, a golf simulator. To create a harmonious rustic modern look the design includes reclaimed barnwood, matte black accents, and modern light fixtures throughout the space.

Gardner/Fox created this clients' ultimate man cave! What began as an unfinished basement is now 2,250 sq. ft. of rustic modern inspired joy! The different amenities in this space include a wet bar, poker, billiards, foosball, entertainment area, 3/4 bath, sauna, home gym, wine wall, and last but certainly not least, a golf simulator. To create a harmonious rustic modern look the design includes reclaimed barnwood, matte black accents, and modern light fixtures throughout the space.
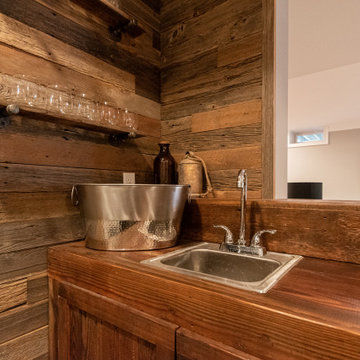
Gardner/Fox created this clients' ultimate man cave! What began as an unfinished basement is now 2,250 sq. ft. of rustic modern inspired joy! The different amenities in this space include a wet bar, poker, billiards, foosball, entertainment area, 3/4 bath, sauna, home gym, wine wall, and last but certainly not least, a golf simulator. To create a harmonious rustic modern look the design includes reclaimed barnwood, matte black accents, and modern light fixtures throughout the space.
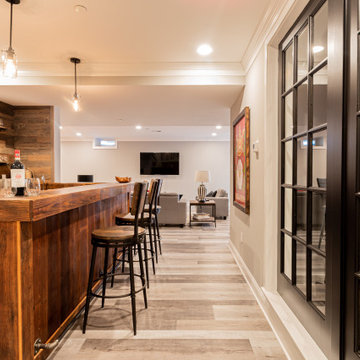
Gardner/Fox created this clients' ultimate man cave! What began as an unfinished basement is now 2,250 sq. ft. of rustic modern inspired joy! The different amenities in this space include a wet bar, poker, billiards, foosball, entertainment area, 3/4 bath, sauna, home gym, wine wall, and last but certainly not least, a golf simulator. To create a harmonious rustic modern look the design includes reclaimed barnwood, matte black accents, and modern light fixtures throughout the space.
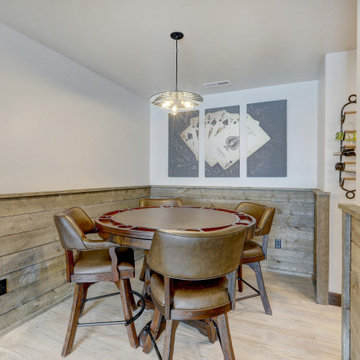
Game table area adjacent to the bar in the basement family room. Shiplap wainscot.
デンバーにある中くらいなラスティックスタイルのおしゃれなウェット バー (アンダーカウンターシンク、シェーカースタイル扉のキャビネット、濃色木目調キャビネット、大理石カウンター、磁器タイルのキッチンパネル、ラミネートの床、茶色い床、ベージュのキッチンカウンター) の写真
デンバーにある中くらいなラスティックスタイルのおしゃれなウェット バー (アンダーカウンターシンク、シェーカースタイル扉のキャビネット、濃色木目調キャビネット、大理石カウンター、磁器タイルのキッチンパネル、ラミネートの床、茶色い床、ベージュのキッチンカウンター) の写真
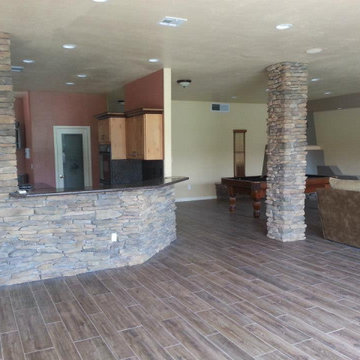
ラスベガスにあるお手頃価格の中くらいなラスティックスタイルのおしゃれなウェット バー (磁器タイルの床、茶色い床、コの字型、アンダーカウンターシンク、御影石カウンター、黒いキッチンカウンター、淡色木目調キャビネット、黒いキッチンパネル、御影石のキッチンパネル) の写真
ラスティックスタイルのウェット バー (御影石のキッチンパネル、磁器タイルのキッチンパネル、塗装板のキッチンパネル、全タイプのキャビネットの色) の写真
1