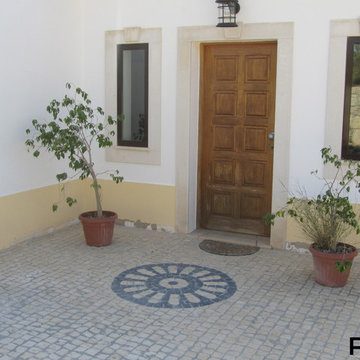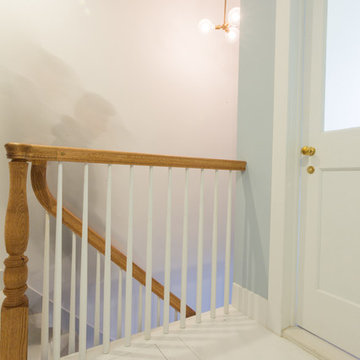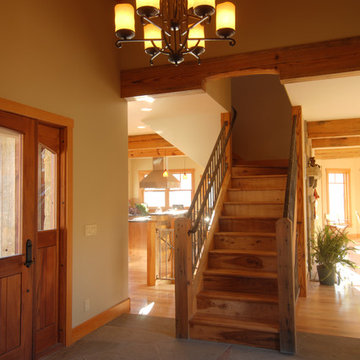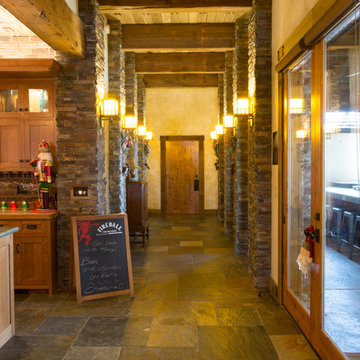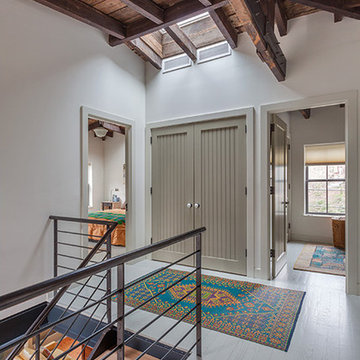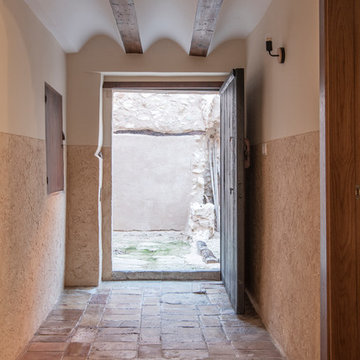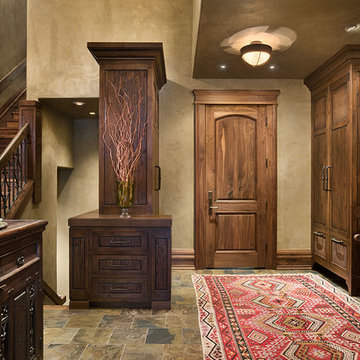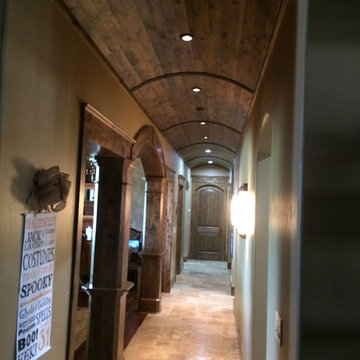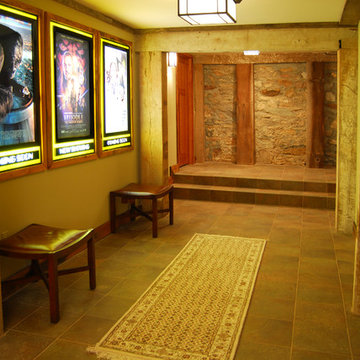ラスティックスタイルの廊下 (ライムストーンの床、塗装フローリング、スレートの床) の写真
絞り込み:
資材コスト
並び替え:今日の人気順
写真 61〜80 枚目(全 105 枚)
1/5
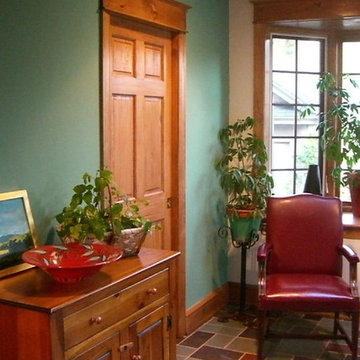
Staining and paint of a sunroom
フィラデルフィアにあるお手頃価格の小さなラスティックスタイルのおしゃれな廊下 (緑の壁、スレートの床、マルチカラーの床) の写真
フィラデルフィアにあるお手頃価格の小さなラスティックスタイルのおしゃれな廊下 (緑の壁、スレートの床、マルチカラーの床) の写真
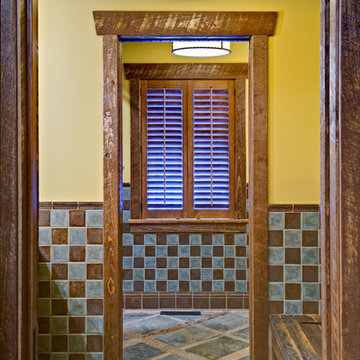
MA Peterson
www.mapeterson.com
ミネアポリスにある中くらいなラスティックスタイルのおしゃれな廊下 (黄色い壁、スレートの床) の写真
ミネアポリスにある中くらいなラスティックスタイルのおしゃれな廊下 (黄色い壁、スレートの床) の写真
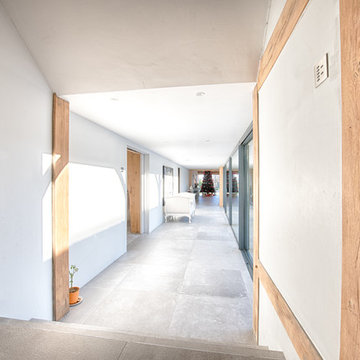
A beautiful new build welsh oak house in the Cardiff area.
"When we decided to build our dream Welsh Oak timber frame house, we decided to contract Smarta to project manage the development from the laying of the foundations to the landscaping of the garden. Right from the start, we have found the team at Smarta to be friendly and approachable, with a “can do” approach – no matter how last minute! A major advantage that we have found with Smarta is that instead of having to deal with numerous different trades and companies, our life was simplified and less stressful since Smarta relieved us of that burden and oversaw everything, from the electrical and plumbing installation through to the installation of multi-room audio and home cinema."
- Home Owner
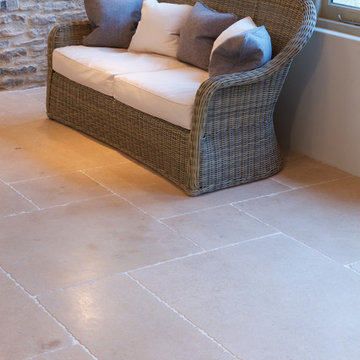
Buscot limestone floor tiles in a seasoned finish. Available from Artisans of Devizes.
ウィルトシャーにあるラスティックスタイルのおしゃれな廊下 (ライムストーンの床) の写真
ウィルトシャーにあるラスティックスタイルのおしゃれな廊下 (ライムストーンの床) の写真
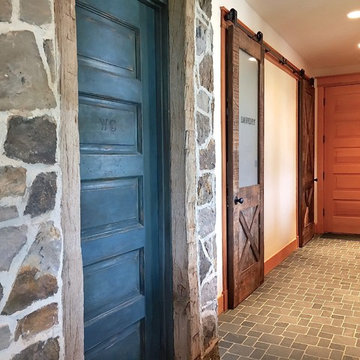
Main Hallway with Slate Tile and Antique Doors to the Powder Room, Laundry Room, and Entry Closet Michael Rath
デンバーにある高級な中くらいなラスティックスタイルのおしゃれな廊下 (ベージュの壁、スレートの床) の写真
デンバーにある高級な中くらいなラスティックスタイルのおしゃれな廊下 (ベージュの壁、スレートの床) の写真
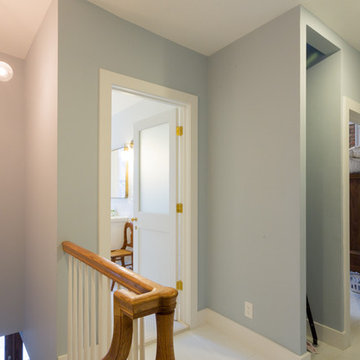
View from staircase landing looking towards front door, and bathroom.
ニューヨークにあるお手頃価格の中くらいなラスティックスタイルのおしゃれな廊下 (グレーの壁、塗装フローリング) の写真
ニューヨークにあるお手頃価格の中くらいなラスティックスタイルのおしゃれな廊下 (グレーの壁、塗装フローリング) の写真
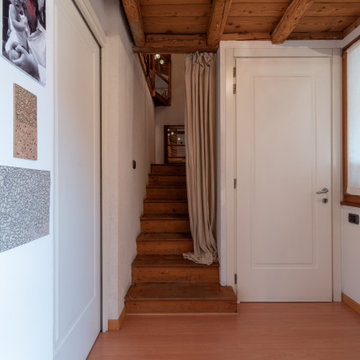
Il mio intervento in questo progetto è stato anche quello di assistere la cliente nella prima fase della sua realizzazione, ovvero il decluttering. Mettere ordine e liberarsi di tutto quello che non serviva, ha aiutato e stimolato molto la cliente che fino a quel momento non aveva avuto l'occasione e la forza di affrontare un lavoro che le sembrava un ostacolo insormontabile.
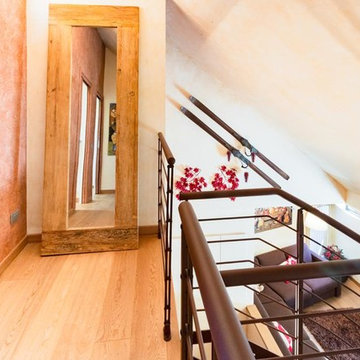
Dal ballatoio del primo piano si gode da vista completa Pianerottolo ammezzato con vista dell'ambiente living sottostante | Questo disimpegno da accesso a 2 piccole camere, un bagno ed un ampio ripostiglio.
Fotografo: Maurizio Sala
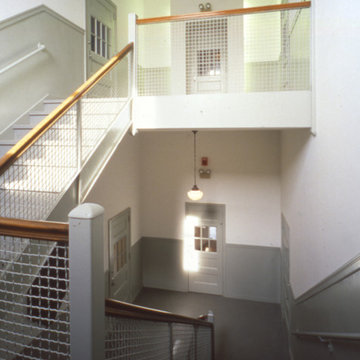
George Ranalli Architect expertly restored the common hall staircases in the historic schoolhouse, honoring the building's rich history while seamlessly integrating contemporary apartments into the host structure to meet contemporary needs. The result is a beautiful and functional multifamily community of apartments that effortlessly blends past and present.
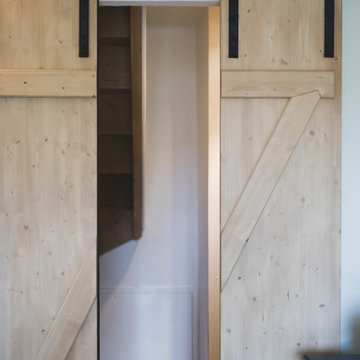
Die Abstellkamer ist unter der Treppe versteckt. hier ist auch der Zugang zum Wandheizungsverteiler und dem Steigschacht der Leitungen.
© Maria Bayer www.mariabayer.de
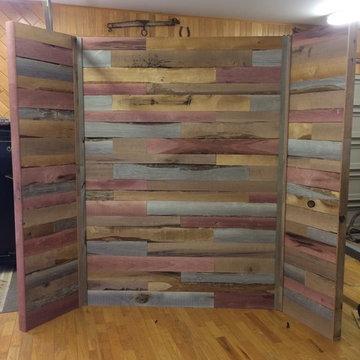
Tom's Quality Millwork in stock at Sprenger Midwest featuring rustic barnwood looks in hardwoods.
他の地域にある中くらいなラスティックスタイルのおしゃれな廊下 (マルチカラーの壁、塗装フローリング、マルチカラーの床) の写真
他の地域にある中くらいなラスティックスタイルのおしゃれな廊下 (マルチカラーの壁、塗装フローリング、マルチカラーの床) の写真
ラスティックスタイルの廊下 (ライムストーンの床、塗装フローリング、スレートの床) の写真
4
