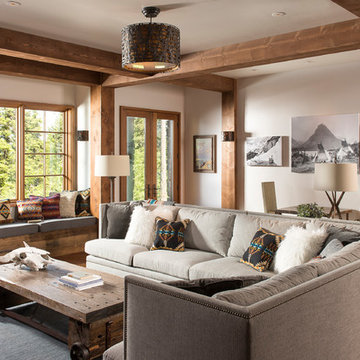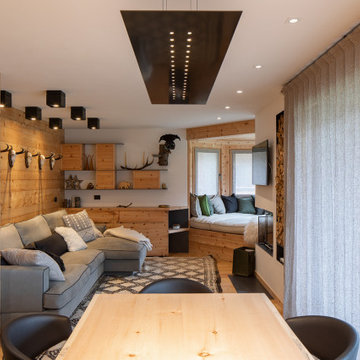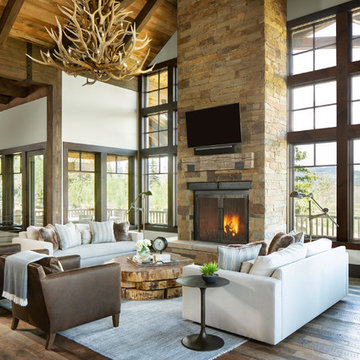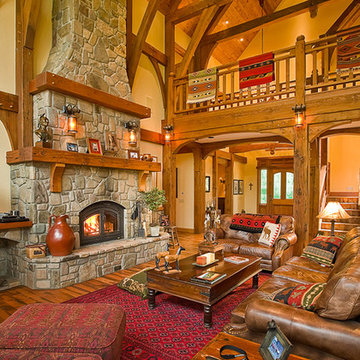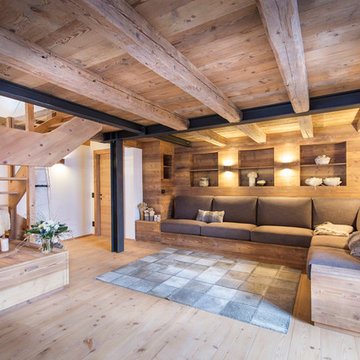ラスティックスタイルのオープンリビング (黒い壁、マルチカラーの壁、ピンクの壁、白い壁) の写真
絞り込み:
資材コスト
並び替え:今日の人気順
写真 1〜20 枚目(全 734 枚)

他の地域にあるラスティックスタイルのおしゃれなオープンリビング (白い壁、埋込式メディアウォール、無垢フローリング、標準型暖炉、石材の暖炉まわり、ライブラリー) の写真
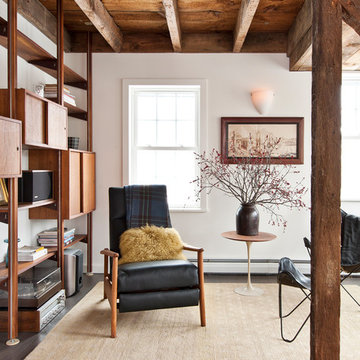
Deborah DeGraffenreid
ニューヨークにある中くらいなラスティックスタイルのおしゃれなオープンリビング (白い壁、テレビなし) の写真
ニューヨークにある中くらいなラスティックスタイルのおしゃれなオープンリビング (白い壁、テレビなし) の写真
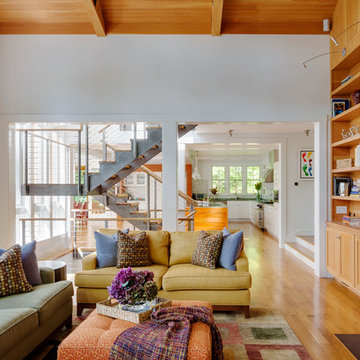
Architect: LDa Architecture & Interiors
Builder: Denali Construction
Landscape Architect: Matthew Cunningham
Photographer: Greg Premru Photography
ボストンにある広いラスティックスタイルのおしゃれなオープンリビング (白い壁、淡色無垢フローリング、標準型暖炉、石材の暖炉まわり) の写真
ボストンにある広いラスティックスタイルのおしゃれなオープンリビング (白い壁、淡色無垢フローリング、標準型暖炉、石材の暖炉まわり) の写真

Cozy sitting area that opens to the screen porch, right on the water's edge, Rumford fireplace. This project was a Guest House for a long time Battle Associates Client. Smaller, smaller, smaller the owners kept saying about the guest cottage right on the water's edge. The result was an intimate, almost diminutive, two bedroom cottage for extended family visitors. White beadboard interiors and natural wood structure keep the house light and airy. The fold-away door to the screen porch allows the space to flow beautifully.
Photographer: Nancy Belluscio
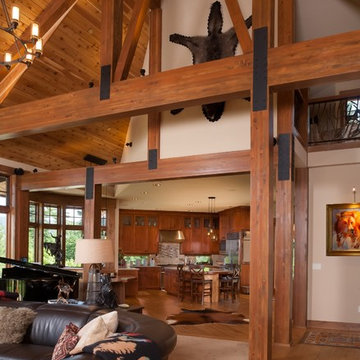
Photo Credit: Michael Seidl Photography
シアトルにある広いラスティックスタイルのおしゃれなオープンリビング (白い壁、無垢フローリング、茶色い床) の写真
シアトルにある広いラスティックスタイルのおしゃれなオープンリビング (白い壁、無垢フローリング、茶色い床) の写真

This is a quintessential Colorado home. Massive raw steel beams are juxtaposed with refined fumed larch cabinetry, heavy lashed timber is foiled by the lightness of window walls. Monolithic stone walls lay perpendicular to a curved ridge, organizing the home as they converge in the protected entry courtyard. From here, the walls radiate outwards, both dividing and capturing spacious interior volumes and distinct views to the forest, the meadow, and Rocky Mountain peaks. An exploration in craftmanship and artisanal masonry & timber work, the honesty of organic materials grounds and warms expansive interior spaces.
Collaboration:
Photography
Ron Ruscio
Denver, CO 80202
Interior Design, Furniture, & Artwork:
Fedderly and Associates
Palm Desert, CA 92211
Landscape Architect and Landscape Contractor
Lifescape Associates Inc.
Denver, CO 80205
Kitchen Design
Exquisite Kitchen Design
Denver, CO 80209
Custom Metal Fabrication
Raw Urth Designs
Fort Collins, CO 80524
Contractor
Ebcon, Inc.
Mead, CO 80542

The lighting design in this rustic barn with a modern design was the designed and built by lighting designer Mike Moss. This was not only a dream to shoot because of my love for rustic architecture but also because the lighting design was so well done it was a ease to capture. Photography by Vernon Wentz of Ad Imagery
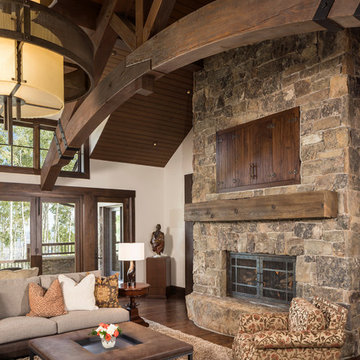
ソルトレイクシティにある広いラスティックスタイルのおしゃれなオープンリビング (ゲームルーム、白い壁、無垢フローリング、標準型暖炉、石材の暖炉まわり、内蔵型テレビ、茶色い床) の写真
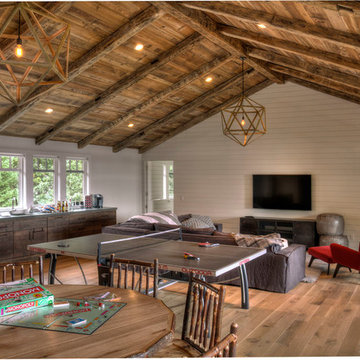
ミネアポリスにある広いラスティックスタイルのおしゃれなオープンリビング (ゲームルーム、白い壁、無垢フローリング、壁掛け型テレビ) の写真
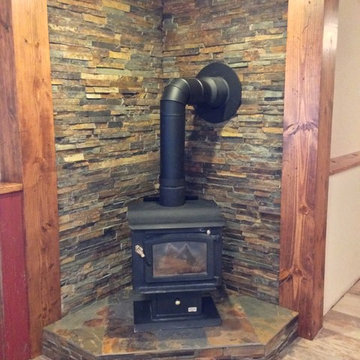
Slate Stacked Stone Behind Wood Stove
ウィチタにある中くらいなラスティックスタイルのおしゃれなオープンリビング (白い壁、無垢フローリング、薪ストーブ、石材の暖炉まわり、テレビなし、ベージュの床) の写真
ウィチタにある中くらいなラスティックスタイルのおしゃれなオープンリビング (白い壁、無垢フローリング、薪ストーブ、石材の暖炉まわり、テレビなし、ベージュの床) の写真
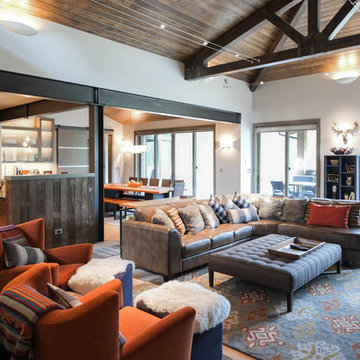
他の地域にあるラグジュアリーな広いラスティックスタイルのおしゃれなオープンリビング (白い壁、壁掛け型テレビ、淡色無垢フローリング、標準型暖炉、石材の暖炉まわり) の写真

This design involved a renovation and expansion of the existing home. The result is to provide for a multi-generational legacy home. It is used as a communal spot for gathering both family and work associates for retreats. ADA compliant.
Photographer: Zeke Ruelas
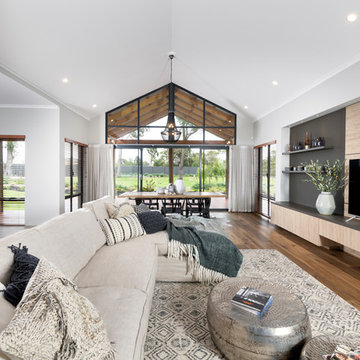
D-Max Photography
パースにある広いラスティックスタイルのおしゃれなオープンリビング (壁掛け型テレビ、白い壁、淡色無垢フローリング) の写真
パースにある広いラスティックスタイルのおしゃれなオープンリビング (壁掛け型テレビ、白い壁、淡色無垢フローリング) の写真
ラスティックスタイルのオープンリビング (黒い壁、マルチカラーの壁、ピンクの壁、白い壁) の写真
1


