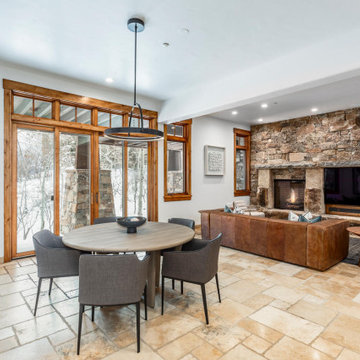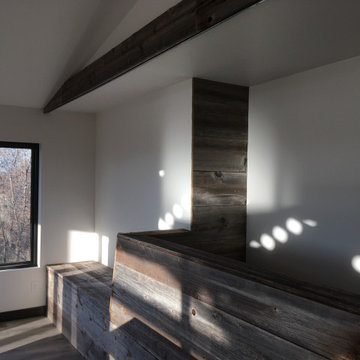ラスティックスタイルのファミリールーム (ライムストーンの床、リノリウムの床、黒い壁、マルチカラーの壁) の写真
絞り込み:
資材コスト
並び替え:今日の人気順
写真 1〜2 枚目(全 2 枚)

Family room renovation. Interior Design and decoration services. Furniture, accessories and art selection for a residence in Park City UT.
Architecture by Michael Upwall.

built-in seat and closet space over the top of staircase below
他の地域にある小さなラスティックスタイルのおしゃれなオープンリビング (マルチカラーの壁、リノリウムの床、マルチカラーの床、三角天井、板張り壁) の写真
他の地域にある小さなラスティックスタイルのおしゃれなオープンリビング (マルチカラーの壁、リノリウムの床、マルチカラーの床、三角天井、板張り壁) の写真
ラスティックスタイルのファミリールーム (ライムストーンの床、リノリウムの床、黒い壁、マルチカラーの壁) の写真
1