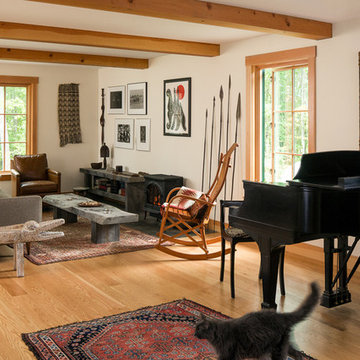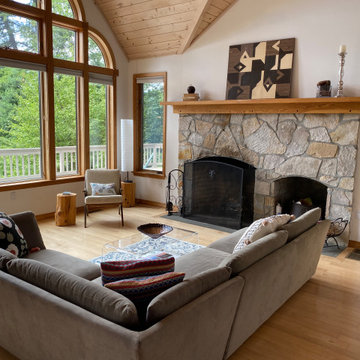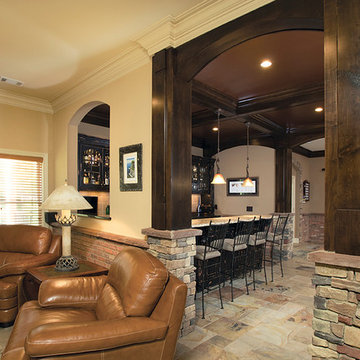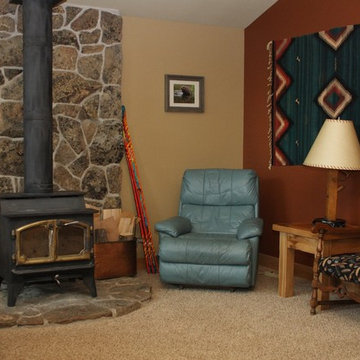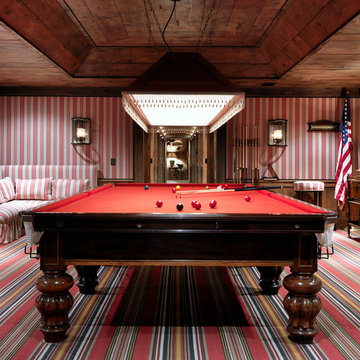ラスティックスタイルのオープンリビング (カーペット敷き、ラミネートの床、淡色無垢フローリング、スレートの床) の写真
絞り込み:
資材コスト
並び替え:今日の人気順
写真 121〜140 枚目(全 890 枚)
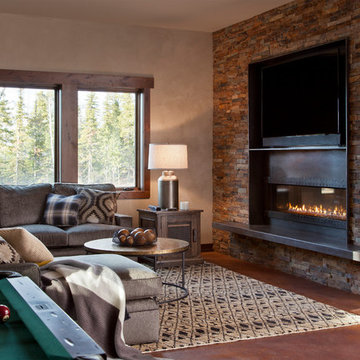
Family/game room with two-sided fireplace and large sectional. Mounted TV over fireplace with stone surround. Pool table in room.
他の地域にある中くらいなラスティックスタイルのおしゃれなオープンリビング (ベージュの壁、横長型暖炉、金属の暖炉まわり、壁掛け型テレビ、ラミネートの床、ベージュの床) の写真
他の地域にある中くらいなラスティックスタイルのおしゃれなオープンリビング (ベージュの壁、横長型暖炉、金属の暖炉まわり、壁掛け型テレビ、ラミネートの床、ベージュの床) の写真
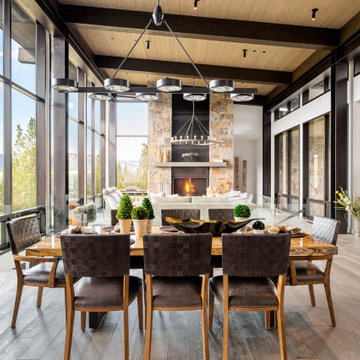
他の地域にあるラグジュアリーな広いラスティックスタイルのおしゃれなオープンリビング (白い壁、淡色無垢フローリング、標準型暖炉、石材の暖炉まわり、茶色い床) の写真

Cabin living room with wrapped exposed beams, central fireplace, oversized leather couch, dining table to the left and entry way with vintage chairs to the right.
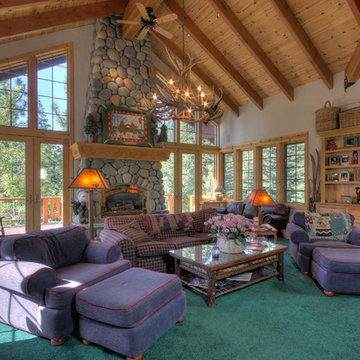
サクラメントにある高級な広いラスティックスタイルのおしゃれなオープンリビング (ベージュの壁、カーペット敷き、標準型暖炉、石材の暖炉まわり) の写真
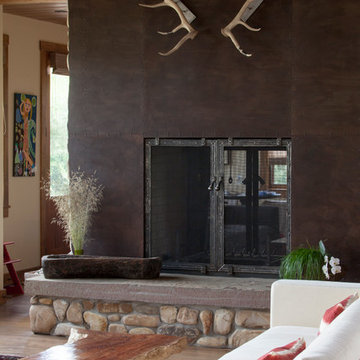
A custom home in Jackson, Wyoming
Photography: Cameron R. Neilson
他の地域にある高級な中くらいなラスティックスタイルのおしゃれなオープンリビング (ベージュの壁、淡色無垢フローリング、標準型暖炉、金属の暖炉まわり) の写真
他の地域にある高級な中くらいなラスティックスタイルのおしゃれなオープンリビング (ベージュの壁、淡色無垢フローリング、標準型暖炉、金属の暖炉まわり) の写真
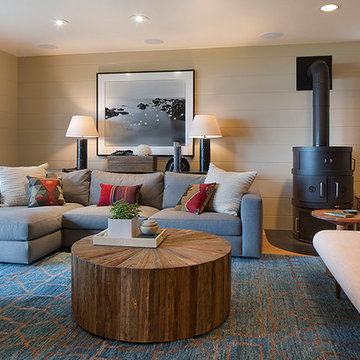
A custom designed reclaimed wood coffee table surrounded by sofas from Design Within Reach (which convert to sleepers), enlivened with nubby kilim pillows to provide texture and color.
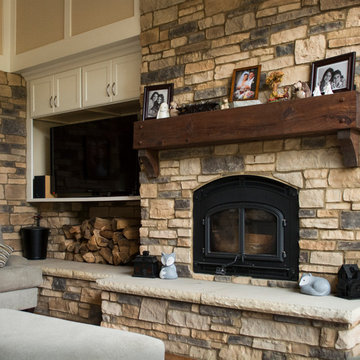
This custom home designed by Kimberly Kerl of Kustom Home Design beautifully reflects the unique personality and taste of the homeowners in a creative and dramatic fashion. The three-story home combines an eclectic blend of brick, stone, timber, lap and shingle siding. Rich textural materials such as stone and timber are incorporated into the interior design adding unexpected details and charming character to a new build.
The two-story foyer with open stair and balcony allows a dramatic welcome and easy access to the upper and lower levels of the home. The Upper level contains 3 bedrooms and 2 full bathrooms, including a Jack-n-Jill style 4 piece bathroom design with private vanities and shared shower and toilet. Ample storage space is provided in the walk-in attic and large closets. Partially sloped ceilings, cozy dormers, barn doors and lighted niches give each of the bedrooms their own personality.
The main level provides access to everything the homeowners need for independent living. A formal dining space for large family gatherings is connected to the open concept kitchen by a Butler's pantry and mudroom that also leads to the 3-car garage. An oversized walk-in pantry provide storage and an auxiliary prep space often referred to as a "dirty kitchen". Dirty kitchens allow homeowners to have behind the scenes spaces for clean up and prep so that the main kitchen remains clean and uncluttered. The kitchen has a large island with seating, Thermador appliances including the chef inspired 48" gas range with double ovens, 30" refrigerator column, 30" freezer columns, stainless steel double compartment sink and quiet stainless steel dishwasher. The kitchen is open to the casual dining area with large views of the backyard and connection to the two-story living room. The vaulted kitchen ceiling has timber truss accents centered on the full height stone fireplace of the living room. Timber and stone beams, columns and walls adorn this combination of living and dining spaces.
The master suite is on the main level with a raised ceiling, oversized walk-in closet, master bathroom with soaking tub, two-person luxury shower, water closet and double vanity. The laundry room is convenient to the master, garage and kitchen. An executive level office is also located on the main level with clerestory dormer windows, vaulted ceiling, full height fireplace and grand views. All main living spaces have access to the large veranda and expertly crafted deck.
The lower level houses the future recreation space and media room along with surplus storage space and utility areas.
Kimberly Kerl, KH Design
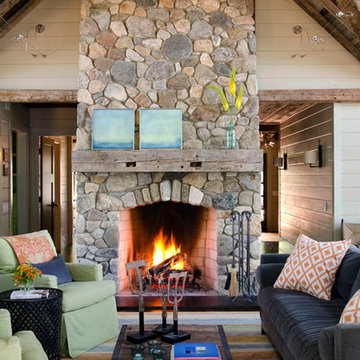
Contractor: Dunn Builders, ME
Photographer: James R. Salomon
ボストンにある中くらいなラスティックスタイルのおしゃれなオープンリビング (標準型暖炉、石材の暖炉まわり、テレビなし、ベージュの壁、カーペット敷き) の写真
ボストンにある中くらいなラスティックスタイルのおしゃれなオープンリビング (標準型暖炉、石材の暖炉まわり、テレビなし、ベージュの壁、カーペット敷き) の写真

Open family friendly great room meant for gathering. Rustic finishes, warm colors, rich textures, and natural materials balance perfectly with the expanses of glass. Open to the outdoors with priceless views. Curl up by the window and enjoy the Colorado sunshine.
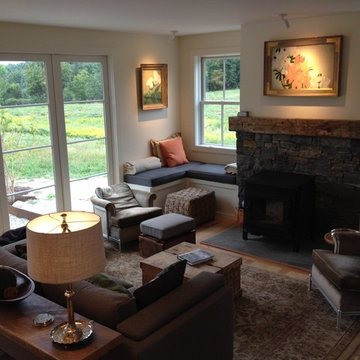
The window seats provide the perfect perch for morning coffee, an afternoon sunbathed catnap, or a sunset cocktail. Photo Credit: Rebecca Lindenmeyr
バーリントンにある高級な小さなラスティックスタイルのおしゃれなオープンリビング (白い壁、淡色無垢フローリング、薪ストーブ、石材の暖炉まわり、壁掛け型テレビ) の写真
バーリントンにある高級な小さなラスティックスタイルのおしゃれなオープンリビング (白い壁、淡色無垢フローリング、薪ストーブ、石材の暖炉まわり、壁掛け型テレビ) の写真
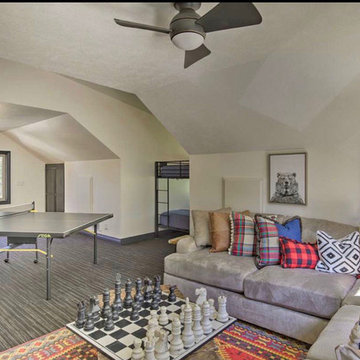
a large game room area for kids boasts games, tv, and plenty of sleep space, creating a multifunctional space.
ボイシにあるお手頃価格の広いラスティックスタイルのおしゃれなオープンリビング (ゲームルーム、白い壁、カーペット敷き、据え置き型テレビ、グレーの床) の写真
ボイシにあるお手頃価格の広いラスティックスタイルのおしゃれなオープンリビング (ゲームルーム、白い壁、カーペット敷き、据え置き型テレビ、グレーの床) の写真

This open floor plan family room for a family of four—two adults and two children was a dream to design. I wanted to create harmony and unity in the space bringing the outdoors in. My clients wanted a space that they could, lounge, watch TV, play board games and entertain guest in. They had two requests: one—comfortable and two—inviting. They are a family that loves sports and spending time with each other.
One of the challenges I tackled first was the 22 feet ceiling height and wall of windows. I decided to give this room a Contemporary Rustic Style. Using scale and proportion to identify the inadequacy between the height of the built-in and fireplace in comparison to the wall height was the next thing to tackle. Creating a focal point in the room created balance in the room. The addition of the reclaimed wood on the wall and furniture helped achieve harmony and unity between the elements in the room combined makes a balanced, harmonious complete space.
Bringing the outdoors in and using repetition of design elements like color throughout the room, texture in the accent pillows, rug, furniture and accessories and shape and form was how I achieved harmony. I gave my clients a space to entertain, lounge, and have fun in that reflected their lifestyle.
Photography by Haigwood Studios
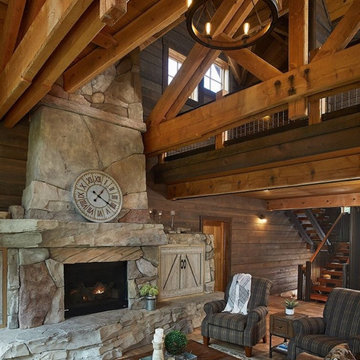
Product: ranchwood™ siding and interior wall cladding in southern color with circle sawn texture in douglas fir
Product Use: 1x8 shiplap
ボイシにあるラスティックスタイルのおしゃれなオープンリビング (淡色無垢フローリング、薪ストーブ、石材の暖炉まわり) の写真
ボイシにあるラスティックスタイルのおしゃれなオープンリビング (淡色無垢フローリング、薪ストーブ、石材の暖炉まわり) の写真
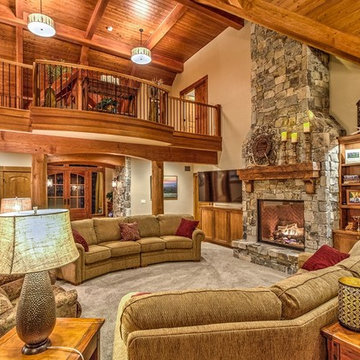
Arrow Timber Framing
9726 NE 302nd St, Battle Ground, WA 98604
(360) 687-1868
Web Site: https://www.arrowtimber.com
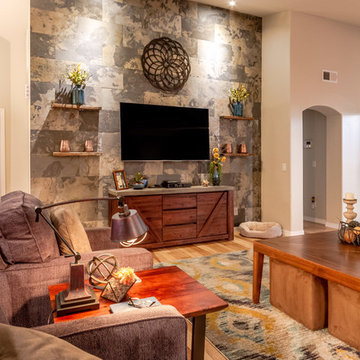
A clear focal point is punctuated by Phillip Jeffries Geology wallpaper. It's a lightweight stone veneer product that a wallpaper installer can hang that is about half the cost of stacked stone. Love that texture! Photo by Brian Bossert Photography
ラスティックスタイルのオープンリビング (カーペット敷き、ラミネートの床、淡色無垢フローリング、スレートの床) の写真
7
