ラスティックスタイルのファミリールーム (全タイプの暖炉まわり、コンクリートの床、ラミネートの床、大理石の床、茶色い壁、マルチカラーの壁) の写真
絞り込み:
資材コスト
並び替え:今日の人気順
写真 1〜20 枚目(全 24 枚)

ソルトレイクシティにあるラスティックスタイルのおしゃれなファミリールーム (コンクリートの床、標準型暖炉、石材の暖炉まわり、茶色い壁、グレーの床) の写真

Legacy Timberframe Shell Package. Interior desgn and construction completed by my wife and I. Nice open floor plan, 34' celings. Alot of old repurposed material as well as barn remenants.
Photo credit of D.E. Grabenstien
Barn and Loft Frame Credit: G3 Contracting
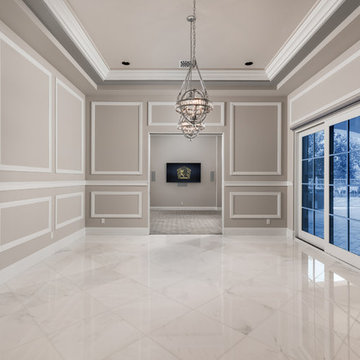
World Renowned Architecture Firm Fratantoni Design created this beautiful home! They design home plans for families all over the world in any size and style. They also have in-house Interior Designer Firm Fratantoni Interior Designers and world class Luxury Home Building Firm Fratantoni Luxury Estates! Hire one or all three companies to design and build and or remodel your home!

他の地域にある高級な小さなラスティックスタイルのおしゃれなオープンリビング (茶色い壁、コンクリートの床、標準型暖炉、石材の暖炉まわり、内蔵型テレビ、グレーの床、板張り天井、板張り壁) の写真
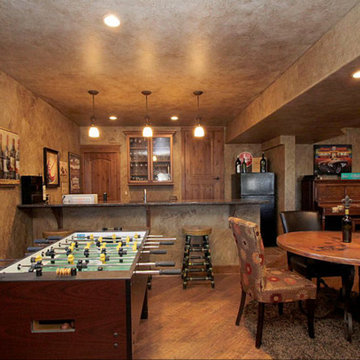
We chose a rustic faux finish to complete this "man cave" and create a space that was comfortable and casual.
デンバーにあるお手頃価格の広いラスティックスタイルのおしゃれなオープンリビング (ゲームルーム、茶色い壁、ラミネートの床、標準型暖炉、石材の暖炉まわり、壁掛け型テレビ) の写真
デンバーにあるお手頃価格の広いラスティックスタイルのおしゃれなオープンリビング (ゲームルーム、茶色い壁、ラミネートの床、標準型暖炉、石材の暖炉まわり、壁掛け型テレビ) の写真

Cabin living room with wrapped exposed beams, central fireplace, oversized leather couch, dining table to the left and entry way with vintage chairs to the right.
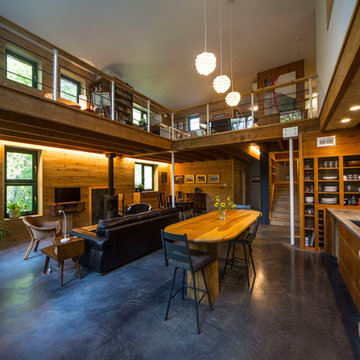
For this project, the goals were straight forward - a low energy, low maintenance home that would allow the "60 something couple” time and money to enjoy all their interests. Accessibility was also important since this is likely their last home. In the end the style is minimalist, but the raw, natural materials add texture that give the home a warm, inviting feeling.
The home has R-67.5 walls, R-90 in the attic, is extremely air tight (0.4 ACH) and is oriented to work with the sun throughout the year. As a result, operating costs of the home are minimal. The HVAC systems were chosen to work efficiently, but not to be complicated. They were designed to perform to the highest standards, but be simple enough for the owners to understand and manage.
The owners spend a lot of time camping and traveling and wanted the home to capture the same feeling of freedom that the outdoors offers. The spaces are practical, easy to keep clean and designed to create a free flowing space that opens up to nature beyond the large triple glazed Passive House windows. Built-in cubbies and shelving help keep everything organized and there is no wasted space in the house - Enough space for yoga, visiting family, relaxing, sculling boats and two home offices.
The most frequent comment of visitors is how relaxed they feel. This is a result of the unique connection to nature, the abundance of natural materials, great air quality, and the play of light throughout the house.
The exterior of the house is simple, but a striking reflection of the local farming environment. The materials are low maintenance, as is the landscaping. The siting of the home combined with the natural landscaping gives privacy and encourages the residents to feel close to local flora and fauna.
Photo Credit: Leon T. Switzer/Front Page Media Group
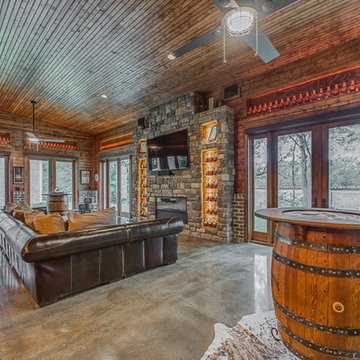
ナッシュビルにある高級な広いラスティックスタイルのおしゃれなオープンリビング (ホームバー、茶色い壁、コンクリートの床、石材の暖炉まわり、壁掛け型テレビ) の写真
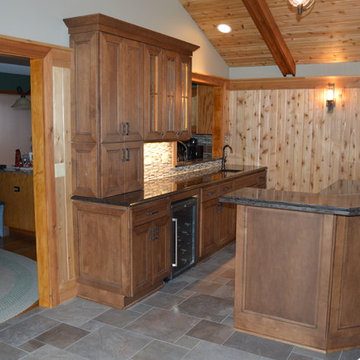
The bar highlights a beautiful quartz countertop, sink, refrigerator and a pass through window to the family kitchen.
シカゴにあるお手頃価格の中くらいなラスティックスタイルのおしゃれなオープンリビング (茶色い壁、コンクリートの床、暖炉なし、石材の暖炉まわり、テレビなし) の写真
シカゴにあるお手頃価格の中くらいなラスティックスタイルのおしゃれなオープンリビング (茶色い壁、コンクリートの床、暖炉なし、石材の暖炉まわり、テレビなし) の写真
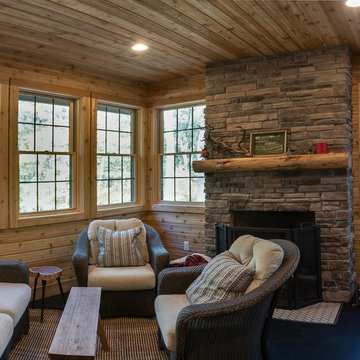
デトロイトにあるお手頃価格の小さなラスティックスタイルのおしゃれな独立型ファミリールーム (茶色い壁、コンクリートの床、標準型暖炉、石材の暖炉まわり、テレビなし、黒い床) の写真
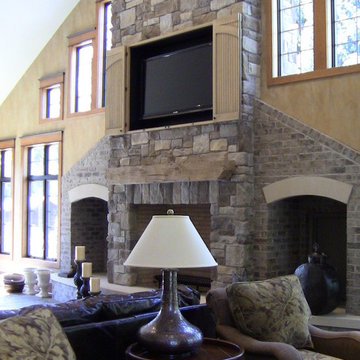
Carole Paris
グランドラピッズにある高級な巨大なラスティックスタイルのおしゃれなオープンリビング (ゲームルーム、茶色い壁、コンクリートの床、標準型暖炉、石材の暖炉まわり、内蔵型テレビ) の写真
グランドラピッズにある高級な巨大なラスティックスタイルのおしゃれなオープンリビング (ゲームルーム、茶色い壁、コンクリートの床、標準型暖炉、石材の暖炉まわり、内蔵型テレビ) の写真
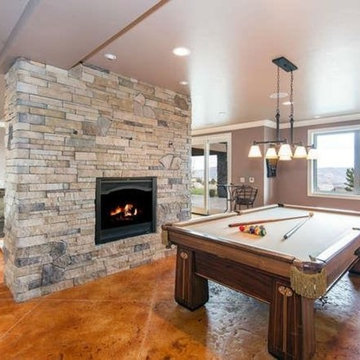
他の地域にあるラグジュアリーな巨大なラスティックスタイルのおしゃれなオープンリビング (ゲームルーム、茶色い壁、コンクリートの床、両方向型暖炉、石材の暖炉まわり) の写真
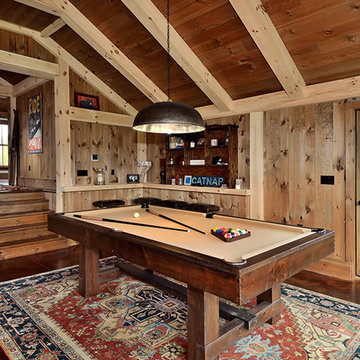
Jim Fuhrmann
バーリントンにある高級なラスティックスタイルのおしゃれなファミリールーム (茶色い壁、コンクリートの床、標準型暖炉、石材の暖炉まわり) の写真
バーリントンにある高級なラスティックスタイルのおしゃれなファミリールーム (茶色い壁、コンクリートの床、標準型暖炉、石材の暖炉まわり) の写真
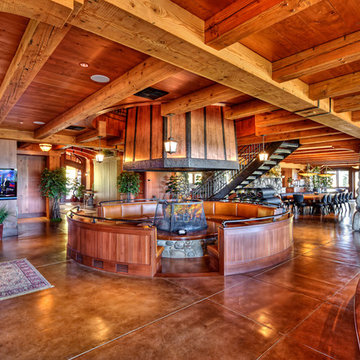
Have you ever seen an open fire pit for an indoor fireplace? With 17 zones of HVAC, 18 zones of video and 27 zones of audio, this home really comes to life! Enriching lifestyles with technology
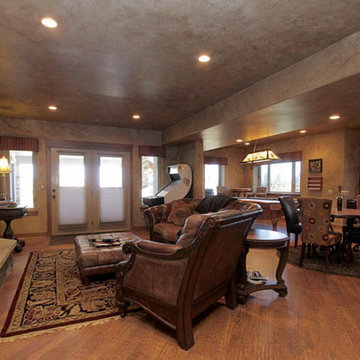
We chose a rustic faux finish to complete this "man cave" and create a space that was comfortable and casual.
デンバーにあるお手頃価格の広いラスティックスタイルのおしゃれなオープンリビング (ゲームルーム、茶色い壁、ラミネートの床、標準型暖炉、石材の暖炉まわり、壁掛け型テレビ) の写真
デンバーにあるお手頃価格の広いラスティックスタイルのおしゃれなオープンリビング (ゲームルーム、茶色い壁、ラミネートの床、標準型暖炉、石材の暖炉まわり、壁掛け型テレビ) の写真
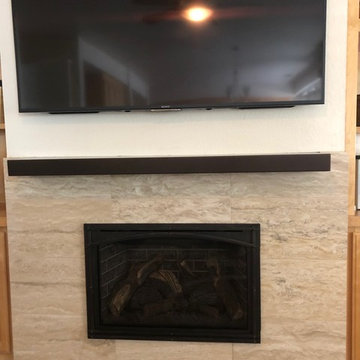
サクラメントにあるお手頃価格の中くらいなラスティックスタイルのおしゃれなオープンリビング (茶色い壁、大理石の床、標準型暖炉、石材の暖炉まわり、壁掛け型テレビ、茶色い床) の写真
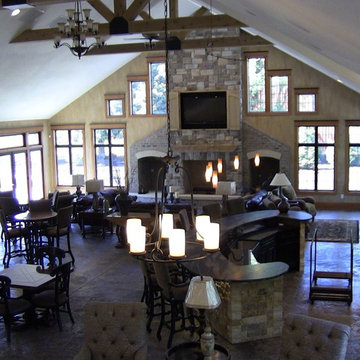
Carole Paris
グランドラピッズにある高級な巨大なラスティックスタイルのおしゃれなオープンリビング (ゲームルーム、茶色い壁、コンクリートの床、標準型暖炉、石材の暖炉まわり、内蔵型テレビ) の写真
グランドラピッズにある高級な巨大なラスティックスタイルのおしゃれなオープンリビング (ゲームルーム、茶色い壁、コンクリートの床、標準型暖炉、石材の暖炉まわり、内蔵型テレビ) の写真
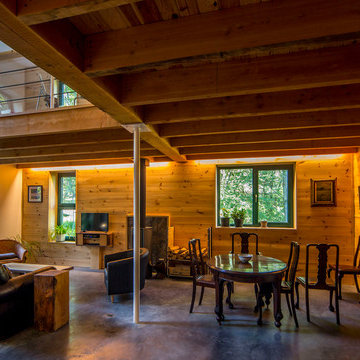
For this project, the goals were straight forward - a low energy, low maintenance home that would allow the "60 something couple” time and money to enjoy all their interests. Accessibility was also important since this is likely their last home. In the end the style is minimalist, but the raw, natural materials add texture that give the home a warm, inviting feeling.
The home has R-67.5 walls, R-90 in the attic, is extremely air tight (0.4 ACH) and is oriented to work with the sun throughout the year. As a result, operating costs of the home are minimal. The HVAC systems were chosen to work efficiently, but not to be complicated. They were designed to perform to the highest standards, but be simple enough for the owners to understand and manage.
The owners spend a lot of time camping and traveling and wanted the home to capture the same feeling of freedom that the outdoors offers. The spaces are practical, easy to keep clean and designed to create a free flowing space that opens up to nature beyond the large triple glazed Passive House windows. Built-in cubbies and shelving help keep everything organized and there is no wasted space in the house - Enough space for yoga, visiting family, relaxing, sculling boats and two home offices.
The most frequent comment of visitors is how relaxed they feel. This is a result of the unique connection to nature, the abundance of natural materials, great air quality, and the play of light throughout the house.
The exterior of the house is simple, but a striking reflection of the local farming environment. The materials are low maintenance, as is the landscaping. The siting of the home combined with the natural landscaping gives privacy and encourages the residents to feel close to local flora and fauna.
Photo Credit: Leon T. Switzer/Front Page Media Group
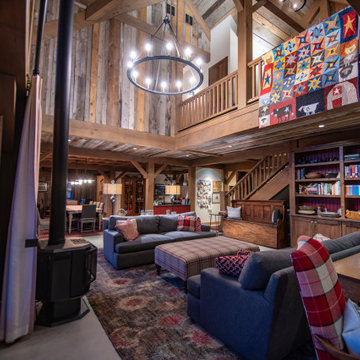
WOOD PRODUCTS: WeatheredBlend Barnwood - mixed Brown/Gray
PHOTOSET: 38633
他の地域にある広いラスティックスタイルのおしゃれなオープンリビング (ライブラリー、茶色い壁、コンクリートの床、コンクリートの暖炉まわり、グレーの床、板張り天井、板張り壁) の写真
他の地域にある広いラスティックスタイルのおしゃれなオープンリビング (ライブラリー、茶色い壁、コンクリートの床、コンクリートの暖炉まわり、グレーの床、板張り天井、板張り壁) の写真

他の地域にある高級な小さなラスティックスタイルのおしゃれなオープンリビング (茶色い壁、コンクリートの床、標準型暖炉、石材の暖炉まわり、内蔵型テレビ、グレーの床、板張り天井、板張り壁) の写真
ラスティックスタイルのファミリールーム (全タイプの暖炉まわり、コンクリートの床、ラミネートの床、大理石の床、茶色い壁、マルチカラーの壁) の写真
1