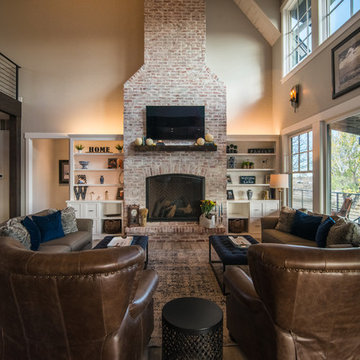ブラウンの、白いラスティックスタイルのファミリールーム (全タイプの暖炉まわり、グレーの壁) の写真
絞り込み:
資材コスト
並び替え:今日の人気順
写真 1〜20 枚目(全 199 枚)
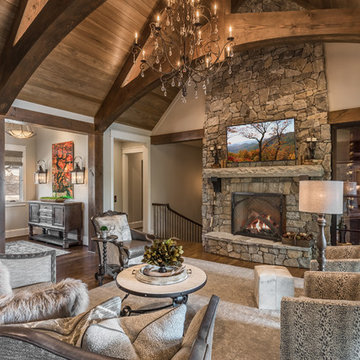
Living area with natural stone fireplace and high ceilings, looks into custom wine cellar
他の地域にある巨大なラスティックスタイルのおしゃれなオープンリビング (標準型暖炉、石材の暖炉まわり、グレーの壁、濃色無垢フローリング、壁掛け型テレビ) の写真
他の地域にある巨大なラスティックスタイルのおしゃれなオープンリビング (標準型暖炉、石材の暖炉まわり、グレーの壁、濃色無垢フローリング、壁掛け型テレビ) の写真
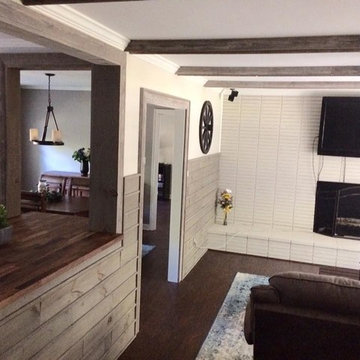
This 1960's traditional home had bare yellow and red walls, a smooth ceiling and a separate traditional kitchen making the home feel a bit closed off to the new owners. The customer wanted a more rustic/craftsman style feel with neutral updated colors throughout the home.custom ceiling beams are being installed in the family room. The kitchen wall is opened up into the family room and dining room to create a more open concept feel. (Crown molding is cut to fit ceiling beams)
WALLS- wood and batten strips were pickle stained using a custom mix by our in house color consultant and then applied to the wall boards prior to install.
Fireplace- The Fireplace was painted in an off white with gray undertones for a subtle contrast.
To be added- We are currently custom building built ins which will be placed on both sides of the fireplace for storage.
A 6 foot 65 lb solid cedar beam mantle will be added to complete the fireplace wall.
(Photos to come)

Lower level family room with stained concrete floors, bookcases with ladder, stone fireplace, douglass fir beams, bar, kitchen, and jukebox
他の地域にある広いラスティックスタイルのおしゃれなオープンリビング (ライブラリー、グレーの壁、コンクリートの床、標準型暖炉、石材の暖炉まわり、壁掛け型テレビ) の写真
他の地域にある広いラスティックスタイルのおしゃれなオープンリビング (ライブラリー、グレーの壁、コンクリートの床、標準型暖炉、石材の暖炉まわり、壁掛け型テレビ) の写真

Remodeled living room. New fireplace and facade, engineered wood floor with lighted stairs, new windows and trim, glass window to indoor pool, niches for displaying collectables and photos
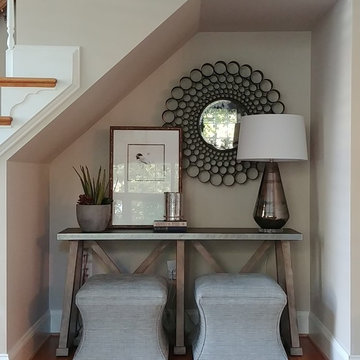
One of the most challenging spaces to design is the alcove under the stairs. My client came to me with exactly this; she wanted to take out the original and dated built-in cabinetry, but didn't have any idea what to replace it with!
Working off of the rustic style that already defined my client's home, I selected a zinc-top, raw wood "x" base console, and tucked two cube ottomans underneath to add depth to the alcove. Hanging a round iron mirror was the perfect solution to awkward space above which is created by the pitch ceiling. Lastly, layering a succulent, artwork, and some books creates balance with the lamp while adding texture and color.

Our clients asked us to create flow in this large family home. We made sure every room related to one another by using a common color palette. Challenging window placements were dressed with beautiful decorative grilles that added contrast to a light palette.
Photo: Jenn Verrier Photography

C. Harrison
オーランドにあるお手頃価格の広いラスティックスタイルのおしゃれなオープンリビング (グレーの壁、濃色無垢フローリング、石材の暖炉まわり、壁掛け型テレビ、茶色い床、横長型暖炉) の写真
オーランドにあるお手頃価格の広いラスティックスタイルのおしゃれなオープンリビング (グレーの壁、濃色無垢フローリング、石材の暖炉まわり、壁掛け型テレビ、茶色い床、横長型暖炉) の写真

Living Room | Custom home Studio of LS3P ASSOCIATES LTD. | Photo by Inspiro8 Studio.
他の地域にある高級な広いラスティックスタイルのおしゃれなオープンリビング (ライブラリー、グレーの壁、コンクリートの床、標準型暖炉、石材の暖炉まわり、壁掛け型テレビ、グレーの床) の写真
他の地域にある高級な広いラスティックスタイルのおしゃれなオープンリビング (ライブラリー、グレーの壁、コンクリートの床、標準型暖炉、石材の暖炉まわり、壁掛け型テレビ、グレーの床) の写真

ボイシにある広いラスティックスタイルのおしゃれなファミリールーム (グレーの壁、無垢フローリング、標準型暖炉、石材の暖炉まわり、壁掛け型テレビ、茶色い床、三角天井) の写真
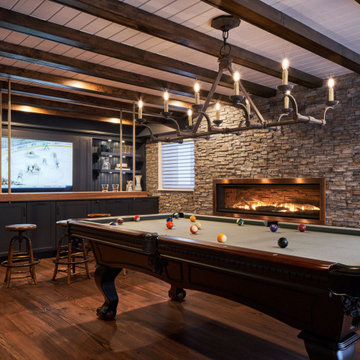
オタワにあるラスティックスタイルのおしゃれなファミリールーム (ゲームルーム、グレーの壁、濃色無垢フローリング、標準型暖炉、石材の暖炉まわり、壁掛け型テレビ、茶色い床、表し梁) の写真
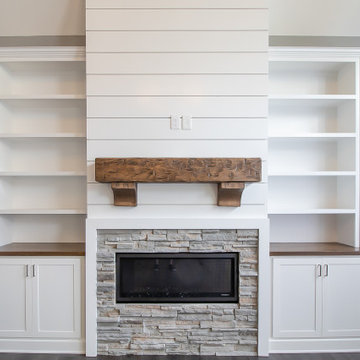
On a cold Ohio day, all you need is a cozy family room with a fireplace ?
.
.
.
#payneandpayne #homebuilder #homedecor #homedesign #custombuild ##builtinshelves #stackedstonefireplace #greatroom #beamceiling #luxuryhome #transitionalrustic
#ohiohomebuilders #circlechandelier #ohiocustomhomes #dreamhome #nahb #buildersofinsta #clevelandbuilders #cortlandohio #vaultedceiling #AtHomeCLE .
.?@paulceroky
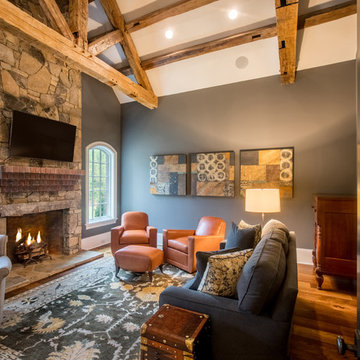
シャーロットにあるラグジュアリーな広いラスティックスタイルのおしゃれなファミリールーム (グレーの壁、無垢フローリング、標準型暖炉、石材の暖炉まわり、壁掛け型テレビ、茶色い床) の写真
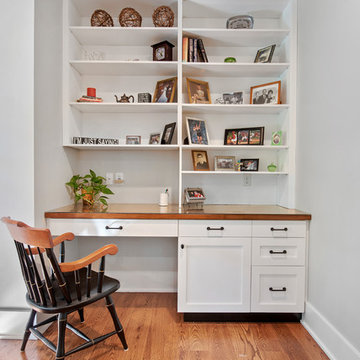
他の地域にある中くらいなラスティックスタイルのおしゃれなオープンリビング (グレーの壁、無垢フローリング、標準型暖炉、石材の暖炉まわり、壁掛け型テレビ、茶色い床) の写真

Photos by Whitney Kamman
他の地域にある広いラスティックスタイルのおしゃれなオープンリビング (ホームバー、横長型暖炉、石材の暖炉まわり、壁掛け型テレビ、グレーの壁、濃色無垢フローリング、茶色い床) の写真
他の地域にある広いラスティックスタイルのおしゃれなオープンリビング (ホームバー、横長型暖炉、石材の暖炉まわり、壁掛け型テレビ、グレーの壁、濃色無垢フローリング、茶色い床) の写真
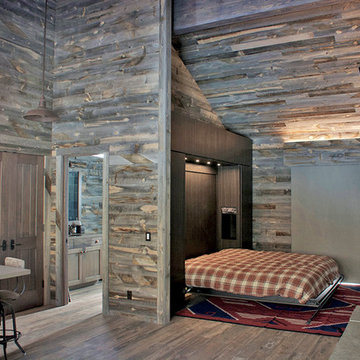
Reclaimed wood is the focal point of this mountain home.
デンバーにある中くらいなラスティックスタイルのおしゃれなオープンリビング (グレーの壁、標準型暖炉、石材の暖炉まわり、壁掛け型テレビ、茶色い床) の写真
デンバーにある中くらいなラスティックスタイルのおしゃれなオープンリビング (グレーの壁、標準型暖炉、石材の暖炉まわり、壁掛け型テレビ、茶色い床) の写真
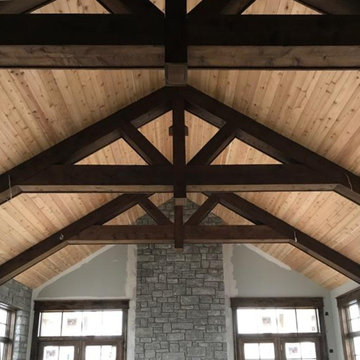
Progress photo of the Great Hall truss work. These are functioning trusses that are boxed out with additional framework. Stunning craftsmanship. Electrical was run through the beams for accent lighting and room lighting.
Meyer Design
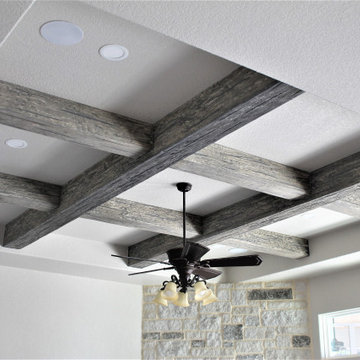
Faux Wood Ceiling Beams. Custom Home in Garden Ridge Texas Built by RJS Custom Homes
他の地域にあるお手頃価格の広いラスティックスタイルのおしゃれなオープンリビング (グレーの壁、コーナー設置型暖炉、石材の暖炉まわり) の写真
他の地域にあるお手頃価格の広いラスティックスタイルのおしゃれなオープンリビング (グレーの壁、コーナー設置型暖炉、石材の暖炉まわり) の写真
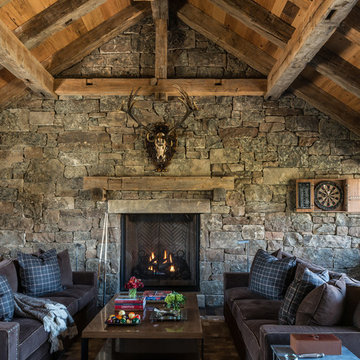
Photo Credit: JLF Architecture
ジャクソンにあるラグジュアリーな広いラスティックスタイルのおしゃれなオープンリビング (ゲームルーム、テレビなし、グレーの壁、標準型暖炉、石材の暖炉まわり) の写真
ジャクソンにあるラグジュアリーな広いラスティックスタイルのおしゃれなオープンリビング (ゲームルーム、テレビなし、グレーの壁、標準型暖炉、石材の暖炉まわり) の写真
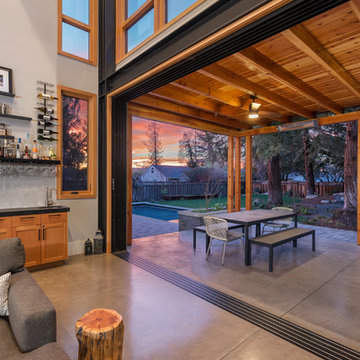
サンフランシスコにある広いラスティックスタイルのおしゃれなオープンリビング (グレーの壁、コンクリートの床、標準型暖炉、石材の暖炉まわり、壁掛け型テレビ) の写真
ブラウンの、白いラスティックスタイルのファミリールーム (全タイプの暖炉まわり、グレーの壁) の写真
1
