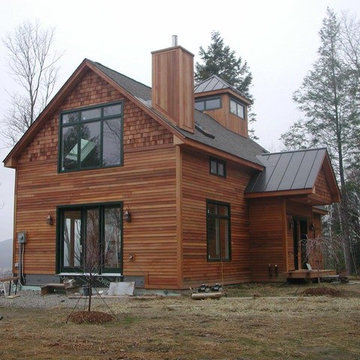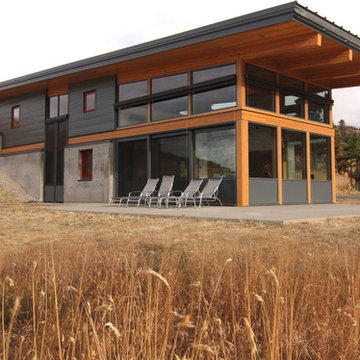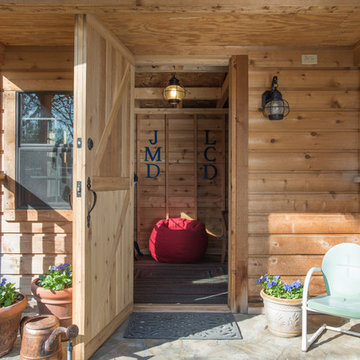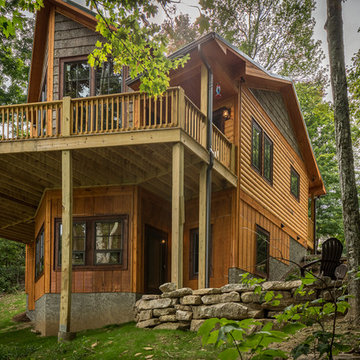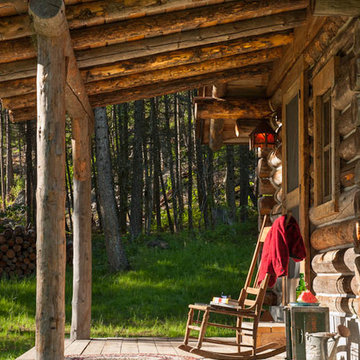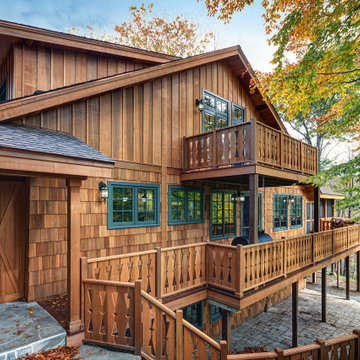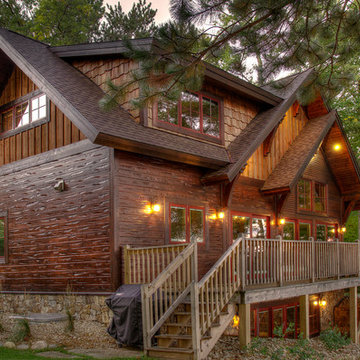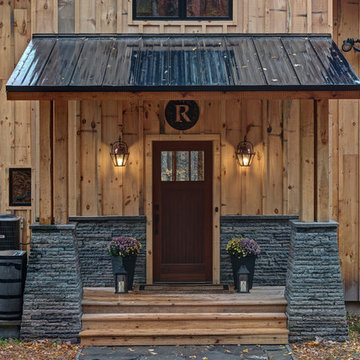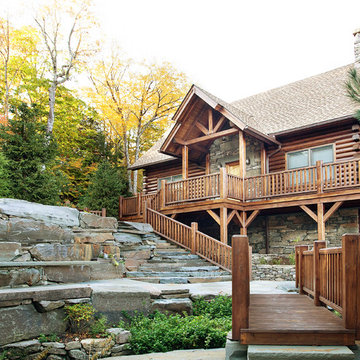小さな、中くらいなブラウンのラスティックスタイルの家の外観の写真
絞り込み:
資材コスト
並び替え:今日の人気順
写真 81〜100 枚目(全 814 枚)
1/5
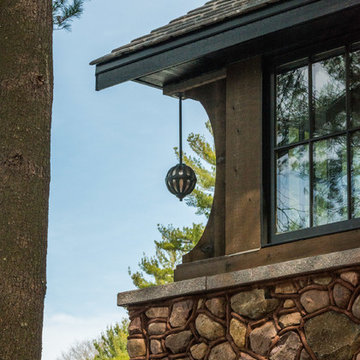
Pine Lake Boathouse
A True Legacy Property
Aulik Design Build
www.AulikDesignBuild.com
ミネアポリスにあるラグジュアリーな小さなラスティックスタイルのおしゃれな家の外観 (石材サイディング) の写真
ミネアポリスにあるラグジュアリーな小さなラスティックスタイルのおしゃれな家の外観 (石材サイディング) の写真
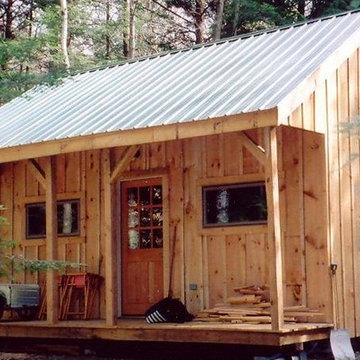
One of Jamaica Cottage Shops most popular designs. Tiny house at 416 sq.ft, includes a loft. Hand made in Vermont, from native rough sawn hemlock and pine lumber, the prefab cottage kit includes all fastening hardware, metal roofing, and step-by-step plans necessary for assembly. Rugged post and beam techniques passed down through the centuries are at the foundation of this sturdy, picturesque retreat reminiscent of old New England. Have your own “Vermont cottage” in your backyard.
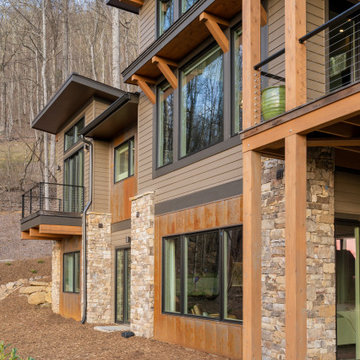
This beautiful contemporary residence is located in the mountains of Asheville, NC. It encompasses 3,500 square feet of main and lower level living, and was artfully designed by MossCreek to nestle perfectly on the brow of the hill. Design cues such as large windows, mono pitch roofs, simple lines, and geometric forms were all combined by MossCreek to allow for a sleek look both inside and out. Open living spaces abound, and the construction of the home by Living Stone Design and Build captured the look that MossCreek worked so carefully with the owners to achieve.
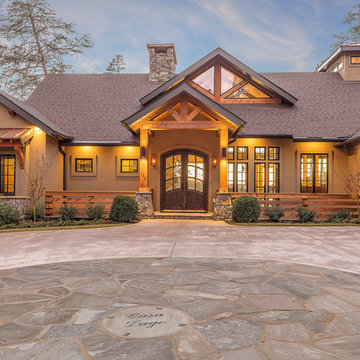
Modern functionality meets rustic charm in this expansive custom home. Featuring a spacious open-concept great room with dark hardwood floors, stone fireplace, and wood finishes throughout.
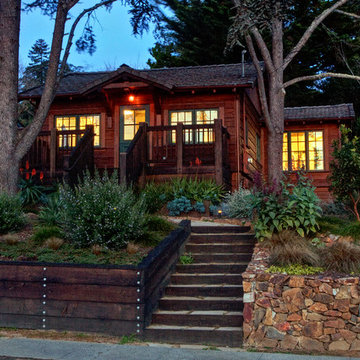
Restored one bedroom, one bath home. This is a compact house with a total of 750 square feet. The house was taken down to the studs and completely updated.
Mitchell Shenker Photography
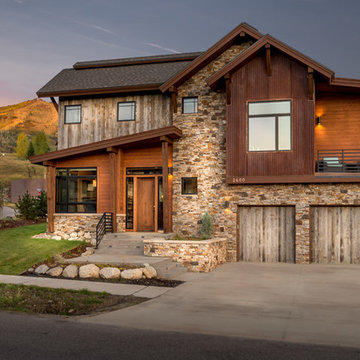
Exterior Mountain Modern Contemporary Steamboat Springs Ski Resort Custom Home built by Amaron Folkestad General Contractors www.AmaronBuilders.com
Apex Architecture
Photos by Brian Adams
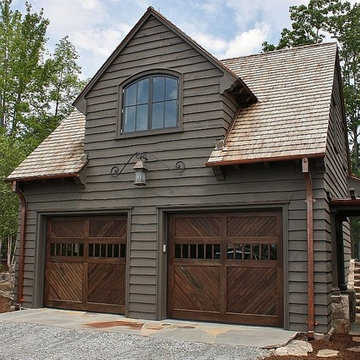
A charming Shingle style cottage perched atop a unique hilltop site overlooking Lake Keowee. Carefully designed to maximize the stunning views, this home is seamlessly integrated with its surroundings through an abundance of outdoor living space, including extensive porches and garden areas, a pool and terrace, a summer kitchen and arched stone veranda. On the exterior, a combination of stone, wavy edge and shingle siding are complemented by a cedar shingle roof. The interior features hand-scraped walnut floors, plaster walls, cypress cabinets, a limestone fireplace and walnut and mahogany doors. Old world details like swooping roofs, massive stone arches, and custom ironwork and lighting, help make this home special.
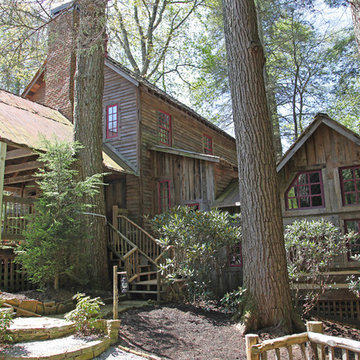
This MossCreek custom designed family retreat features several historically authentic and preserved log cabins that were used as the basis for the design of several individual homes. MossCreek worked closely with the client to develop unique new structures with period-correct details from a remarkable collection of antique homes, all of which were disassembled, moved, and then reassembled at the project site. This project is an excellent example of MossCreek's ability to incorporate the past in to a new home for the ages. Photo by Erwin Loveland
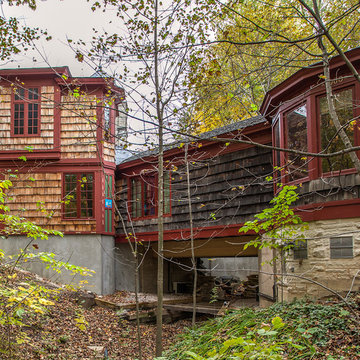
Exterior view of new addition and house spanning the creek.
Bill Meyer Photography
シカゴにあるラグジュアリーな小さなラスティックスタイルのおしゃれな家の外観 (円形の家) の写真
シカゴにあるラグジュアリーな小さなラスティックスタイルのおしゃれな家の外観 (円形の家) の写真
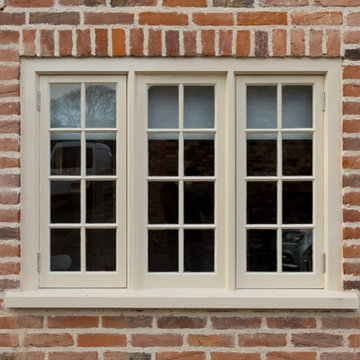
Re-pointed front facade - Grade II listed cottage - new heritage double glazed windows with Heritage paintwork.
ケントにある高級な中くらいなラスティックスタイルのおしゃれな家の外観 (レンガサイディング) の写真
ケントにある高級な中くらいなラスティックスタイルのおしゃれな家の外観 (レンガサイディング) の写真
小さな、中くらいなブラウンのラスティックスタイルの家の外観の写真
5
