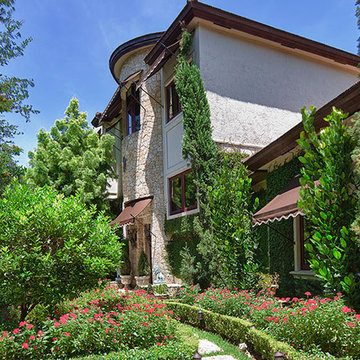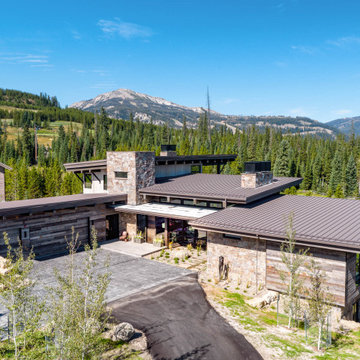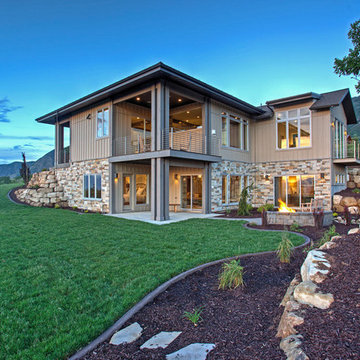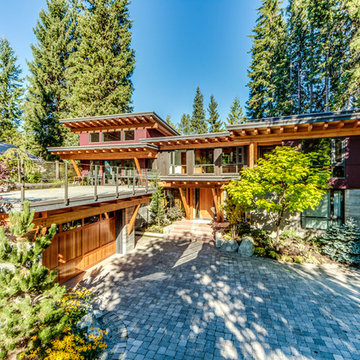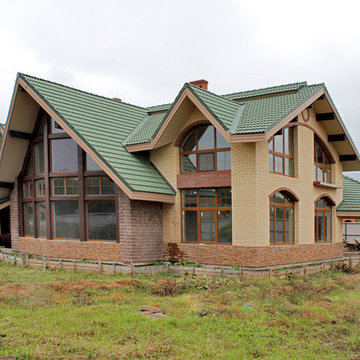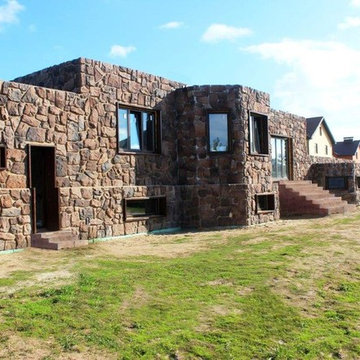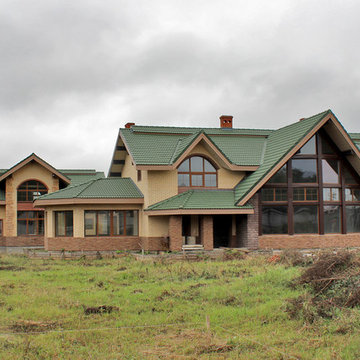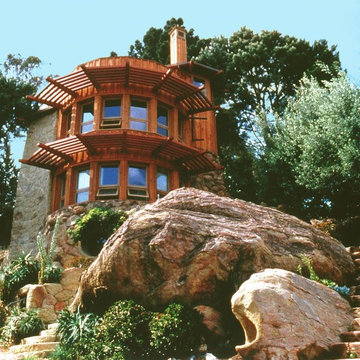高級な、ラグジュアリーな緑色のラスティックスタイルの陸屋根の写真
絞り込み:
資材コスト
並び替え:今日の人気順
写真 1〜20 枚目(全 30 枚)
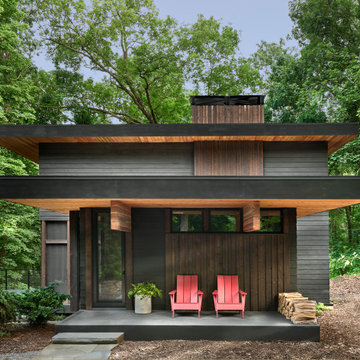
The low slung roof at the entry makes the spaces within that much more open and expansive.
シカゴにある高級な中くらいなラスティックスタイルのおしゃれな家の外観 (コンクリート繊維板サイディング、緑化屋根) の写真
シカゴにある高級な中くらいなラスティックスタイルのおしゃれな家の外観 (コンクリート繊維板サイディング、緑化屋根) の写真
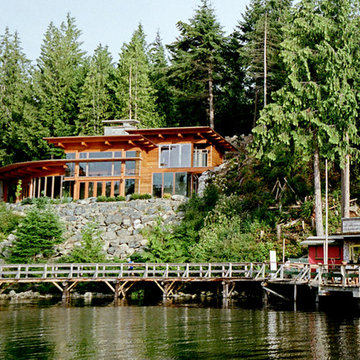
West coast modern - timberframe house overlooking lund harbour in upper sunshine coast.
Extensive use of timberframe including exposed curved beam are expression of warm yet modern house design.
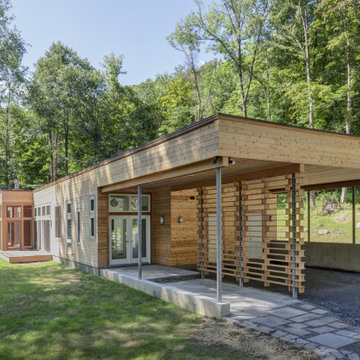
3 bedroom, 2 bath, screened porch
他の地域にある高級なラスティックスタイルのおしゃれな家の外観の写真
他の地域にある高級なラスティックスタイルのおしゃれな家の外観の写真
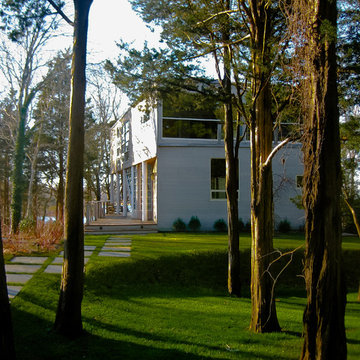
A Modern house overlooking a small harbor with an extensive manicured yard. the entry is under an overhang created by extending the 2nd floor over the entry porch, and that also allows a place for the glass enclosed stairway.
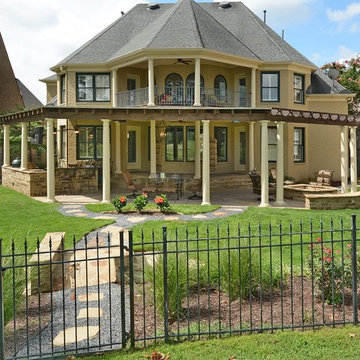
covered patio area with roof and pergola, stone fire pit, seat wall, kitchen/bar and dining space
他の地域にあるラグジュアリーな巨大なラスティックスタイルのおしゃれな家の外観 (石材サイディング) の写真
他の地域にあるラグジュアリーな巨大なラスティックスタイルのおしゃれな家の外観 (石材サイディング) の写真
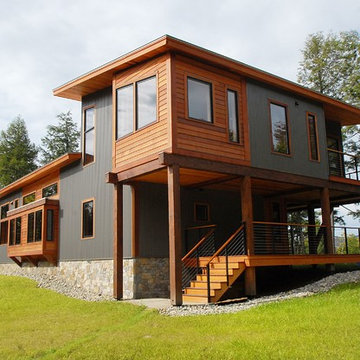
www.gordondixonconstruction.com
バーリントンにあるラグジュアリーな巨大なラスティックスタイルのおしゃれな家の外観 (混合材サイディング) の写真
バーリントンにあるラグジュアリーな巨大なラスティックスタイルのおしゃれな家の外観 (混合材サイディング) の写真
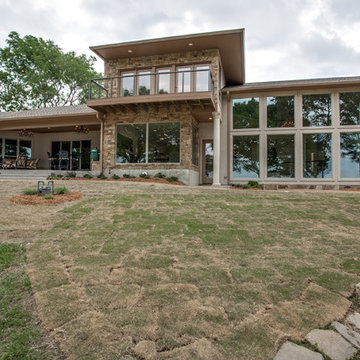
JeldWen vinyl windows. Cable railing system.
ダラスにある高級な中くらいなラスティックスタイルのおしゃれな家の外観 (混合材サイディング) の写真
ダラスにある高級な中くらいなラスティックスタイルのおしゃれな家の外観 (混合材サイディング) の写真
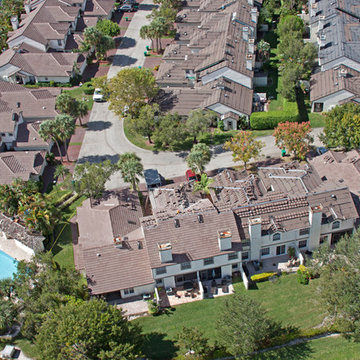
Cottage style homes
Wood Shack Roof
マイアミにあるラグジュアリーな巨大なラスティックスタイルのおしゃれな家の外観 (ビニールサイディング) の写真
マイアミにあるラグジュアリーな巨大なラスティックスタイルのおしゃれな家の外観 (ビニールサイディング) の写真
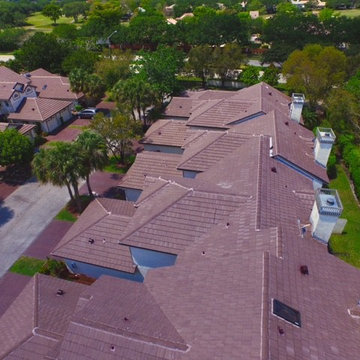
Cottage style homes
Wood Shack Roof
マイアミにあるラグジュアリーな巨大なラスティックスタイルのおしゃれな家の外観 (ビニールサイディング) の写真
マイアミにあるラグジュアリーな巨大なラスティックスタイルのおしゃれな家の外観 (ビニールサイディング) の写真
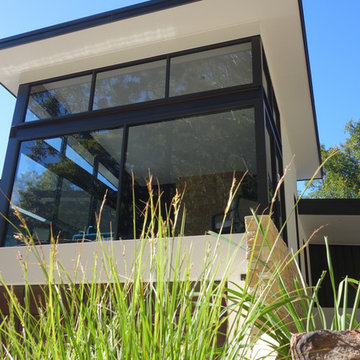
This award-winning home is all about its setting, materials, textures and colours. With a view to encapsulate the intense natural beauty of its surrounds, this home seamlessly threads its indoors with outdoors. Simple skillion roofs with raked ceilings to reflect the tree canopy and large-scale glass truly invite the typical Australian bushland into the living areas of this home. An exemplar of subtle sophistication and style, no measure was spared to ensure that the design accentuated the natural setting. Compliance with the BAL FZ zoning was achieved by employing sympathetic material such as metal cladding, glazing and natural stone.

Positioned on the west, this porch, deck, and plunge pool apture the best of the afternoon light. A generous roof overhang provides shade to the master bedroom above.
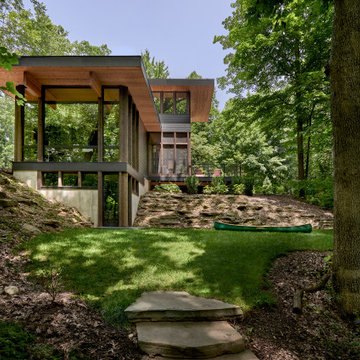
When approached from downslope the arrangement of the house is clearly understood with the master suite atop, screened porch and sundeck below, and the living room in the foreground.
高級な、ラグジュアリーな緑色のラスティックスタイルの陸屋根の写真
1
