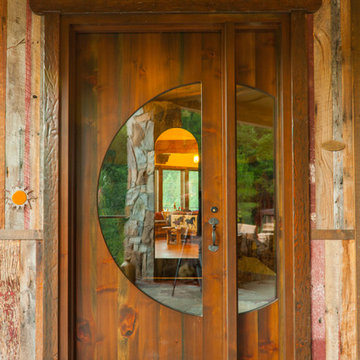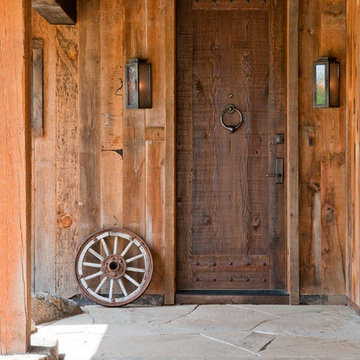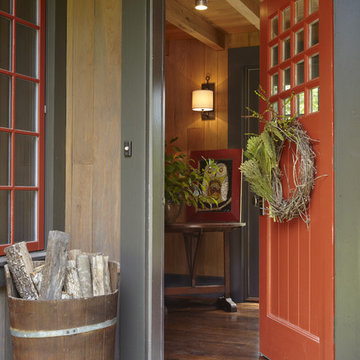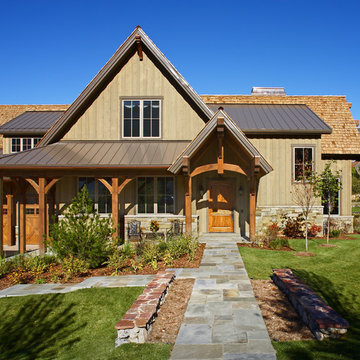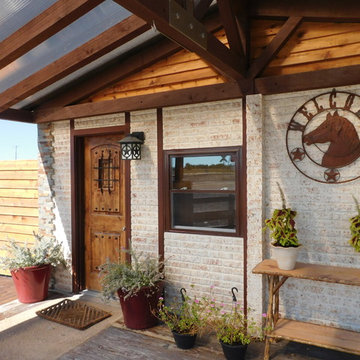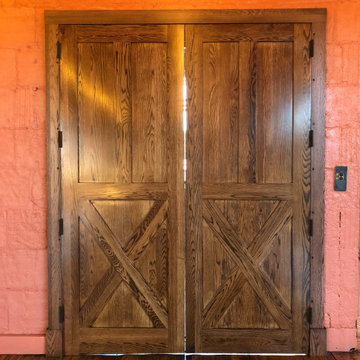ラスティックスタイルの玄関 (グレーのドア、淡色木目調のドア、木目調のドア、オレンジのドア、赤いドア) の写真
絞り込み:
資材コスト
並び替え:今日の人気順
写真 1〜20 枚目(全 1,480 枚)
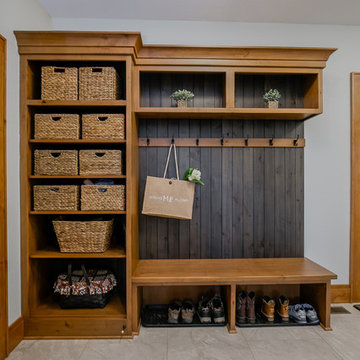
The custom mudroom storage bench provides ample amounts of storage with a gray-stained accent behind the bench seat.
クリーブランドにある広いラスティックスタイルのおしゃれなマッドルーム (グレーの壁、磁器タイルの床、木目調のドア) の写真
クリーブランドにある広いラスティックスタイルのおしゃれなマッドルーム (グレーの壁、磁器タイルの床、木目調のドア) の写真
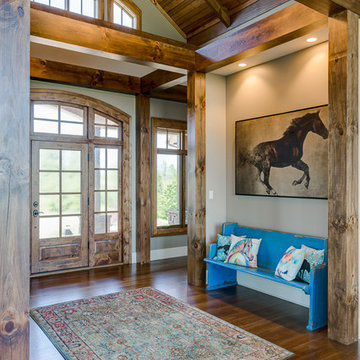
Kevin Meechan
Imagine waking up to beautiful long-range mountain views every morning from your bed. This prominent Craftsman Luxury Home definitely has the WOW Factor. Large Dormers, Gabled Roofs and Timber Detailing provide a Dramatic Entry to this gorgeous Ridge Top home. The massive Great Room with Vaulted Ceilings and expansive Arched Windows provide a birds-eye view of rolling horse pastures. The large Granite Kitchen Island is every Chefs dream. The Master Bath Garden Tub, Walk-in Shower with double sink Vanity provides tranquility. The beautifully stained-interior floors, trim, crown-molding and timber beams are all hand-crafted by our team of Master Carpenters. Perfect for every outdoor lover, this home features a spacious screened-in deck, two covered decks and a hot tub deck.
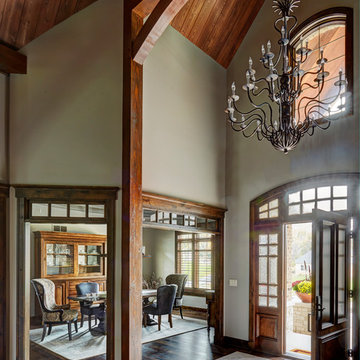
Studio21 Architects designed this 5,000 square foot ranch home in the western suburbs of Chicago. It is the Dream Home for our clients who purchased an expansive lot on which to locate their home. The owners loved the idea of using heavy timber framing to accent the house. The design includes a series of timber framed trusses and columns extend from the front porch through the foyer, great room and rear sitting room.
A large two-sided stone fireplace was used to separate the great room from the sitting room. All of the common areas as well as the master suite are oriented around the blue stone patio. Two additional bedroom suites, a formal dining room, and the home office were placed to view the large front yard.
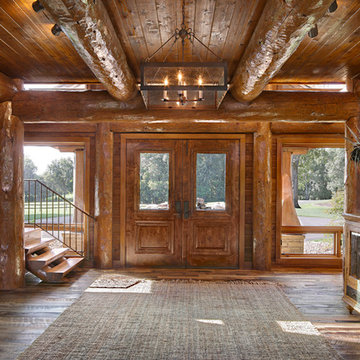
Windowed doors, flanked by more windows, let light into this handcrafted post and beam foyer. Produced By: PrecisionCraft Log & Timber Homes Photo Credit: Mountain Photographics, Inc.
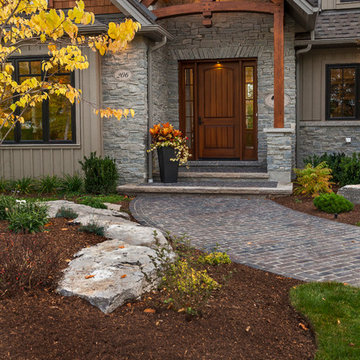
Mountain craftsman style front porch
Photo by © Daniel Vaughan (vaughangroup.ca)
トロントにあるお手頃価格の中くらいなラスティックスタイルのおしゃれな玄関 (グレーの壁、木目調のドア) の写真
トロントにあるお手頃価格の中くらいなラスティックスタイルのおしゃれな玄関 (グレーの壁、木目調のドア) の写真
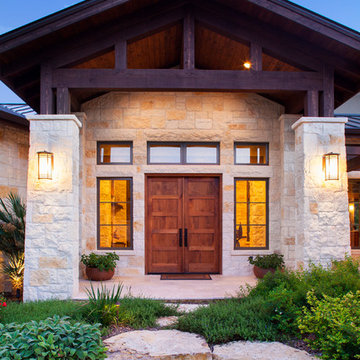
Stone columns, wood beam details, and large windows add interest to the front elevation of this Texas transitional house.
Tre Dunham with Fine Focus Photography
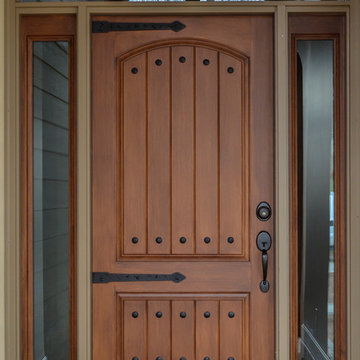
This front entry was faux finished then our team added barn door hardware to complete the rustic look.
カンザスシティにある高級な中くらいなラスティックスタイルのおしゃれな玄関ドア (木目調のドア) の写真
カンザスシティにある高級な中くらいなラスティックスタイルのおしゃれな玄関ドア (木目調のドア) の写真
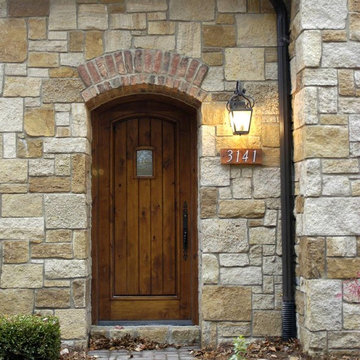
This beautiful residential home uses the Quarry Mill's Belvedere natural thin stone veneer as exterior siding. Belvedere brings a relaxing blend of browns and some yellow tones to your natural stone veneer project. The squared edges and various rectangular shapes and sizes of Belvedere stone will work well when creating random patterns in any project.
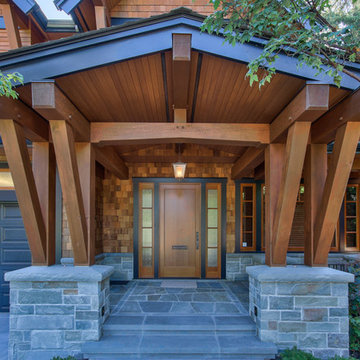
This Vancouver residence was all about attention to detail. A highly involved client and close partnering with Peter Rose Architects and general contractor, Feature Projects, made this project challenging and satisfying. Kettle River Timberworks provided detail design, fabrication and installation of the heavy timber elements including the exterior brackets, timber and steel staircase and a spectacular heavy timber door.
Photo Credit: Dom Koric
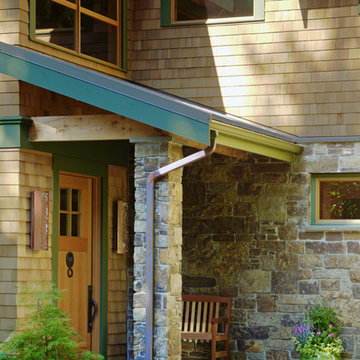
Image produced by Michael Jensen Photography Copyright 2005.
シアトルにあるラスティックスタイルのおしゃれな玄関 (淡色木目調のドア) の写真
シアトルにあるラスティックスタイルのおしゃれな玄関 (淡色木目調のドア) の写真

A house located at a southern Vermont ski area, this home is based on our Lodge model. Custom designed, pre-cut and shipped to the site by Habitat Post & Beam, the home was assembled and finished by a local builder. Photos by Michael Penney, architectural photographer. IMPORTANT NOTE: We are not involved in the finish or decoration of these homes, so it is unlikely that we can answer any questions about elements that were not part of our kit package, i.e., specific elements of the spaces such as appliances, colors, lighting, furniture, landscaping, etc.
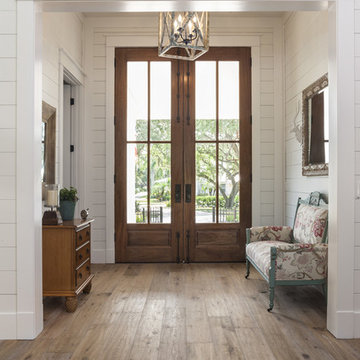
Photos by Joe Traina
タンパにある広いラスティックスタイルのおしゃれな玄関 (淡色無垢フローリング、木目調のドア、茶色い床) の写真
タンパにある広いラスティックスタイルのおしゃれな玄関 (淡色無垢フローリング、木目調のドア、茶色い床) の写真
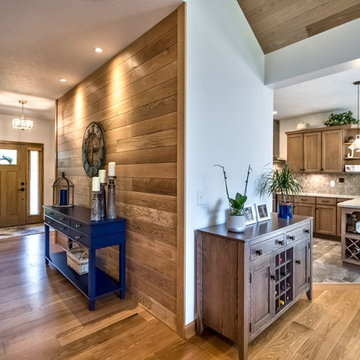
stained ship lap accent wall off of entry way
他の地域にあるお手頃価格の中くらいなラスティックスタイルのおしゃれな玄関ロビー (白い壁、淡色無垢フローリング、木目調のドア、茶色い床) の写真
他の地域にあるお手頃価格の中くらいなラスティックスタイルのおしゃれな玄関ロビー (白い壁、淡色無垢フローリング、木目調のドア、茶色い床) の写真
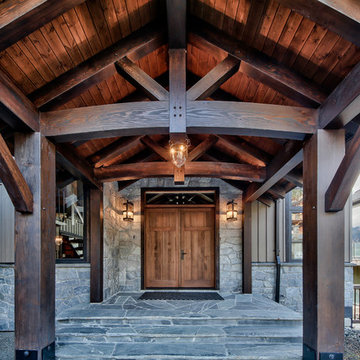
Dom Koric
Exterior Front Entry with Covered Timber Trusses
バンクーバーにある広いラスティックスタイルのおしゃれな玄関ドア (コンクリートの床、木目調のドア) の写真
バンクーバーにある広いラスティックスタイルのおしゃれな玄関ドア (コンクリートの床、木目調のドア) の写真
ラスティックスタイルの玄関 (グレーのドア、淡色木目調のドア、木目調のドア、オレンジのドア、赤いドア) の写真
1
