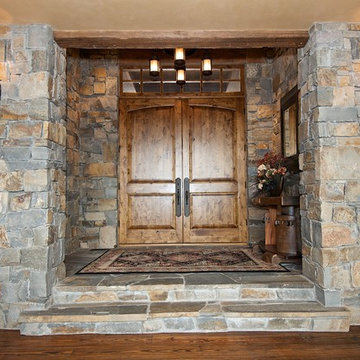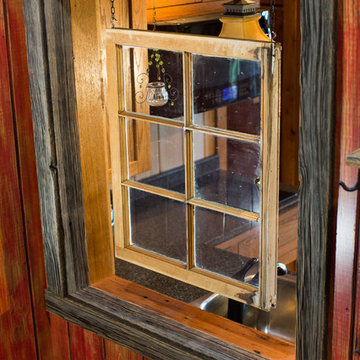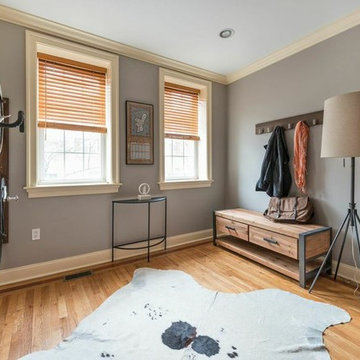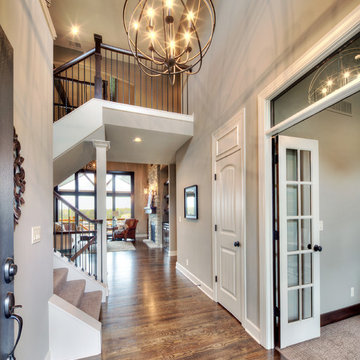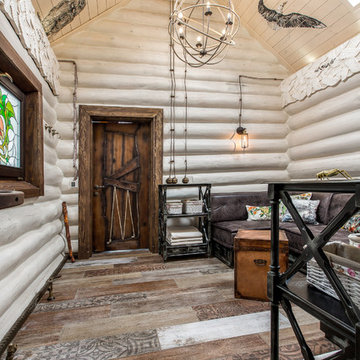ラスティックスタイルの玄関ロビー (無垢フローリング、クッションフロア) の写真
絞り込み:
資材コスト
並び替え:今日の人気順
写真 161〜180 枚目(全 334 枚)
1/5
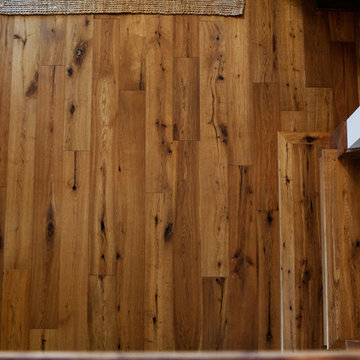
The entire house was installed with this warm European oak. The European oil finish gives the hardwood a more natural look.
マイアミにある高級な広いラスティックスタイルのおしゃれな玄関ロビー (無垢フローリング、白い壁、茶色い床) の写真
マイアミにある高級な広いラスティックスタイルのおしゃれな玄関ロビー (無垢フローリング、白い壁、茶色い床) の写真
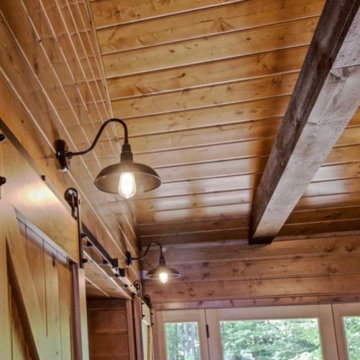
A rustic cabin set on a 5.9 acre wooded property on Little Boy Lake in Longville, MN, the design takes advantage of its secluded setting and stunning lake views. Covered porches on the forest-side and lake-side offer protection from the elements while allowing one to enjoy the fresh open air and unobstructed views. Once inside, one is greeted by a series of custom closet and bench built-ins hidden behind a pair of sliding wood barn doors. Ahead is a dramatic open great room with vaulted ceilings exposing the wood trusses and large circular chandeliers. Anchoring the space is a natural river-rock stone fireplace with windows on all sides capturing views of the forest and lake. A spacious kitchen with custom hickory cabinetry and cobalt blue appliances opens up the the great room creating a warm and inviting setting. The unassuming exterior is adorned in circle sawn cedar siding with red windows. The inside surfaces are clad in circle sawn wood boards adding to the rustic feel of the cabin.
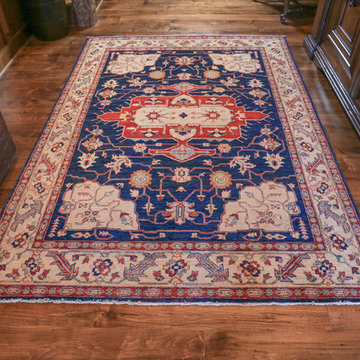
Antique Persian carpet in entrance sets the tone for the home with the vivid red and blue colors so frequently used in a period Adirondack camp home.
Designed by Melodie Durham of Durham Designs & Consulting, LLC.
Photo by Livengood Photographs [www.livengoodphotographs.com/design].
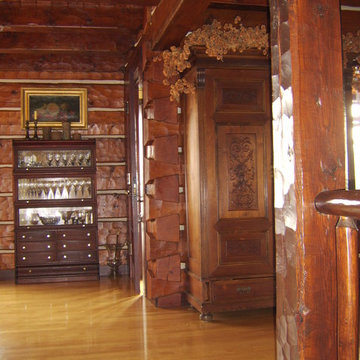
Log cabin interior details
他の地域にあるお手頃価格の中くらいなラスティックスタイルのおしゃれな玄関ロビー (茶色い壁、無垢フローリング、木目調のドア) の写真
他の地域にあるお手頃価格の中くらいなラスティックスタイルのおしゃれな玄関ロビー (茶色い壁、無垢フローリング、木目調のドア) の写真
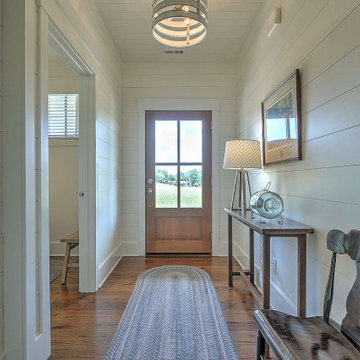
An efficiently designed fishing retreat with waterfront access on the Holston River in East Tennessee
他の地域にある小さなラスティックスタイルのおしゃれな玄関ロビー (白い壁、無垢フローリング、木目調のドア、塗装板張りの天井、塗装板張りの壁) の写真
他の地域にある小さなラスティックスタイルのおしゃれな玄関ロビー (白い壁、無垢フローリング、木目調のドア、塗装板張りの天井、塗装板張りの壁) の写真
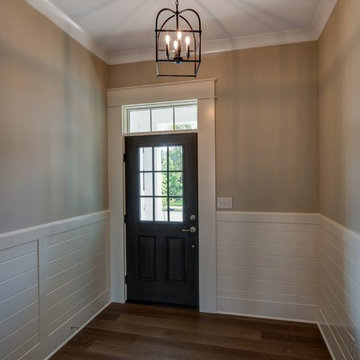
As soon as you enter the front door, you are greeted with custom wainscoting and warm tones of beige.
インディアナポリスにある中くらいなラスティックスタイルのおしゃれな玄関ロビー (ベージュの壁、クッションフロア、茶色いドア、茶色い床) の写真
インディアナポリスにある中くらいなラスティックスタイルのおしゃれな玄関ロビー (ベージュの壁、クッションフロア、茶色いドア、茶色い床) の写真
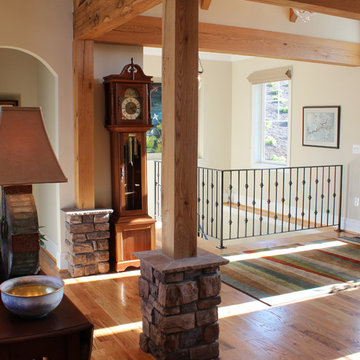
Entry area with sutom iron open stairway down to lower level
他の地域にある広いラスティックスタイルのおしゃれな玄関ロビー (無垢フローリング、ベージュの壁) の写真
他の地域にある広いラスティックスタイルのおしゃれな玄関ロビー (無垢フローリング、ベージュの壁) の写真
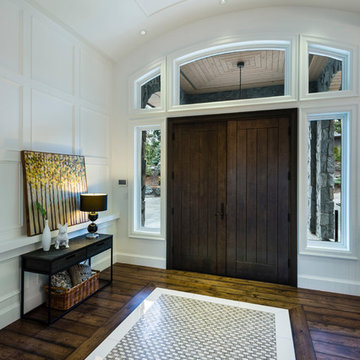
The “Rustic Classic” is a 17,000 square foot custom home built for a special client, a famous musician who wanted a home befitting a rockstar. This Langley, B.C. home has every detail you would want on a custom build.
For this home, every room was completed with the highest level of detail and craftsmanship; even though this residence was a huge undertaking, we didn’t take any shortcuts. From the marble counters to the tasteful use of stone walls, we selected each material carefully to create a luxurious, livable environment. The windows were sized and placed to allow for a bright interior, yet they also cultivate a sense of privacy and intimacy within the residence. Large doors and entryways, combined with high ceilings, create an abundance of space.
A home this size is meant to be shared, and has many features intended for visitors, such as an expansive games room with a full-scale bar, a home theatre, and a kitchen shaped to accommodate entertaining. In any of our homes, we can create both spaces intended for company and those intended to be just for the homeowners - we understand that each client has their own needs and priorities.
Our luxury builds combine tasteful elegance and attention to detail, and we are very proud of this remarkable home. Contact us if you would like to set up an appointment to build your next home! Whether you have an idea in mind or need inspiration, you’ll love the results.
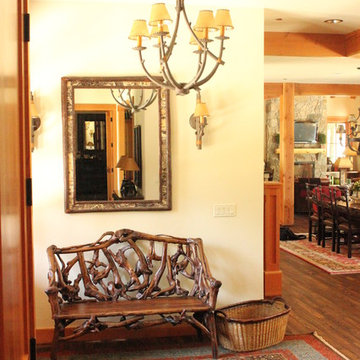
A free form wood bench was used in the entry, and a hair on hide mirror placed above it.
シアトルにあるお手頃価格の中くらいなラスティックスタイルのおしゃれな玄関ロビー (黄色い壁、無垢フローリング) の写真
シアトルにあるお手頃価格の中くらいなラスティックスタイルのおしゃれな玄関ロビー (黄色い壁、無垢フローリング) の写真
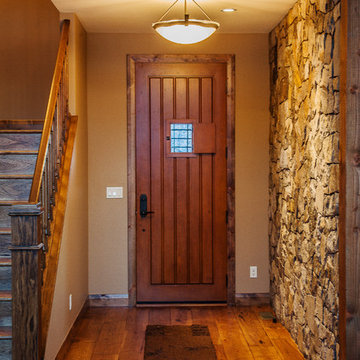
Photos by Benjamin
デンバーにあるお手頃価格の中くらいなラスティックスタイルのおしゃれな玄関ロビー (ベージュの壁、無垢フローリング、木目調のドア) の写真
デンバーにあるお手頃価格の中くらいなラスティックスタイルのおしゃれな玄関ロビー (ベージュの壁、無垢フローリング、木目調のドア) の写真
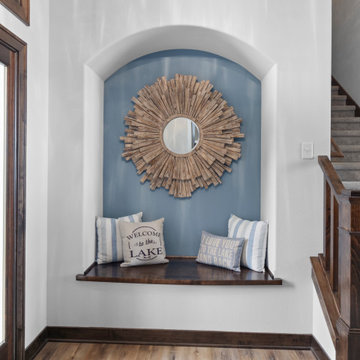
This lakeside retreat has been in the family for generations & is lovingly referred to as "the magnet" because it pulls friends and family together. When rebuilding on their family's land, our priority was to create the same feeling for generations to come.
This new build project included all interior & exterior architectural design features including lighting, flooring, tile, countertop, cabinet, appliance, hardware & plumbing fixture selections. My client opted in for an all inclusive design experience including space planning, furniture & decor specifications to create a move in ready retreat for their family to enjoy for years & years to come.
It was an honor designing this family's dream house & will leave you wanting a little slice of waterfront paradise of your own!
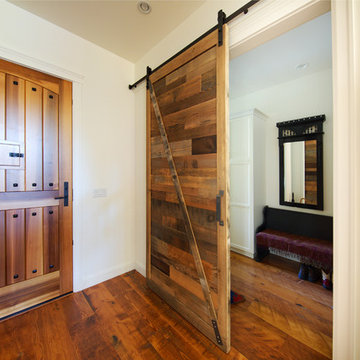
These sliding barn doors really complete the rustic feel of this lakefront home. Reclaimed wood and black door hardware combine to form a perfect door to a rustic laundry room.
Photo by: Brice Ferre
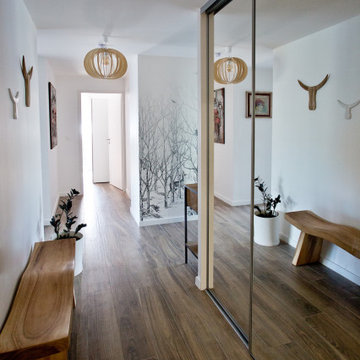
L’entrée principale de cet appartement possédait déjà son placard mural habillé de deux grandes portes coulissantes miroirs. Lorsque nous sommes arrivés dans cet espace et, pour répondre au premier critère de notre cliente, nous avons tout de suite ressenti l’effet japonisant qu’on pouvait continuer de faire figurer dans cet endroit. Pour contribuer à ce style décoratif nous avons installé un banc et une suspension en bois brut ainsi qu’une plante verte dans un cache-pot très minimal.
Pour ne pas oublier le style « montagnard », nous avons installé sur le mur de gauche deux trophées tête de buffle en bois brut et en céramique blanche ; deux éléments très simple qui participent grandement à l’effet japonisant de cet espace.
Au Japon, la décoration s’inspire de la culture du pays, basée sur l’amour et le respect de la nature. Ainsi, pour continuer à se connecter au monde naturel, les Japonais adhèrent la nature dans leur décoration d’intérieur. De ce fait, nous retrouvons des plantes typiquement japonaises dans les intérieurs. Viennent s’ajouter à cela des plantes épurées comme l’orchidée et bien d’autres fleurs aux couleurs douces et apaisantes, tout comme l’inspiration puisée par la décoration. Ainsi, raffinement poussé à l’extrême, noblesse des matériaux et pureté des lignes sont les mots d’ordre de la décoration japonaise.
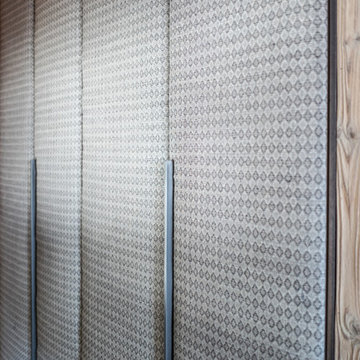
Détail porte en tissu dressing entrée du chalet.
@DanielDurandPhotographe
リヨンにあるラグジュアリーな中くらいなラスティックスタイルのおしゃれな玄関ロビー (グレーの壁、無垢フローリング、濃色木目調のドア) の写真
リヨンにあるラグジュアリーな中くらいなラスティックスタイルのおしゃれな玄関ロビー (グレーの壁、無垢フローリング、濃色木目調のドア) の写真
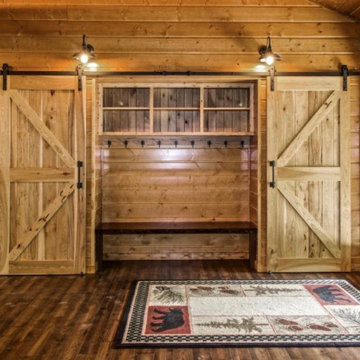
A rustic cabin set on a 5.9 acre wooded property on Little Boy Lake in Longville, MN, the design takes advantage of its secluded setting and stunning lake views. Covered porches on the forest-side and lake-side offer protection from the elements while allowing one to enjoy the fresh open air and unobstructed views. Once inside, one is greeted by a series of custom closet and bench built-ins hidden behind a pair of sliding wood barn doors. Ahead is a dramatic open great room with vaulted ceilings exposing the wood trusses and large circular chandeliers. Anchoring the space is a natural river-rock stone fireplace with windows on all sides capturing views of the forest and lake. A spacious kitchen with custom hickory cabinetry and cobalt blue appliances opens up the the great room creating a warm and inviting setting. The unassuming exterior is adorned in circle sawn cedar siding with red windows. The inside surfaces are clad in circle sawn wood boards adding to the rustic feel of the cabin.
ラスティックスタイルの玄関ロビー (無垢フローリング、クッションフロア) の写真
9
