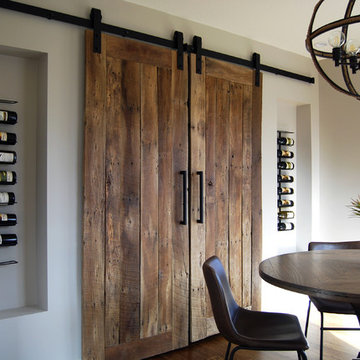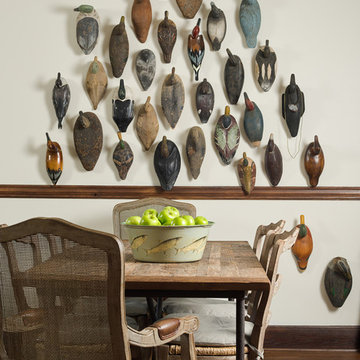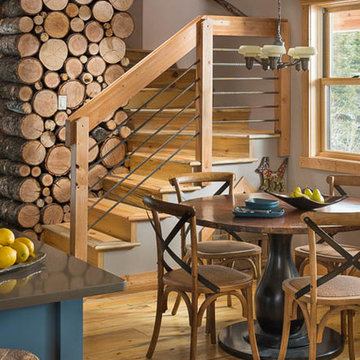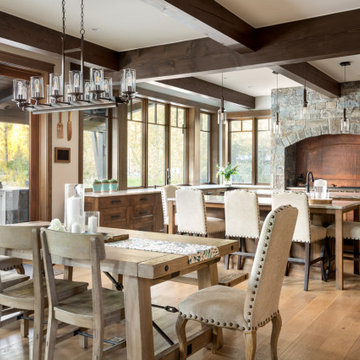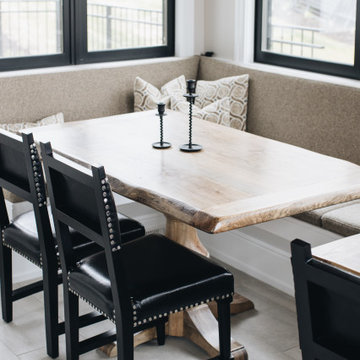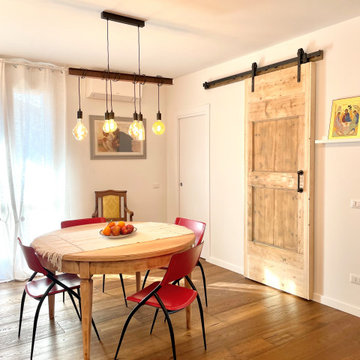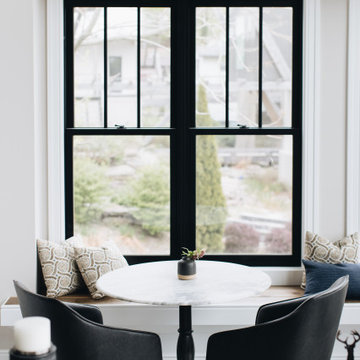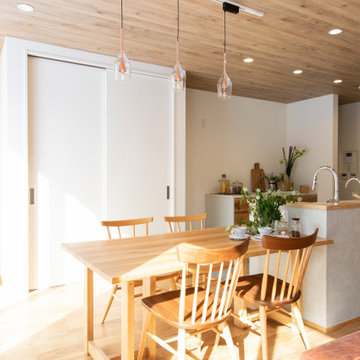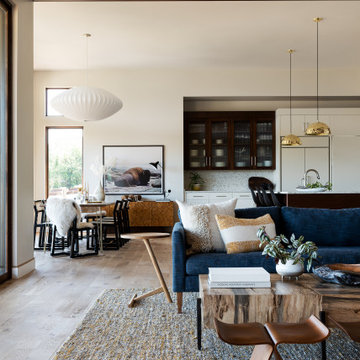ラスティックスタイルのダイニング (茶色い床、グレーの床、白い壁) の写真
絞り込み:
資材コスト
並び替え:今日の人気順
写真 141〜160 枚目(全 655 枚)
1/5
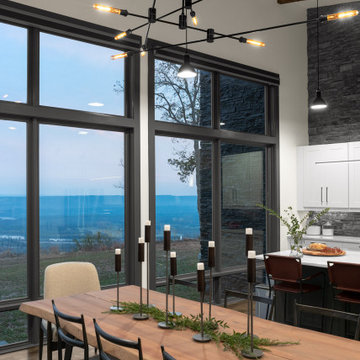
Open concept dining room with live edge wood table and modern metal chandelier.
ナッシュビルにある高級な中くらいなラスティックスタイルのおしゃれなダイニングキッチン (白い壁、無垢フローリング、標準型暖炉、石材の暖炉まわり、茶色い床) の写真
ナッシュビルにある高級な中くらいなラスティックスタイルのおしゃれなダイニングキッチン (白い壁、無垢フローリング、標準型暖炉、石材の暖炉まわり、茶色い床) の写真
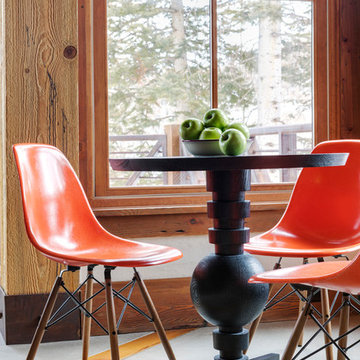
TEAM
Interior Design: LDa Architecture & Interiors
Photographer: Greg Premru Photography
デンバーにある中くらいなラスティックスタイルのおしゃれなダイニングキッチン (コンクリートの床、グレーの床、白い壁) の写真
デンバーにある中くらいなラスティックスタイルのおしゃれなダイニングキッチン (コンクリートの床、グレーの床、白い壁) の写真
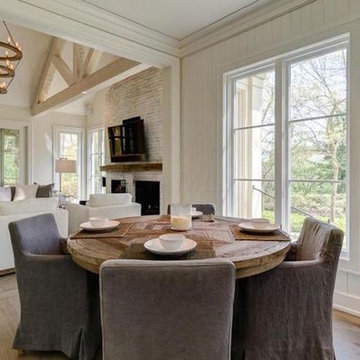
This is a beautiful breakfast area situated in the buffer between kitchen and great room. This space was a complete change-up. All the flooring was refinished, new (designed by us) windows throughout, and all furnishings and accessories.
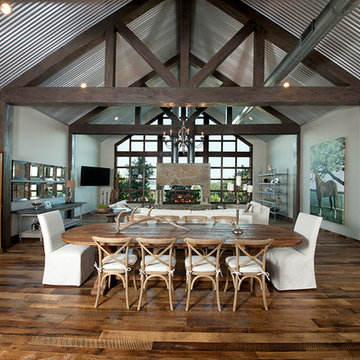
Featured Flooring: Antique Reclaimed Old Original Oak Flooring
Flooring Installer: H&H Hardwood Floors
オースティンにある巨大なラスティックスタイルのおしゃれなダイニング (白い壁、濃色無垢フローリング、両方向型暖炉、石材の暖炉まわり、茶色い床) の写真
オースティンにある巨大なラスティックスタイルのおしゃれなダイニング (白い壁、濃色無垢フローリング、両方向型暖炉、石材の暖炉まわり、茶色い床) の写真
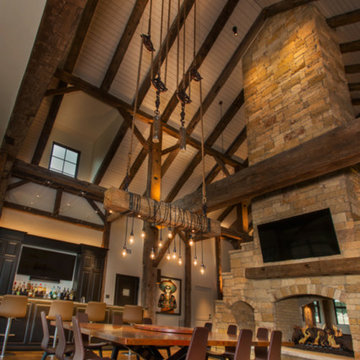
The lighting design in this rustic barn with a modern design was the designed and built by lighting designer Mike Moss. This was not only a dream to shoot because of my love for rustic architecture but also because the lighting design was so well done it was a ease to capture. Photography by Vernon Wentz of Ad Imagery
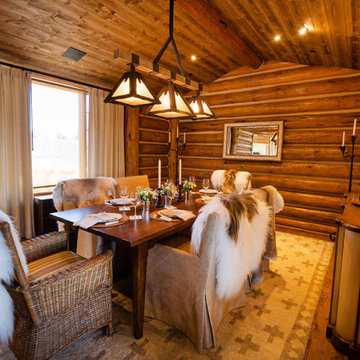
他の地域にあるラグジュアリーな広いラスティックスタイルのおしゃれな独立型ダイニング (白い壁、無垢フローリング、茶色い床、表し梁、板張り壁) の写真
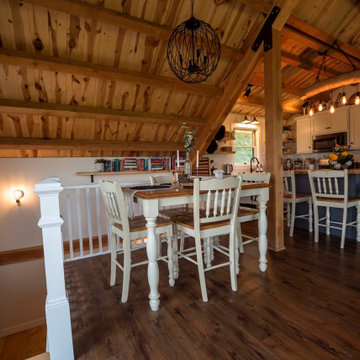
Open Concept Post and Beam Dining Room with Stairs to Basement
広いラスティックスタイルのおしゃれなダイニングキッチン (白い壁、濃色無垢フローリング、茶色い床、三角天井) の写真
広いラスティックスタイルのおしゃれなダイニングキッチン (白い壁、濃色無垢フローリング、茶色い床、三角天井) の写真
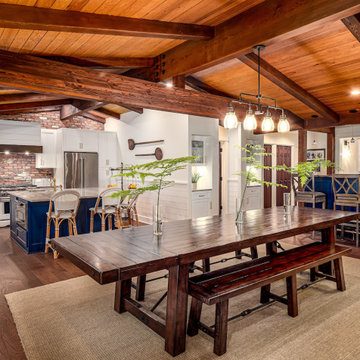
Luxury kitchen/dining room combo featuring exposed wood beam ceilings and blue accents
他の地域にある高級な中くらいなラスティックスタイルのおしゃれなダイニングキッチン (白い壁、クッションフロア、暖炉なし、茶色い床、表し梁) の写真
他の地域にある高級な中くらいなラスティックスタイルのおしゃれなダイニングキッチン (白い壁、クッションフロア、暖炉なし、茶色い床、表し梁) の写真
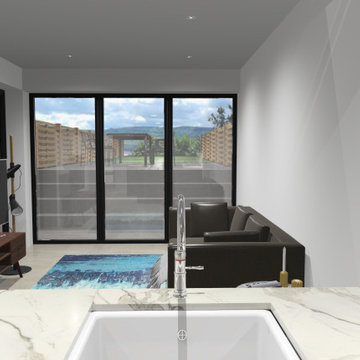
What problems do you want to solve?:
I want to replace a large, dark leaking conservatory with an extension to bring all year round living and light into a dark kitchen. Open my cellar floor to be one with the garden,
Tell us about your project and your ideas so far:
I’ve replaced the kitchen in the last 5 years, but the conservatory is a go area in the winter, I have a beautiful garden and want to be able to see it all year. My idea would be to build an extension for living with a fully opening glass door, partial living roof with lantern. Then I would like to take down the external wall between the kitchen and the new room to make it one space.
Things, places, people and materials you love:
I work as a consultant virologist and have spent the last 15 months on the frontline in work for long hours, I love nature and green space. I love my garden. Our last holiday was to Vancouver island - whale watching and bird watching. I want sustainable and environmentally friendly living.
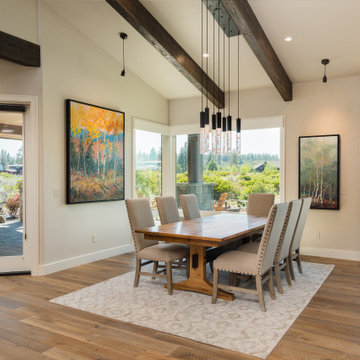
Looking at the dining space that is connected both the adjacent great room as well as the kitchen you see how the spaces relate. The custom dining table expands to 10' when needed. The doors on the left lead to the covered patio with views of the Cascade Range always on display.
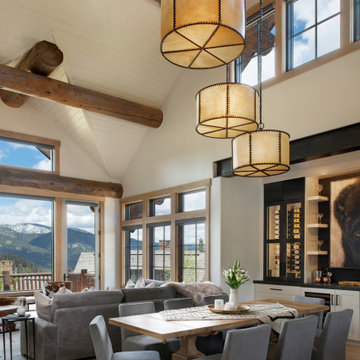
Kendrick's Cabin is a full interior remodel, turning a traditional mountain cabin into a modern, open living space.
The walls and ceiling were white washed to give a nice and bright aesthetic. White the original wood beams were kept dark to contrast the white. New, larger windows provide more natural light while making the space feel larger. Steel and metal elements are incorporated throughout the cabin to balance the rustic structure of the cabin with a modern and industrial element.
ラスティックスタイルのダイニング (茶色い床、グレーの床、白い壁) の写真
8
