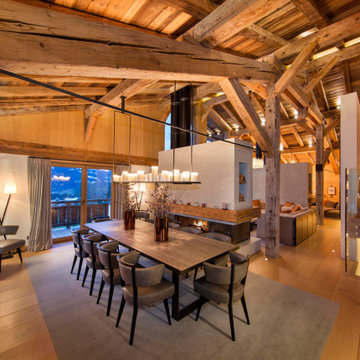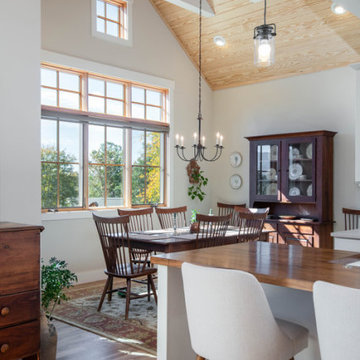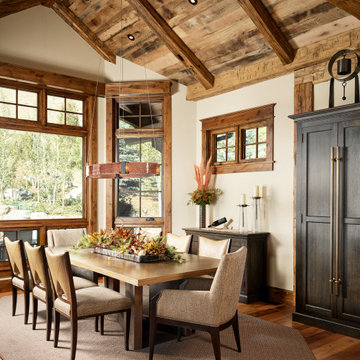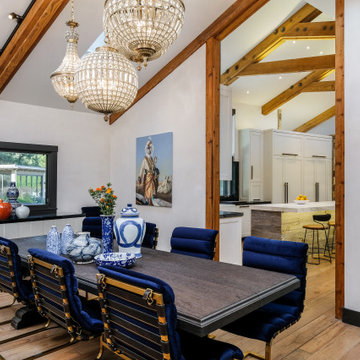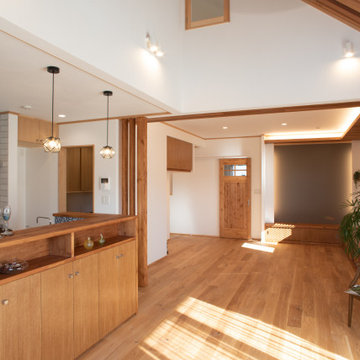ラスティックスタイルのダイニング (三角天井、淡色無垢フローリング、無垢フローリング、白い壁) の写真
絞り込み:
資材コスト
並び替え:今日の人気順
写真 1〜19 枚目(全 19 枚)

Kendrick's Cabin is a full interior remodel, turning a traditional mountain cabin into a modern, open living space.
The walls and ceiling were white washed to give a nice and bright aesthetic. White the original wood beams were kept dark to contrast the white. New, larger windows provide more natural light while making the space feel larger. Steel and metal elements are incorporated throughout the cabin to balance the rustic structure of the cabin with a modern and industrial element.
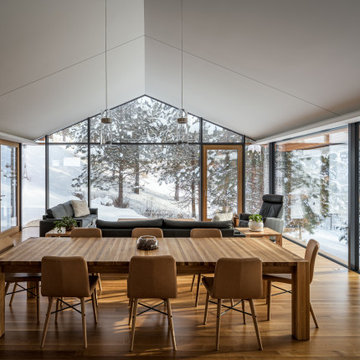
Glo European Windows A7 series was carefully selected for the Elk Ridge Passive House because of their High Solar Heat Gain Coefficient which allows the home to absorb free solar heat, and a low U-value to retain this heat once the sunsets. The A7 windows were an excellent choice for durability and the ability to remain resilient in the harsh winter climate. Glo’s European hardware ensures smooth operation for fresh air and ventilation. The A7 windows from Glo were an easy choice for the Elk Ridge Passive House project.
Gabe Border Photography
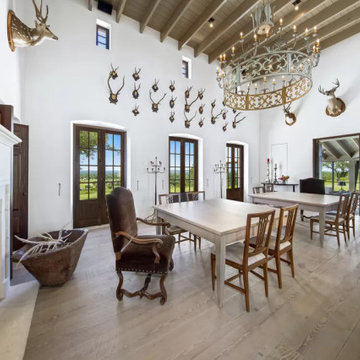
Wide Plank Reclaimed Patina Faced Long Leaf Pine Flooring. These floors still have the original saw marks and weathered face from years of being exposed to the elements. The lumber for these floors were cut from reclaimed Long Leaf Pine Beams and milled into Flooring by WoodCo.
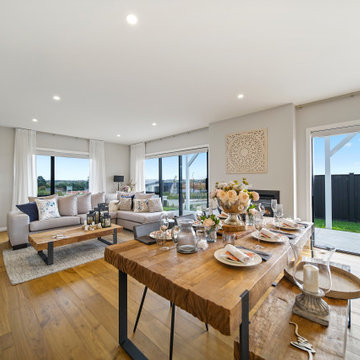
オークランドにある高級な広いラスティックスタイルのおしゃれなダイニングキッチン (白い壁、無垢フローリング、吊り下げ式暖炉、タイルの暖炉まわり、茶色い床、三角天井) の写真
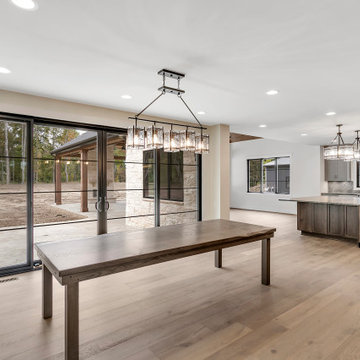
Open dining room with view of kitchen and hearth room
他の地域にある高級な広いラスティックスタイルのおしゃれなLDK (白い壁、無垢フローリング、標準型暖炉、積石の暖炉まわり、茶色い床、三角天井、パネル壁) の写真
他の地域にある高級な広いラスティックスタイルのおしゃれなLDK (白い壁、無垢フローリング、標準型暖炉、積石の暖炉まわり、茶色い床、三角天井、パネル壁) の写真
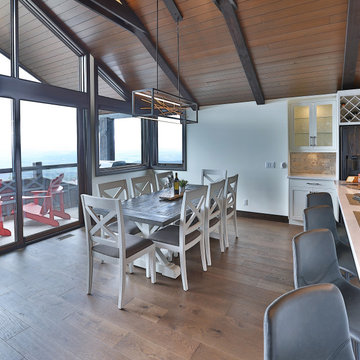
Open concept kitchen and dining room encourages entertaining.
他の地域にあるラスティックスタイルのおしゃれなLDK (白い壁、無垢フローリング、茶色い床、三角天井) の写真
他の地域にあるラスティックスタイルのおしゃれなLDK (白い壁、無垢フローリング、茶色い床、三角天井) の写真
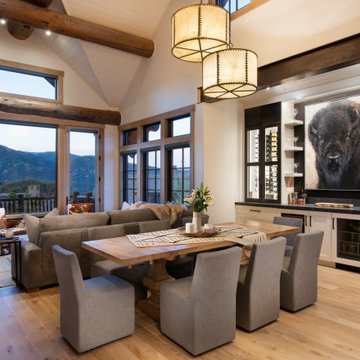
Kendrick's Cabin is a full interior remodel, turning a traditional mountain cabin into a modern, open living space.
The walls and ceiling were white washed to give a nice and bright aesthetic. White the original wood beams were kept dark to contrast the white. New, larger windows provide more natural light while making the space feel larger. Steel and metal elements are incorporated throughout the cabin to balance the rustic structure of the cabin with a modern and industrial element.
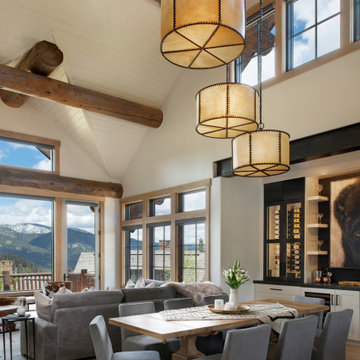
Kendrick's Cabin is a full interior remodel, turning a traditional mountain cabin into a modern, open living space.
The walls and ceiling were white washed to give a nice and bright aesthetic. White the original wood beams were kept dark to contrast the white. New, larger windows provide more natural light while making the space feel larger. Steel and metal elements are incorporated throughout the cabin to balance the rustic structure of the cabin with a modern and industrial element.
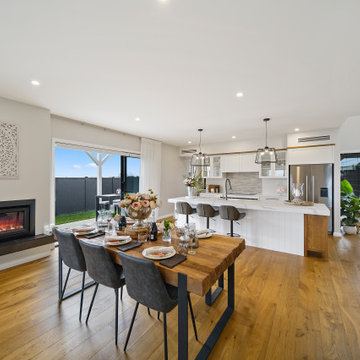
オークランドにある高級な広いラスティックスタイルのおしゃれなダイニングキッチン (白い壁、無垢フローリング、吊り下げ式暖炉、タイルの暖炉まわり、茶色い床、三角天井) の写真
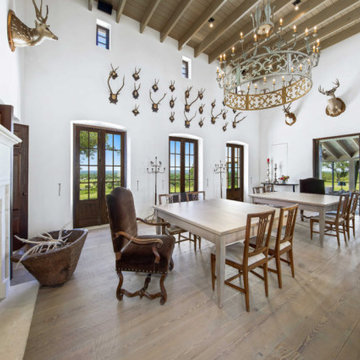
Wide Plank Reclaimed Patina Faced Long Leaf Pine Flooring. These floors still have the original saw marks and weathered face from years of being exposed to the elements. The lumber for these floors were cut from reclaimed Long Leaf Pine Beams and milled into Flooring by WoodCo.
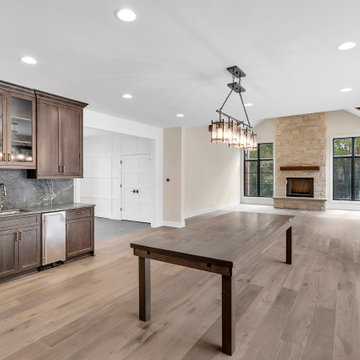
Open dining room with view of great room and wet bar
他の地域にある高級な広いラスティックスタイルのおしゃれなLDK (白い壁、無垢フローリング、標準型暖炉、積石の暖炉まわり、茶色い床、三角天井、パネル壁) の写真
他の地域にある高級な広いラスティックスタイルのおしゃれなLDK (白い壁、無垢フローリング、標準型暖炉、積石の暖炉まわり、茶色い床、三角天井、パネル壁) の写真
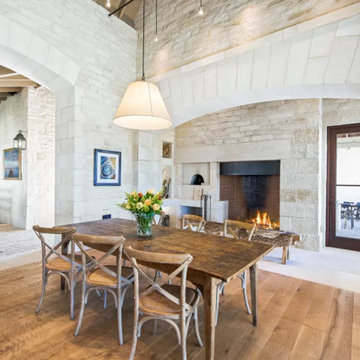
Wide Plank Reclaimed Patina Faced Long Leaf Pine Flooring. These floors still have the original saw marks and weathered face from years of being exposed to the elements. The lumber for these floors were cut from reclaimed Long Leaf Pine Beams and milled into Flooring by WoodCo.
ラスティックスタイルのダイニング (三角天井、淡色無垢フローリング、無垢フローリング、白い壁) の写真
1

