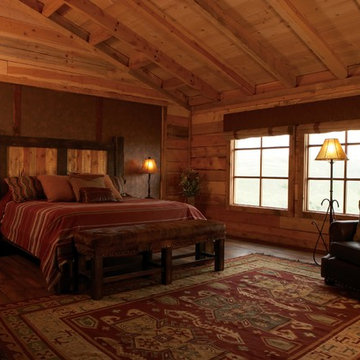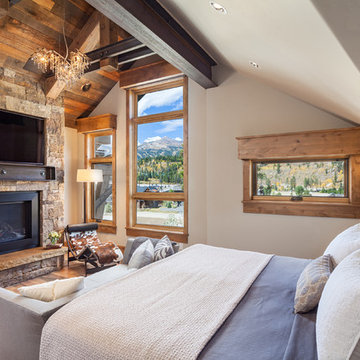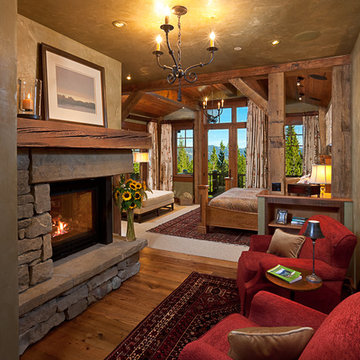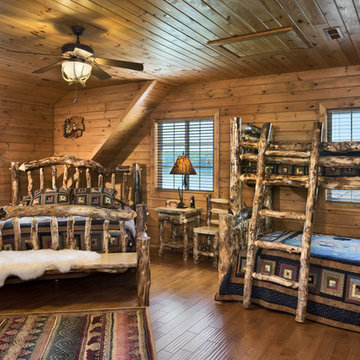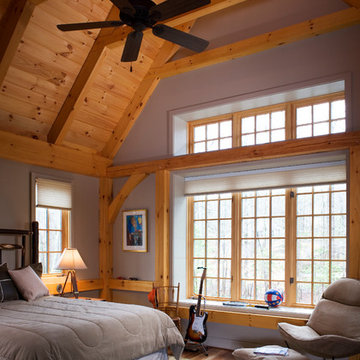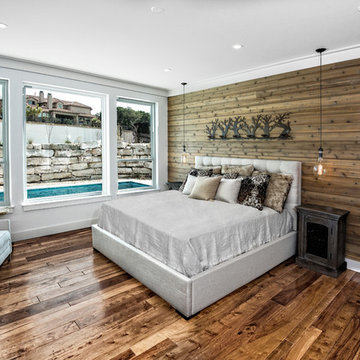広いラスティックスタイルの寝室 (濃色無垢フローリング、リノリウムの床、茶色い壁) の写真
絞り込み:
資材コスト
並び替え:今日の人気順
写真 1〜20 枚目(全 40 枚)
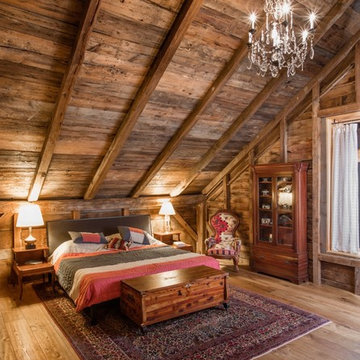
Bob Schatz
バーリントンにある広いラスティックスタイルのおしゃれな主寝室 (茶色い壁、濃色無垢フローリング、暖炉なし、茶色い床、照明、ベッド下のラグ) のインテリア
バーリントンにある広いラスティックスタイルのおしゃれな主寝室 (茶色い壁、濃色無垢フローリング、暖炉なし、茶色い床、照明、ベッド下のラグ) のインテリア
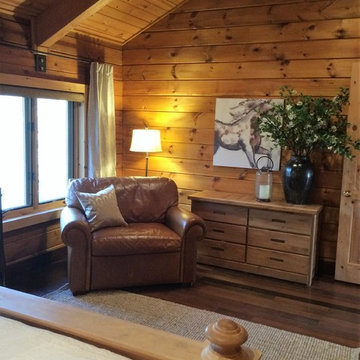
Michaela Curran
ローリーにある広いラスティックスタイルのおしゃれな主寝室 (濃色無垢フローリング、茶色い壁、暖炉なし) のレイアウト
ローリーにある広いラスティックスタイルのおしゃれな主寝室 (濃色無垢フローリング、茶色い壁、暖炉なし) のレイアウト
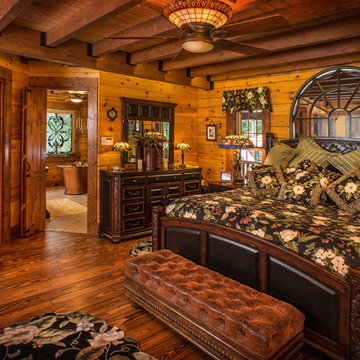
Rick Lee Photography
ワシントンD.C.にある広いラスティックスタイルのおしゃれな主寝室 (茶色い壁、濃色無垢フローリング、暖炉なし) のインテリア
ワシントンD.C.にある広いラスティックスタイルのおしゃれな主寝室 (茶色い壁、濃色無垢フローリング、暖炉なし) のインテリア
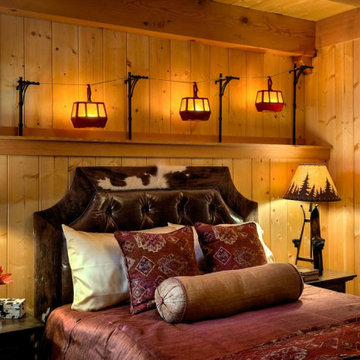
This three-story vacation home for a family of ski enthusiasts features 5 bedrooms and a six-bed bunk room, 5 1/2 bathrooms, kitchen, dining room, great room, 2 wet bars, great room, exercise room, basement game room, office, mud room, ski work room, decks, stone patio with sunken hot tub, garage, and elevator.
The home sits into an extremely steep, half-acre lot that shares a property line with a ski resort and allows for ski-in, ski-out access to the mountain’s 61 trails. This unique location and challenging terrain informed the home’s siting, footprint, program, design, interior design, finishes, and custom made furniture.
Credit: Samyn-D'Elia Architects
Project designed by Franconia interior designer Randy Trainor. She also serves the New Hampshire Ski Country, Lake Regions and Coast, including Lincoln, North Conway, and Bartlett.
For more about Randy Trainor, click here: https://crtinteriors.com/
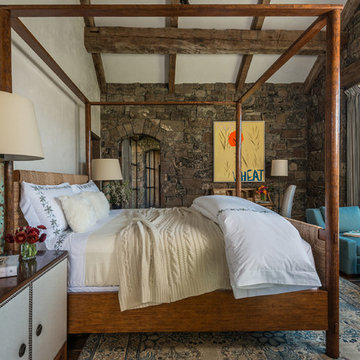
Photo Credit: JLF Architecture
ジャクソンにある広いラスティックスタイルのおしゃれな客用寝室 (茶色い壁、濃色無垢フローリング、暖炉なし、照明、グレーとブラウン) のレイアウト
ジャクソンにある広いラスティックスタイルのおしゃれな客用寝室 (茶色い壁、濃色無垢フローリング、暖炉なし、照明、グレーとブラウン) のレイアウト
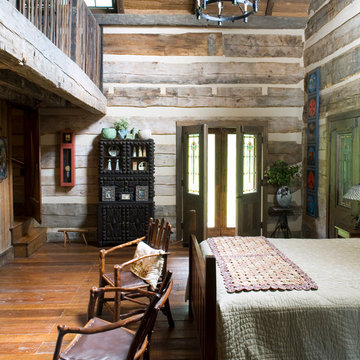
Envisioned as a country retreat for New York based clients, this collection of buildings was designed by MossCreek to meet the clients' wishes of using historical and antique structures. Serving as a country getaway, as well as a unique home for their art treasures, this was both an enjoyable and satisfying project for MossCreek and our clients. Photo by Bjorn Wallander.
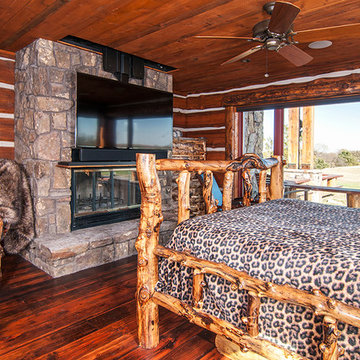
All the wood used in the remodel of this ranch house in South Central Kansas is reclaimed material. Berry Craig, the owner of Reclaimed Wood Creations Inc. searched the country to find the right woods to make this home a reflection of his abilities and a work of art. It started as a 50 year old metal building on a ranch, and was striped down to the red iron structure and completely transformed. It showcases his talent of turning a dream into a reality when it comes to anything wood. Show him a picture of what you would like and he can make it!
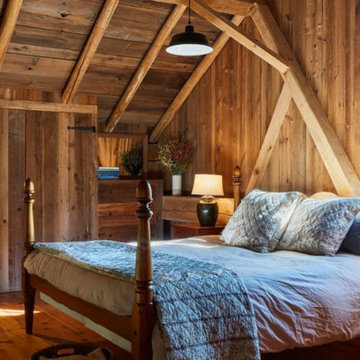
Photography by: Jane Messinger
ボストンにある広いラスティックスタイルのおしゃれな主寝室 (茶色い壁、濃色無垢フローリング、暖炉なし)
ボストンにある広いラスティックスタイルのおしゃれな主寝室 (茶色い壁、濃色無垢フローリング、暖炉なし)
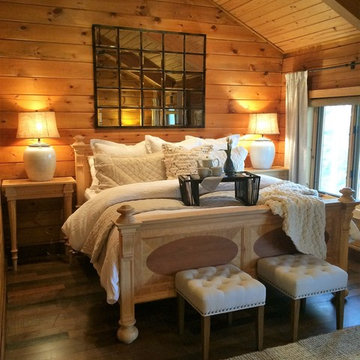
Michaela Curran
ローリーにある広いラスティックスタイルのおしゃれな主寝室 (濃色無垢フローリング、茶色い壁、暖炉なし) のレイアウト
ローリーにある広いラスティックスタイルのおしゃれな主寝室 (濃色無垢フローリング、茶色い壁、暖炉なし) のレイアウト
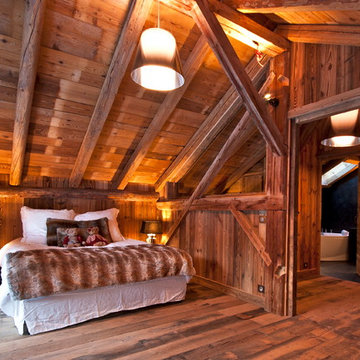
architect: Hervé Marullaz - www.marullaz-architecte.com
photography: Neil Sharp - www.sharpography,com
リヨンにある広いラスティックスタイルのおしゃれな主寝室 (濃色無垢フローリング、茶色い壁) のレイアウト
リヨンにある広いラスティックスタイルのおしゃれな主寝室 (濃色無垢フローリング、茶色い壁) のレイアウト
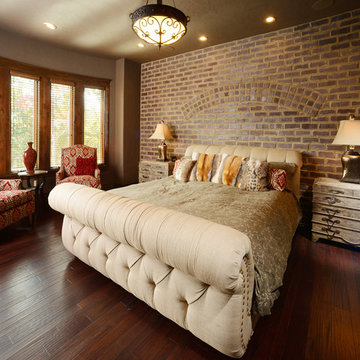
We used many different materials in this room to give it a rustic but romantic atmosphere. The upholstered bed and chairs soften the room while the mix of the warm wood tones and dark paint colors and authentic looking brick wall give it the rustic old world look.
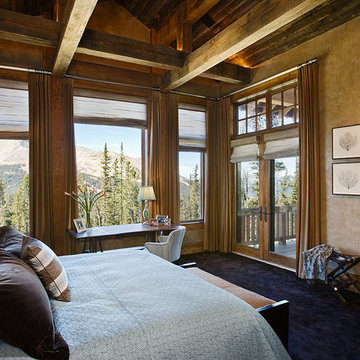
From the very first look this custom built Timber Frame home is spectacular. It’s the details that truly make this home special. The homeowners took great pride and care in choosing materials, amenities and special features that make friends and family feel welcome.
Photo: Roger Wade
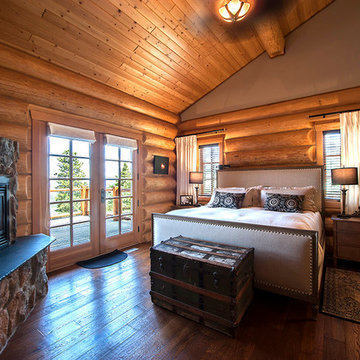
This custom designed log home was built to take advantage of the breathtaking views. The cozy yet spacious open concept home has all the amenities for country living.
広いラスティックスタイルの寝室 (濃色無垢フローリング、リノリウムの床、茶色い壁) の写真
1

