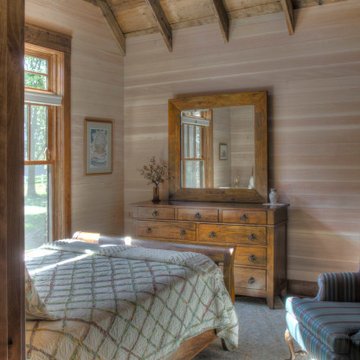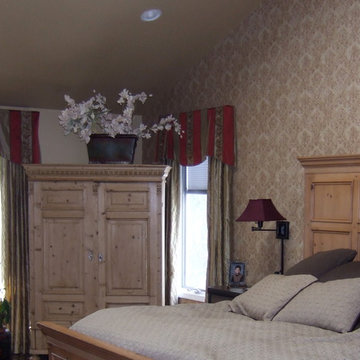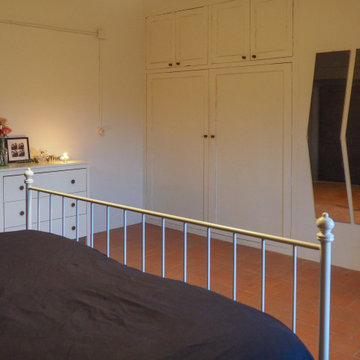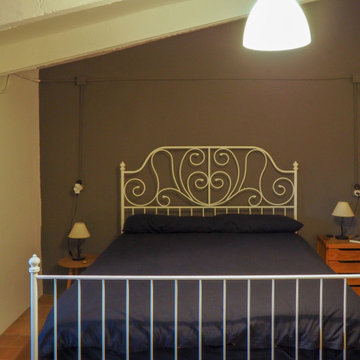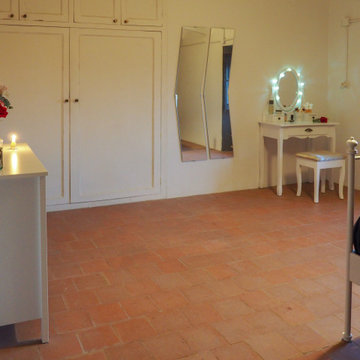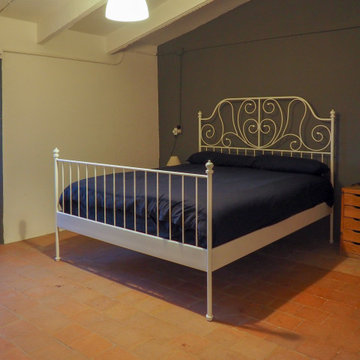ブラウンのラスティックスタイルの寝室 (茶色い床、マルチカラーの壁) の写真
絞り込み:
資材コスト
並び替え:今日の人気順
写真 1〜18 枚目(全 18 枚)
1/5
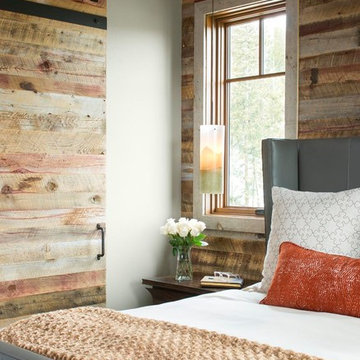
Colorful barn wood anchor the bed wall with windows letting in natural light and warm the earthy tones. Black hardware accents the barn door while glass pendant lights float above the nightstands.
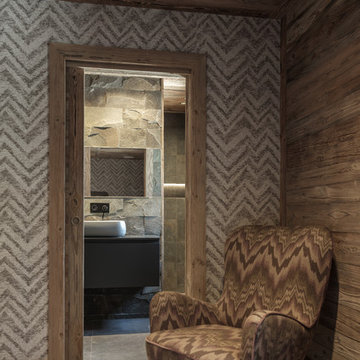
Chambre aux tonalités douces. Papier peint Arte, fauteuil La Fibule, Interrupteurs CJC. Salle de bain attenante avec au mur de la pierre Volcanique d'Indonésie.
/ Réalisation et conception par Refuge
/ Daniel Durand photographe
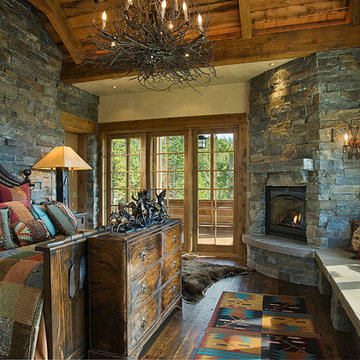
This tucked away timber frame home features intricate details and fine finishes.
This home has extensive stone work and recycled timbers and lumber throughout on both the interior and exterior. The combination of stone and recycled wood make it one of our favorites.The tall stone arched hallway, large glass expansion and hammered steel balusters are an impressive combination of interior themes. Take notice of the oversized one piece mantels and hearths on each of the fireplaces. The powder room is also attractive with its birch wall covering and stone vanities and countertop with an antler framed mirror. The details and design are delightful throughout the entire house.
Roger Wade
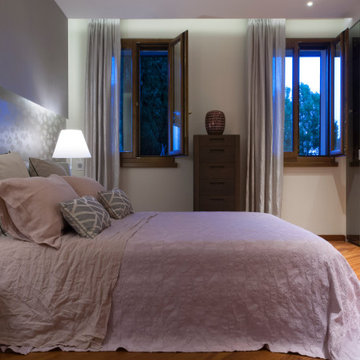
Interior design per una villa privata con tavernetta in stile rustico-contemporaneo. Linee semplici e pulite incontrano materiali ed elementi strutturali rustici. I colori neutri e caldi rendono l'ambiente sofisticato e accogliente.
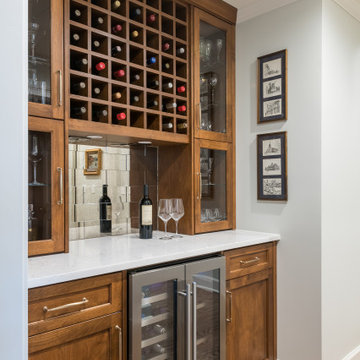
Our design team listened carefully to our clients' wish list. They had a vision of a cozy rustic mountain cabin type master suite retreat. The rustic beams and hardwood floors complement the neutral tones of the walls and trim. Walking into the new primary bathroom gives the same calmness with the colors and materials used in the design.
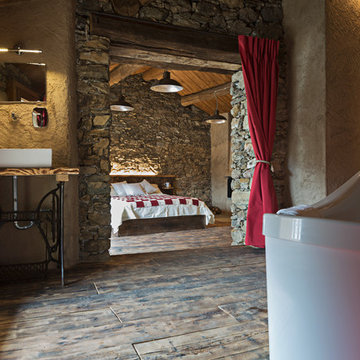
© Lorusso Nicola Images
トゥーリンにある広いラスティックスタイルのおしゃれな主寝室 (マルチカラーの壁、濃色無垢フローリング、横長型暖炉、漆喰の暖炉まわり、茶色い床)
トゥーリンにある広いラスティックスタイルのおしゃれな主寝室 (マルチカラーの壁、濃色無垢フローリング、横長型暖炉、漆喰の暖炉まわり、茶色い床)
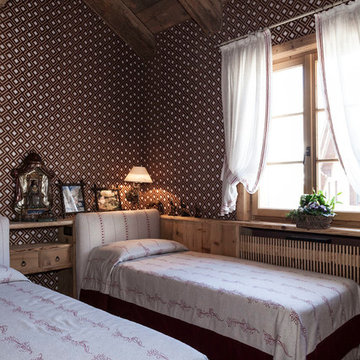
Camera da letto in stile di montagna con pareti rivestite in tessuto © Brando Cimarosti Photographer
他の地域にあるラスティックスタイルのおしゃれな客用寝室 (マルチカラーの壁、無垢フローリング、茶色い床) のインテリア
他の地域にあるラスティックスタイルのおしゃれな客用寝室 (マルチカラーの壁、無垢フローリング、茶色い床) のインテリア
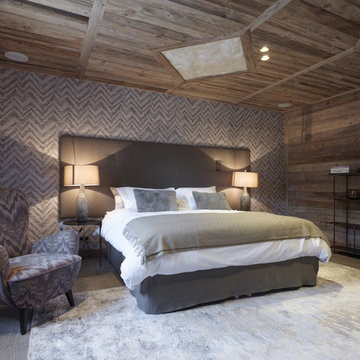
Chambre aux tonalités douces. Papier peint Arte, fauteuil La Fibule, Interrupteurs CJC. Salle de bain attenante avec au mur de la pierre Volcanique d'Indonésie.
/ Réalisation et conception par Refuge
/ Daniel Durand photographe
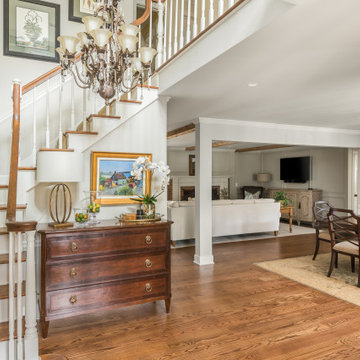
Our design team listened carefully to our clients' wish list. They had a vision of a cozy rustic mountain cabin type master suite retreat. The rustic beams and hardwood floors complement the neutral tones of the walls and trim. Walking into the new primary bathroom gives the same calmness with the colors and materials used in the design.
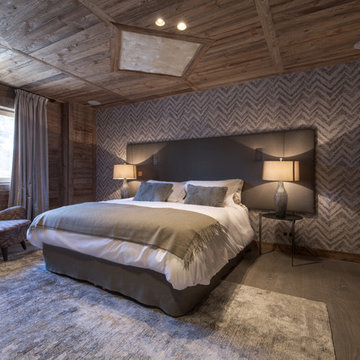
Chambre aux tonalités douces. Papier peint Arte, fauteuil La Fibule, Interrupteurs CJC. Salle de bain attenante avec au mur de la pierre Volcanique d'Indonésie.
/ Réalisation et conception par Refuge
/ Daniel Durand photographe
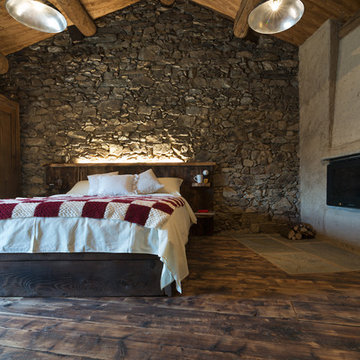
© Lorusso Nicola Images
トゥーリンにある広いラスティックスタイルのおしゃれな主寝室 (マルチカラーの壁、濃色無垢フローリング、横長型暖炉、漆喰の暖炉まわり、茶色い床) のインテリア
トゥーリンにある広いラスティックスタイルのおしゃれな主寝室 (マルチカラーの壁、濃色無垢フローリング、横長型暖炉、漆喰の暖炉まわり、茶色い床) のインテリア
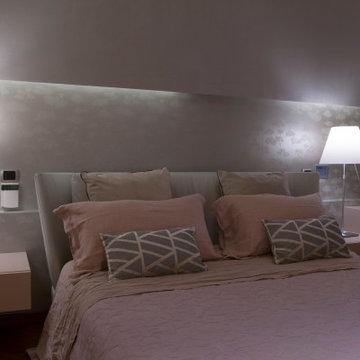
Interior design per una villa privata con tavernetta in stile rustico-contemporaneo. Linee semplici e pulite incontrano materiali ed elementi strutturali rustici. I colori neutri e caldi rendono l'ambiente sofisticato e accogliente.
ブラウンのラスティックスタイルの寝室 (茶色い床、マルチカラーの壁) の写真
1
