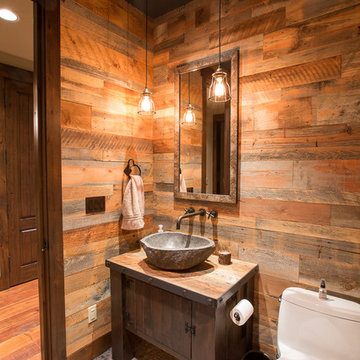ラスティックスタイルの浴室・バスルーム (一体型トイレ 、茶色い壁、黄色い壁) の写真
絞り込み:
資材コスト
並び替え:今日の人気順
写真 1〜20 枚目(全 185 枚)
1/5

Note the customized drawers under the sink. The medicine cabinet has lighting under it.
Photo by Greg Krogstad
シアトルにある広いラスティックスタイルのおしゃれなバスルーム (浴槽なし) (シェーカースタイル扉のキャビネット、淡色木目調キャビネット、白いタイル、アンダーカウンター洗面器、茶色い壁、アルコーブ型シャワー、一体型トイレ 、サブウェイタイル、セラミックタイルの床、白い床、引戸のシャワー、ベージュのカウンター、照明) の写真
シアトルにある広いラスティックスタイルのおしゃれなバスルーム (浴槽なし) (シェーカースタイル扉のキャビネット、淡色木目調キャビネット、白いタイル、アンダーカウンター洗面器、茶色い壁、アルコーブ型シャワー、一体型トイレ 、サブウェイタイル、セラミックタイルの床、白い床、引戸のシャワー、ベージュのカウンター、照明) の写真

Our owners were looking to upgrade their master bedroom into a hotel-like oasis away from the world with a rustic "ski lodge" feel. The bathroom was gutted, we added some square footage from a closet next door and created a vaulted, spa-like bathroom space with a feature soaking tub. We connected the bedroom to the sitting space beyond to make sure both rooms were able to be used and work together. Added some beams to dress up the ceilings along with a new more modern soffit ceiling complete with an industrial style ceiling fan. The master bed will be positioned at the actual reclaimed barn-wood wall...The gas fireplace is see-through to the sitting area and ties the large space together with a warm accent. This wall is coated in a beautiful venetian plaster. Also included 2 walk-in closet spaces (being fitted with closet systems) and an exercise room.
Pros that worked on the project included: Holly Nase Interiors, S & D Renovations (who coordinated all of the construction), Agentis Kitchen & Bath, Veneshe Master Venetian Plastering, Stoves & Stuff Fireplaces
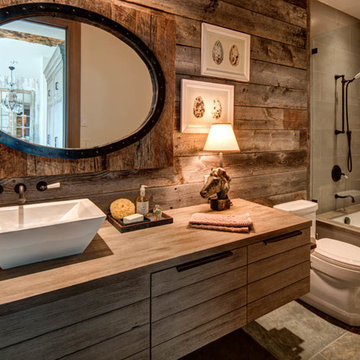
ソルトレイクシティにある中くらいなラスティックスタイルのおしゃれなバスルーム (浴槽なし) (中間色木目調キャビネット、シャワー付き浴槽 、グレーのタイル、茶色い壁、ベッセル式洗面器、アンダーマウント型浴槽、一体型トイレ 、木製洗面台、ブラウンの洗面カウンター) の写真

This master bathroom was completely redesigned and relocation of drains and removal and rebuilding of walls was done to complete a new layout. For the entrance barn doors were installed which really give this space the rustic feel. The main feature aside from the entrance is the freestanding tub located in the center of this master suite with a tiled bench built off the the side. The vanity is a Knotty Alder wood cabinet with a driftwood finish from Sollid Cabinetry. The 4" backsplash is a four color blend pebble rock from Emser Tile. The counter top is a remnant from Pental Quartz in "Alpine". The walk in shower features a corner bench and all tile used in this space is a 12x24 pe tuscania laid vertically. The shower also features the Emser Rivera pebble as the shower pan an decorative strip on the shower wall that was used as the backsplash in the vanity area.
Photography by Scott Basile

主寝室の専用浴室です。羊蹄山を眺めながら、入浴することができます。回転窓を開けると露天風呂気分です。
他の地域にある広いラスティックスタイルのおしゃれな浴室 (オープンシェルフ、ベージュのキャビネット、ドロップイン型浴槽、洗い場付きシャワー、一体型トイレ 、茶色いタイル、磁器タイル、茶色い壁、磁器タイルの床、オーバーカウンターシンク、木製洗面台、グレーの床、オープンシャワー、ベージュのカウンター、洗面台2つ、造り付け洗面台、板張り天井、全タイプの壁の仕上げ、ベージュの天井) の写真
他の地域にある広いラスティックスタイルのおしゃれな浴室 (オープンシェルフ、ベージュのキャビネット、ドロップイン型浴槽、洗い場付きシャワー、一体型トイレ 、茶色いタイル、磁器タイル、茶色い壁、磁器タイルの床、オーバーカウンターシンク、木製洗面台、グレーの床、オープンシャワー、ベージュのカウンター、洗面台2つ、造り付け洗面台、板張り天井、全タイプの壁の仕上げ、ベージュの天井) の写真
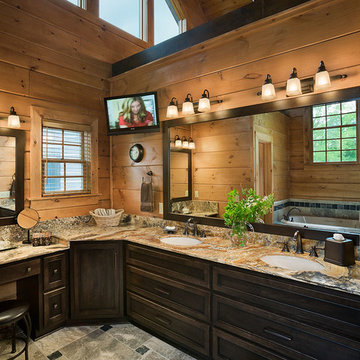
他の地域にある高級な中くらいなラスティックスタイルのおしゃれなマスターバスルーム (シェーカースタイル扉のキャビネット、濃色木目調キャビネット、アルコーブ型浴槽、アルコーブ型シャワー、一体型トイレ 、ベージュのタイル、石タイル、茶色い壁、磁器タイルの床、アンダーカウンター洗面器、御影石の洗面台) の写真
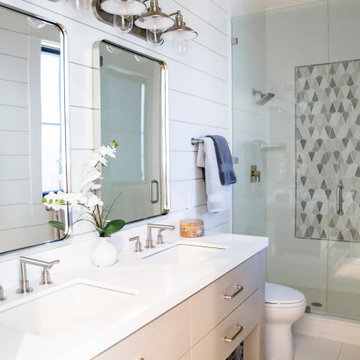
Charming bathroom with a five-light vanity light, double sink, and standing shower. Features polished chrome hardware and details, shiplap wall cover, and a unique shower tile design.
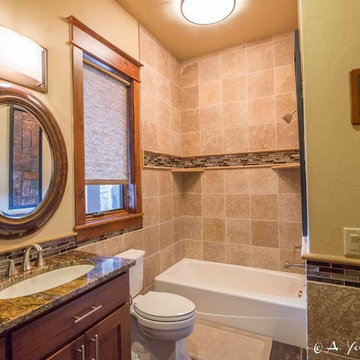
他の地域にある中くらいなラスティックスタイルのおしゃれなバスルーム (浴槽なし) (シェーカースタイル扉のキャビネット、中間色木目調キャビネット、アルコーブ型浴槽、シャワー付き浴槽 、一体型トイレ 、ベージュのタイル、茶色いタイル、グレーのタイル、セラミックタイル、黄色い壁、スレートの床、アンダーカウンター洗面器、御影石の洗面台) の写真
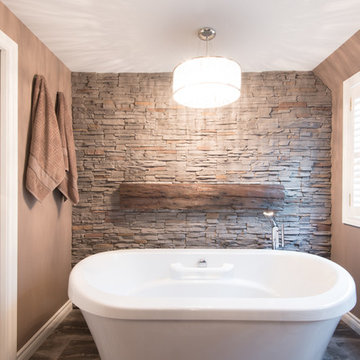
Eagleye Photography Inc.
トロントにある中くらいなラスティックスタイルのおしゃれなマスターバスルーム (シェーカースタイル扉のキャビネット、濃色木目調キャビネット、置き型浴槽、一体型トイレ 、ベージュのタイル、石タイル、茶色い壁、ベッセル式洗面器、木製洗面台、セラミックタイルの床、グレーの床) の写真
トロントにある中くらいなラスティックスタイルのおしゃれなマスターバスルーム (シェーカースタイル扉のキャビネット、濃色木目調キャビネット、置き型浴槽、一体型トイレ 、ベージュのタイル、石タイル、茶色い壁、ベッセル式洗面器、木製洗面台、セラミックタイルの床、グレーの床) の写真
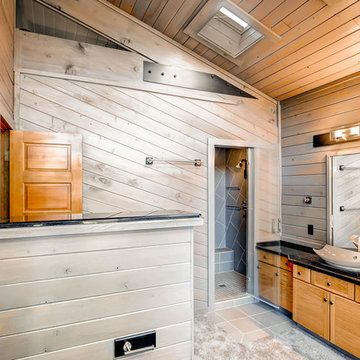
デンバーにあるお手頃価格の中くらいなラスティックスタイルのおしゃれなマスターバスルーム (フラットパネル扉のキャビネット、淡色木目調キャビネット、コーナー設置型シャワー、一体型トイレ 、黒いタイル、セメントタイル、茶色い壁、コンクリートの床、ベッセル式洗面器、珪岩の洗面台) の写真
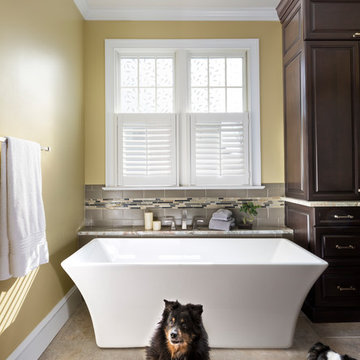
This home remodel and addition features two 4-month projects – a master bathroom and closet renovation, and a second story screened in patio addition overlooking the pool.

アトランタにある小さなラスティックスタイルのおしゃれなマスターバスルーム (オーバーカウンターシンク、アルコーブ型シャワー、スレートタイル、落し込みパネル扉のキャビネット、中間色木目調キャビネット、一体型トイレ 、茶色いタイル、茶色い壁、スレートの床、木製洗面台、茶色い床、開き戸のシャワー、ブラウンの洗面カウンター、トイレ室) の写真
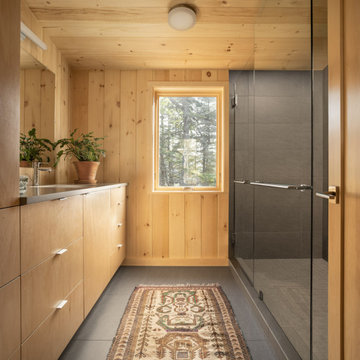
Master Bathroom
ポートランド(メイン)にある高級な中くらいなラスティックスタイルのおしゃれなマスターバスルーム (フラットパネル扉のキャビネット、中間色木目調キャビネット、アルコーブ型シャワー、一体型トイレ 、グレーのタイル、磁器タイル、茶色い壁、磁器タイルの床、アンダーカウンター洗面器、クオーツストーンの洗面台、グレーの床、開き戸のシャワー、グレーの洗面カウンター) の写真
ポートランド(メイン)にある高級な中くらいなラスティックスタイルのおしゃれなマスターバスルーム (フラットパネル扉のキャビネット、中間色木目調キャビネット、アルコーブ型シャワー、一体型トイレ 、グレーのタイル、磁器タイル、茶色い壁、磁器タイルの床、アンダーカウンター洗面器、クオーツストーンの洗面台、グレーの床、開き戸のシャワー、グレーの洗面カウンター) の写真
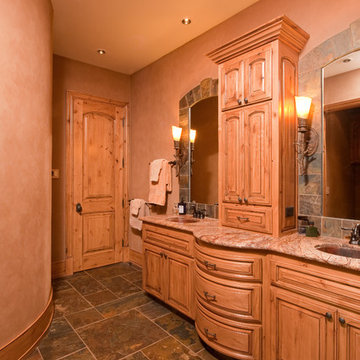
Steven Paul Whitsitt Photography
他の地域にあるラスティックスタイルのおしゃれなマスターバスルーム (アンダーカウンター洗面器、レイズドパネル扉のキャビネット、ヴィンテージ仕上げキャビネット、大理石の洗面台、一体型トイレ 、茶色いタイル、石タイル、茶色い壁、スレートの床) の写真
他の地域にあるラスティックスタイルのおしゃれなマスターバスルーム (アンダーカウンター洗面器、レイズドパネル扉のキャビネット、ヴィンテージ仕上げキャビネット、大理石の洗面台、一体型トイレ 、茶色いタイル、石タイル、茶色い壁、スレートの床) の写真
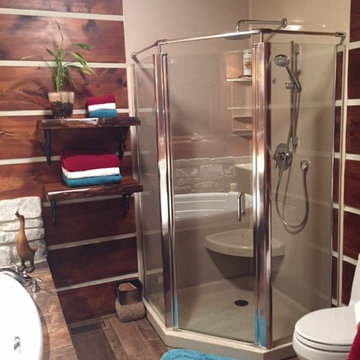
Neo Angle shower unit with corner seat and 3-tier corner shelf.
トロントにあるお手頃価格の中くらいなラスティックスタイルのおしゃれなマスターバスルーム (ドロップイン型浴槽、コーナー設置型シャワー、一体型トイレ 、茶色い壁、無垢フローリング) の写真
トロントにあるお手頃価格の中くらいなラスティックスタイルのおしゃれなマスターバスルーム (ドロップイン型浴槽、コーナー設置型シャワー、一体型トイレ 、茶色い壁、無垢フローリング) の写真

Sue Sotera
sptera construction
ニューヨークにあるお手頃価格の小さなラスティックスタイルのおしゃれな浴室 (一体型トイレ 、茶色いタイル、茶色い壁、レンガの床、ベッセル式洗面器、珪岩の洗面台) の写真
ニューヨークにあるお手頃価格の小さなラスティックスタイルのおしゃれな浴室 (一体型トイレ 、茶色いタイル、茶色い壁、レンガの床、ベッセル式洗面器、珪岩の洗面台) の写真
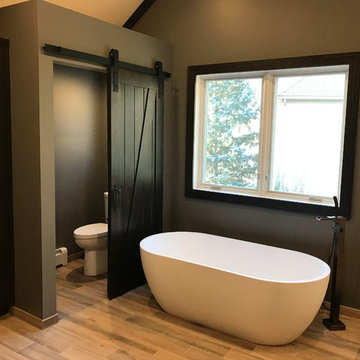
Our owners were looking to upgrade their master bedroom into a hotel-like oasis away from the world with a rustic "ski lodge" feel. The bathroom was gutted, we added some square footage from a closet next door and created a vaulted, spa-like bathroom space with a feature soaking tub. We connected the bedroom to the sitting space beyond to make sure both rooms were able to be used and work together. Added some beams to dress up the ceilings along with a new more modern soffit ceiling complete with an industrial style ceiling fan. The master bed will be positioned at the actual reclaimed barn-wood wall...The gas fireplace is see-through to the sitting area and ties the large space together with a warm accent. This wall is coated in a beautiful venetian plaster. Also included 2 walk-in closet spaces (being fitted with closet systems) and an exercise room.
Pros that worked on the project included: Holly Nase Interiors, S & D Renovations (who coordinated all of the construction), Agentis Kitchen & Bath, Veneshe Master Venetian Plastering, Stoves & Stuff Fireplaces

The master bathroom is one of our favorite features of this home. The spacious room gives husband and wife their own sink and storage areas. Toward the back of the room there is a copper Japanese soaking tub that fills from the ceiling. Frosted windows allow for plenty of light to come into the room while also maintaining privacy.
Photography by Todd Crawford.
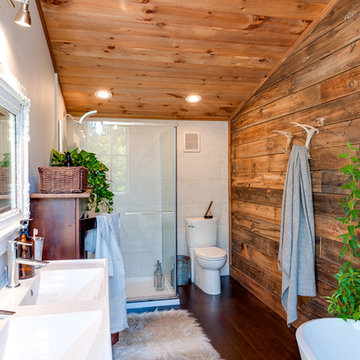
バーリントンにあるラスティックスタイルのおしゃれな子供用バスルーム (オープンシェルフ、濃色木目調キャビネット、置き型浴槽、オープン型シャワー、一体型トイレ 、白いタイル、セラミックタイル、茶色い壁、竹フローリング、ベッセル式洗面器、木製洗面台、茶色い床、ブラウンの洗面カウンター) の写真
ラスティックスタイルの浴室・バスルーム (一体型トイレ 、茶色い壁、黄色い壁) の写真
1
