お手頃価格の木目調のラスティックスタイルの浴室・バスルーム (中間色木目調キャビネット) の写真
絞り込み:
資材コスト
並び替え:今日の人気順
写真 1〜20 枚目(全 23 枚)
1/5
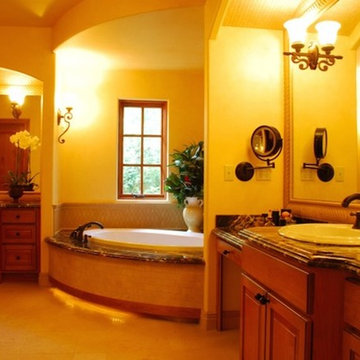
オレンジカウンティにあるお手頃価格の広いラスティックスタイルのおしゃれなマスターバスルーム (レイズドパネル扉のキャビネット、中間色木目調キャビネット、コーナー型浴槽、ベージュのタイル、ベージュの壁、オーバーカウンターシンク、御影石の洗面台、石スラブタイル、コーナー設置型シャワー、分離型トイレ、磁器タイルの床、ベージュの床、開き戸のシャワー) の写真
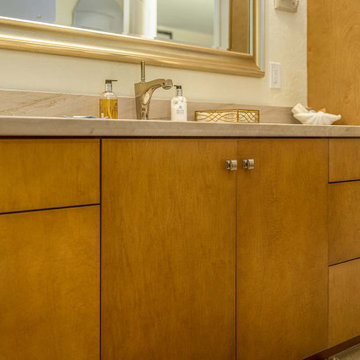
This stunning master bathroom was remodeled with a relaxing transitional bathroom design with flat panel Southcoast cabinet vanity and quartzite countertops! The polished nickel hardware and fixtures by Kohler give this bathroom design a modern look.
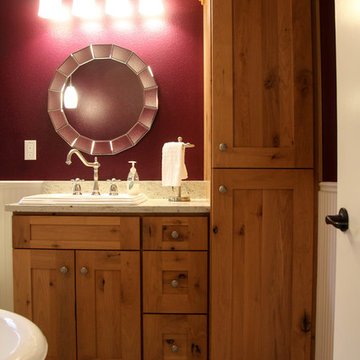
Interior Design work performed by Design by Eric G
ポートランドにあるお手頃価格の中くらいなラスティックスタイルのおしゃれな子供用バスルーム (落し込みパネル扉のキャビネット、中間色木目調キャビネット、猫足バスタブ、分離型トイレ、グレーのタイル、磁器タイル、赤い壁、磁器タイルの床、オーバーカウンターシンク、クオーツストーンの洗面台) の写真
ポートランドにあるお手頃価格の中くらいなラスティックスタイルのおしゃれな子供用バスルーム (落し込みパネル扉のキャビネット、中間色木目調キャビネット、猫足バスタブ、分離型トイレ、グレーのタイル、磁器タイル、赤い壁、磁器タイルの床、オーバーカウンターシンク、クオーツストーンの洗面台) の写真
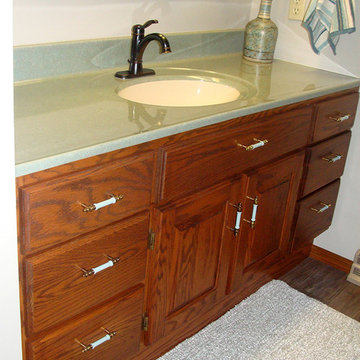
Rachel Rardon
他の地域にあるお手頃価格の中くらいなラスティックスタイルのおしゃれな浴室 (レイズドパネル扉のキャビネット、中間色木目調キャビネット、アルコーブ型浴槽、アルコーブ型シャワー、一体型トイレ 、グレーの壁、クッションフロア、一体型シンク、オニキスの洗面台) の写真
他の地域にあるお手頃価格の中くらいなラスティックスタイルのおしゃれな浴室 (レイズドパネル扉のキャビネット、中間色木目調キャビネット、アルコーブ型浴槽、アルコーブ型シャワー、一体型トイレ 、グレーの壁、クッションフロア、一体型シンク、オニキスの洗面台) の写真
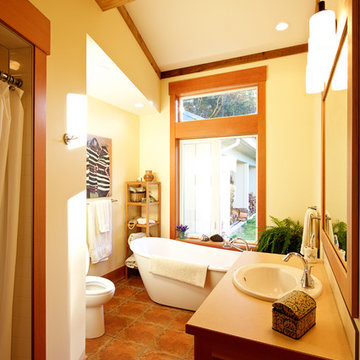
This bathroom has a warm feel, with a stunning and private view of the Cowichan valley. www.madetolast.ca
バンクーバーにあるお手頃価格の中くらいなラスティックスタイルのおしゃれなマスターバスルーム (オーバーカウンターシンク、シェーカースタイル扉のキャビネット、中間色木目調キャビネット、人工大理石カウンター、置き型浴槽、オープン型シャワー、一体型トイレ 、マルチカラーのタイル、テラコッタタイル、白い壁、テラコッタタイルの床) の写真
バンクーバーにあるお手頃価格の中くらいなラスティックスタイルのおしゃれなマスターバスルーム (オーバーカウンターシンク、シェーカースタイル扉のキャビネット、中間色木目調キャビネット、人工大理石カウンター、置き型浴槽、オープン型シャワー、一体型トイレ 、マルチカラーのタイル、テラコッタタイル、白い壁、テラコッタタイルの床) の写真

Once an outdoor workshop, now a ground floor wet room with huge walk in shower, customised vanity unit, cast iron radiator, large skylight and beautiful stone effect tiling. Photos by Chris Lewis & Amelia Wilson
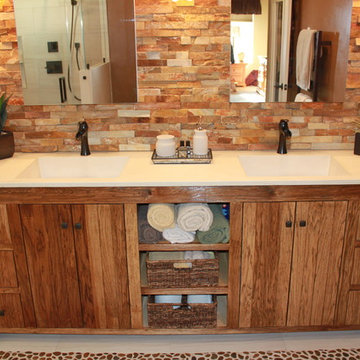
Custom concrete double ramp sink. Concrete Craftsman
サンフランシスコにあるお手頃価格の中くらいなラスティックスタイルのおしゃれなマスターバスルーム (家具調キャビネット、中間色木目調キャビネット) の写真
サンフランシスコにあるお手頃価格の中くらいなラスティックスタイルのおしゃれなマスターバスルーム (家具調キャビネット、中間色木目調キャビネット) の写真
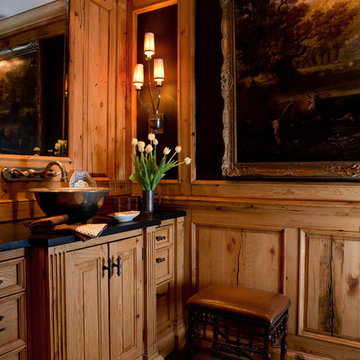
Insidesign
アトランタにあるお手頃価格の中くらいなラスティックスタイルのおしゃれなバスルーム (浴槽なし) (ベッセル式洗面器、落し込みパネル扉のキャビネット、中間色木目調キャビネット、濃色無垢フローリング、黒い壁、クオーツストーンの洗面台) の写真
アトランタにあるお手頃価格の中くらいなラスティックスタイルのおしゃれなバスルーム (浴槽なし) (ベッセル式洗面器、落し込みパネル扉のキャビネット、中間色木目調キャビネット、濃色無垢フローリング、黒い壁、クオーツストーンの洗面台) の写真

The Twin Peaks Passive House + ADU was designed and built to remain resilient in the face of natural disasters. Fortunately, the same great building strategies and design that provide resilience also provide a home that is incredibly comfortable and healthy while also visually stunning.
This home’s journey began with a desire to design and build a house that meets the rigorous standards of Passive House. Before beginning the design/ construction process, the homeowners had already spent countless hours researching ways to minimize their global climate change footprint. As with any Passive House, a large portion of this research was focused on building envelope design and construction. The wall assembly is combination of six inch Structurally Insulated Panels (SIPs) and 2x6 stick frame construction filled with blown in insulation. The roof assembly is a combination of twelve inch SIPs and 2x12 stick frame construction filled with batt insulation. The pairing of SIPs and traditional stick framing allowed for easy air sealing details and a continuous thermal break between the panels and the wall framing.
Beyond the building envelope, a number of other high performance strategies were used in constructing this home and ADU such as: battery storage of solar energy, ground source heat pump technology, Heat Recovery Ventilation, LED lighting, and heat pump water heating technology.
In addition to the time and energy spent on reaching Passivhaus Standards, thoughtful design and carefully chosen interior finishes coalesce at the Twin Peaks Passive House + ADU into stunning interiors with modern farmhouse appeal. The result is a graceful combination of innovation, durability, and aesthetics that will last for a century to come.
Despite the requirements of adhering to some of the most rigorous environmental standards in construction today, the homeowners chose to certify both their main home and their ADU to Passive House Standards. From a meticulously designed building envelope that tested at 0.62 ACH50, to the extensive solar array/ battery bank combination that allows designated circuits to function, uninterrupted for at least 48 hours, the Twin Peaks Passive House has a long list of high performance features that contributed to the completion of this arduous certification process. The ADU was also designed and built with these high standards in mind. Both homes have the same wall and roof assembly ,an HRV, and a Passive House Certified window and doors package. While the main home includes a ground source heat pump that warms both the radiant floors and domestic hot water tank, the more compact ADU is heated with a mini-split ductless heat pump. The end result is a home and ADU built to last, both of which are a testament to owners’ commitment to lessen their impact on the environment.
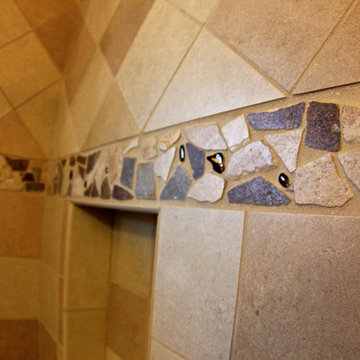
Michelle Hayes
サンディエゴにあるお手頃価格の中くらいなラスティックスタイルのおしゃれなマスターバスルーム (フラットパネル扉のキャビネット、中間色木目調キャビネット、コーナー設置型シャワー、分離型トイレ、ベージュのタイル、セラミックタイル、ベージュの壁、淡色無垢フローリング、御影石の洗面台、一体型シンク) の写真
サンディエゴにあるお手頃価格の中くらいなラスティックスタイルのおしゃれなマスターバスルーム (フラットパネル扉のキャビネット、中間色木目調キャビネット、コーナー設置型シャワー、分離型トイレ、ベージュのタイル、セラミックタイル、ベージュの壁、淡色無垢フローリング、御影石の洗面台、一体型シンク) の写真
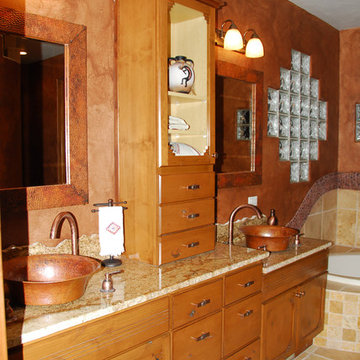
Travis Knight
他の地域にあるお手頃価格のラスティックスタイルのおしゃれな浴室 (ベッセル式洗面器、中間色木目調キャビネット、御影石の洗面台、マルチカラーのタイル、石タイル、マルチカラーの壁) の写真
他の地域にあるお手頃価格のラスティックスタイルのおしゃれな浴室 (ベッセル式洗面器、中間色木目調キャビネット、御影石の洗面台、マルチカラーのタイル、石タイル、マルチカラーの壁) の写真
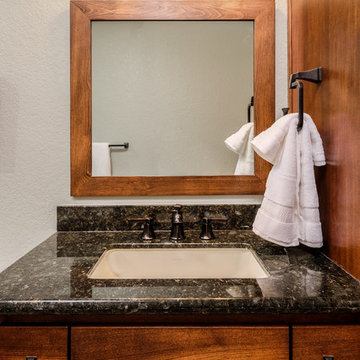
サクラメントにあるお手頃価格の小さなラスティックスタイルのおしゃれなバスルーム (浴槽なし) (シェーカースタイル扉のキャビネット、中間色木目調キャビネット、アルコーブ型シャワー、一体型トイレ 、グレーのタイル、磁器タイル、青い壁、磁器タイルの床、アンダーカウンター洗面器、御影石の洗面台、ベージュの床、開き戸のシャワー、黒い洗面カウンター、シャワーベンチ、洗面台1つ、造り付け洗面台) の写真
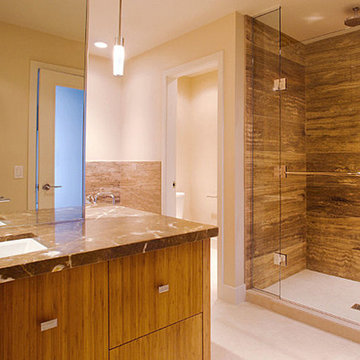
シカゴにあるお手頃価格の中くらいなラスティックスタイルのおしゃれなマスターバスルーム (フラットパネル扉のキャビネット、中間色木目調キャビネット、アルコーブ型シャワー、白いタイル、ベージュの壁、アンダーカウンター洗面器) の写真
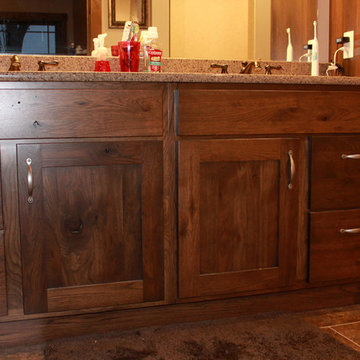
Sarah Morales
シカゴにあるお手頃価格の中くらいなラスティックスタイルのおしゃれなマスターバスルーム (シェーカースタイル扉のキャビネット、中間色木目調キャビネット、ベージュの壁、セラミックタイルの床、クオーツストーンの洗面台) の写真
シカゴにあるお手頃価格の中くらいなラスティックスタイルのおしゃれなマスターバスルーム (シェーカースタイル扉のキャビネット、中間色木目調キャビネット、ベージュの壁、セラミックタイルの床、クオーツストーンの洗面台) の写真
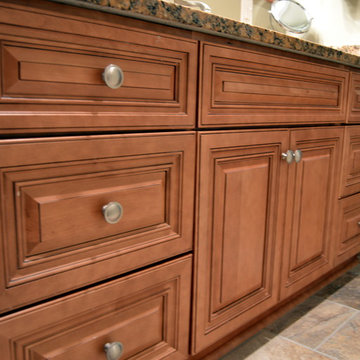
This guest bathroom remodel drastically changed this old, bland, compact bathroom into a rustic paradise. The use of slate in the shower as well as the floor tile really sets this bathroom off as unique. Now guests beg to use this handsome bathroom when they visit!
Tabitha Stephens
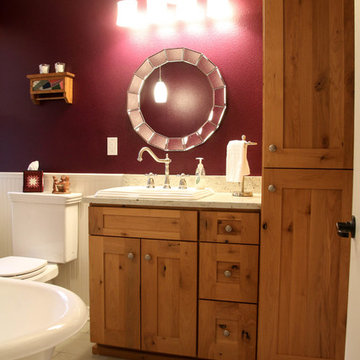
Interior Design work performed by Design by Eric G
ポートランドにあるお手頃価格の中くらいなラスティックスタイルのおしゃれな子供用バスルーム (落し込みパネル扉のキャビネット、中間色木目調キャビネット、猫足バスタブ、分離型トイレ、グレーのタイル、磁器タイル、赤い壁、磁器タイルの床、オーバーカウンターシンク、クオーツストーンの洗面台) の写真
ポートランドにあるお手頃価格の中くらいなラスティックスタイルのおしゃれな子供用バスルーム (落し込みパネル扉のキャビネット、中間色木目調キャビネット、猫足バスタブ、分離型トイレ、グレーのタイル、磁器タイル、赤い壁、磁器タイルの床、オーバーカウンターシンク、クオーツストーンの洗面台) の写真
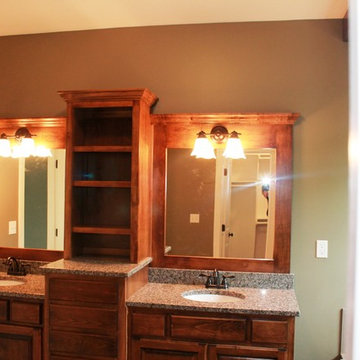
カンザスシティにあるお手頃価格の中くらいなラスティックスタイルのおしゃれなマスターバスルーム (アンダーカウンター洗面器、レイズドパネル扉のキャビネット、中間色木目調キャビネット、御影石の洗面台、ドロップイン型浴槽、アルコーブ型シャワー、分離型トイレ、グレーのタイル、磁器タイル、グレーの壁、磁器タイルの床) の写真
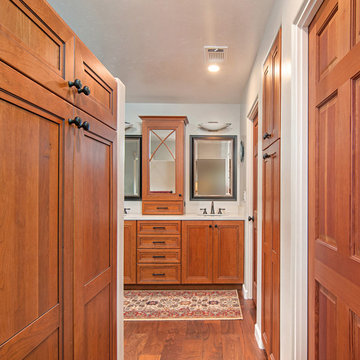
Rustic spa like guest bathroom
サンディエゴにあるお手頃価格の小さなラスティックスタイルのおしゃれな浴室 (レイズドパネル扉のキャビネット、中間色木目調キャビネット) の写真
サンディエゴにあるお手頃価格の小さなラスティックスタイルのおしゃれな浴室 (レイズドパネル扉のキャビネット、中間色木目調キャビネット) の写真
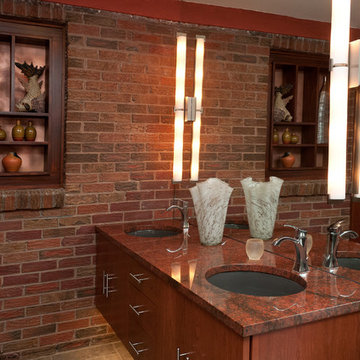
#interior Directions by Susan Prestia,Allied ASID, #Rick Cummings,Photo,Optical Illusions,Infinity
カンザスシティにあるお手頃価格の中くらいなラスティックスタイルのおしゃれなマスターバスルーム (フラットパネル扉のキャビネット、中間色木目調キャビネット、アルコーブ型シャワー、分離型トイレ、マルチカラーのタイル、磁器タイル、赤い壁、磁器タイルの床、アンダーカウンター洗面器、御影石の洗面台) の写真
カンザスシティにあるお手頃価格の中くらいなラスティックスタイルのおしゃれなマスターバスルーム (フラットパネル扉のキャビネット、中間色木目調キャビネット、アルコーブ型シャワー、分離型トイレ、マルチカラーのタイル、磁器タイル、赤い壁、磁器タイルの床、アンダーカウンター洗面器、御影石の洗面台) の写真
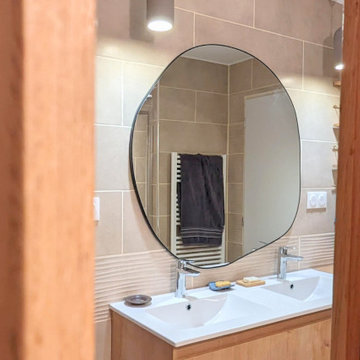
Réalisation :
Salle de bain rénovée de façon éco-responsable : Cloisons en fermacell, isolation laine de bois, meubles de fabrication française ou upcyclé, réemploi (toilettes, sèche serviette), robineterie durable, deux pans de murs enduit à l'argile.
お手頃価格の木目調のラスティックスタイルの浴室・バスルーム (中間色木目調キャビネット) の写真
1