ブラウンのラスティックスタイルの浴室・バスルーム (一体型シンク、シャワーカーテン) の写真
絞り込み:
資材コスト
並び替え:今日の人気順
写真 1〜14 枚目(全 14 枚)
1/5
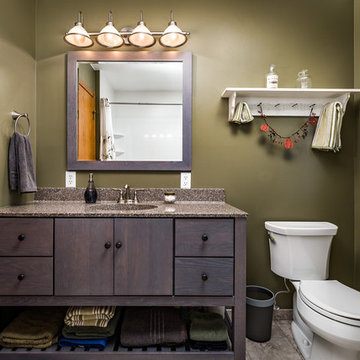
他の地域にある中くらいなラスティックスタイルのおしゃれなバスルーム (浴槽なし) (フラットパネル扉のキャビネット、黒いキャビネット、アルコーブ型浴槽、シャワー付き浴槽 、分離型トイレ、緑の壁、セラミックタイルの床、一体型シンク、御影石の洗面台、グレーの床、シャワーカーテン) の写真
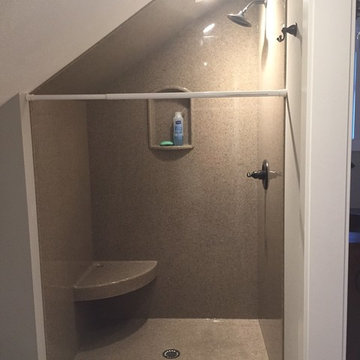
ミルウォーキーにあるお手頃価格の中くらいなラスティックスタイルのおしゃれなバスルーム (浴槽なし) (家具調キャビネット、濃色木目調キャビネット、アルコーブ型シャワー、分離型トイレ、グレーの壁、無垢フローリング、一体型シンク、人工大理石カウンター、茶色い床、シャワーカーテン) の写真
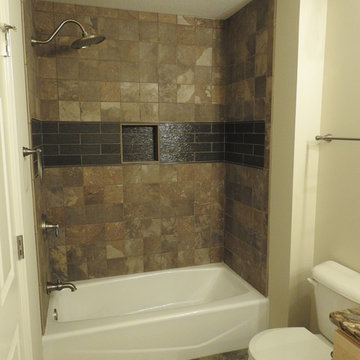
Matt Lancia
他の地域にあるお手頃価格の小さなラスティックスタイルのおしゃれなマスターバスルーム (フラットパネル扉のキャビネット、淡色木目調キャビネット、アルコーブ型浴槽、シャワー付き浴槽 、分離型トイレ、茶色いタイル、セラミックタイル、ベージュの壁、セラミックタイルの床、一体型シンク、御影石の洗面台、茶色い床、シャワーカーテン) の写真
他の地域にあるお手頃価格の小さなラスティックスタイルのおしゃれなマスターバスルーム (フラットパネル扉のキャビネット、淡色木目調キャビネット、アルコーブ型浴槽、シャワー付き浴槽 、分離型トイレ、茶色いタイル、セラミックタイル、ベージュの壁、セラミックタイルの床、一体型シンク、御影石の洗面台、茶色い床、シャワーカーテン) の写真
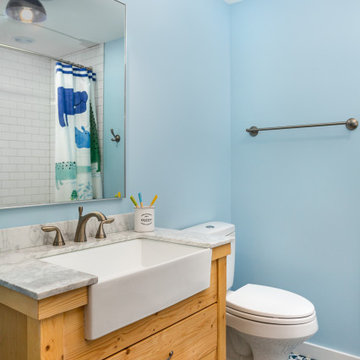
バーリントンにあるラスティックスタイルのおしゃれな子供用バスルーム (淡色木目調キャビネット、アルコーブ型浴槽、シャワー付き浴槽 、一体型トイレ 、サブウェイタイル、青い壁、磁器タイルの床、一体型シンク、珪岩の洗面台、青い床、シャワーカーテン、白い洗面カウンター、ニッチ、洗面台1つ、独立型洗面台、フラットパネル扉のキャビネット) の写真
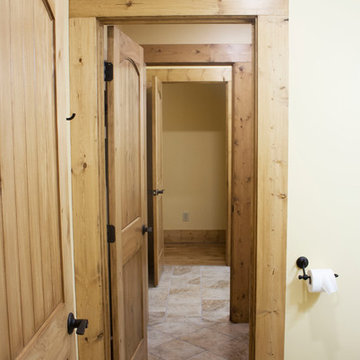
A view through the jack-and-jill style guest bathrooms, with shower-tub in the middle.
Rowan Parris, Rainsparrow Photography
シャーロットにある広いラスティックスタイルのおしゃれなマスターバスルーム (茶色いキャビネット、ドロップイン型浴槽、シャワー付き浴槽 、分離型トイレ、ベージュの壁、磁器タイルの床、一体型シンク、大理石の洗面台、ベージュの床、シャワーカーテン、シェーカースタイル扉のキャビネット) の写真
シャーロットにある広いラスティックスタイルのおしゃれなマスターバスルーム (茶色いキャビネット、ドロップイン型浴槽、シャワー付き浴槽 、分離型トイレ、ベージュの壁、磁器タイルの床、一体型シンク、大理石の洗面台、ベージュの床、シャワーカーテン、シェーカースタイル扉のキャビネット) の写真
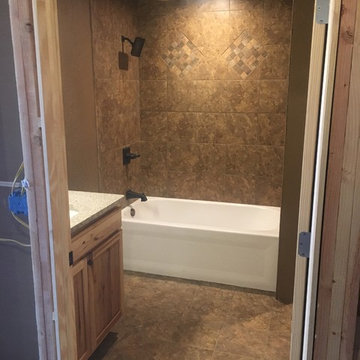
Complete Bathroom installed in a basement. We took an empty unfinished space and created a beautiful finished bathroom to get the basement started. This bathroom had to be completed before Christmas to accommodate family that was coming to town for the holiday. This total project start to finish took roughly 3 weeks.
We installed Ditra underlayment under the floor tile and Kerdi waterproofing membrane behind the wall tiles to create a completely waterproof surround. All the tile was installed once we finished the framing, electrical, plumbing, drywall and paint.
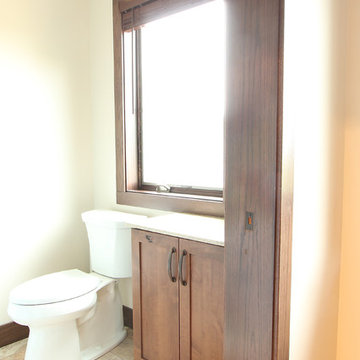
A small knotty alder cabinet was incorporated into the toilet and tub room for additional linen storage. The large window allows the room to be flooded with natural light.
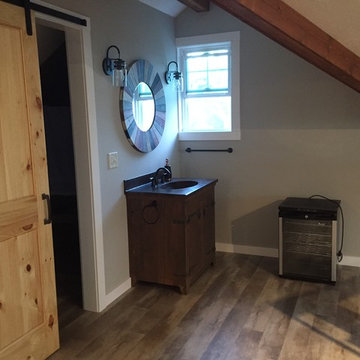
ミルウォーキーにあるお手頃価格の中くらいなラスティックスタイルのおしゃれなバスルーム (浴槽なし) (家具調キャビネット、濃色木目調キャビネット、アルコーブ型シャワー、分離型トイレ、グレーの壁、無垢フローリング、一体型シンク、人工大理石カウンター、茶色い床、シャワーカーテン) の写真
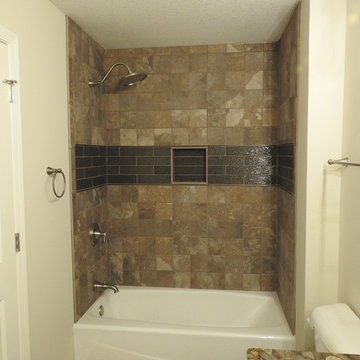
Matt Lancia
他の地域にあるお手頃価格の小さなラスティックスタイルのおしゃれなマスターバスルーム (フラットパネル扉のキャビネット、淡色木目調キャビネット、アルコーブ型浴槽、シャワー付き浴槽 、分離型トイレ、茶色いタイル、セラミックタイル、ベージュの壁、セラミックタイルの床、一体型シンク、御影石の洗面台、茶色い床、シャワーカーテン) の写真
他の地域にあるお手頃価格の小さなラスティックスタイルのおしゃれなマスターバスルーム (フラットパネル扉のキャビネット、淡色木目調キャビネット、アルコーブ型浴槽、シャワー付き浴槽 、分離型トイレ、茶色いタイル、セラミックタイル、ベージュの壁、セラミックタイルの床、一体型シンク、御影石の洗面台、茶色い床、シャワーカーテン) の写真
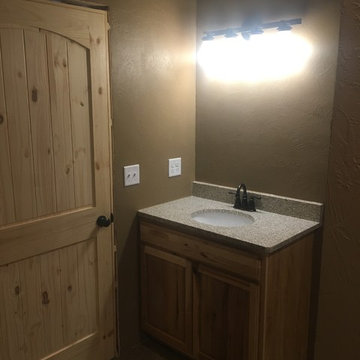
Complete Bathroom installed in a basement. We took an empty unfinished space and created a beautiful finished bathroom to get the basement started. This bathroom had to be completed before Christmas to accommodate family that was coming to town for the holiday. This total project start to finish took roughly 3 weeks.
We installed Ditra underlayment under the floor tile and Kerdi waterproofing membrane behind the wall tiles to create a completely waterproof surround. All the tile was installed once we finished the framing, electrical, plumbing, drywall and paint. The trim was completed after we wrapped up everything else. The homeowner wanted to install the base and casing personally.
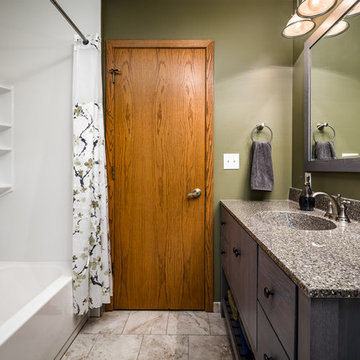
他の地域にある中くらいなラスティックスタイルのおしゃれなバスルーム (浴槽なし) (フラットパネル扉のキャビネット、黒いキャビネット、アルコーブ型浴槽、シャワー付き浴槽 、分離型トイレ、緑の壁、セラミックタイルの床、一体型シンク、御影石の洗面台、グレーの床、シャワーカーテン) の写真
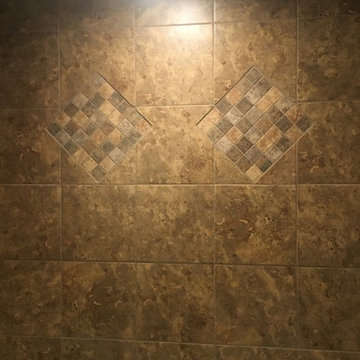
Complete Bathroom installed in a basement. We took an empty unfinished space and created a beautiful finished bathroom to get the basement started. This bathroom had to be completed before Christmas to accommodate family that was coming to town for the holiday. This total project start to finish took roughly 3 weeks.
We installed Ditra underlayment under the floor tile and Kerdi waterproofing membrane behind the wall tiles to create a completely waterproof surround. All the tile was installed once we finished the framing, electrical, plumbing, drywall and paint.
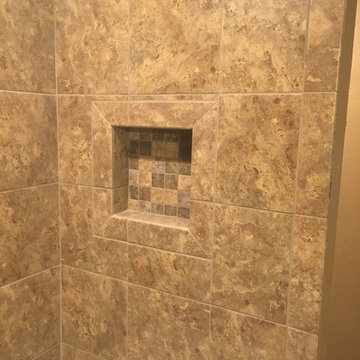
Complete Bathroom installed in a basement. We took an empty unfinished space and created a beautiful finished bathroom to get the basement started. This bathroom had to be completed before Christmas to accommodate family that was coming to town for the holiday. This total project start to finish took roughly 3 weeks.
We installed Ditra underlayment under the floor tile and Kerdi waterproofing membrane behind the wall tiles to create a completely waterproof surround. All the tile was installed once we finished the framing, electrical, plumbing, drywall and paint.
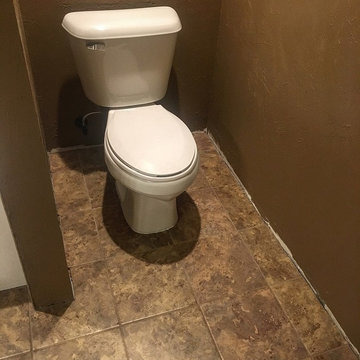
Complete Bathroom installed in a basement. We took an empty unfinished space and created a beautiful finished bathroom to get the basement started. This bathroom had to be completed before Christmas to accommodate family that was coming to town for the holiday. This total project start to finish took roughly 3 weeks.
We installed Ditra underlayment under the floor tile and Kerdi waterproofing membrane behind the wall tiles to create a completely waterproof surround. All the tile was installed once we finished the framing, electrical, plumbing, drywall and paint. The trim was completed after we wrapped up everything else. The homeowner wanted to install the base and casing personally.
ブラウンのラスティックスタイルの浴室・バスルーム (一体型シンク、シャワーカーテン) の写真
1