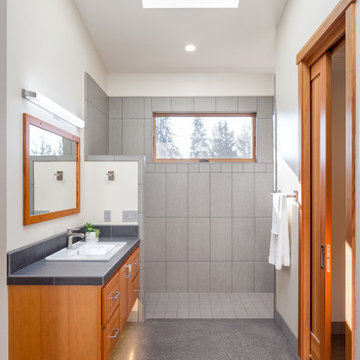ラスティックスタイルの浴室・バスルーム (ベージュのカウンター、グレーの洗面カウンター、コンクリートの床、トラバーチンの床) の写真
絞り込み:
資材コスト
並び替え:今日の人気順
写真 1〜20 枚目(全 98 枚)

All bathrooms were renovated, as well as new master suite bathroom addition. Details included high-end stone with natural tones and river rock floor.
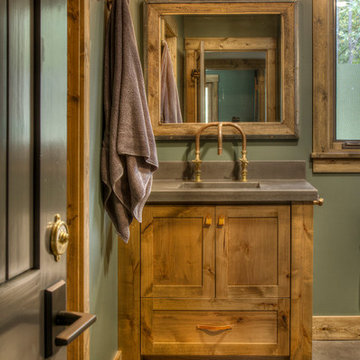
ミネアポリスにあるラスティックスタイルのおしゃれな浴室 (シェーカースタイル扉のキャビネット、中間色木目調キャビネット、緑の壁、コンクリートの床、グレーの床、グレーの洗面カウンター) の写真
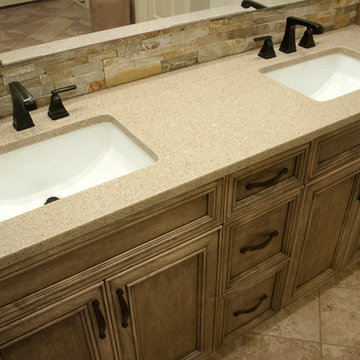
Designer: Terri Sears
Photography: Melissa M. Mills
ナッシュビルにある低価格の中くらいなラスティックスタイルのおしゃれなマスターバスルーム (フラットパネル扉のキャビネット、中間色木目調キャビネット、クオーツストーンの洗面台、ベージュのタイル、石タイル、トラバーチンの床、アンダーカウンター洗面器、ベージュの壁、ベージュの床、ベージュのカウンター) の写真
ナッシュビルにある低価格の中くらいなラスティックスタイルのおしゃれなマスターバスルーム (フラットパネル扉のキャビネット、中間色木目調キャビネット、クオーツストーンの洗面台、ベージュのタイル、石タイル、トラバーチンの床、アンダーカウンター洗面器、ベージュの壁、ベージュの床、ベージュのカウンター) の写真
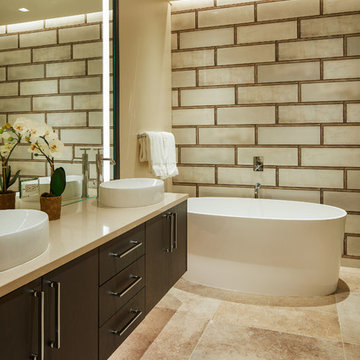
David Marlow Photography
デンバーにある高級な中くらいなラスティックスタイルのおしゃれな浴室 (フラットパネル扉のキャビネット、濃色木目調キャビネット、ベージュのタイル、磁器タイル、ベッセル式洗面器、ベージュのカウンター、置き型浴槽、ベージュの壁、ベージュの床、一体型トイレ 、コンクリートの床) の写真
デンバーにある高級な中くらいなラスティックスタイルのおしゃれな浴室 (フラットパネル扉のキャビネット、濃色木目調キャビネット、ベージュのタイル、磁器タイル、ベッセル式洗面器、ベージュのカウンター、置き型浴槽、ベージュの壁、ベージュの床、一体型トイレ 、コンクリートの床) の写真
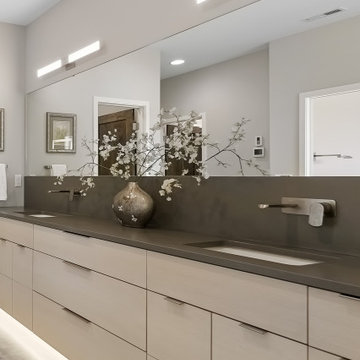
ミネアポリスにあるラグジュアリーな広いラスティックスタイルのおしゃれなマスターバスルーム (フラットパネル扉のキャビネット、ベージュのキャビネット、置き型浴槽、オープン型シャワー、ベージュのタイル、磁器タイル、ベージュの壁、コンクリートの床、アンダーカウンター洗面器、クオーツストーンの洗面台、ベージュの床、オープンシャワー、ベージュのカウンター、トイレ室、洗面台2つ、フローティング洗面台) の写真

My favorite room in the house! Bicycle bathroom with farmhouse look. Concrete sink, metal roofing in the shower, concrete heated flooring.
Photo Credit D.E Grabenstein

Guest bath shower with concrete floors and stone inlay--shower stone and ceramic tile
デンバーにある高級な広いラスティックスタイルのおしゃれなバスルーム (浴槽なし) (シェーカースタイル扉のキャビネット、濃色木目調キャビネット、オープン型シャワー、一体型トイレ 、茶色いタイル、セラミックタイル、白い壁、コンクリートの床、アンダーカウンター洗面器、御影石の洗面台、グレーの床、開き戸のシャワー、グレーの洗面カウンター) の写真
デンバーにある高級な広いラスティックスタイルのおしゃれなバスルーム (浴槽なし) (シェーカースタイル扉のキャビネット、濃色木目調キャビネット、オープン型シャワー、一体型トイレ 、茶色いタイル、セラミックタイル、白い壁、コンクリートの床、アンダーカウンター洗面器、御影石の洗面台、グレーの床、開き戸のシャワー、グレーの洗面カウンター) の写真
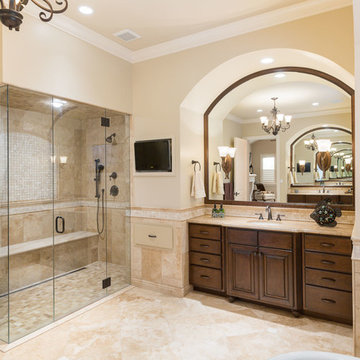
デンバーにある高級な広いラスティックスタイルのおしゃれなマスターバスルーム (レイズドパネル扉のキャビネット、濃色木目調キャビネット、コーナー設置型シャワー、ベージュの壁、アンダーカウンター洗面器、開き戸のシャワー、置き型浴槽、分離型トイレ、ベージュのタイル、トラバーチンタイル、トラバーチンの床、ライムストーンの洗面台、ベージュの床、ベージュのカウンター) の写真
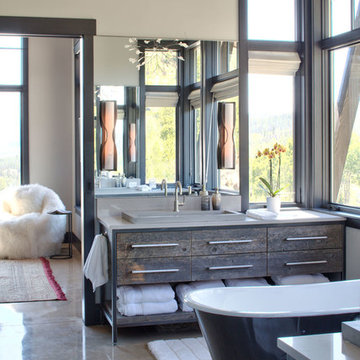
MODERN RUSTIC STEEL AND BARNWOOD CUSTOM VANITY BY NEW MOUNTAIN DESIGN.
デンバーにあるラスティックスタイルのおしゃれな浴室 (濃色木目調キャビネット、グレーの壁、コンクリートの床、オーバーカウンターシンク、グレーの床、グレーの洗面カウンター、フラットパネル扉のキャビネット) の写真
デンバーにあるラスティックスタイルのおしゃれな浴室 (濃色木目調キャビネット、グレーの壁、コンクリートの床、オーバーカウンターシンク、グレーの床、グレーの洗面カウンター、フラットパネル扉のキャビネット) の写真

フェニックスにある高級な中くらいなラスティックスタイルのおしゃれな浴室 (レイズドパネル扉のキャビネット、茶色いキャビネット、バリアフリー、分離型トイレ、ベージュのタイル、ライムストーンタイル、白い壁、コンクリートの床、ベッセル式洗面器、ライムストーンの洗面台、グレーの床、オープンシャワー、ベージュのカウンター、ニッチ、洗面台2つ、造り付け洗面台) の写真
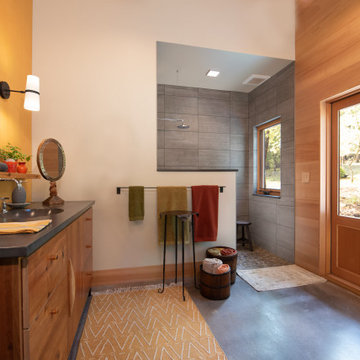
Master Suite Bathroom with large walk in shower with fully custom cabinets and decorative shower.
他の地域にあるラスティックスタイルのおしゃれなマスターバスルーム (中間色木目調キャビネット、アルコーブ型シャワー、一体型トイレ 、グレーのタイル、コンクリートの床、一体型シンク、コンクリートの洗面台、グレーの床、オープンシャワー、グレーの洗面カウンター) の写真
他の地域にあるラスティックスタイルのおしゃれなマスターバスルーム (中間色木目調キャビネット、アルコーブ型シャワー、一体型トイレ 、グレーのタイル、コンクリートの床、一体型シンク、コンクリートの洗面台、グレーの床、オープンシャワー、グレーの洗面カウンター) の写真
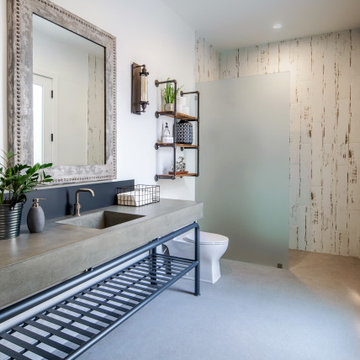
フェニックスにあるお手頃価格の中くらいなラスティックスタイルのおしゃれな浴室 (バリアフリー、一体型トイレ 、白いタイル、白い壁、コンクリートの床、一体型シンク、コンクリートの洗面台、グレーの床、オープンシャワー、グレーの洗面カウンター) の写真
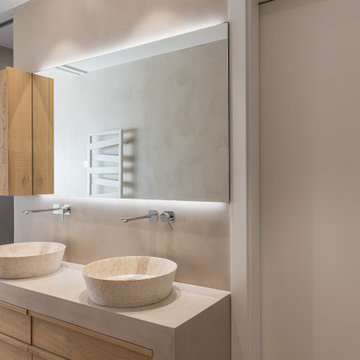
Un baño con paredes de microcemento, picas de piedra y muebles de roble natural
バルセロナにある高級な中くらいなラスティックスタイルのおしゃれなマスターバスルーム (家具調キャビネット、中間色木目調キャビネット、大型浴槽、バリアフリー、壁掛け式トイレ、ベージュのタイル、ベージュの壁、コンクリートの床、ベッセル式洗面器、茶色い床、引戸のシャワー、ベージュのカウンター、洗面台2つ、フローティング洗面台) の写真
バルセロナにある高級な中くらいなラスティックスタイルのおしゃれなマスターバスルーム (家具調キャビネット、中間色木目調キャビネット、大型浴槽、バリアフリー、壁掛け式トイレ、ベージュのタイル、ベージュの壁、コンクリートの床、ベッセル式洗面器、茶色い床、引戸のシャワー、ベージュのカウンター、洗面台2つ、フローティング洗面台) の写真

ソルトレイクシティにあるラグジュアリーな広いラスティックスタイルのおしゃれなマスターバスルーム (フラットパネル扉のキャビネット、洗面台2つ、フローティング洗面台、ベージュのタイル、ベージュの壁、一体型シンク、ベージュの床、開き戸のシャワー、トイレ室、置き型浴槽、コーナー設置型シャワー、トラバーチンタイル、トラバーチンの床、人工大理石カウンター、ベージュのカウンター、板張り天井) の写真

One of the only surviving examples of a 14thC agricultural building of this type in Cornwall, the ancient Grade II*Listed Medieval Tithe Barn had fallen into dereliction and was on the National Buildings at Risk Register. Numerous previous attempts to obtain planning consent had been unsuccessful, but a detailed and sympathetic approach by The Bazeley Partnership secured the support of English Heritage, thereby enabling this important building to begin a new chapter as a stunning, unique home designed for modern-day living.
A key element of the conversion was the insertion of a contemporary glazed extension which provides a bridge between the older and newer parts of the building. The finished accommodation includes bespoke features such as a new staircase and kitchen and offers an extraordinary blend of old and new in an idyllic location overlooking the Cornish coast.
This complex project required working with traditional building materials and the majority of the stone, timber and slate found on site was utilised in the reconstruction of the barn.
Since completion, the project has been featured in various national and local magazines, as well as being shown on Homes by the Sea on More4.
The project won the prestigious Cornish Buildings Group Main Award for ‘Maer Barn, 14th Century Grade II* Listed Tithe Barn Conversion to Family Dwelling’.
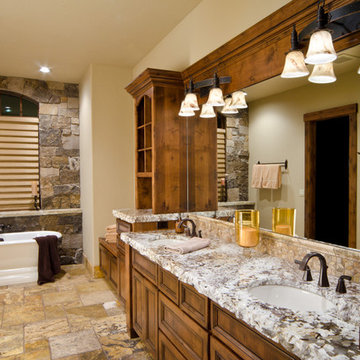
Ross Chandler Photography
Working closely with the builder, Bob Schumacher, and the home owners, Patty Jones Design selected and designed interior finishes for this custom lodge-style home in the resort community of Caldera Springs. This 5000+ sq ft home features premium finishes throughout including all solid slab counter tops, custom light fixtures, timber accents, natural stone treatments, and much more.
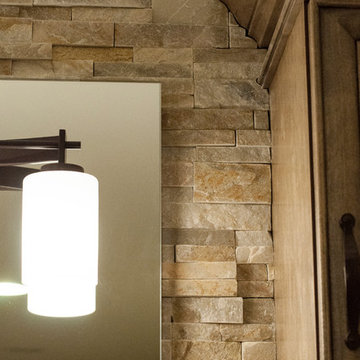
Designer: Terri Sears
Photography: Melissa M. Mills
ナッシュビルにある低価格の中くらいなラスティックスタイルのおしゃれなマスターバスルーム (フラットパネル扉のキャビネット、中間色木目調キャビネット、クオーツストーンの洗面台、ベージュのタイル、石タイル、トラバーチンの床、アンダーカウンター洗面器、ベージュのカウンター、ベージュの壁、ベージュの床) の写真
ナッシュビルにある低価格の中くらいなラスティックスタイルのおしゃれなマスターバスルーム (フラットパネル扉のキャビネット、中間色木目調キャビネット、クオーツストーンの洗面台、ベージュのタイル、石タイル、トラバーチンの床、アンダーカウンター洗面器、ベージュのカウンター、ベージュの壁、ベージュの床) の写真
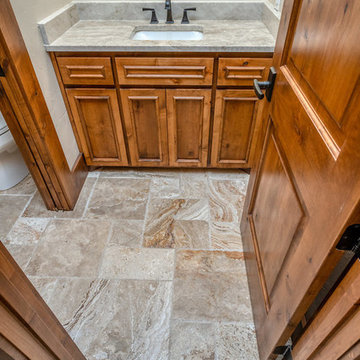
Guest Bath with custom walk- in closet. Marble top with undermount sink, travertine flooring, custom detailed walk-in showers with pebble floors and inset soap dishes.
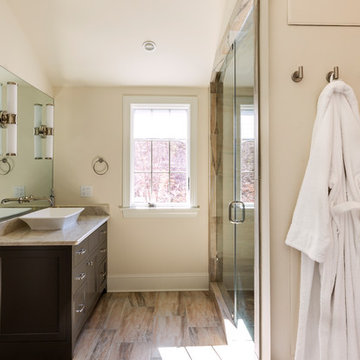
Jim Schmid
シャーロットにある中くらいなラスティックスタイルのおしゃれな浴室 (ベージュの壁、トラバーチンの床、ベッセル式洗面器、御影石の洗面台、ベージュの床、ベージュのカウンター) の写真
シャーロットにある中くらいなラスティックスタイルのおしゃれな浴室 (ベージュの壁、トラバーチンの床、ベッセル式洗面器、御影石の洗面台、ベージュの床、ベージュのカウンター) の写真
ラスティックスタイルの浴室・バスルーム (ベージュのカウンター、グレーの洗面カウンター、コンクリートの床、トラバーチンの床) の写真
1
