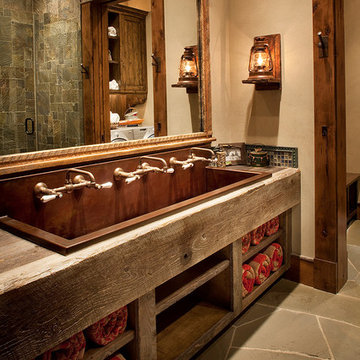絞り込み:
資材コスト
並び替え:今日の人気順
写真 1〜20 枚目(全 69 枚)
1/5

グルノーブルにある中くらいなラスティックスタイルのおしゃれなバスルーム (浴槽なし) (オープンシェルフ、中間色木目調キャビネット、コーナー設置型シャワー、壁掛け式トイレ、グレーのタイル、白い壁、アンダーカウンター洗面器、グレーの床、開き戸のシャワー、グレーの洗面カウンター、洗面台1つ、造り付け洗面台) の写真
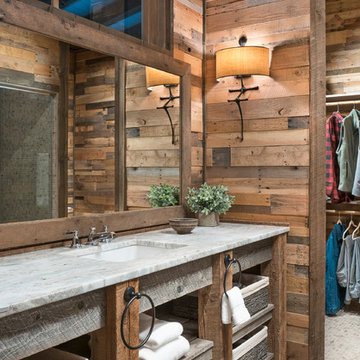
Making used pallets great again!
他の地域にあるラスティックスタイルのおしゃれな浴室 (茶色い壁、オープンシェルフ、中間色木目調キャビネット、モザイクタイル、アンダーカウンター洗面器、グレーの床、白い洗面カウンター) の写真
他の地域にあるラスティックスタイルのおしゃれな浴室 (茶色い壁、オープンシェルフ、中間色木目調キャビネット、モザイクタイル、アンダーカウンター洗面器、グレーの床、白い洗面カウンター) の写真

主寝室の専用浴室です。羊蹄山を眺めながら、入浴することができます。回転窓を開けると露天風呂気分です。
他の地域にある広いラスティックスタイルのおしゃれな浴室 (オープンシェルフ、ベージュのキャビネット、ドロップイン型浴槽、洗い場付きシャワー、一体型トイレ 、茶色いタイル、磁器タイル、茶色い壁、磁器タイルの床、オーバーカウンターシンク、木製洗面台、グレーの床、オープンシャワー、ベージュのカウンター、洗面台2つ、造り付け洗面台、板張り天井、全タイプの壁の仕上げ、ベージュの天井) の写真
他の地域にある広いラスティックスタイルのおしゃれな浴室 (オープンシェルフ、ベージュのキャビネット、ドロップイン型浴槽、洗い場付きシャワー、一体型トイレ 、茶色いタイル、磁器タイル、茶色い壁、磁器タイルの床、オーバーカウンターシンク、木製洗面台、グレーの床、オープンシャワー、ベージュのカウンター、洗面台2つ、造り付け洗面台、板張り天井、全タイプの壁の仕上げ、ベージュの天井) の写真
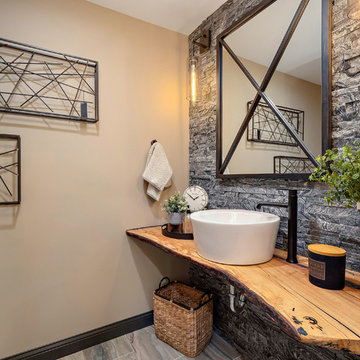
他の地域にあるラスティックスタイルのおしゃれなトイレ・洗面所 (オープンシェルフ、中間色木目調キャビネット、グレーのタイル、石タイル、ベージュの壁、ベッセル式洗面器、木製洗面台、グレーの床、ブラウンの洗面カウンター) の写真
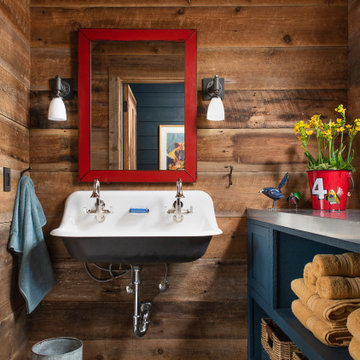
他の地域にあるラスティックスタイルのおしゃれな子供用バスルーム (オープンシェルフ、青いキャビネット、茶色い壁、横長型シンク、ステンレスの洗面台、グレーの床) の写真

サクラメントにあるラスティックスタイルのおしゃれな子供用バスルーム (オープンシェルフ、赤いキャビネット、白い壁、横長型シンク、グレーの床、黒い洗面カウンター、石タイル、御影石の洗面台) の写真

Joshua Caldwell
ソルトレイクシティにあるラグジュアリーな巨大なラスティックスタイルのおしゃれなトイレ・洗面所 (オープンシェルフ、中間色木目調キャビネット、茶色いタイル、グレーのタイル、石タイル、黄色い壁、一体型シンク、グレーの床、グレーの洗面カウンター) の写真
ソルトレイクシティにあるラグジュアリーな巨大なラスティックスタイルのおしゃれなトイレ・洗面所 (オープンシェルフ、中間色木目調キャビネット、茶色いタイル、グレーのタイル、石タイル、黄色い壁、一体型シンク、グレーの床、グレーの洗面カウンター) の写真
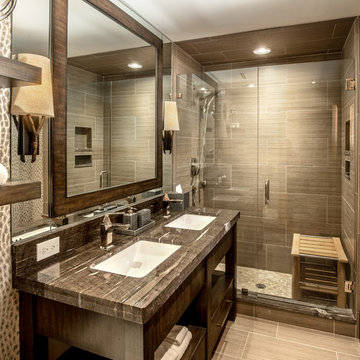
Burton Photography
シャーロットにあるラスティックスタイルのおしゃれなバスルーム (浴槽なし) (濃色木目調キャビネット、アルコーブ型シャワー、グレーのタイル、グレーの壁、アンダーカウンター洗面器、グレーの床、開き戸のシャワー、グレーの洗面カウンター、オープンシェルフ) の写真
シャーロットにあるラスティックスタイルのおしゃれなバスルーム (浴槽なし) (濃色木目調キャビネット、アルコーブ型シャワー、グレーのタイル、グレーの壁、アンダーカウンター洗面器、グレーの床、開き戸のシャワー、グレーの洗面カウンター、オープンシェルフ) の写真
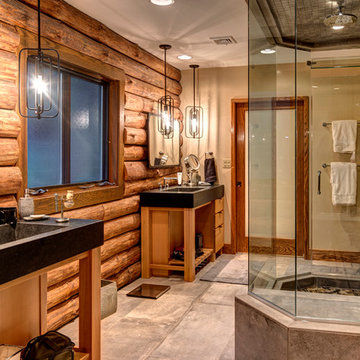
他の地域にある高級な広いラスティックスタイルのおしゃれなマスターバスルーム (オープンシェルフ、茶色いキャビネット、ベージュの壁、一体型シンク、グレーの床、開き戸のシャワー、グレーの洗面カウンター) の写真
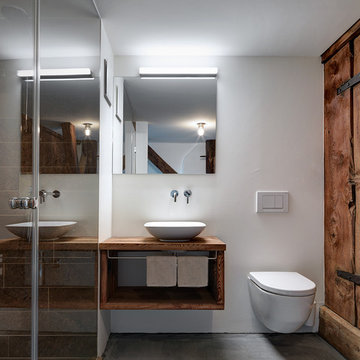
ミラノにある中くらいなラスティックスタイルのおしゃれなバスルーム (浴槽なし) (オープンシェルフ、中間色木目調キャビネット、壁掛け式トイレ、白い壁、コンクリートの床、ベッセル式洗面器、木製洗面台、グレーの床、ブラウンの洗面カウンター) の写真
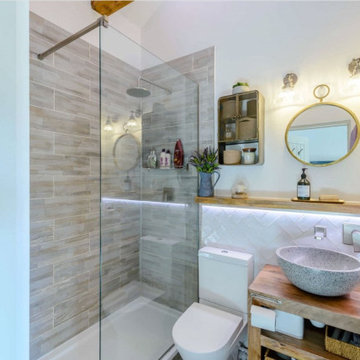
En-suite with nickel fittings, crushed stone sink, herringbone tiled spashback, mango wood vanity and shelving, LED strip lights
ケントにあるラグジュアリーな小さなラスティックスタイルのおしゃれなマスターバスルーム (オープンシェルフ、中間色木目調キャビネット、オープン型シャワー、一体型トイレ 、白いタイル、磁器タイル、グレーの壁、セラミックタイルの床、コンソール型シンク、木製洗面台、グレーの床、オープンシャワー、照明、洗面台1つ、独立型洗面台、三角天井) の写真
ケントにあるラグジュアリーな小さなラスティックスタイルのおしゃれなマスターバスルーム (オープンシェルフ、中間色木目調キャビネット、オープン型シャワー、一体型トイレ 、白いタイル、磁器タイル、グレーの壁、セラミックタイルの床、コンソール型シンク、木製洗面台、グレーの床、オープンシャワー、照明、洗面台1つ、独立型洗面台、三角天井) の写真
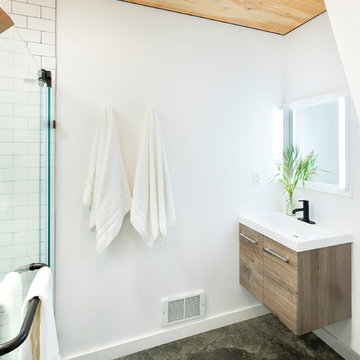
Modern, full bath. The stained concrete flooring contours perfectly into the shower drain for a seamless transition. Artisan subway tile completes the modern, industrial style of this practical living space.
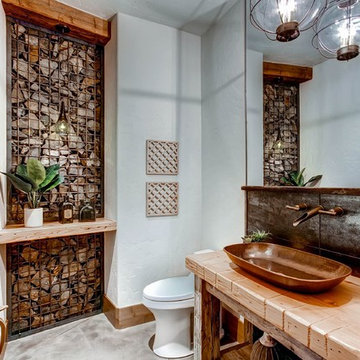
デンバーにあるラスティックスタイルのおしゃれなトイレ・洗面所 (オープンシェルフ、白い壁、ベッセル式洗面器、木製洗面台、グレーの床、ブラウンの洗面カウンター) の写真
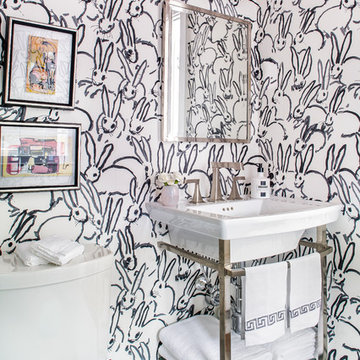
This free-standing vanity optimizes space and modernizes a turn of the century bath. The Hunt Slonem wall covering called Hatch in black and white is a modern way to incorporate woodland creature design. Photo by Jeff Herr Photography.
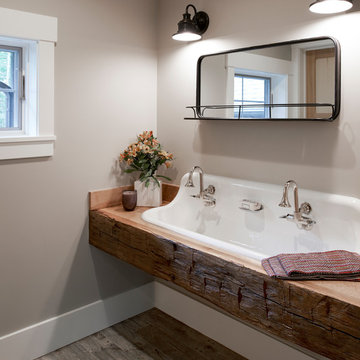
A farmhand sink is set into a custom vanity crafted from reclaimed barn wood. Rustic weather wood-look porcelain tile is used for the flooring in this custom home A two-story fireplace is the central focus in this home built by Meadowlark Design+Build in Ann Arbor, Michigan. Photos by John Carlson of Carlsonpro productions.
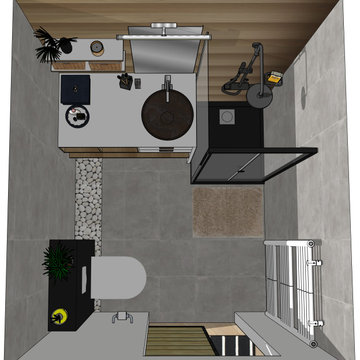
Salle de bain et WC
Une porte à galandage a été installé afin de ne pas perdre de place dans le couloir et dans cette pièce d'eau.
Quelques rangements pour que chacun trouve sa place.
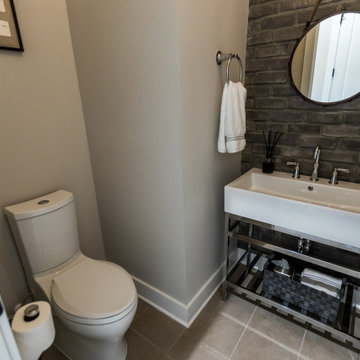
DreamDesign®25, Springmoor House, is a modern rustic farmhouse and courtyard-style home. A semi-detached guest suite (which can also be used as a studio, office, pool house or other function) with separate entrance is the front of the house adjacent to a gated entry. In the courtyard, a pool and spa create a private retreat. The main house is approximately 2500 SF and includes four bedrooms and 2 1/2 baths. The design centerpiece is the two-story great room with asymmetrical stone fireplace and wrap-around staircase and balcony. A modern open-concept kitchen with large island and Thermador appliances is open to both great and dining rooms. The first-floor master suite is serene and modern with vaulted ceilings, floating vanity and open shower.
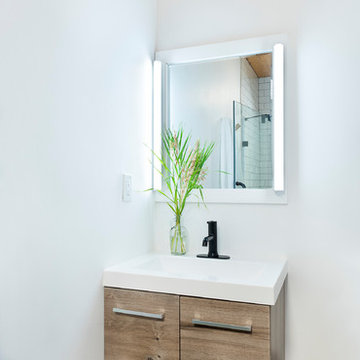
Modern, full bath. The stained concrete flooring contours perfectly into the shower drain for a seamless transition. Artisan subway tile completes the modern, industrial style of this practical living space.
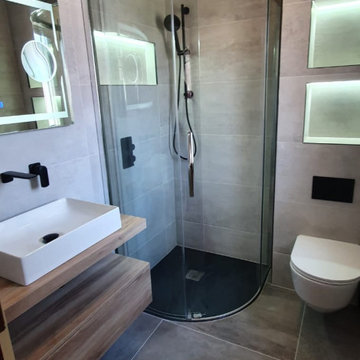
When talking about à la mode design, a floating vanity gives the illusion of added extra space.
This design is the perfect antidote to the daily hustle of modern family life.
Designed - Supplied & Installed by our market-leading team.
Ripples - Relaxing in Luxury
⭐️⭐️⭐️⭐️⭐️
ラスティックスタイルのバス・トイレ (オープンシェルフ、グレーの床、緑の床) の写真
1


