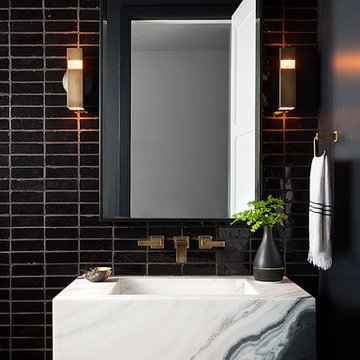トイレ・洗面所 (テラコッタタイル、木目調タイル) の写真
絞り込み:
資材コスト
並び替え:今日の人気順
写真 21〜40 枚目(全 156 枚)
1/3
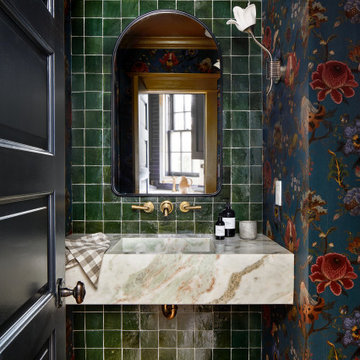
We touched every corner of the main level of the historic 1903 Dutch Colonial. True to our nature, Storie edited the existing residence by redoing some of the work that had been completed in the early 2000s, kept the historic moldings/flooring/handrails, and added new (and timeless) wainscoting/wallpaper/paint/furnishings to modernize yet honor the traditional nature of the home.
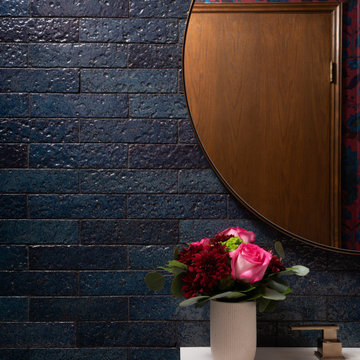
シアトルにあるお手頃価格の小さなエクレクティックスタイルのおしゃれなトイレ・洗面所 (シェーカースタイル扉のキャビネット、白いキャビネット、一体型トイレ 、青いタイル、ピンクの壁、無垢フローリング、アンダーカウンター洗面器、クオーツストーンの洗面台、茶色い床、白い洗面カウンター、独立型洗面台、壁紙、テラコッタタイル) の写真

Rénovation de la salle de bain, de son dressing, des wc qui n'avaient jamais été remis au goût du jour depuis la construction.
La salle de bain a entièrement été démolie pour ré installer une baignoire 180x80, une douche de 160x80 et un meuble double vasque de 150cm.

Dans ce grand appartement, l’accent a été mis sur des couleurs fortes qui donne du caractère à cet intérieur.
On retrouve un bleu nuit dans le salon avec la bibliothèque sur mesure ainsi que dans la chambre parentale. Cette couleur donne de la profondeur à la pièce ainsi qu’une ambiance intimiste. La couleur verte se décline dans la cuisine et dans l’entrée qui a été entièrement repensée pour être plus fonctionnelle. La verrière d’artiste au style industriel relie les deux espaces pour créer une continuité visuelle.
Enfin, on trouve une couleur plus forte, le rouge terracotta, dans l’espace servant à la fois de bureau et de buanderie. Elle donne du dynamisme à la pièce et inspire la créativité !
Un cocktail de couleurs tendance associé avec des matériaux de qualité, ça donne ça !

Pour cette salle de bain, nous avons réuni les WC et l’ancienne salle de bain en une seule pièce pour plus de lisibilité et plus d’espace. La création d’un claustra vient séparer les deux fonctions. Puis du mobilier sur-mesure vient parfaitement compléter les rangements de cette salle de bain en intégrant la machine à laver.
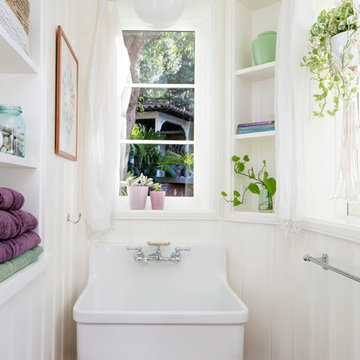
This is the basement bathroom, accessible from the pool. The wall boarding and terra cotta tile are new, as is the large utility sink from Kohler.
ロサンゼルスにある小さな地中海スタイルのおしゃれなトイレ・洗面所 (テラコッタタイル、白い壁、セラミックタイルの床、壁付け型シンク、オープンシェルフ、白いキャビネット、茶色い床) の写真
ロサンゼルスにある小さな地中海スタイルのおしゃれなトイレ・洗面所 (テラコッタタイル、白い壁、セラミックタイルの床、壁付け型シンク、オープンシェルフ、白いキャビネット、茶色い床) の写真
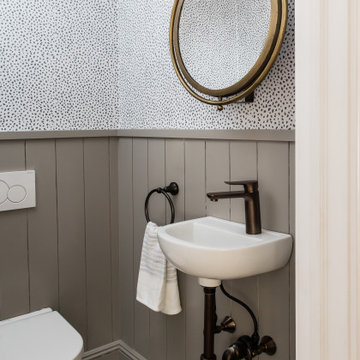
ボストンにある高級な中くらいなトランジショナルスタイルのおしゃれなトイレ・洗面所 (落し込みパネル扉のキャビネット、白いキャビネット、壁掛け式トイレ、グレーのタイル、木目調タイル、マルチカラーの壁、玉石タイル、壁付け型シンク、人工大理石カウンター、マルチカラーの床、白い洗面カウンター、壁紙) の写真
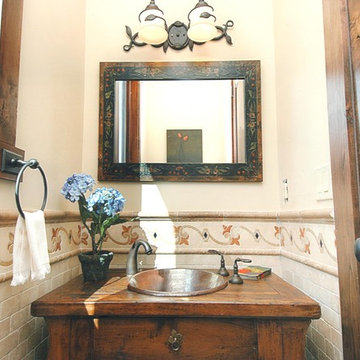
ラスベガスにある小さな地中海スタイルのおしゃれなトイレ・洗面所 (フラットパネル扉のキャビネット、中間色木目調キャビネット、ベージュのタイル、テラコッタタイル、ベージュの壁、木製洗面台、ブラウンの洗面カウンター) の写真

This powder room has a marble console sink complete with a terra-cotta Spanish tile ogee patterned wall.
ロサンゼルスにあるお手頃価格の小さな地中海スタイルのおしゃれなトイレ・洗面所 (白いキャビネット、一体型トイレ 、ベージュのタイル、テラコッタタイル、黒い壁、淡色無垢フローリング、コンソール型シンク、大理石の洗面台、ベージュの床、グレーの洗面カウンター、独立型洗面台) の写真
ロサンゼルスにあるお手頃価格の小さな地中海スタイルのおしゃれなトイレ・洗面所 (白いキャビネット、一体型トイレ 、ベージュのタイル、テラコッタタイル、黒い壁、淡色無垢フローリング、コンソール型シンク、大理石の洗面台、ベージュの床、グレーの洗面カウンター、独立型洗面台) の写真
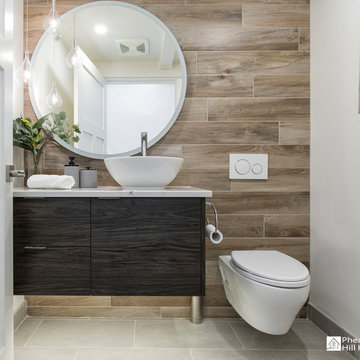
バンクーバーにある中くらいなモダンスタイルのおしゃれなトイレ・洗面所 (フラットパネル扉のキャビネット、濃色木目調キャビネット、壁掛け式トイレ、茶色いタイル、木目調タイル、セラミックタイルの床、ペデスタルシンク、珪岩の洗面台、グレーの床、白い洗面カウンター、フローティング洗面台) の写真

Photography by Michael J. Lee
ボストンにある高級な中くらいなトランジショナルスタイルのおしゃれなトイレ・洗面所 (黒いキャビネット、分離型トイレ、黒いタイル、テラコッタタイル、黒い壁、セラミックタイルの床、アンダーカウンター洗面器、御影石の洗面台、黒い床、黒い洗面カウンター、フローティング洗面台、三角天井、壁紙) の写真
ボストンにある高級な中くらいなトランジショナルスタイルのおしゃれなトイレ・洗面所 (黒いキャビネット、分離型トイレ、黒いタイル、テラコッタタイル、黒い壁、セラミックタイルの床、アンダーカウンター洗面器、御影石の洗面台、黒い床、黒い洗面カウンター、フローティング洗面台、三角天井、壁紙) の写真
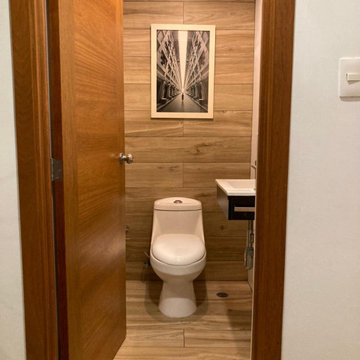
Cozy Transitional Modern with a selection of rustic materials in a Pent house .
ニューヨークにあるお手頃価格の小さなトランジショナルスタイルのおしゃれなトイレ・洗面所 (フラットパネル扉のキャビネット、淡色木目調キャビネット、一体型トイレ 、木目調タイル、白い壁、木目調タイルの床、壁付け型シンク、タイルの洗面台、ベージュのカウンター、フローティング洗面台、塗装板張りの壁) の写真
ニューヨークにあるお手頃価格の小さなトランジショナルスタイルのおしゃれなトイレ・洗面所 (フラットパネル扉のキャビネット、淡色木目調キャビネット、一体型トイレ 、木目調タイル、白い壁、木目調タイルの床、壁付け型シンク、タイルの洗面台、ベージュのカウンター、フローティング洗面台、塗装板張りの壁) の写真
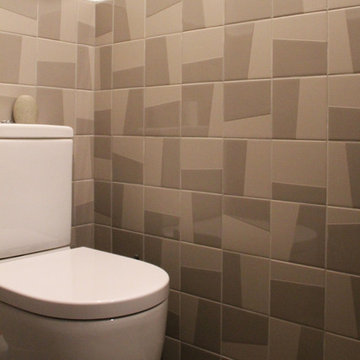
パリにある低価格の中くらいなモダンスタイルのおしゃれなトイレ・洗面所 (分離型トイレ、茶色いタイル、テラコッタタイル、ベージュの壁、ラミネートの床、タイルの洗面台、ベージュの床) の写真

In the powder bathroom, the lipstick red cabinet floats within this rustic Hollywood glam inspired space. Wood floor material was designed to go up the wall for an emphasis on height. This space oozes a luxurious feeling with its smooth black snakeskin print feature wall and elegant chandelier.
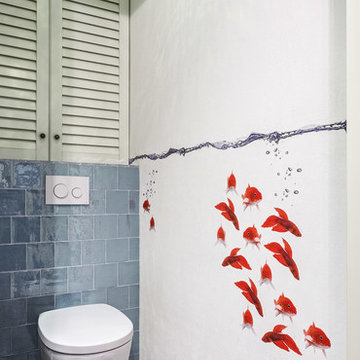
Сергей Красюк
モスクワにあるお手頃価格の小さなコンテンポラリースタイルのおしゃれなトイレ・洗面所 (白いキャビネット、壁掛け式トイレ、磁器タイルの床、白い壁、グレーのタイル、青いタイル、ルーバー扉のキャビネット、テラコッタタイル、ベッセル式洗面器、人工大理石カウンター、青い床、グレーの洗面カウンター) の写真
モスクワにあるお手頃価格の小さなコンテンポラリースタイルのおしゃれなトイレ・洗面所 (白いキャビネット、壁掛け式トイレ、磁器タイルの床、白い壁、グレーのタイル、青いタイル、ルーバー扉のキャビネット、テラコッタタイル、ベッセル式洗面器、人工大理石カウンター、青い床、グレーの洗面カウンター) の写真
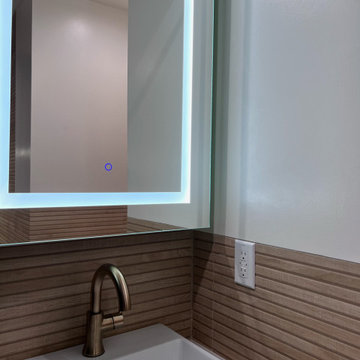
Upon stepping into this stylish japandi modern fusion bathroom nestled in the heart of Pasadena, you are instantly greeted by the unique visual journey of maple ribbon tiles These tiles create an inviting path that extends from the entrance of the bathroom, leading you all the way to the shower. They artistically cover half the wall, adding warmth and texture to the space. Indeed, creating a japandi modern fusion style that combines the best of both worlds. You might just even say japandi bathroom with a modern twist.
Elegance and Boldness
Above the tiles, the walls are bathed in fresh white paint. Particularly, he crisp whiteness of the paint complements the earthy tones of the maple tiles, resulting in a harmonious blend of simplicity and elegance.
Moving forward, you encounter the vanity area, featuring dual sinks. Each sink is enhanced by flattering vanity mirror lighting. This creates a well-lit space, perfect for grooming routines.
Balanced Contrast
Adding a contemporary touch, custom black cabinets sit beneath and in between the sinks. Obviously, they offer ample storage while providing each sink its private space. Even so, bronze handles adorn these cabinets, adding a sophisticated touch that echoes the bathroom’s understated luxury.
The journey continues towards the shower area, where your eye is drawn to the striking charcoal subway tiles. Clearly, these tiles add a modern edge to the shower’s back wall. Alongside, a built-in ledge subtly integrates lighting, adding both functionality and a touch of ambiance.
The shower’s side walls continue the narrative of the maple ribbon tiles from the main bathroom area. Definitely, their warm hues against the cool charcoal subway tiles create a visual contrast that’s both appealing and invigorating.
Beautiful Details
Adding to the seamless design is a sleek glass sliding shower door. Apart from this, this transparent element allows light to flow freely, enhancing the overall brightness of the space. In addition, a bronze handheld shower head complements the other bronze elements in the room, tying the design together beautifully.
Underfoot, you’ll find luxurious tile flooring. Furthermore, this material not only adds to the room’s opulence but also provides a durable, easy-to-maintain surface.
Finally, the entire japandi modern fusion bathroom basks in the soft glow of recessed LED lighting. Without a doubt, this lighting solution adds depth and dimension to the space, accentuating the unique features of the bathroom design. Unquestionably, making this bathroom have a japandi bathroom with a modern twist.
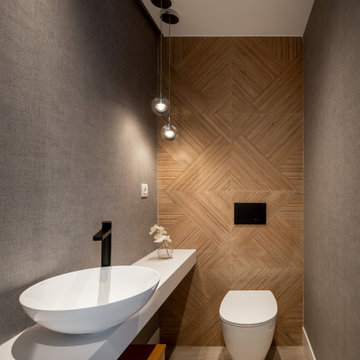
Foto Erlantz Biderbost
ビルバオにある高級な中くらいなモダンスタイルのおしゃれなトイレ・洗面所 (白いキャビネット、壁掛け式トイレ、茶色いタイル、木目調タイル、グレーの壁、ラミネートの床、ベッセル式洗面器、木製洗面台、茶色い床、白い洗面カウンター、造り付け洗面台、壁紙) の写真
ビルバオにある高級な中くらいなモダンスタイルのおしゃれなトイレ・洗面所 (白いキャビネット、壁掛け式トイレ、茶色いタイル、木目調タイル、グレーの壁、ラミネートの床、ベッセル式洗面器、木製洗面台、茶色い床、白い洗面カウンター、造り付け洗面台、壁紙) の写真
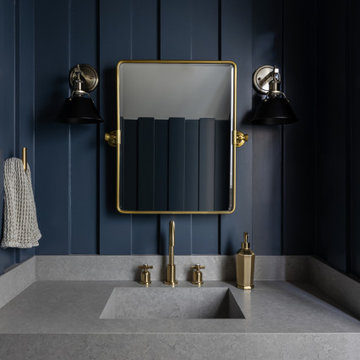
オースティンにある北欧スタイルのおしゃれなトイレ・洗面所 (木目調タイル、青い壁、一体型シンク、クオーツストーンの洗面台、グレーの洗面カウンター、フローティング洗面台) の写真
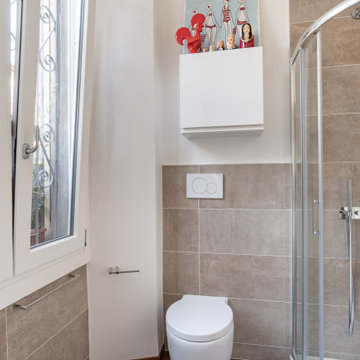
In origine era presente un solo bagno all'interno dell'appartamento, il committente desiderava avere un piccolo bagno in camera e un secondo bagno per gli ospiti, così sono nati due bagni connessi tra loro da una vetrata. La scelta della vetrata permette un'illuminazione e una ventilazione costante nel bagno per gli ospiti che altrimenti sarebbe cieco.
トイレ・洗面所 (テラコッタタイル、木目調タイル) の写真
2
