広いトイレ・洗面所 (ベージュの床、黒い床、青い床) の写真
絞り込み:
資材コスト
並び替え:今日の人気順
写真 1〜20 枚目(全 481 枚)
1/5
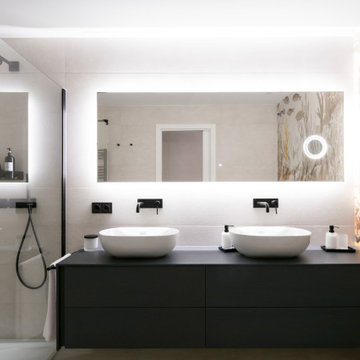
En el aseo comun, decidimos crear un foco arriesgado con un papel pintado de estilo marítimo, con esos toques vitales en amarillo y que nos daba un punto distinto al espacio.
Coordinado con los toques negros de los mecanismos, los grifos o el mueble, este baño se convirtió en protagonista absoluto.

A mid-tone blue vanity in a Dallas master bathroom
ダラスにあるラグジュアリーな広いビーチスタイルのおしゃれなトイレ・洗面所 (シェーカースタイル扉のキャビネット、白いキャビネット、セメントタイルの床、クオーツストーンの洗面台、青い床、白い壁、ベッセル式洗面器、グレーの洗面カウンター) の写真
ダラスにあるラグジュアリーな広いビーチスタイルのおしゃれなトイレ・洗面所 (シェーカースタイル扉のキャビネット、白いキャビネット、セメントタイルの床、クオーツストーンの洗面台、青い床、白い壁、ベッセル式洗面器、グレーの洗面カウンター) の写真

Jewel-like powder room with blue and bronze tones. Floating cabinet with curved front and exotic stone counter top. Glass mosaic wall reflects light as does the venetian plaster wall finish. Custom doors have arched metal inset.
Interior design by Susan Hersker and Elaine Ryckman
Project designed by Susie Hersker’s Scottsdale interior design firm Design Directives. Design Directives is active in Phoenix, Paradise Valley, Cave Creek, Carefree, Sedona, and beyond.
For more about Design Directives, click here: https://susanherskerasid.com/
To learn more about this project, click here: https://susanherskerasid.com/desert-contemporary/

Contemporary powder room with separate water closet. Large vanity with top mounted stone sink. Wallpapered walls with sconce lighting and chandelier.
Peter Rymwid Photography
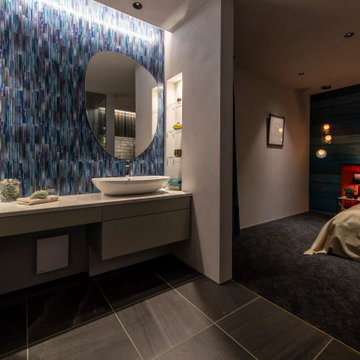
外部空間とオンスィートバスルームの主寝室は森の中に居る様な幻想的な雰囲気を感じさせる
他の地域にある広いモダンスタイルのおしゃれなトイレ・洗面所 (青いタイル、ガラスタイル、グレーの壁、セラミックタイルの床、ベッセル式洗面器、クオーツストーンの洗面台、黒い床、グレーの洗面カウンター、照明、造り付け洗面台、塗装板張りの天井、塗装板張りの壁、グレーの天井) の写真
他の地域にある広いモダンスタイルのおしゃれなトイレ・洗面所 (青いタイル、ガラスタイル、グレーの壁、セラミックタイルの床、ベッセル式洗面器、クオーツストーンの洗面台、黒い床、グレーの洗面カウンター、照明、造り付け洗面台、塗装板張りの天井、塗装板張りの壁、グレーの天井) の写真

The reclaimed mirror, wood furniture vanity and shiplap really give that farmhouse feel!
カルガリーにある広いカントリー風のおしゃれなトイレ・洗面所 (家具調キャビネット、濃色木目調キャビネット、一体型トイレ 、白い壁、淡色無垢フローリング、ベッセル式洗面器、木製洗面台、ベージュの床、ブラウンの洗面カウンター) の写真
カルガリーにある広いカントリー風のおしゃれなトイレ・洗面所 (家具調キャビネット、濃色木目調キャビネット、一体型トイレ 、白い壁、淡色無垢フローリング、ベッセル式洗面器、木製洗面台、ベージュの床、ブラウンの洗面カウンター) の写真

パースにある高級な広いコンテンポラリースタイルのおしゃれなトイレ・洗面所 (オープンシェルフ、中間色木目調キャビネット、壁掛け式トイレ、モノトーンのタイル、石タイル、テラゾーの床、オーバーカウンターシンク、クオーツストーンの洗面台、黒い床、グレーの洗面カウンター、フローティング洗面台) の写真
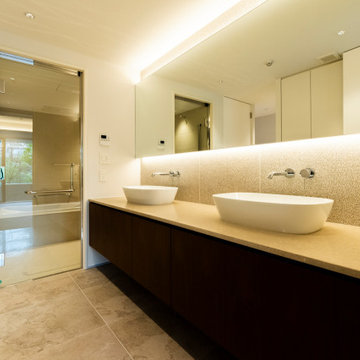
水まわりこそ、こだわりを。
東京23区にある広いモダンスタイルのおしゃれなトイレ・洗面所 (白いキャビネット、一体型トイレ 、白い壁、ベージュの床、白い洗面カウンター、独立型洗面台) の写真
東京23区にある広いモダンスタイルのおしゃれなトイレ・洗面所 (白いキャビネット、一体型トイレ 、白い壁、ベージュの床、白い洗面カウンター、独立型洗面台) の写真
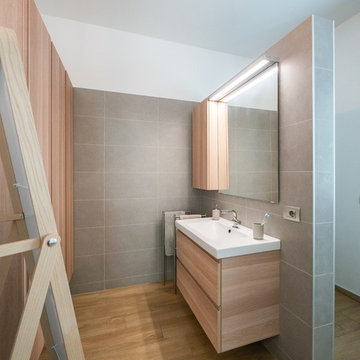
Liadesign
ミラノにあるお手頃価格の広い北欧スタイルのおしゃれなトイレ・洗面所 (フラットパネル扉のキャビネット、淡色木目調キャビネット、壁掛け式トイレ、グレーのタイル、磁器タイル、白い壁、磁器タイルの床、コンソール型シンク、木製洗面台、ベージュの床、ベージュのカウンター) の写真
ミラノにあるお手頃価格の広い北欧スタイルのおしゃれなトイレ・洗面所 (フラットパネル扉のキャビネット、淡色木目調キャビネット、壁掛け式トイレ、グレーのタイル、磁器タイル、白い壁、磁器タイルの床、コンソール型シンク、木製洗面台、ベージュの床、ベージュのカウンター) の写真

This project was not only full of many bathrooms but also many different aesthetics. The goals were fourfold, create a new master suite, update the basement bath, add a new powder bath and my favorite, make them all completely different aesthetics.
Primary Bath-This was originally a small 60SF full bath sandwiched in between closets and walls of built-in cabinetry that blossomed into a 130SF, five-piece primary suite. This room was to be focused on a transitional aesthetic that would be adorned with Calcutta gold marble, gold fixtures and matte black geometric tile arrangements.
Powder Bath-A new addition to the home leans more on the traditional side of the transitional movement using moody blues and greens accented with brass. A fun play was the asymmetry of the 3-light sconce brings the aesthetic more to the modern side of transitional. My favorite element in the space, however, is the green, pink black and white deco tile on the floor whose colors are reflected in the details of the Australian wallpaper.
Hall Bath-Looking to touch on the home's 70's roots, we went for a mid-mod fresh update. Black Calcutta floors, linear-stacked porcelain tile, mixed woods and strong black and white accents. The green tile may be the star but the matte white ribbed tiles in the shower and behind the vanity are the true unsung heroes.

Two levels of South-facing (and lake-facing) outdoor spaces wrap the home and provide ample excuses to spend leisure time outside. Acting as an added room to the home, this area connects the interior to the gorgeous neighboring countryside, even featuring an outdoor grill and barbecue area. A massive two-story rock-faced wood burning fireplace with subtle copper accents define both the interior and exterior living spaces. Providing warmth, comfort, and a stunning focal point, this fireplace serves as a central gathering place in any season. A chef’s kitchen is equipped with a 48” professional range which allows for gourmet cooking with a phenomenal view. With an expansive bunk room for guests, the home has been designed with a grand master suite that exudes luxury and takes in views from the North, West, and South sides of the panoramic beauty.
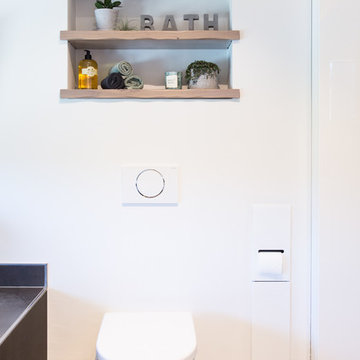
Hauptbadezimmer
ハンブルクにある高級な広いコンテンポラリースタイルのおしゃれなトイレ・洗面所 (白いキャビネット、壁掛け式トイレ、黒いタイル、セメントタイル、白い壁、セメントタイルの床、ベッセル式洗面器、ベージュの床) の写真
ハンブルクにある高級な広いコンテンポラリースタイルのおしゃれなトイレ・洗面所 (白いキャビネット、壁掛け式トイレ、黒いタイル、セメントタイル、白い壁、セメントタイルの床、ベッセル式洗面器、ベージュの床) の写真
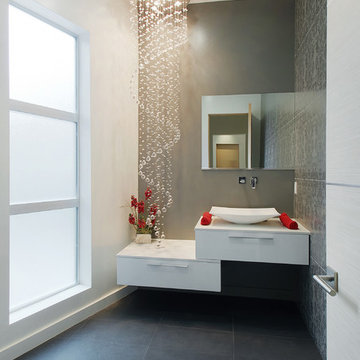
ET2 Lighting
他の地域にある広いコンテンポラリースタイルのおしゃれなトイレ・洗面所 (フラットパネル扉のキャビネット、白いキャビネット、白い壁、ベッセル式洗面器、人工大理石カウンター、黒い床、白い洗面カウンター) の写真
他の地域にある広いコンテンポラリースタイルのおしゃれなトイレ・洗面所 (フラットパネル扉のキャビネット、白いキャビネット、白い壁、ベッセル式洗面器、人工大理石カウンター、黒い床、白い洗面カウンター) の写真

Light and Airy shiplap bathroom was the dream for this hard working couple. The goal was to totally re-create a space that was both beautiful, that made sense functionally and a place to remind the clients of their vacation time. A peaceful oasis. We knew we wanted to use tile that looks like shiplap. A cost effective way to create a timeless look. By cladding the entire tub shower wall it really looks more like real shiplap planked walls.
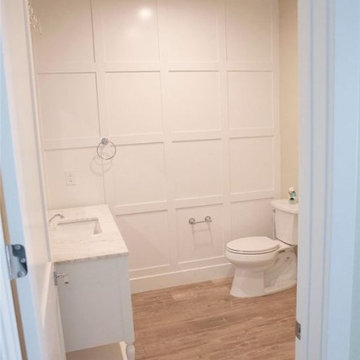
chest sink, custom wall design
オレンジカウンティにあるお手頃価格の広いカントリー風のおしゃれなトイレ・洗面所 (シェーカースタイル扉のキャビネット、白いキャビネット、分離型トイレ、白いタイル、白い壁、木目調タイルの床、コンソール型シンク、御影石の洗面台、ベージュの床、白い洗面カウンター、独立型洗面台、羽目板の壁) の写真
オレンジカウンティにあるお手頃価格の広いカントリー風のおしゃれなトイレ・洗面所 (シェーカースタイル扉のキャビネット、白いキャビネット、分離型トイレ、白いタイル、白い壁、木目調タイルの床、コンソール型シンク、御影石の洗面台、ベージュの床、白い洗面カウンター、独立型洗面台、羽目板の壁) の写真

ロンドンにある高級な広いコンテンポラリースタイルのおしゃれなトイレ・洗面所 (壁掛け式トイレ、マルチカラーの壁、淡色無垢フローリング、壁付け型シンク、ガラスの洗面台、ベージュの床、紫の洗面カウンター) の写真

In this luxurious Serrano home, a mixture of matte glass and glossy laminate cabinetry plays off the industrial metal frames suspended from the dramatically tall ceilings. Custom frameless glass encloses a wine room, complete with flooring made from wine barrels. Continuing the theme, the back kitchen expands the function of the kitchen including a wine station by Dacor.
In the powder bathroom, the lipstick red cabinet floats within this rustic Hollywood glam inspired space. Wood floor material was designed to go up the wall for an emphasis on height.
The upstairs bar/lounge is the perfect spot to hang out and watch the game. Or take a look out on the Serrano golf course. A custom steel raised bar is finished with Dekton trillium countertops for durability and industrial flair. The same lipstick red from the bathroom is brought into the bar space adding a dynamic spice to the space, and tying the two spaces together.

Fully integrated Signature Estate featuring Creston controls and Crestron panelized lighting, and Crestron motorized shades and draperies, whole-house audio and video, HVAC, voice and video communication atboth both the front door and gate. Modern, warm, and clean-line design, with total custom details and finishes. The front includes a serene and impressive atrium foyer with two-story floor to ceiling glass walls and multi-level fire/water fountains on either side of the grand bronze aluminum pivot entry door. Elegant extra-large 47'' imported white porcelain tile runs seamlessly to the rear exterior pool deck, and a dark stained oak wood is found on the stairway treads and second floor. The great room has an incredible Neolith onyx wall and see-through linear gas fireplace and is appointed perfectly for views of the zero edge pool and waterway. The center spine stainless steel staircase has a smoked glass railing and wood handrail.

This contemporary powder bathroom brings in warmth of the wood from the rest of the house but also acts as a perfectly cut geometric diamond in its design. The floating elongated mirror is off set from the wall with led lighting making it appear hovering over the wood back paneling. The cantilevered vanity cleverly hides drawer storage and provides an open shelf for additional storage. Heavy, layered glass vessel sink seems to effortlessly sit on the cantilevered surface.
Photography: Craig Denis

トロントにある広いトランジショナルスタイルのおしゃれなトイレ・洗面所 (白いキャビネット、アンダーカウンター洗面器、黒い床、黒い洗面カウンター、フローティング洗面台、壁紙、シェーカースタイル扉のキャビネット、マルチカラーの壁) の写真
広いトイレ・洗面所 (ベージュの床、黒い床、青い床) の写真
1