トイレ・洗面所 (大理石の床、青い壁、白い壁、全タイプの壁の仕上げ、壁紙) の写真
絞り込み:
資材コスト
並び替え:今日の人気順
写真 1〜20 枚目(全 80 枚)
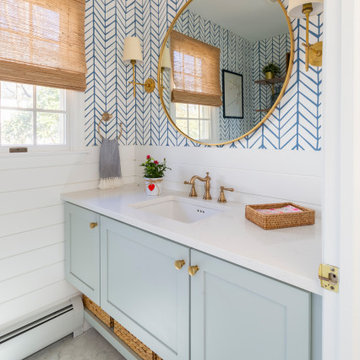
Blue, coastal style powder room with gold accents. Blue and white wallpaper with a beautiful rattan window shade.
ニューヨークにあるお手頃価格の中くらいなトラディショナルスタイルのおしゃれなトイレ・洗面所 (シェーカースタイル扉のキャビネット、青いキャビネット、分離型トイレ、青い壁、大理石の床、アンダーカウンター洗面器、クオーツストーンの洗面台、白い床、白い洗面カウンター、フローティング洗面台、壁紙) の写真
ニューヨークにあるお手頃価格の中くらいなトラディショナルスタイルのおしゃれなトイレ・洗面所 (シェーカースタイル扉のキャビネット、青いキャビネット、分離型トイレ、青い壁、大理石の床、アンダーカウンター洗面器、クオーツストーンの洗面台、白い床、白い洗面カウンター、フローティング洗面台、壁紙) の写真
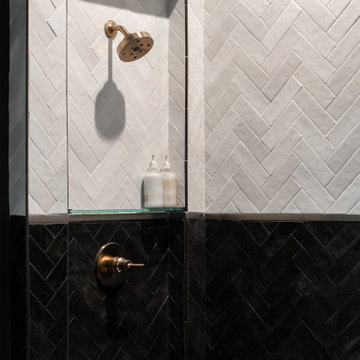
フェニックスにある中くらいなトランジショナルスタイルのおしゃれなトイレ・洗面所 (黒いタイル、磁器タイル、白い壁、大理石の床、ペデスタルシンク、大理石の洗面台、黒い床、白い洗面カウンター、壁紙) の写真

ロサンゼルスにあるお手頃価格の小さなモダンスタイルのおしゃれなトイレ・洗面所 (シェーカースタイル扉のキャビネット、白いキャビネット、一体型トイレ 、白いタイル、モザイクタイル、白い壁、大理石の床、アンダーカウンター洗面器、クオーツストーンの洗面台、白い床、白い洗面カウンター、造り付け洗面台、壁紙) の写真
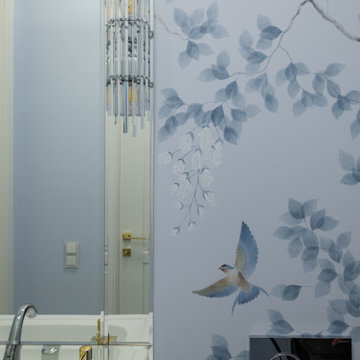
Гостевой санузел в стиле современной классики с элементами шинуазри
モスクワにあるお手頃価格の小さなトランジショナルスタイルのおしゃれなトイレ・洗面所 (壁掛け式トイレ、青い壁、大理石の床、コンソール型シンク、白い床、独立型洗面台、壁紙) の写真
モスクワにあるお手頃価格の小さなトランジショナルスタイルのおしゃれなトイレ・洗面所 (壁掛け式トイレ、青い壁、大理石の床、コンソール型シンク、白い床、独立型洗面台、壁紙) の写真
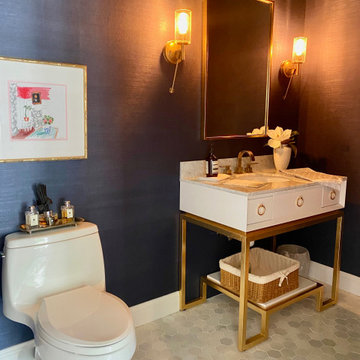
In the home renovation, we created a new powder room. The emerald green ceiling echoes the blue, green, white color palette in adjacent living room.
ロサンゼルスにあるラグジュアリーな中くらいなコンテンポラリースタイルのおしゃれなトイレ・洗面所 (家具調キャビネット、白いキャビネット、一体型トイレ 、青い壁、大理石の床、アンダーカウンター洗面器、大理石の洗面台、白い洗面カウンター、独立型洗面台、壁紙) の写真
ロサンゼルスにあるラグジュアリーな中くらいなコンテンポラリースタイルのおしゃれなトイレ・洗面所 (家具調キャビネット、白いキャビネット、一体型トイレ 、青い壁、大理石の床、アンダーカウンター洗面器、大理石の洗面台、白い洗面カウンター、独立型洗面台、壁紙) の写真
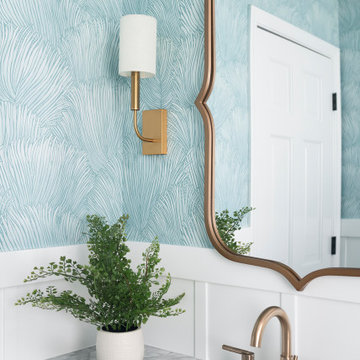
シカゴにあるお手頃価格の中くらいなトランジショナルスタイルのおしゃれなトイレ・洗面所 (シェーカースタイル扉のキャビネット、青いキャビネット、青い壁、大理石の床、アンダーカウンター洗面器、大理石の洗面台、グレーの床、白い洗面カウンター、独立型洗面台、壁紙) の写真
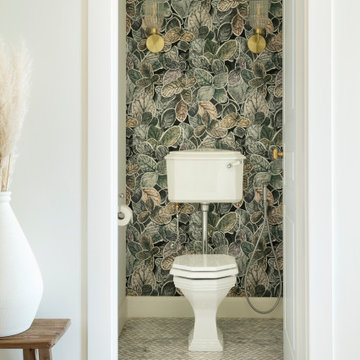
L’objectif principal de ce projet a été de réorganiser entièrement les espaces en insufflant une atmosphère épurée empreinte de poésie, tout en respectant les volumes et l’histoire de la construction, ici celle de Charles Dalmas, le majestueux Grand Palais de Nice. Suite à la dépose de l’ensemble des murs et à la restructuration de la marche en avant, la lumière naturelle a pu s’inviter dans l’ensemble de l’appartement, créant une entrée naturellement lumineuse. Dans le double séjour, la hauteur sous plafond a été conservée, le charme de l’haussmannien s’est invité grâce aux détails architecturaux atypiques comme les corniches, la niche, la moulure qui vient englober les miroirs.
La cuisine, située initialement au fond de l’appartement, est désormais au cœur de celui-ci et devient un véritable lieu de rencontre. Une niche traversante délimite le double séjour de l’entrée et permet de créer deux passages distincts. Cet espace, composé d’une subtile association de lignes orthogonales, trouve son équilibre dans un mélange de rose poudré, de laiton doré et de quartz blanc pur. La table ronde en verre aux pieds laiton doré devient un élément sculptural autour duquel la cuisine s’organise.
L’ensemble des placards est de couleur blanc pur, pour fusionner avec les murs de l’appartement. Les salles de bain sont dans l’ensemble carrelées de zellige rectangulaire blanc, avec une robinetterie fabriqué main en France, des luminaires et des accessoires en finition laiton doré réchauffant ces espaces.
La suite parentale qui remplace l’ancien séjour, est adoucie par un blanc chaud ainsi qu’un parquet en chêne massif posé droit. Le changement de zone est marqué par une baguette en laiton et un sol différent, ici une mosaïque bâton rompu en marbre distinguant l’arrivée dans la salle de bain. Cette dernière a été pensée comme un cocon, refuge de douceur.

Powder room with real marble mosaic tile floor, floating white oak vanity with black granite countertop and brass faucet. Wallpaper, mirror and lighting by Casey Howard Designs.

フェニックスにあるラグジュアリーな広いトランジショナルスタイルのおしゃれなトイレ・洗面所 (レイズドパネル扉のキャビネット、ベージュのキャビネット、分離型トイレ、白いタイル、大理石タイル、白い壁、大理石の床、ベッセル式洗面器、クオーツストーンの洗面台、白い床、白い洗面カウンター、造り付け洗面台、三角天井、壁紙) の写真

オースティンにある高級な中くらいなトランジショナルスタイルのおしゃれなトイレ・洗面所 (シェーカースタイル扉のキャビネット、白いキャビネット、分離型トイレ、白い壁、大理石の床、アンダーカウンター洗面器、大理石の洗面台、白い床、白い洗面カウンター、フローティング洗面台、クロスの天井、壁紙) の写真
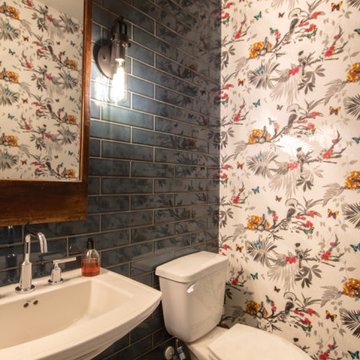
Small powder room with floor to ceiling glass tiles and Avian inspired wallpaper. The birds are accompanied by little butterflies throughout the wallpaper pattern. The floor to ceiling blue tile enhances the blue of the butterflies.
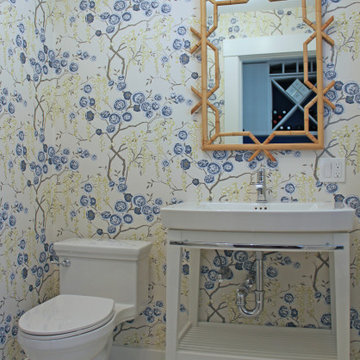
Remodeling powder room with pedestal sink, one piece toilet, recessed lighting, bamboo mirror, hexagon marble floor. Floral wallpaper.
ボストンにある小さなトラディショナルスタイルのおしゃれなトイレ・洗面所 (家具調キャビネット、白いキャビネット、一体型トイレ 、青い壁、大理石の床、コンソール型シンク、白い床、独立型洗面台、壁紙) の写真
ボストンにある小さなトラディショナルスタイルのおしゃれなトイレ・洗面所 (家具調キャビネット、白いキャビネット、一体型トイレ 、青い壁、大理石の床、コンソール型シンク、白い床、独立型洗面台、壁紙) の写真

シカゴにあるお手頃価格の中くらいなトランジショナルスタイルのおしゃれなトイレ・洗面所 (シェーカースタイル扉のキャビネット、白いキャビネット、分離型トイレ、白い壁、大理石の床、アンダーカウンター洗面器、クオーツストーンの洗面台、白い床、白い洗面カウンター、造り付け洗面台、壁紙) の写真
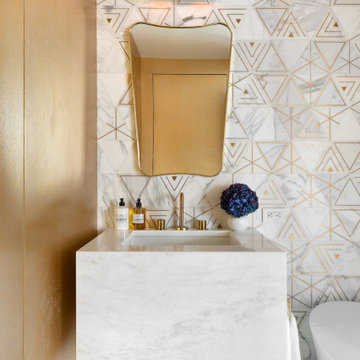
Custom floating marble vanity and stunning white marble with brass inlay tiles finished with gold wallpaper and a vintage sconce make for a dramatic powder bathroom.

Bathroom remodel featuring wallpaper installation, marble flooring, moldings, white vanity, brass hardware and lighting fixtures. Beautiful, eclectic, glamorous yet traditional all in one.
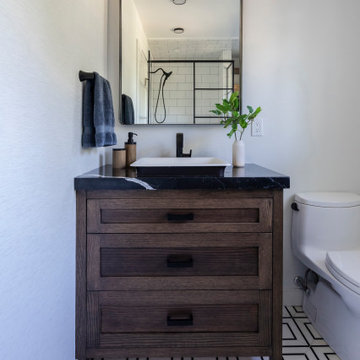
ブリッジポートにある高級な中くらいなトランジショナルスタイルのおしゃれなトイレ・洗面所 (落し込みパネル扉のキャビネット、濃色木目調キャビネット、一体型トイレ 、白い壁、大理石の床、ベッセル式洗面器、白い床、黒い洗面カウンター、造り付け洗面台、壁紙) の写真
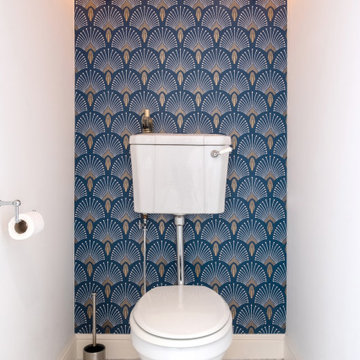
Dans ce grand appartement de 105 m2, les fonctions étaient mal réparties. Notre intervention a permis de recréer l’ensemble des espaces, avec une entrée qui distribue l’ensemble des pièces de l’appartement. Dans la continuité de l’entrée, nous avons placé un WC invité ainsi que la salle de bain comprenant une buanderie, une double douche et un WC plus intime. Nous souhaitions accentuer la lumière naturelle grâce à une palette de blanc. Le marbre et les cabochons noirs amènent du contraste à l’ensemble.
L’ancienne cuisine a été déplacée dans le séjour afin qu’elle soit de nouveau au centre de la vie de famille, laissant place à un grand bureau, bibliothèque. Le double séjour a été transformé pour en faire une seule pièce composée d’un séjour et d’une cuisine. La table à manger se trouvant entre la cuisine et le séjour.
La nouvelle chambre parentale a été rétrécie au profit du dressing parental. La tête de lit a été dessinée d’un vert foret pour contraster avec le lit et jouir de ses ondes. Le parquet en chêne massif bâton rompu existant a été restauré tout en gardant certaines cicatrices qui apporte caractère et chaleur à l’appartement. Dans la salle de bain, la céramique traditionnelle dialogue avec du marbre de Carare C au sol pour une ambiance à la fois douce et lumineuse.
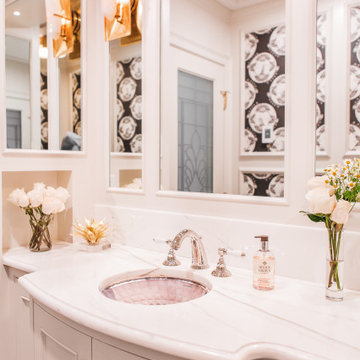
ボストンにある高級な広いトラディショナルスタイルのおしゃれなトイレ・洗面所 (インセット扉のキャビネット、白いキャビネット、一体型トイレ 、白い壁、大理石の床、アンダーカウンター洗面器、大理石の洗面台、黒い床、白い洗面カウンター、造り付け洗面台、格子天井、壁紙) の写真

シカゴにあるお手頃価格の中くらいなトランジショナルスタイルのおしゃれなトイレ・洗面所 (シェーカースタイル扉のキャビネット、青いキャビネット、青い壁、大理石の床、アンダーカウンター洗面器、大理石の洗面台、グレーの床、白い洗面カウンター、独立型洗面台、壁紙) の写真
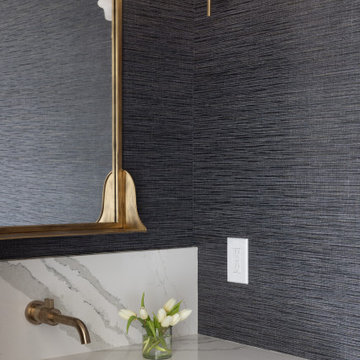
Our clients relocated to Ann Arbor and struggled to find an open layout home that was fully functional for their family. We worked to create a modern inspired home with convenient features and beautiful finishes.
This 4,500 square foot home includes 6 bedrooms, and 5.5 baths. In addition to that, there is a 2,000 square feet beautifully finished basement. It has a semi-open layout with clean lines to adjacent spaces, and provides optimum entertaining for both adults and kids.
The interior and exterior of the home has a combination of modern and transitional styles with contrasting finishes mixed with warm wood tones and geometric patterns.
トイレ・洗面所 (大理石の床、青い壁、白い壁、全タイプの壁の仕上げ、壁紙) の写真
1