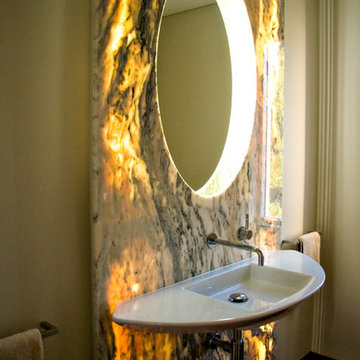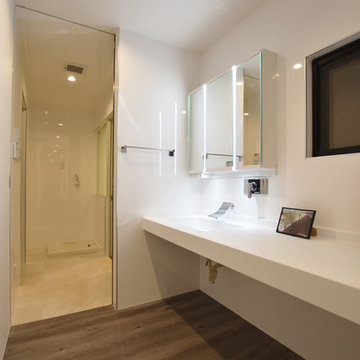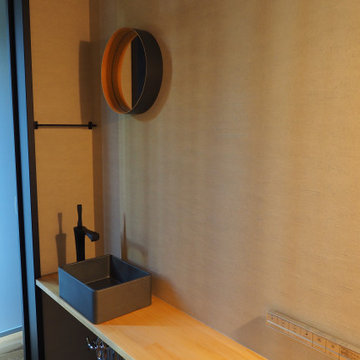トイレ・洗面所 (濃色無垢フローリング、合板フローリング、グレーの床、赤い床) の写真
絞り込み:
資材コスト
並び替え:今日の人気順
写真 1〜20 枚目(全 47 枚)
1/5

This home remodel is a celebration of curves and light. Starting from humble beginnings as a basic builder ranch style house, the design challenge was maximizing natural light throughout and providing the unique contemporary style the client’s craved.
The Entry offers a spectacular first impression and sets the tone with a large skylight and an illuminated curved wall covered in a wavy pattern Porcelanosa tile.
The chic entertaining kitchen was designed to celebrate a public lifestyle and plenty of entertaining. Celebrating height with a robust amount of interior architectural details, this dynamic kitchen still gives one that cozy feeling of home sweet home. The large “L” shaped island accommodates 7 for seating. Large pendants over the kitchen table and sink provide additional task lighting and whimsy. The Dekton “puzzle” countertop connection was designed to aid the transition between the two color countertops and is one of the homeowner’s favorite details. The built-in bistro table provides additional seating and flows easily into the Living Room.
A curved wall in the Living Room showcases a contemporary linear fireplace and tv which is tucked away in a niche. Placing the fireplace and furniture arrangement at an angle allowed for more natural walkway areas that communicated with the exterior doors and the kitchen working areas.
The dining room’s open plan is perfect for small groups and expands easily for larger events. Raising the ceiling created visual interest and bringing the pop of teal from the Kitchen cabinets ties the space together. A built-in buffet provides ample storage and display.
The Sitting Room (also called the Piano room for its previous life as such) is adjacent to the Kitchen and allows for easy conversation between chef and guests. It captures the homeowner’s chic sense of style and joie de vivre.

2階トイレスペース 造作・設備は、ホワイトを基調として、右側には、杉板のアクセント壁がある。
他の地域にある小さな和風のおしゃれなトイレ・洗面所 (白いキャビネット、ベージュの壁、合板フローリング、ベッセル式洗面器、人工大理石カウンター、グレーの床、白い洗面カウンター、一体型トイレ ) の写真
他の地域にある小さな和風のおしゃれなトイレ・洗面所 (白いキャビネット、ベージュの壁、合板フローリング、ベッセル式洗面器、人工大理石カウンター、グレーの床、白い洗面カウンター、一体型トイレ ) の写真
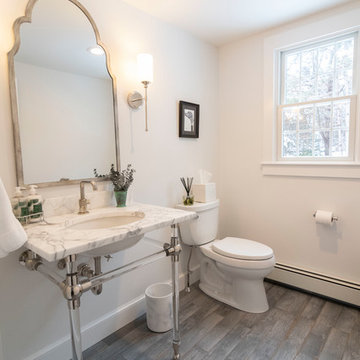
ボストンにある中くらいなトラディショナルスタイルのおしゃれなトイレ・洗面所 (分離型トイレ、白い壁、濃色無垢フローリング、コンソール型シンク、大理石の洗面台、グレーの床、白い洗面カウンター) の写真
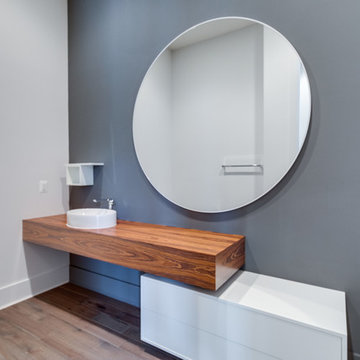
Asta Homes
Great Falls, VA 22066
ワシントンD.C.にあるトランジショナルスタイルのおしゃれなトイレ・洗面所 (フラットパネル扉のキャビネット、白いキャビネット、グレーの壁、濃色無垢フローリング、ベッセル式洗面器、木製洗面台、グレーの床、ブラウンの洗面カウンター) の写真
ワシントンD.C.にあるトランジショナルスタイルのおしゃれなトイレ・洗面所 (フラットパネル扉のキャビネット、白いキャビネット、グレーの壁、濃色無垢フローリング、ベッセル式洗面器、木製洗面台、グレーの床、ブラウンの洗面カウンター) の写真
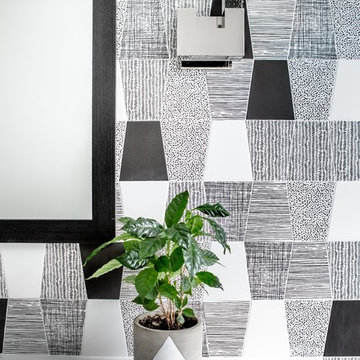
バンクーバーにある広いコンテンポラリースタイルのおしゃれなトイレ・洗面所 (フラットパネル扉のキャビネット、黒いキャビネット、マルチカラーの壁、濃色無垢フローリング、ベッセル式洗面器、人工大理石カウンター、グレーの床、白い洗面カウンター) の写真
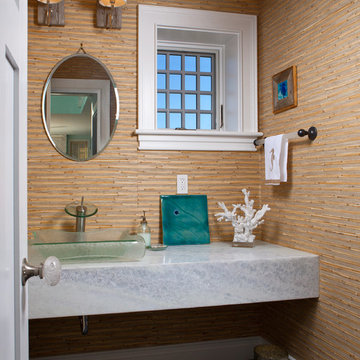
Advanced Photography Specialists
ポートランド(メイン)にある高級な小さなビーチスタイルのおしゃれなトイレ・洗面所 (オープンシェルフ、ベージュのタイル、ベージュの壁、濃色無垢フローリング、ベッセル式洗面器、珪岩の洗面台、グレーの床) の写真
ポートランド(メイン)にある高級な小さなビーチスタイルのおしゃれなトイレ・洗面所 (オープンシェルフ、ベージュのタイル、ベージュの壁、濃色無垢フローリング、ベッセル式洗面器、珪岩の洗面台、グレーの床) の写真
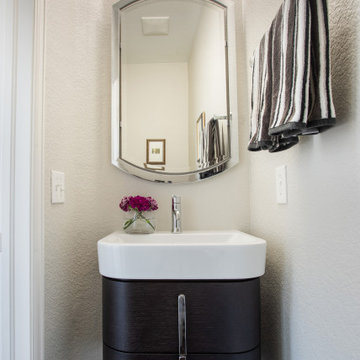
Floating vanity
デンバーにある小さなトランジショナルスタイルのおしゃれなトイレ・洗面所 (家具調キャビネット、濃色木目調キャビネット、一体型トイレ 、グレーの壁、濃色無垢フローリング、壁付け型シンク、グレーの床) の写真
デンバーにある小さなトランジショナルスタイルのおしゃれなトイレ・洗面所 (家具調キャビネット、濃色木目調キャビネット、一体型トイレ 、グレーの壁、濃色無垢フローリング、壁付け型シンク、グレーの床) の写真

powder room
ヒューストンにある高級な広いモダンスタイルのおしゃれなトイレ・洗面所 (フラットパネル扉のキャビネット、濃色木目調キャビネット、一体型トイレ 、茶色いタイル、セラミックタイル、白い壁、濃色無垢フローリング、ベッセル式洗面器、クオーツストーンの洗面台、グレーの床) の写真
ヒューストンにある高級な広いモダンスタイルのおしゃれなトイレ・洗面所 (フラットパネル扉のキャビネット、濃色木目調キャビネット、一体型トイレ 、茶色いタイル、セラミックタイル、白い壁、濃色無垢フローリング、ベッセル式洗面器、クオーツストーンの洗面台、グレーの床) の写真
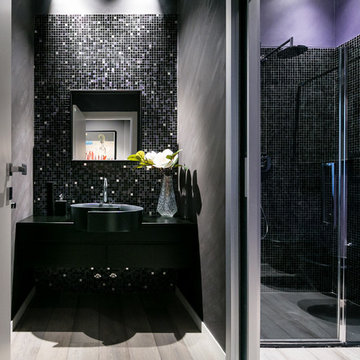
bagno di dimensione ridotte ma impreziosito dall'inserimento di un mosaico personalizzato da Bisazza e dal lavabo di Flaminia
foto marco Curatolo
ミラノにあるラグジュアリーな巨大なエクレクティックスタイルのおしゃれなトイレ・洗面所 (インセット扉のキャビネット、グレーのキャビネット、壁掛け式トイレ、黒いタイル、マルチカラーの壁、濃色無垢フローリング、オーバーカウンターシンク、木製洗面台、グレーの床) の写真
ミラノにあるラグジュアリーな巨大なエクレクティックスタイルのおしゃれなトイレ・洗面所 (インセット扉のキャビネット、グレーのキャビネット、壁掛け式トイレ、黒いタイル、マルチカラーの壁、濃色無垢フローリング、オーバーカウンターシンク、木製洗面台、グレーの床) の写真

幅広い年齢層の方が使う洗面所。自分たちの趣味ではなく、誰が使ってもオシャレと思える空間にして下さいとのご要望でしたので、ダブルボールの本格的なホテルライクな洗面所に仕上げました。
他の地域にある小さなモダンスタイルのおしゃれなトイレ・洗面所 (インセット扉のキャビネット、茶色いキャビネット、一体型トイレ 、グレーのタイル、磁器タイル、グレーの壁、合板フローリング、ベッセル式洗面器、白い洗面カウンター、グレーの床) の写真
他の地域にある小さなモダンスタイルのおしゃれなトイレ・洗面所 (インセット扉のキャビネット、茶色いキャビネット、一体型トイレ 、グレーのタイル、磁器タイル、グレーの壁、合板フローリング、ベッセル式洗面器、白い洗面カウンター、グレーの床) の写真
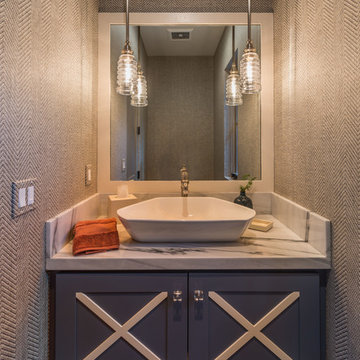
Vance Fox
サクラメントにあるラグジュアリーな小さなラスティックスタイルのおしゃれなトイレ・洗面所 (シェーカースタイル扉のキャビネット、青いキャビネット、ベージュの壁、濃色無垢フローリング、ペデスタルシンク、御影石の洗面台、グレーの床) の写真
サクラメントにあるラグジュアリーな小さなラスティックスタイルのおしゃれなトイレ・洗面所 (シェーカースタイル扉のキャビネット、青いキャビネット、ベージュの壁、濃色無垢フローリング、ペデスタルシンク、御影石の洗面台、グレーの床) の写真
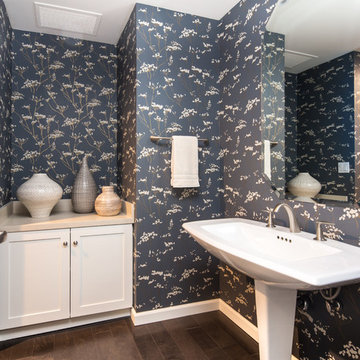
The powder room is given a high dose of drama with this modern take on a floral wallpaper. Tones of deep charcoal, ivory and gold play off the crisp white contemporary sink and cabinetry.
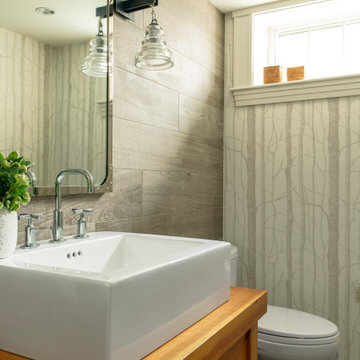
TEAM
Architect: LDa Architecture & Interiors
Interior Design: LDa Architecture & Interiors
Photographer: Sean Litchfield Photography
ボストンにある小さなトランジショナルスタイルのおしゃれなトイレ・洗面所 (家具調キャビネット、中間色木目調キャビネット、一体型トイレ 、マルチカラーの壁、濃色無垢フローリング、ベッセル式洗面器、木製洗面台、グレーの床、ベージュのカウンター) の写真
ボストンにある小さなトランジショナルスタイルのおしゃれなトイレ・洗面所 (家具調キャビネット、中間色木目調キャビネット、一体型トイレ 、マルチカラーの壁、濃色無垢フローリング、ベッセル式洗面器、木製洗面台、グレーの床、ベージュのカウンター) の写真
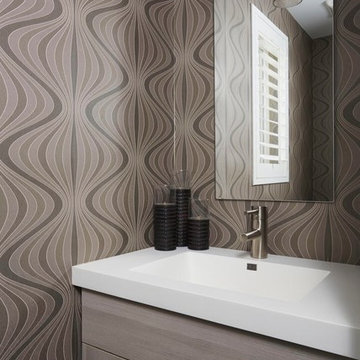
シカゴにある小さなおしゃれなトイレ・洗面所 (フラットパネル扉のキャビネット、グレーのキャビネット、マルチカラーの壁、濃色無垢フローリング、一体型シンク、人工大理石カウンター、グレーの床、白い洗面カウンター) の写真
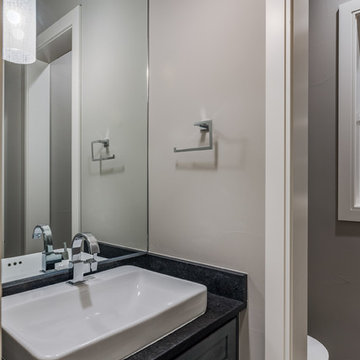
pendant, gray
デンバーにある高級な中くらいなトランジショナルスタイルのおしゃれなトイレ・洗面所 (シェーカースタイル扉のキャビネット、ターコイズのキャビネット、分離型トイレ、グレーのタイル、グレーの壁、濃色無垢フローリング、ベッセル式洗面器、御影石の洗面台、グレーの床、黒い洗面カウンター) の写真
デンバーにある高級な中くらいなトランジショナルスタイルのおしゃれなトイレ・洗面所 (シェーカースタイル扉のキャビネット、ターコイズのキャビネット、分離型トイレ、グレーのタイル、グレーの壁、濃色無垢フローリング、ベッセル式洗面器、御影石の洗面台、グレーの床、黒い洗面カウンター) の写真
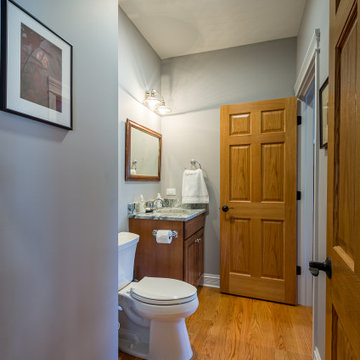
シカゴにある高級な広いトラディショナルスタイルのおしゃれなトイレ・洗面所 (レイズドパネル扉のキャビネット、茶色いキャビネット、一体型トイレ 、茶色いタイル、スレートタイル、ベージュの壁、合板フローリング、アンダーカウンター洗面器、大理石の洗面台、グレーの床、ブラウンの洗面カウンター、照明、造り付け洗面台、クロスの天井、壁紙、白い天井) の写真
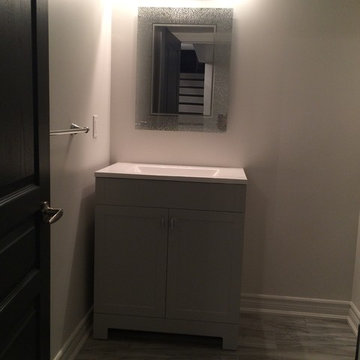
トロントにあるお手頃価格の中くらいなおしゃれなトイレ・洗面所 (シェーカースタイル扉のキャビネット、グレーのキャビネット、濃色無垢フローリング、グレーの床) の写真
トイレ・洗面所 (濃色無垢フローリング、合板フローリング、グレーの床、赤い床) の写真
1
