トイレ・洗面所 (セラミックタイルの床、無垢フローリング、玉石タイル、磁器タイルの床、造り付け洗面台) の写真
絞り込み:
資材コスト
並び替え:今日の人気順
写真 1〜20 枚目(全 1,472 枚)

The WC was relocated under the stairs where space was maximised with a Barbican sink and wall mounted toilet. Victorian floor tiles work well with a bold black and white wallpaper.

TEAM
Architect: LDa Architecture & Interiors
Interior Design: Kennerknecht Design Group
Builder: JJ Delaney, Inc.
Landscape Architect: Horiuchi Solien Landscape Architects
Photographer: Sean Litchfield Photography

Colin Price Photography
サンフランシスコにある中くらいなエクレクティックスタイルのおしゃれなトイレ・洗面所 (シェーカースタイル扉のキャビネット、青いキャビネット、一体型トイレ 、青いタイル、セラミックタイル、白い壁、セラミックタイルの床、アンダーカウンター洗面器、クオーツストーンの洗面台、白い床、白い洗面カウンター、造り付け洗面台) の写真
サンフランシスコにある中くらいなエクレクティックスタイルのおしゃれなトイレ・洗面所 (シェーカースタイル扉のキャビネット、青いキャビネット、一体型トイレ 、青いタイル、セラミックタイル、白い壁、セラミックタイルの床、アンダーカウンター洗面器、クオーツストーンの洗面台、白い床、白い洗面カウンター、造り付け洗面台) の写真

We updated this dreary brown bathroom by re-surfacing the hardwood floors, updating the base and case, new transitional door in black, white cabinetry with drawers, all in one sink and counter, dual flush toilet, gold plumbing, fun drop light, circle mirror, gold and white wall covering, and gold with marble hardware!

This guest bathroom got an entirely updated look with the updated color palette, custom board and batten installation and all new decor - including a new vanity mirror, towel ring, wall hooks, art, and accent decor.
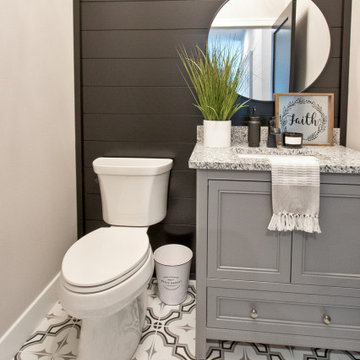
Powder Room Floor Tile: 8x8 Casablanca - Market
小さな地中海スタイルのおしゃれなトイレ・洗面所 (落し込みパネル扉のキャビネット、グレーのキャビネット、分離型トイレ、白い壁、磁器タイルの床、アンダーカウンター洗面器、クオーツストーンの洗面台、マルチカラーの床、マルチカラーの洗面カウンター、造り付け洗面台、塗装板張りの壁) の写真
小さな地中海スタイルのおしゃれなトイレ・洗面所 (落し込みパネル扉のキャビネット、グレーのキャビネット、分離型トイレ、白い壁、磁器タイルの床、アンダーカウンター洗面器、クオーツストーンの洗面台、マルチカラーの床、マルチカラーの洗面カウンター、造り付け洗面台、塗装板張りの壁) の写真

サンフランシスコにあるトランジショナルスタイルのおしゃれなトイレ・洗面所 (オープンシェルフ、白いキャビネット、一体型トイレ 、グレーの壁、無垢フローリング、アンダーカウンター洗面器、茶色い床、白い洗面カウンター、造り付け洗面台、壁紙) の写真
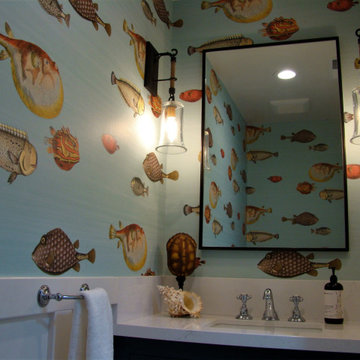
When a client in Santa Cruz decided to add on to her Arts and Crafts bungalow, she created enough space for a new powder room, and we looked to the very nearby ocean for inspiration. This coastal-themed bathroom features a very special wallpaper designed by legendary Italian designer Piero Fornasetti, and made by Cole & Sons in England. White wainscoting and a navy blue vanity anchor the room. And two iron and rope sconces with a wonderful maritime sense light this delightfully salty space.
Photos by: Fiorito Interior Design
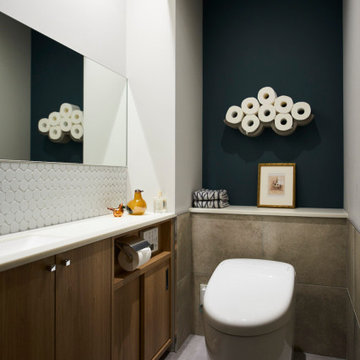
海外の塗装をアクセントに使用したトイレはメンテナンスしやすいように選ぶ素材に配慮を。清掃グッズの収納を機能的に美しく。
他の地域にある中くらいなコンテンポラリースタイルのおしゃれなトイレ・洗面所 (フラットパネル扉のキャビネット、中間色木目調キャビネット、壁掛け式トイレ、白いタイル、緑の壁、磁器タイルの床、アンダーカウンター洗面器、グレーの床、白い洗面カウンター、造り付け洗面台) の写真
他の地域にある中くらいなコンテンポラリースタイルのおしゃれなトイレ・洗面所 (フラットパネル扉のキャビネット、中間色木目調キャビネット、壁掛け式トイレ、白いタイル、緑の壁、磁器タイルの床、アンダーカウンター洗面器、グレーの床、白い洗面カウンター、造り付け洗面台) の写真
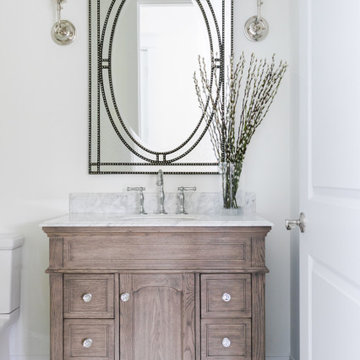
ジャクソンビルにある中くらいなビーチスタイルのおしゃれなトイレ・洗面所 (落し込みパネル扉のキャビネット、淡色木目調キャビネット、一体型トイレ 、白い壁、磁器タイルの床、アンダーカウンター洗面器、グレーの床、グレーの洗面カウンター、造り付け洗面台) の写真

A fun vibrant shower room in the converted loft of this family home in London.
ロンドンにあるお手頃価格の小さな北欧スタイルのおしゃれなトイレ・洗面所 (フラットパネル扉のキャビネット、青いキャビネット、壁掛け式トイレ、マルチカラーのタイル、セラミックタイル、ピンクの壁、セラミックタイルの床、壁付け型シンク、テラゾーの洗面台、マルチカラーの床、マルチカラーの洗面カウンター、照明、造り付け洗面台) の写真
ロンドンにあるお手頃価格の小さな北欧スタイルのおしゃれなトイレ・洗面所 (フラットパネル扉のキャビネット、青いキャビネット、壁掛け式トイレ、マルチカラーのタイル、セラミックタイル、ピンクの壁、セラミックタイルの床、壁付け型シンク、テラゾーの洗面台、マルチカラーの床、マルチカラーの洗面カウンター、照明、造り付け洗面台) の写真

ビルバオにある小さなトランジショナルスタイルのおしゃれなトイレ・洗面所 (フラットパネル扉のキャビネット、中間色木目調キャビネット、一体型トイレ 、白いタイル、セラミックタイル、茶色い壁、セラミックタイルの床、ベッセル式洗面器、ライムストーンの洗面台、マルチカラーの床、ブラウンの洗面カウンター、造り付け洗面台、壁紙) の写真

This 4,500 sq ft basement in Long Island is high on luxe, style, and fun. It has a full gym, golf simulator, arcade room, home theater, bar, full bath, storage, and an entry mud area. The palette is tight with a wood tile pattern to define areas and keep the space integrated. We used an open floor plan but still kept each space defined. The golf simulator ceiling is deep blue to simulate the night sky. It works with the room/doors that are integrated into the paneling — on shiplap and blue. We also added lights on the shuffleboard and integrated inset gym mirrors into the shiplap. We integrated ductwork and HVAC into the columns and ceiling, a brass foot rail at the bar, and pop-up chargers and a USB in the theater and the bar. The center arm of the theater seats can be raised for cuddling. LED lights have been added to the stone at the threshold of the arcade, and the games in the arcade are turned on with a light switch.
---
Project designed by Long Island interior design studio Annette Jaffe Interiors. They serve Long Island including the Hamptons, as well as NYC, the tri-state area, and Boca Raton, FL.
For more about Annette Jaffe Interiors, click here:
https://annettejaffeinteriors.com/
To learn more about this project, click here:
https://annettejaffeinteriors.com/basement-entertainment-renovation-long-island/

他の地域にあるトランジショナルスタイルのおしゃれなトイレ・洗面所 (フラットパネル扉のキャビネット、中間色木目調キャビネット、マルチカラーの壁、無垢フローリング、アンダーカウンター洗面器、大理石の洗面台、茶色い床、グレーの洗面カウンター、造り付け洗面台、壁紙) の写真
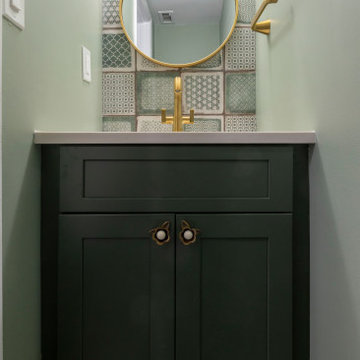
Modern farmhouse green powder room remodeling with green patterned wall and floor tiles, gold fixtures, round framed mirror, fabuwood hunter green custom paint vanity, flower knobd, gold globe vanity lights and green walls.
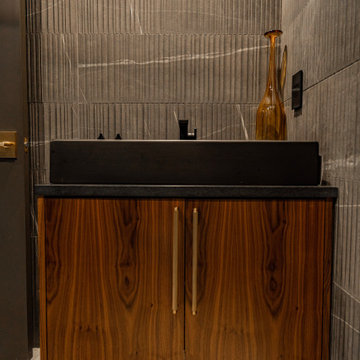
ダラスにあるミッドセンチュリースタイルのおしゃれなトイレ・洗面所 (フラットパネル扉のキャビネット、濃色木目調キャビネット、分離型トイレ、グレーのタイル、磁器タイル、グレーの壁、磁器タイルの床、ベッセル式洗面器、クオーツストーンの洗面台、マルチカラーの床、黒い洗面カウンター、造り付け洗面台) の写真

With adjacent neighbors within a fairly dense section of Paradise Valley, Arizona, C.P. Drewett sought to provide a tranquil retreat for a new-to-the-Valley surgeon and his family who were seeking the modernism they loved though had never lived in. With a goal of consuming all possible site lines and views while maintaining autonomy, a portion of the house — including the entry, office, and master bedroom wing — is subterranean. This subterranean nature of the home provides interior grandeur for guests but offers a welcoming and humble approach, fully satisfying the clients requests.
While the lot has an east-west orientation, the home was designed to capture mainly north and south light which is more desirable and soothing. The architecture’s interior loftiness is created with overlapping, undulating planes of plaster, glass, and steel. The woven nature of horizontal planes throughout the living spaces provides an uplifting sense, inviting a symphony of light to enter the space. The more voluminous public spaces are comprised of stone-clad massing elements which convert into a desert pavilion embracing the outdoor spaces. Every room opens to exterior spaces providing a dramatic embrace of home to natural environment.
Grand Award winner for Best Interior Design of a Custom Home
The material palette began with a rich, tonal, large-format Quartzite stone cladding. The stone’s tones gaveforth the rest of the material palette including a champagne-colored metal fascia, a tonal stucco system, and ceilings clad with hemlock, a tight-grained but softer wood that was tonally perfect with the rest of the materials. The interior case goods and wood-wrapped openings further contribute to the tonal harmony of architecture and materials.
Grand Award Winner for Best Indoor Outdoor Lifestyle for a Home This award-winning project was recognized at the 2020 Gold Nugget Awards with two Grand Awards, one for Best Indoor/Outdoor Lifestyle for a Home, and another for Best Interior Design of a One of a Kind or Custom Home.
At the 2020 Design Excellence Awards and Gala presented by ASID AZ North, Ownby Design received five awards for Tonal Harmony. The project was recognized for 1st place – Bathroom; 3rd place – Furniture; 1st place – Kitchen; 1st place – Outdoor Living; and 2nd place – Residence over 6,000 square ft. Congratulations to Claire Ownby, Kalysha Manzo, and the entire Ownby Design team.
Tonal Harmony was also featured on the cover of the July/August 2020 issue of Luxe Interiors + Design and received a 14-page editorial feature entitled “A Place in the Sun” within the magazine.
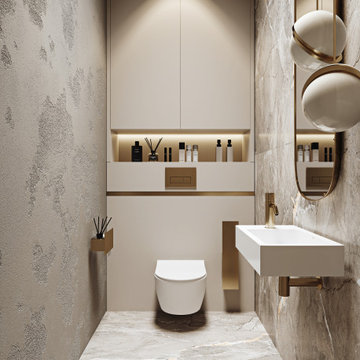
Площадь комнаты - 2,06 кв.м.
? Заказать проект легко:
WhatsApp: +7 (952) 950-05-58
他の地域にあるおしゃれなトイレ・洗面所 (フラットパネル扉のキャビネット、ベージュのキャビネット、壁掛け式トイレ、グレーのタイル、セメントタイル、磁器タイルの床、壁付け型シンク、照明、造り付け洗面台) の写真
他の地域にあるおしゃれなトイレ・洗面所 (フラットパネル扉のキャビネット、ベージュのキャビネット、壁掛け式トイレ、グレーのタイル、セメントタイル、磁器タイルの床、壁付け型シンク、照明、造り付け洗面台) の写真
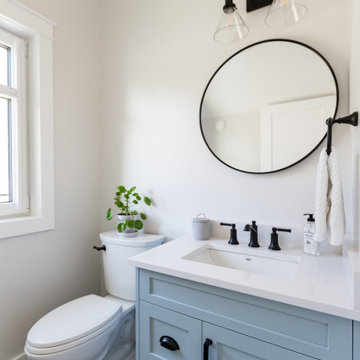
バンクーバーにあるトランジショナルスタイルのおしゃれなトイレ・洗面所 (シェーカースタイル扉のキャビネット、青いキャビネット、磁器タイルの床、アンダーカウンター洗面器、クオーツストーンの洗面台、グレーの床、白い洗面カウンター、造り付け洗面台) の写真

Cute powder room featuring white paneling, navy and white wallpaper, custom-stained vanity, marble counters and polished nickel fixtures.
サンフランシスコにある高級な小さなトラディショナルスタイルのおしゃれなトイレ・洗面所 (シェーカースタイル扉のキャビネット、茶色いキャビネット、一体型トイレ 、白い壁、無垢フローリング、アンダーカウンター洗面器、大理石の洗面台、茶色い床、白い洗面カウンター、造り付け洗面台、壁紙) の写真
サンフランシスコにある高級な小さなトラディショナルスタイルのおしゃれなトイレ・洗面所 (シェーカースタイル扉のキャビネット、茶色いキャビネット、一体型トイレ 、白い壁、無垢フローリング、アンダーカウンター洗面器、大理石の洗面台、茶色い床、白い洗面カウンター、造り付け洗面台、壁紙) の写真
トイレ・洗面所 (セラミックタイルの床、無垢フローリング、玉石タイル、磁器タイルの床、造り付け洗面台) の写真
1