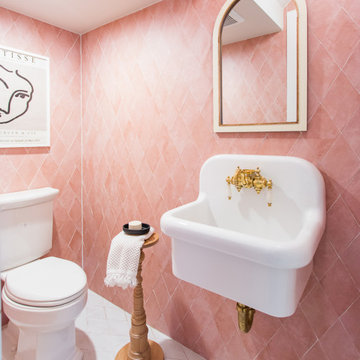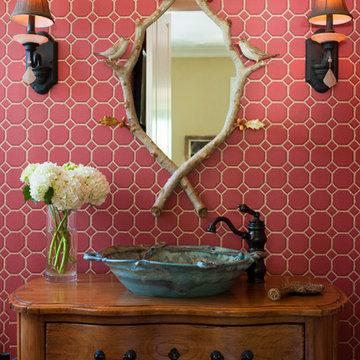赤い、紫のトイレ・洗面所 (マルチカラーのタイル、ピンクのタイル) の写真
絞り込み:
資材コスト
並び替え:今日の人気順
写真 1〜20 枚目(全 33 枚)
1/5
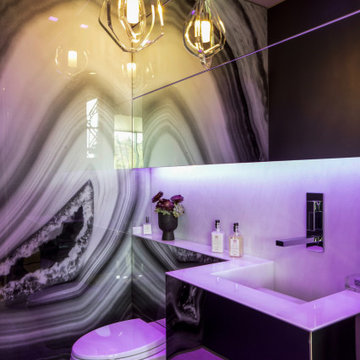
Summitridge Drive Beverly Hills modern guest bathroom with custom wall graphic and colored LED accent lighting
ロサンゼルスにある小さなコンテンポラリースタイルのおしゃれなトイレ・洗面所 (フラットパネル扉のキャビネット、壁掛け式トイレ、マルチカラーのタイル、マルチカラーの壁、白い洗面カウンター、フローティング洗面台) の写真
ロサンゼルスにある小さなコンテンポラリースタイルのおしゃれなトイレ・洗面所 (フラットパネル扉のキャビネット、壁掛け式トイレ、マルチカラーのタイル、マルチカラーの壁、白い洗面カウンター、フローティング洗面台) の写真

他の地域にある小さなトラディショナルスタイルのおしゃれなトイレ・洗面所 (分離型トイレ、青いタイル、緑のタイル、オレンジのタイル、赤いタイル、ベージュのタイル、マルチカラーのタイル、モザイクタイル、赤い壁、濃色無垢フローリング、ベッセル式洗面器、タイルの洗面台) の写真

Santa Barbara tile used in existing niche. Red paint thru out the space. Recycled barn wood vanity commissioned from an artist. Unique iron candle sconces and iron mirror suspended by chain from the ceiling. Hand forged towel hook.
Dean Fueroghne Photography

We wanted to make a statement in the small powder bathroom with the color blue! Hand-painted wood tiles are on the accent wall behind the mirror, toilet, and sink, creating the perfect pop of design. Brass hardware and plumbing is used on the freestanding sink to give contrast to the blue and green color scheme. An elegant mirror stands tall in order to make the space feel larger. Light green penny floor tile is put in to also make the space feel larger than it is. We decided to add a pop of a complimentary color with a large artwork that has the color orange. This allows the space to take a break from the blue and green color scheme. This powder bathroom is small but mighty.
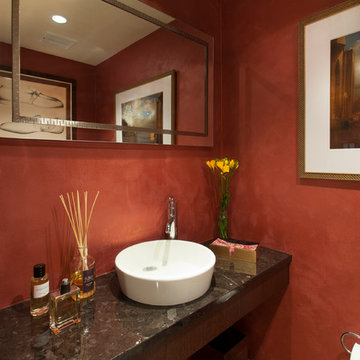
A Philadelphia suburban Main Line bi-level condo is home to a contemporary collection of art and furnishings. The light filled neutral space is warm and inviting and serves as a backdrop to showcase this couple’s growing art collection. Great use of color for accents, custom furniture and an eclectic mix of furnishings add interest and texture to the space. Nestled in the trees, this suburban home feels like it’s in the country while just a short distance to the city.
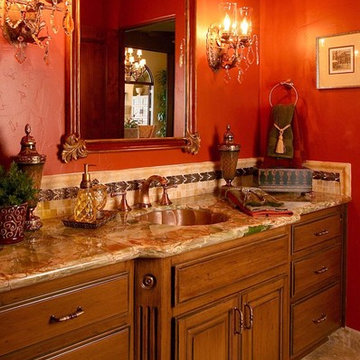
The entry powder room received custom cabinets with custom furniture finish of opaque conversion varnish with glaze top coats. The floor received the same tile as the kitchen. The great room has a 14' ceiling, three 5-foot by 7-foot wood outswing doors with arched tops, and the tile used was the same as that used in the kitchen.
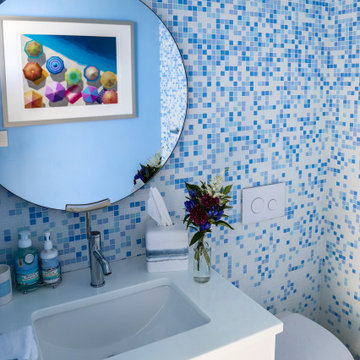
Incorporating a unique blue-chip art collection, this modern Hamptons home was meticulously designed to complement the owners' cherished art collections. The thoughtful design seamlessly integrates tailored storage and entertainment solutions, all while upholding a crisp and sophisticated aesthetic.
This captivating powder room showcases a striking combination of blue and white mosaic wall tiles that exude timeless charm. A round mirror above the elegant vanity adds a touch of modernity, while carefully curated artwork enhances the room's aesthetic appeal.
---Project completed by New York interior design firm Betty Wasserman Art & Interiors, which serves New York City, as well as across the tri-state area and in The Hamptons.
For more about Betty Wasserman, see here: https://www.bettywasserman.com/
To learn more about this project, see here: https://www.bettywasserman.com/spaces/westhampton-art-centered-oceanfront-home/

TOKYOGUMI
東京23区にあるコンテンポラリースタイルのおしゃれなトイレ・洗面所 (モザイクタイル、紫の壁、ベッセル式洗面器、ピンクのタイル、白い洗面カウンター) の写真
東京23区にあるコンテンポラリースタイルのおしゃれなトイレ・洗面所 (モザイクタイル、紫の壁、ベッセル式洗面器、ピンクのタイル、白い洗面カウンター) の写真
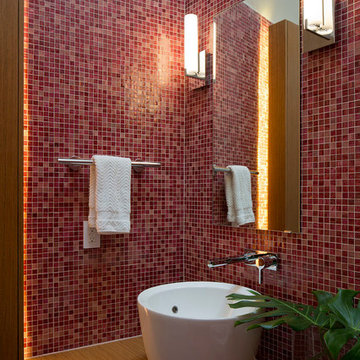
Paul Bardagjy Photography
オースティンにあるコンテンポラリースタイルのおしゃれなトイレ・洗面所 (木製洗面台、モザイクタイル、ベッセル式洗面器、ピンクのタイル) の写真
オースティンにあるコンテンポラリースタイルのおしゃれなトイレ・洗面所 (木製洗面台、モザイクタイル、ベッセル式洗面器、ピンクのタイル) の写真
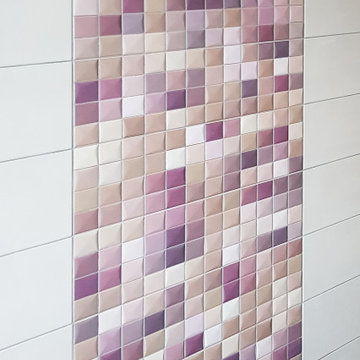
ミラノにある中くらいなコンテンポラリースタイルのおしゃれなトイレ・洗面所 (フラットパネル扉のキャビネット、ベージュのキャビネット、分離型トイレ、マルチカラーのタイル、セラミックタイル、ベージュの壁、磁器タイルの床、オーバーカウンターシンク、ガラスの洗面台、ベージュの床、紫の洗面カウンター、フローティング洗面台) の写真
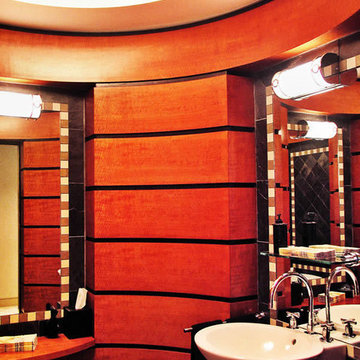
A perfectly circular powder room with sleek sycamore and ebony paneled walls. 4 niches contain the necessities. When the panelled entry door is closed, it blends seamlessly into the woodwork.
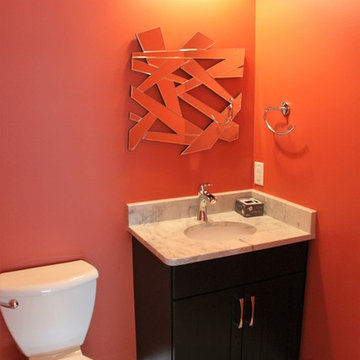
他の地域にあるコンテンポラリースタイルのおしゃれなトイレ・洗面所 (セラミックタイルの床、御影石の洗面台、白いキャビネット、マルチカラーのタイル、セラミックタイル) の写真
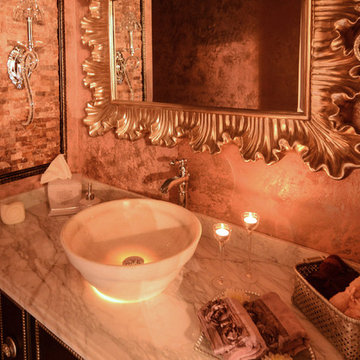
Photos by Agnes Jawoszek
デトロイトにあるトラディショナルスタイルのおしゃれなトイレ・洗面所 (ベッセル式洗面器、濃色木目調キャビネット、大理石の洗面台、一体型トイレ 、マルチカラーのタイル、磁器タイル、ピンクの壁、磁器タイルの床) の写真
デトロイトにあるトラディショナルスタイルのおしゃれなトイレ・洗面所 (ベッセル式洗面器、濃色木目調キャビネット、大理石の洗面台、一体型トイレ 、マルチカラーのタイル、磁器タイル、ピンクの壁、磁器タイルの床) の写真
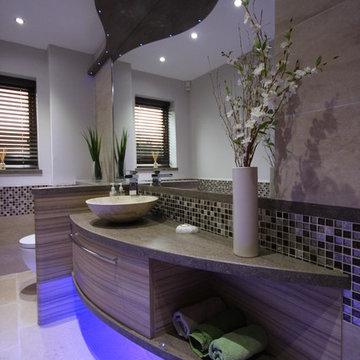
Paul Bennett
他の地域にある小さなコンテンポラリースタイルのおしゃれなトイレ・洗面所 (ベッセル式洗面器、フラットパネル扉のキャビネット、中間色木目調キャビネット、人工大理石カウンター、壁掛け式トイレ、マルチカラーのタイル、モザイクタイル、トラバーチンの床) の写真
他の地域にある小さなコンテンポラリースタイルのおしゃれなトイレ・洗面所 (ベッセル式洗面器、フラットパネル扉のキャビネット、中間色木目調キャビネット、人工大理石カウンター、壁掛け式トイレ、マルチカラーのタイル、モザイクタイル、トラバーチンの床) の写真
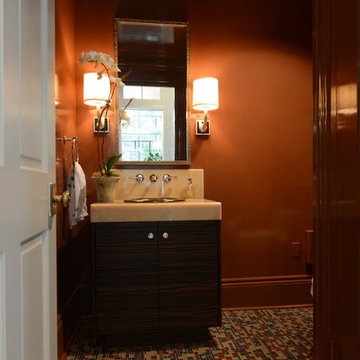
ニューオリンズにあるお手頃価格の中くらいなコンテンポラリースタイルのおしゃれなトイレ・洗面所 (濃色木目調キャビネット、モザイクタイル、オーバーカウンターシンク、フラットパネル扉のキャビネット、マルチカラーのタイル、オレンジの壁、オニキスの洗面台) の写真
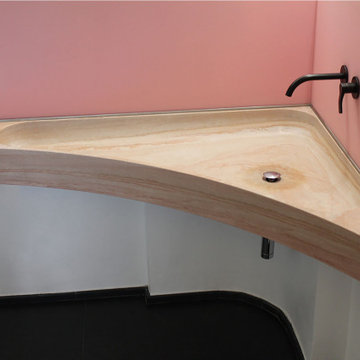
ミラノにある高級な小さなエクレクティックスタイルのおしゃれなトイレ・洗面所 (分離型トイレ、ピンクのタイル、ガラス板タイル、ピンクの壁、ライムストーンの床、壁付け型シンク、ライムストーンの洗面台、黒い床、ピンクの洗面カウンター、フローティング洗面台、格子天井) の写真
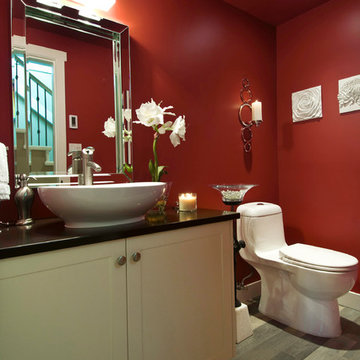
This was a full home renovation of an 1980's home. With the homeowners wanting to keep the flow within the living spaces we installed the same flooring through out, as well as kept the colour palette soft and neutral. Adding in pops of red & black to add some interest completed the contemporary look of this house.
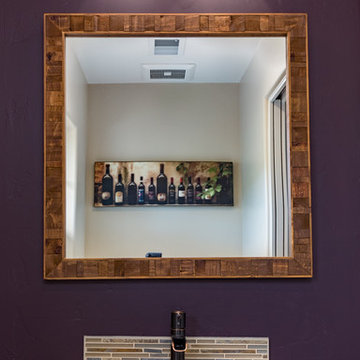
他の地域にある小さなカントリー風のおしゃれなトイレ・洗面所 (中間色木目調キャビネット、マルチカラーのタイル、磁器タイル、ベージュの壁、磁器タイルの床、アンダーカウンター洗面器、大理石の洗面台、ベージュの床) の写真
赤い、紫のトイレ・洗面所 (マルチカラーのタイル、ピンクのタイル) の写真
1
