トイレ・洗面所 (家具調キャビネット、ベージュの床、グレーの床、分離型トイレ、造り付け洗面台) の写真
絞り込み:
資材コスト
並び替え:今日の人気順
写真 1〜18 枚目(全 18 枚)
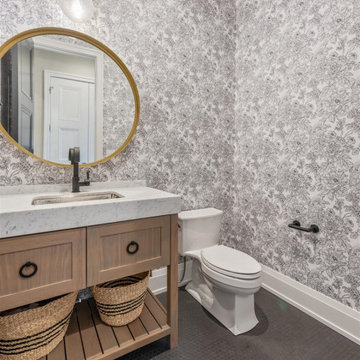
Powder Room
シカゴにある高級な中くらいなトランジショナルスタイルのおしゃれなトイレ・洗面所 (家具調キャビネット、淡色木目調キャビネット、分離型トイレ、白い壁、セラミックタイルの床、アンダーカウンター洗面器、大理石の洗面台、グレーの床、白い洗面カウンター、造り付け洗面台、壁紙) の写真
シカゴにある高級な中くらいなトランジショナルスタイルのおしゃれなトイレ・洗面所 (家具調キャビネット、淡色木目調キャビネット、分離型トイレ、白い壁、セラミックタイルの床、アンダーカウンター洗面器、大理石の洗面台、グレーの床、白い洗面カウンター、造り付け洗面台、壁紙) の写真

他の地域にある高級な小さなモダンスタイルのおしゃれなトイレ・洗面所 (家具調キャビネット、淡色木目調キャビネット、分離型トイレ、白いタイル、サブウェイタイル、白い壁、無垢フローリング、オーバーカウンターシンク、木製洗面台、ベージュの床、ベージュのカウンター、造り付け洗面台、板張り天井) の写真

A multi use room - this is not only a powder room but also a laundry. My clients wanted to hide the utilitarian aspect of the room so the washer and dryer are hidden behind cabinet doors.

フェニックスにある中くらいな地中海スタイルのおしゃれなトイレ・洗面所 (青いキャビネット、羽目板の壁、壁紙、家具調キャビネット、分離型トイレ、マルチカラーの壁、アンダーカウンター洗面器、ベージュの床、白い洗面カウンター、造り付け洗面台) の写真

This 1964 Preston Hollow home was in the perfect location and had great bones but was not perfect for this family that likes to entertain. They wanted to open up their kitchen up to the den and entry as much as possible, as it was small and completely closed off. They needed significant wine storage and they did want a bar area but not where it was currently located. They also needed a place to stage food and drinks outside of the kitchen. There was a formal living room that was not necessary and a formal dining room that they could take or leave. Those spaces were opened up, the previous formal dining became their new home office, which was previously in the master suite. The master suite was completely reconfigured, removing the old office, and giving them a larger closet and beautiful master bathroom. The game room, which was converted from the garage years ago, was updated, as well as the bathroom, that used to be the pool bath. The closet space in that room was redesigned, adding new built-ins, and giving us more space for a larger laundry room and an additional mudroom that is now accessible from both the game room and the kitchen! They desperately needed a pool bath that was easily accessible from the backyard, without having to walk through the game room, which they had to previously use. We reconfigured their living room, adding a full bathroom that is now accessible from the backyard, fixing that problem. We did a complete overhaul to their downstairs, giving them the house they had dreamt of!
As far as the exterior is concerned, they wanted better curb appeal and a more inviting front entry. We changed the front door, and the walkway to the house that was previously slippery when wet and gave them a more open, yet sophisticated entry when you walk in. We created an outdoor space in their backyard that they will never want to leave! The back porch was extended, built a full masonry fireplace that is surrounded by a wonderful seating area, including a double hanging porch swing. The outdoor kitchen has everything they need, including tons of countertop space for entertaining, and they still have space for a large outdoor dining table. The wood-paneled ceiling and the mix-matched pavers add a great and unique design element to this beautiful outdoor living space. Scapes Incorporated did a fabulous job with their backyard landscaping, making it a perfect daily escape. They even decided to add turf to their entire backyard, keeping minimal maintenance for this busy family. The functionality this family now has in their home gives the true meaning to Living Better Starts Here™.
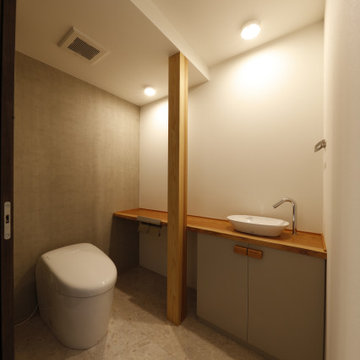
1階トイレ
自動手洗い付きカウンター造作収納を設置
他の地域にある広い和モダンなおしゃれなトイレ・洗面所 (家具調キャビネット、茶色いキャビネット、分離型トイレ、白い壁、塗装フローリング、オーバーカウンターシンク、木製洗面台、グレーの床、ブラウンの洗面カウンター、照明、造り付け洗面台、クロスの天井、壁紙、白い天井) の写真
他の地域にある広い和モダンなおしゃれなトイレ・洗面所 (家具調キャビネット、茶色いキャビネット、分離型トイレ、白い壁、塗装フローリング、オーバーカウンターシンク、木製洗面台、グレーの床、ブラウンの洗面カウンター、照明、造り付け洗面台、クロスの天井、壁紙、白い天井) の写真
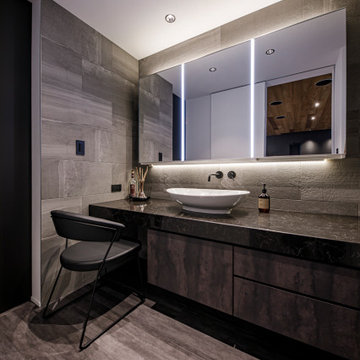
大阪にある高級な広いコンテンポラリースタイルのおしゃれなトイレ・洗面所 (家具調キャビネット、白いキャビネット、分離型トイレ、グレーのタイル、セラミックタイル、グレーの壁、磁器タイルの床、オーバーカウンターシンク、人工大理石カウンター、グレーの床、黒い洗面カウンター、照明、造り付け洗面台、クロスの天井、パネル壁、白い天井) の写真
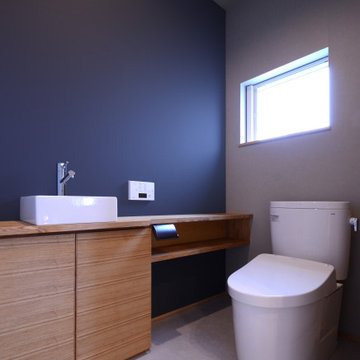
「王ヶ崎の家」の2階トイレです。手洗いカウンターと掃除道具入れようの収納を備えてます。
高級な中くらいなモダンスタイルのおしゃれなトイレ・洗面所 (家具調キャビネット、中間色木目調キャビネット、分離型トイレ、白い壁、ライムストーンの床、オーバーカウンターシンク、木製洗面台、ベージュの床、造り付け洗面台、クロスの天井、壁紙、白い天井) の写真
高級な中くらいなモダンスタイルのおしゃれなトイレ・洗面所 (家具調キャビネット、中間色木目調キャビネット、分離型トイレ、白い壁、ライムストーンの床、オーバーカウンターシンク、木製洗面台、ベージュの床、造り付け洗面台、クロスの天井、壁紙、白い天井) の写真
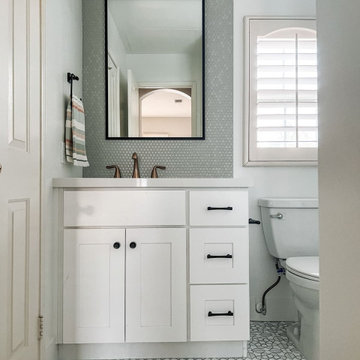
Therapist-turned-interior-designer Anita Yokota ensures that every space in a home is renewed. In her book Home Therapy, Anita transformed this kids’ bathroom from the ground up, starting with a new floor of Handpainted Sintra Tile in Neutral Motif (love the look? This tile ships in 5 days or less!).
DESIGN: Anita Yokota
PHOTOS: Anita Yokota
PRODUCT SHOWN: Sintra 8 x 8 Neutral Motif
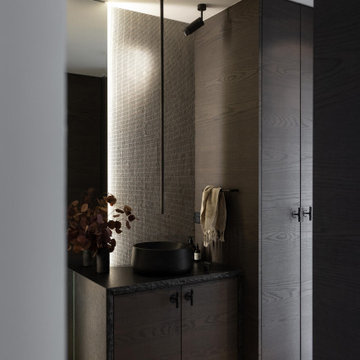
A multi use room - this is not only a powder room but also a laundry. My clients wanted to hide the utilitarian aspect of the room so the washer and dryer are hidden behind cabinet doors.
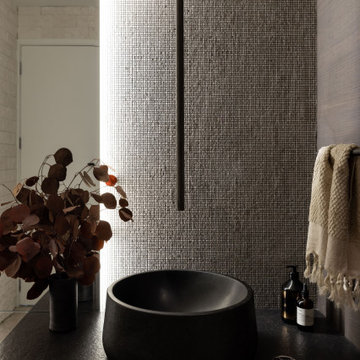
A multi use room - this is not only a powder room but also a laundry. My clients wanted to hide the utilitarian aspect of the room so the washer and dryer are hidden behind cabinet doors.
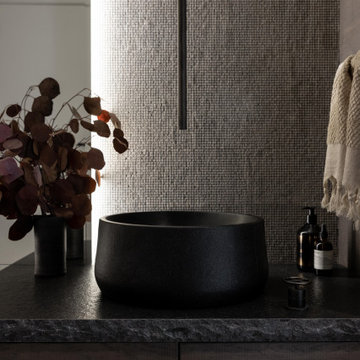
A multi use room - this is not only a powder room but also a laundry. My clients wanted to hide the utilitarian aspect of the room so the washer and dryer are hidden behind cabinet doors.
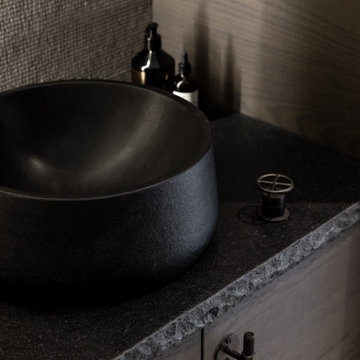
A multi use room - this is not only a powder room but also a laundry. My clients wanted to hide the utilitarian aspect of the room so the washer and dryer are hidden behind cabinet doors.
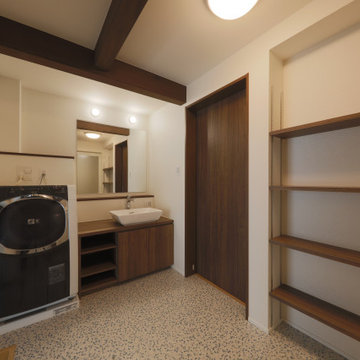
洗面脱衣室 収納が豊富な構成としており、左側の開口部より物干しスペースに繋がる
他の地域にある広い和モダンなおしゃれなトイレ・洗面所 (家具調キャビネット、茶色いキャビネット、分離型トイレ、白い壁、クッションフロア、オーバーカウンターシンク、木製洗面台、ベージュの床、ブラウンの洗面カウンター、照明、造り付け洗面台、クロスの天井、壁紙、白い天井) の写真
他の地域にある広い和モダンなおしゃれなトイレ・洗面所 (家具調キャビネット、茶色いキャビネット、分離型トイレ、白い壁、クッションフロア、オーバーカウンターシンク、木製洗面台、ベージュの床、ブラウンの洗面カウンター、照明、造り付け洗面台、クロスの天井、壁紙、白い天井) の写真
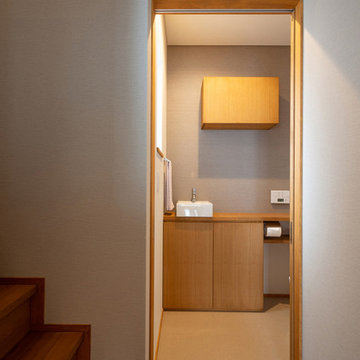
高師本郷の家 1階トイレです。
他の地域にある高級な中くらいなモダンスタイルのおしゃれなトイレ・洗面所 (白い壁、クロスの天井、壁紙、白い天井、家具調キャビネット、白いキャビネット、分離型トイレ、リノリウムの床、ベッセル式洗面器、木製洗面台、グレーの床、造り付け洗面台) の写真
他の地域にある高級な中くらいなモダンスタイルのおしゃれなトイレ・洗面所 (白い壁、クロスの天井、壁紙、白い天井、家具調キャビネット、白いキャビネット、分離型トイレ、リノリウムの床、ベッセル式洗面器、木製洗面台、グレーの床、造り付け洗面台) の写真
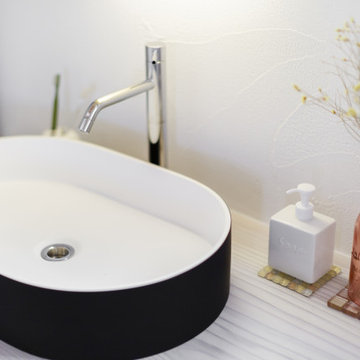
他の地域にある高級な小さなモダンスタイルのおしゃれなトイレ・洗面所 (家具調キャビネット、白いキャビネット、分離型トイレ、白いタイル、サブウェイタイル、白い壁、無垢フローリング、オーバーカウンターシンク、木製洗面台、ベージュの床、白い洗面カウンター、造り付け洗面台、板張り天井) の写真
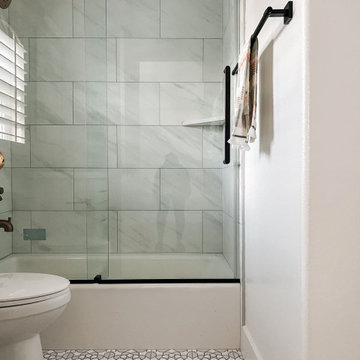
Therapist-turned-interior-designer Anita Yokota ensures that every space in a home is renewed. In her book Home Therapy, Anita transformed this kids’ bathroom from the ground up, starting with a new floor of Handpainted Sintra Tile in Neutral Motif (love the look? This tile ships in 5 days or less!).
DESIGN: Anita Yokota
PHOTOS: Anita Yokota
PRODUCT SHOWN: Sintra 8 x 8 Neutral Motif
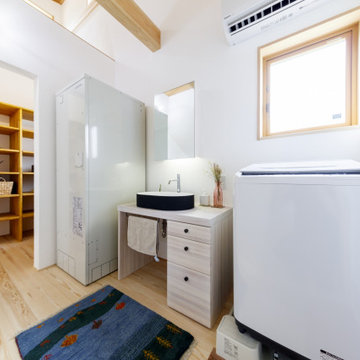
他の地域にある高級な小さなモダンスタイルのおしゃれなトイレ・洗面所 (家具調キャビネット、白いキャビネット、分離型トイレ、白いタイル、サブウェイタイル、白い壁、無垢フローリング、オーバーカウンターシンク、木製洗面台、ベージュの床、白い洗面カウンター、造り付け洗面台、板張り天井) の写真
トイレ・洗面所 (家具調キャビネット、ベージュの床、グレーの床、分離型トイレ、造り付け洗面台) の写真
1