トイレ・洗面所 (家具調キャビネット、大理石の床、磁器タイルの床、スレートの床、緑の壁) の写真
絞り込み:
資材コスト
並び替え:今日の人気順
写真 1〜20 枚目(全 24 枚)
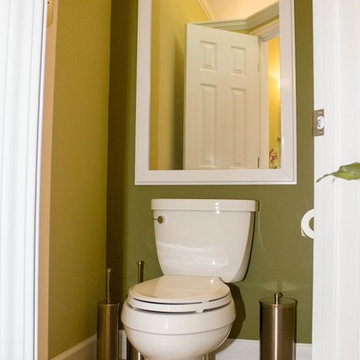
Private water closet. Green walls to match the remainder of the bathroom. White toilet bowl with large accent mirror, trimmed in white wood to match the large bathroom window and door trim. Heather Cooper Photography (Marietta, GA)
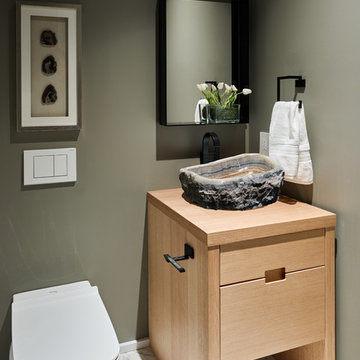
Martin Knowles
バンクーバーにある高級な小さなコンテンポラリースタイルのおしゃれなトイレ・洗面所 (家具調キャビネット、中間色木目調キャビネット、壁掛け式トイレ、白いタイル、磁器タイル、緑の壁、磁器タイルの床、ベッセル式洗面器、木製洗面台) の写真
バンクーバーにある高級な小さなコンテンポラリースタイルのおしゃれなトイレ・洗面所 (家具調キャビネット、中間色木目調キャビネット、壁掛け式トイレ、白いタイル、磁器タイル、緑の壁、磁器タイルの床、ベッセル式洗面器、木製洗面台) の写真
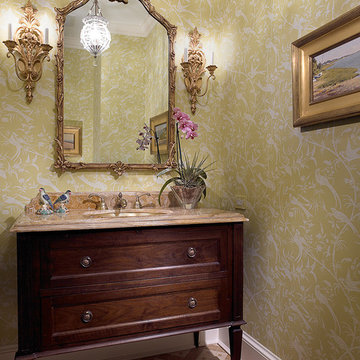
マイアミにあるラグジュアリーな広いトランジショナルスタイルのおしゃれなトイレ・洗面所 (アンダーカウンター洗面器、家具調キャビネット、濃色木目調キャビネット、大理石の洗面台、ベージュのタイル、緑の壁、大理石の床) の写真
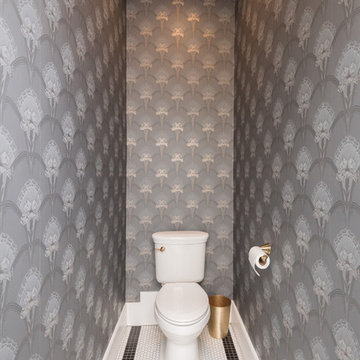
Bill Worley
ルイビルにある広いトラディショナルスタイルのおしゃれなトイレ・洗面所 (家具調キャビネット、濃色木目調キャビネット、分離型トイレ、白いタイル、サブウェイタイル、緑の壁、磁器タイルの床、アンダーカウンター洗面器、大理石の洗面台、マルチカラーの床、白い洗面カウンター) の写真
ルイビルにある広いトラディショナルスタイルのおしゃれなトイレ・洗面所 (家具調キャビネット、濃色木目調キャビネット、分離型トイレ、白いタイル、サブウェイタイル、緑の壁、磁器タイルの床、アンダーカウンター洗面器、大理石の洗面台、マルチカラーの床、白い洗面カウンター) の写真

ブリッジポートにあるお手頃価格の中くらいなビーチスタイルのおしゃれなトイレ・洗面所 (家具調キャビネット、白いキャビネット、分離型トイレ、緑の壁、大理石の床、アンダーカウンター洗面器、大理石の洗面台、白い床、白い洗面カウンター) の写真

Photos By Kris Palen
ダラスにある中くらいなビーチスタイルのおしゃれなトイレ・洗面所 (家具調キャビネット、濃色木目調キャビネット、分離型トイレ、緑の壁、磁器タイルの床、アンダーカウンター洗面器、御影石の洗面台、マルチカラーの床、マルチカラーの洗面カウンター) の写真
ダラスにある中くらいなビーチスタイルのおしゃれなトイレ・洗面所 (家具調キャビネット、濃色木目調キャビネット、分離型トイレ、緑の壁、磁器タイルの床、アンダーカウンター洗面器、御影石の洗面台、マルチカラーの床、マルチカラーの洗面カウンター) の写真
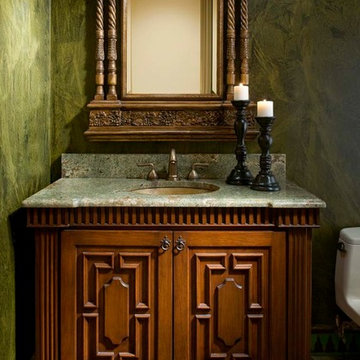
ダラスにある中くらいな地中海スタイルのおしゃれなトイレ・洗面所 (緑の壁、大理石の床、アンダーカウンター洗面器、家具調キャビネット、中間色木目調キャビネット、御影石の洗面台) の写真
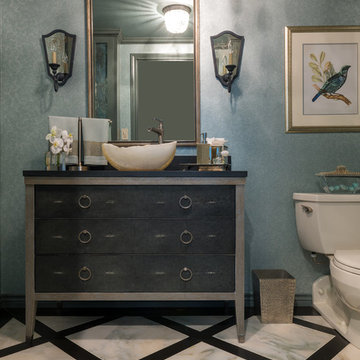
Interior Design by Dona Rosene; Photography by Michael Hunter. Faux Finish Painting by HoldenArt Studio; Custom Antique Glass by Jeannie Sanders;.
ダラスにあるラグジュアリーな小さなトランジショナルスタイルのおしゃれなトイレ・洗面所 (グレーのキャビネット、白いタイル、黒いタイル、緑の壁、大理石の床、ベッセル式洗面器、御影石の洗面台、分離型トイレ、家具調キャビネット) の写真
ダラスにあるラグジュアリーな小さなトランジショナルスタイルのおしゃれなトイレ・洗面所 (グレーのキャビネット、白いタイル、黒いタイル、緑の壁、大理石の床、ベッセル式洗面器、御影石の洗面台、分離型トイレ、家具調キャビネット) の写真
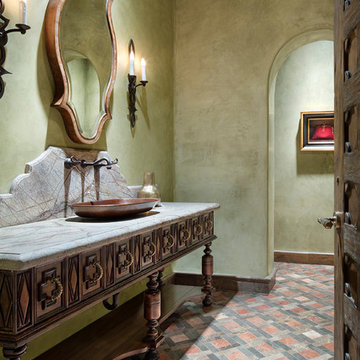
ヒューストンにあるラグジュアリーな巨大な地中海スタイルのおしゃれなトイレ・洗面所 (家具調キャビネット、中間色木目調キャビネット、緑の壁、大理石の床、ベッセル式洗面器、大理石の洗面台、マルチカラーの床、マルチカラーの洗面カウンター) の写真
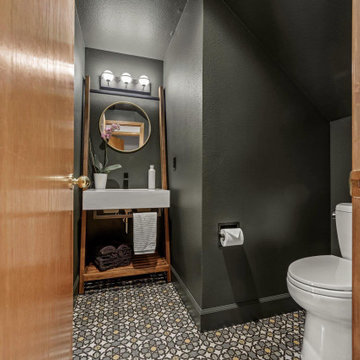
A small, but dramatic powder bath with patterned tile and deep forest green walls. The walnut and marble vanity adds modern and elegant touches.
ポートランドにあるお手頃価格の小さなトランジショナルスタイルのおしゃれなトイレ・洗面所 (家具調キャビネット、濃色木目調キャビネット、分離型トイレ、緑の壁、磁器タイルの床、アンダーカウンター洗面器、大理石の洗面台、マルチカラーの床、白い洗面カウンター、独立型洗面台) の写真
ポートランドにあるお手頃価格の小さなトランジショナルスタイルのおしゃれなトイレ・洗面所 (家具調キャビネット、濃色木目調キャビネット、分離型トイレ、緑の壁、磁器タイルの床、アンダーカウンター洗面器、大理石の洗面台、マルチカラーの床、白い洗面カウンター、独立型洗面台) の写真
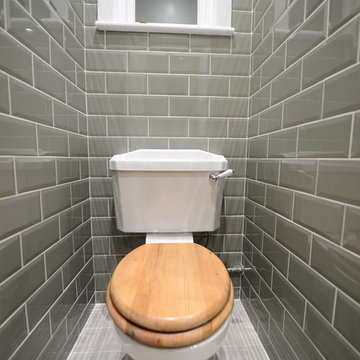
A closer look at the second bathroom's loo.
ロンドンにある高級な中くらいなトランジショナルスタイルのおしゃれなトイレ・洗面所 (家具調キャビネット、中間色木目調キャビネット、一体型トイレ 、緑の壁、磁器タイルの床) の写真
ロンドンにある高級な中くらいなトランジショナルスタイルのおしゃれなトイレ・洗面所 (家具調キャビネット、中間色木目調キャビネット、一体型トイレ 、緑の壁、磁器タイルの床) の写真
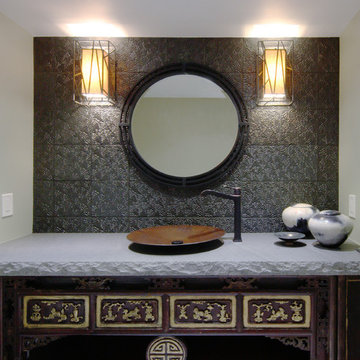
Earthy and zen, this powder room utilizes texture and detail to create a moody escape. The initial inspiration for this space came from an old wood carving that Audrey Sato Design Studio sourced for the custom vanity. The textural tile, lava stone countertop, and copper vessel sink were then selected to complement the carving.

セントルイスにある高級な小さなカントリー風のおしゃれなトイレ・洗面所 (家具調キャビネット、緑のキャビネット、分離型トイレ、ベージュのタイル、石スラブタイル、緑の壁、磁器タイルの床、ベッセル式洗面器、御影石の洗面台、ベージュの床) の写真
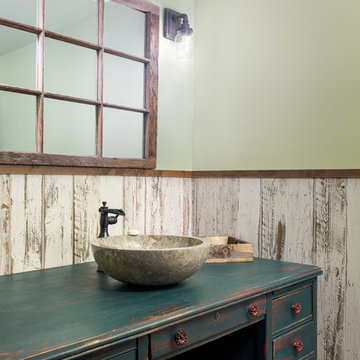
Klassen Photography
ジャクソンにある高級な中くらいなラスティックスタイルのおしゃれなトイレ・洗面所 (家具調キャビネット、ヴィンテージ仕上げキャビネット、分離型トイレ、マルチカラーのタイル、磁器タイル、緑の壁、磁器タイルの床、木製洗面台、オレンジの床、グリーンの洗面カウンター、ベッセル式洗面器) の写真
ジャクソンにある高級な中くらいなラスティックスタイルのおしゃれなトイレ・洗面所 (家具調キャビネット、ヴィンテージ仕上げキャビネット、分離型トイレ、マルチカラーのタイル、磁器タイル、緑の壁、磁器タイルの床、木製洗面台、オレンジの床、グリーンの洗面カウンター、ベッセル式洗面器) の写真
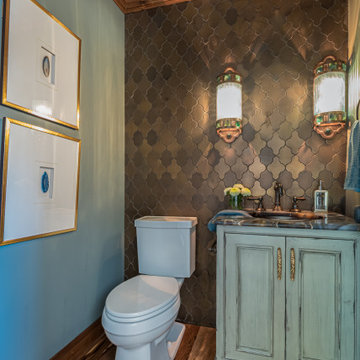
ミルウォーキーにあるお手頃価格の広いトランジショナルスタイルのおしゃれなトイレ・洗面所 (家具調キャビネット、青いキャビネット、分離型トイレ、グレーのタイル、セメントタイル、緑の壁、大理石の床、アンダーカウンター洗面器、大理石の洗面台、白い床、青い洗面カウンター、造り付け洗面台) の写真
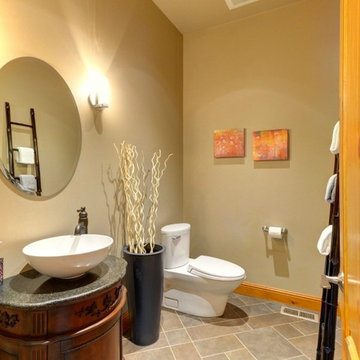
シアトルにある広いトラディショナルスタイルのおしゃれなトイレ・洗面所 (家具調キャビネット、濃色木目調キャビネット、分離型トイレ、緑の壁、磁器タイルの床、ベッセル式洗面器、クオーツストーンの洗面台、マルチカラーの床) の写真
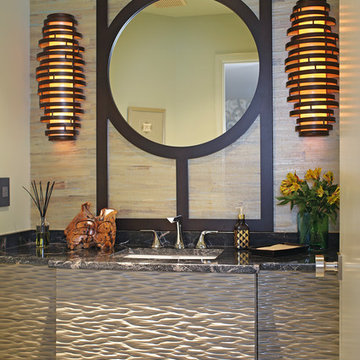
Photographer Peter Rymwid
The unique contemporary powder room features hand crafted random wave cabinetry from Pennville Custom Cabinetry is finished in a metallic greige paint. We floated the cabinet off of the floor so as not to crowds the angled space. Indirect lighting was installed at the bottom of the cabinets to enhance the floating detail. Touch latch hardware was used so as not to break the line of the random wave pattern. A custom mirror frame was designed with mirror in the center of the circular pattern and plan glass inserted to protect the hand crafted bamboo wall covering. Oil Rubbed Bronze light fixtures reflect the random pattern of the cabinets and give a warm glow to this room.
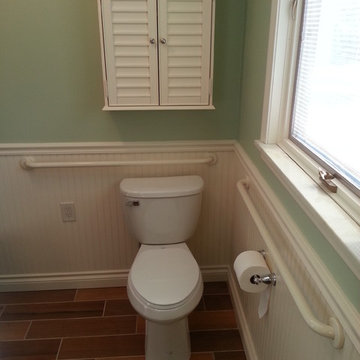
Marble walls, wood style ceramic floors and a white wood wainscot gives this bathroom a perfect mix of traditional, country & Mediterranean look.
デトロイトにある中くらいなカントリー風のおしゃれなトイレ・洗面所 (家具調キャビネット、ベージュのキャビネット、ベージュのタイル、木目調タイル、緑の壁、磁器タイルの床) の写真
デトロイトにある中くらいなカントリー風のおしゃれなトイレ・洗面所 (家具調キャビネット、ベージュのキャビネット、ベージュのタイル、木目調タイル、緑の壁、磁器タイルの床) の写真
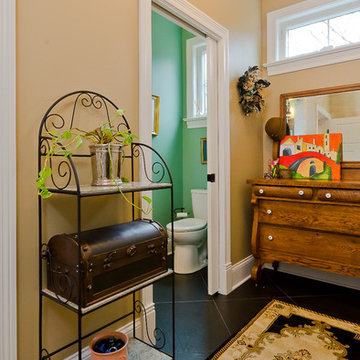
All photos by Rolfe Hokanson
シカゴにある中くらいなトラディショナルスタイルのおしゃれなトイレ・洗面所 (家具調キャビネット、中間色木目調キャビネット、分離型トイレ、黒いタイル、磁器タイル、緑の壁、磁器タイルの床、アンダーカウンター洗面器、御影石の洗面台) の写真
シカゴにある中くらいなトラディショナルスタイルのおしゃれなトイレ・洗面所 (家具調キャビネット、中間色木目調キャビネット、分離型トイレ、黒いタイル、磁器タイル、緑の壁、磁器タイルの床、アンダーカウンター洗面器、御影石の洗面台) の写真
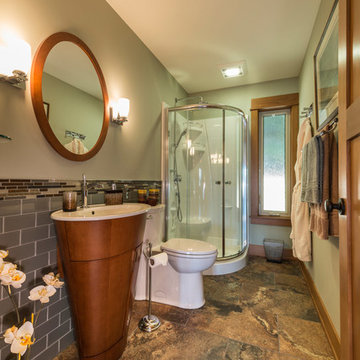
The Made to Last team kept much of the existing footprint and original feel of the cabin while implementing the new elements these clients wanted. To expand the outdoor space, they installed a composite wrap-around deck with picture frame installation, built to last a lifetime. Inside, no opportunity was lost to add additional storage space, including a pantry and hidden shelving throughout.
Finally, by adding a two-story addition on the back of the existing A-frame, they were able to create a better kitchen layout, a welcoming entranceway with a proper porch, and larger windows to provide plenty of natural light and views of the ocean and rugged Thetis Island scenery. There is a guest room and bathroom towards the back of the A-frame. The master suite of this home is located in the upper loft and includes an ensuite and additional upstairs living space.
トイレ・洗面所 (家具調キャビネット、大理石の床、磁器タイルの床、スレートの床、緑の壁) の写真
1