トイレ・洗面所 (全タイプのキャビネット扉、淡色無垢フローリング、木目調タイルの床、青いタイル) の写真
絞り込み:
資材コスト
並び替え:今日の人気順
写真 1〜20 枚目(全 42 枚)
1/5

シアトルにあるお手頃価格の小さなトランジショナルスタイルのおしゃれなトイレ・洗面所 (フラットパネル扉のキャビネット、青いキャビネット、一体型トイレ 、青いタイル、セラミックタイル、白い壁、淡色無垢フローリング、アンダーカウンター洗面器、クオーツストーンの洗面台、白い洗面カウンター) の写真
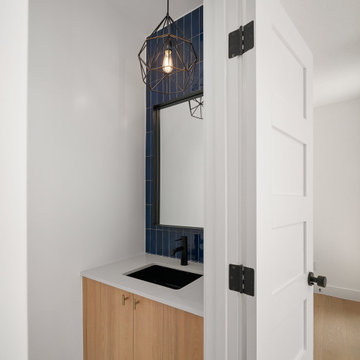
デンバーにある高級な小さなインダストリアルスタイルのおしゃれなトイレ・洗面所 (フラットパネル扉のキャビネット、淡色木目調キャビネット、分離型トイレ、青いタイル、磁器タイル、白い壁、淡色無垢フローリング、アンダーカウンター洗面器、クオーツストーンの洗面台、茶色い床、白い洗面カウンター、フローティング洗面台) の写真

Main powder room with metallic glass tile feature wall, vessel sink, floating vanity and thick quartz countertops.
デンバーにある高級な広いビーチスタイルのおしゃれなトイレ・洗面所 (シェーカースタイル扉のキャビネット、グレーのキャビネット、青いタイル、ガラス板タイル、グレーの壁、淡色無垢フローリング、ベッセル式洗面器、クオーツストーンの洗面台、白い洗面カウンター、フローティング洗面台) の写真
デンバーにある高級な広いビーチスタイルのおしゃれなトイレ・洗面所 (シェーカースタイル扉のキャビネット、グレーのキャビネット、青いタイル、ガラス板タイル、グレーの壁、淡色無垢フローリング、ベッセル式洗面器、クオーツストーンの洗面台、白い洗面カウンター、フローティング洗面台) の写真

Small powder room in our Roslyn Heights Ranch full-home makeover.
ニューヨークにあるラグジュアリーな小さなトランジショナルスタイルのおしゃれなトイレ・洗面所 (インセット扉のキャビネット、中間色木目調キャビネット、壁掛け式トイレ、青いタイル、セラミックタイル、グレーの壁、淡色無垢フローリング、ベッセル式洗面器、クオーツストーンの洗面台、ブラウンの洗面カウンター、フローティング洗面台) の写真
ニューヨークにあるラグジュアリーな小さなトランジショナルスタイルのおしゃれなトイレ・洗面所 (インセット扉のキャビネット、中間色木目調キャビネット、壁掛け式トイレ、青いタイル、セラミックタイル、グレーの壁、淡色無垢フローリング、ベッセル式洗面器、クオーツストーンの洗面台、ブラウンの洗面カウンター、フローティング洗面台) の写真

In this transitional farmhouse in West Chester, PA, we renovated the kitchen and family room, and installed new flooring and custom millwork throughout the entire first floor. This chic tuxedo kitchen has white cabinetry, white quartz counters, a black island, soft gold/honed gold pulls and a French door wall oven. The family room’s built in shelving provides extra storage. The shiplap accent wall creates a focal point around the white Carrera marble surround fireplace. The first floor features 8-in reclaimed white oak flooring (which matches the open shelving in the kitchen!) that ties the main living areas together.
Rudloff Custom Builders has won Best of Houzz for Customer Service in 2014, 2015 2016 and 2017. We also were voted Best of Design in 2016, 2017 and 2018, which only 2% of professionals receive. Rudloff Custom Builders has been featured on Houzz in their Kitchen of the Week, What to Know About Using Reclaimed Wood in the Kitchen as well as included in their Bathroom WorkBook article. We are a full service, certified remodeling company that covers all of the Philadelphia suburban area. This business, like most others, developed from a friendship of young entrepreneurs who wanted to make a difference in their clients’ lives, one household at a time. This relationship between partners is much more than a friendship. Edward and Stephen Rudloff are brothers who have renovated and built custom homes together paying close attention to detail. They are carpenters by trade and understand concept and execution. Rudloff Custom Builders will provide services for you with the highest level of professionalism, quality, detail, punctuality and craftsmanship, every step of the way along our journey together.
Specializing in residential construction allows us to connect with our clients early in the design phase to ensure that every detail is captured as you imagined. One stop shopping is essentially what you will receive with Rudloff Custom Builders from design of your project to the construction of your dreams, executed by on-site project managers and skilled craftsmen. Our concept: envision our client’s ideas and make them a reality. Our mission: CREATING LIFETIME RELATIONSHIPS BUILT ON TRUST AND INTEGRITY.
Photo Credit: JMB Photoworks

ニューヨークにあるカントリー風のおしゃれなトイレ・洗面所 (家具調キャビネット、濃色木目調キャビネット、壁掛け式トイレ、青いタイル、白い壁、淡色無垢フローリング、アンダーカウンター洗面器、白い洗面カウンター) の写真

オレンジカウンティにあるビーチスタイルのおしゃれなトイレ・洗面所 (シェーカースタイル扉のキャビネット、淡色木目調キャビネット、一体型トイレ 、青いタイル、グレーのタイル、白いタイル、青い壁、木目調タイルの床、アンダーカウンター洗面器、茶色い床、白い洗面カウンター、造り付け洗面台) の写真
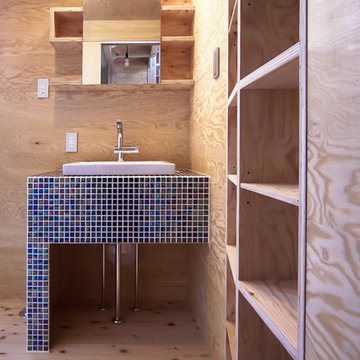
カクダイ。モザイクタイルと洗面器。
針葉樹合板のシェルフ。
壁面利用の可動棚。
他の地域にある小さなアジアンスタイルのおしゃれなトイレ・洗面所 (オープンシェルフ、淡色木目調キャビネット、青いタイル、淡色無垢フローリング、オーバーカウンターシンク) の写真
他の地域にある小さなアジアンスタイルのおしゃれなトイレ・洗面所 (オープンシェルフ、淡色木目調キャビネット、青いタイル、淡色無垢フローリング、オーバーカウンターシンク) の写真

アトランタにあるお手頃価格の中くらいなトランジショナルスタイルのおしゃれなトイレ・洗面所 (シェーカースタイル扉のキャビネット、白いキャビネット、分離型トイレ、青いタイル、セラミックタイル、白い壁、淡色無垢フローリング、アンダーカウンター洗面器、珪岩の洗面台、茶色い床、グレーの洗面カウンター) の写真

White floating vanity with white quartz top, crystal door knobs, gold finishes and LED mirror.
マイアミにある低価格の小さなコンテンポラリースタイルのおしゃれなトイレ・洗面所 (ガラス扉のキャビネット、白いキャビネット、一体型トイレ 、青いタイル、磁器タイル、木目調タイルの床、ベッセル式洗面器、クオーツストーンの洗面台、黄色い床、白い洗面カウンター、フローティング洗面台) の写真
マイアミにある低価格の小さなコンテンポラリースタイルのおしゃれなトイレ・洗面所 (ガラス扉のキャビネット、白いキャビネット、一体型トイレ 、青いタイル、磁器タイル、木目調タイルの床、ベッセル式洗面器、クオーツストーンの洗面台、黄色い床、白い洗面カウンター、フローティング洗面台) の写真
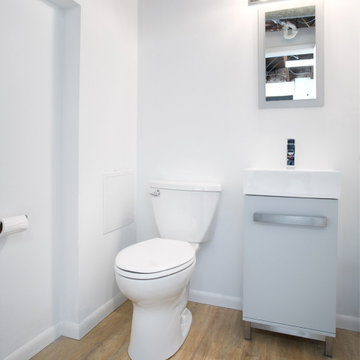
Castle converted a toilet and shower stall in the basement to a 1/2 bath.
ミネアポリスにあるお手頃価格の小さなミッドセンチュリースタイルのおしゃれなトイレ・洗面所 (フラットパネル扉のキャビネット、グレーのキャビネット、一体型トイレ 、青いタイル、白い壁、淡色無垢フローリング、人工大理石カウンター、茶色い床、白い洗面カウンター、独立型洗面台) の写真
ミネアポリスにあるお手頃価格の小さなミッドセンチュリースタイルのおしゃれなトイレ・洗面所 (フラットパネル扉のキャビネット、グレーのキャビネット、一体型トイレ 、青いタイル、白い壁、淡色無垢フローリング、人工大理石カウンター、茶色い床、白い洗面カウンター、独立型洗面台) の写真
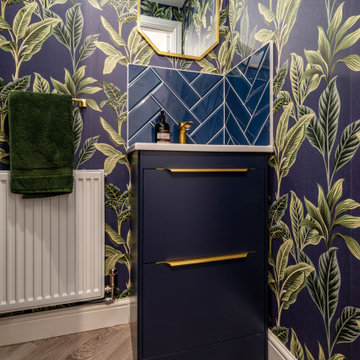
Cloakroom
オックスフォードシャーにある小さなコンテンポラリースタイルのおしゃれなトイレ・洗面所 (フラットパネル扉のキャビネット、青いキャビネット、青いタイル、サブウェイタイル、淡色無垢フローリング、グレーの床、独立型洗面台、壁紙) の写真
オックスフォードシャーにある小さなコンテンポラリースタイルのおしゃれなトイレ・洗面所 (フラットパネル扉のキャビネット、青いキャビネット、青いタイル、サブウェイタイル、淡色無垢フローリング、グレーの床、独立型洗面台、壁紙) の写真

不動前の家
猫のトイレ置場と、猫様換気扇があるトイレと洗面所です。
猫グッズをしまう、棚、収納もたっぷり。
猫と住む、多頭飼いのお住まいです。
株式会社小木野貴光アトリエ一級建築士建築士事務所
https://www.ogino-a.com/
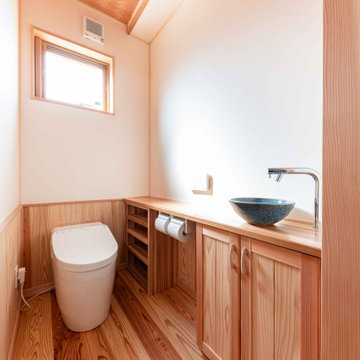
当社オリジナル造作洗面台です。
深型の洗面を埋め込み機能性を保ちました。
さらに、カウンターには防水塗装を施して水を吸わないようにしています。
他の地域にある高級な小さな和モダンなおしゃれなトイレ・洗面所 (家具調キャビネット、茶色いキャビネット、一体型トイレ 、青いタイル、モザイクタイル、白い壁、淡色無垢フローリング、ベッセル式洗面器、ステンレスの洗面台、茶色い床、ブラウンの洗面カウンター、造り付け洗面台、クロスの天井、壁紙、白い天井) の写真
他の地域にある高級な小さな和モダンなおしゃれなトイレ・洗面所 (家具調キャビネット、茶色いキャビネット、一体型トイレ 、青いタイル、モザイクタイル、白い壁、淡色無垢フローリング、ベッセル式洗面器、ステンレスの洗面台、茶色い床、ブラウンの洗面カウンター、造り付け洗面台、クロスの天井、壁紙、白い天井) の写真
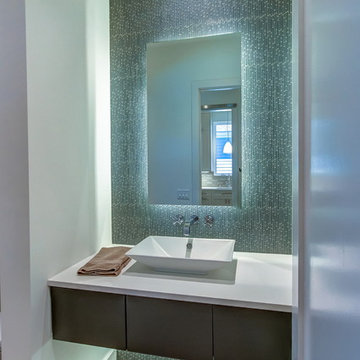
This Contemporary Powder Room has a Glass Tile Wall, a Floating Cabinet and Counter Top and a Back Lit Mirror.
アトランタにある中くらいなコンテンポラリースタイルのおしゃれなトイレ・洗面所 (フラットパネル扉のキャビネット、濃色木目調キャビネット、青いタイル、グレーのタイル、メタルタイル、白い壁、淡色無垢フローリング、ベッセル式洗面器、クオーツストーンの洗面台、茶色い床) の写真
アトランタにある中くらいなコンテンポラリースタイルのおしゃれなトイレ・洗面所 (フラットパネル扉のキャビネット、濃色木目調キャビネット、青いタイル、グレーのタイル、メタルタイル、白い壁、淡色無垢フローリング、ベッセル式洗面器、クオーツストーンの洗面台、茶色い床) の写真
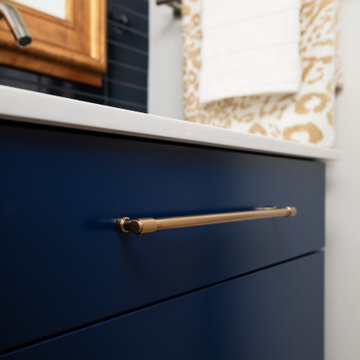
シアトルにあるお手頃価格の小さなトランジショナルスタイルのおしゃれなトイレ・洗面所 (フラットパネル扉のキャビネット、青いキャビネット、一体型トイレ 、青いタイル、セラミックタイル、白い壁、淡色無垢フローリング、アンダーカウンター洗面器、クオーツストーンの洗面台、白い洗面カウンター) の写真

Newly constructed Smart home with attached 3 car garage in Encino! A proud oak tree beckons you to this blend of beauty & function offering recessed lighting, LED accents, large windows, wide plank wood floors & built-ins throughout. Enter the open floorplan including a light filled dining room, airy living room offering decorative ceiling beams, fireplace & access to the front patio, powder room, office space & vibrant family room with a view of the backyard. A gourmets delight is this kitchen showcasing built-in stainless-steel appliances, double kitchen island & dining nook. There’s even an ensuite guest bedroom & butler’s pantry. Hosting fun filled movie nights is turned up a notch with the home theater featuring LED lights along the ceiling, creating an immersive cinematic experience. Upstairs, find a large laundry room, 4 ensuite bedrooms with walk-in closets & a lounge space. The master bedroom has His & Hers walk-in closets, dual shower, soaking tub & dual vanity. Outside is an entertainer’s dream from the barbecue kitchen to the refreshing pool & playing court, plus added patio space, a cabana with bathroom & separate exercise/massage room. With lovely landscaping & fully fenced yard, this home has everything a homeowner could dream of!
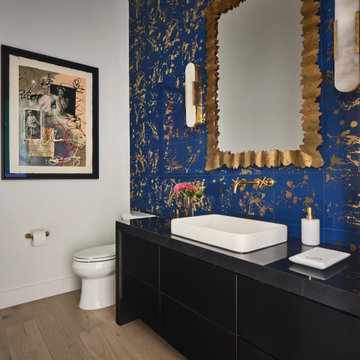
オースティンにあるおしゃれなトイレ・洗面所 (フラットパネル扉のキャビネット、黒いキャビネット、青いタイル、白い壁、淡色無垢フローリング、黒い洗面カウンター、独立型洗面台) の写真
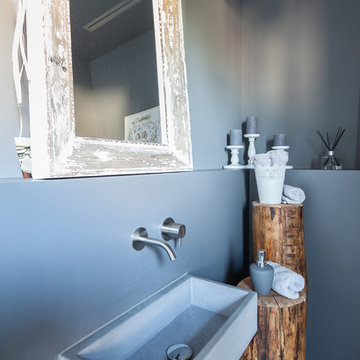
ミュンヘンにある高級な中くらいなシャビーシック調のおしゃれなトイレ・洗面所 (グレーの壁、壁付け型シンク、コンクリートの洗面台、オープンシェルフ、白いキャビネット、壁掛け式トイレ、青いタイル、淡色無垢フローリング、茶色い床) の写真
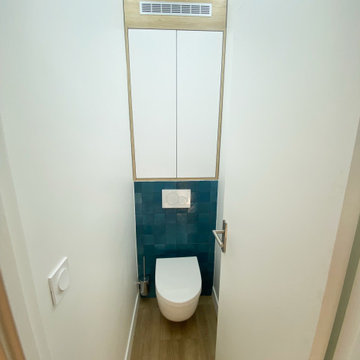
Rénovation d'une entrée, d'un toilette ainsi que d'une salle d'eau d'une surface totale de 8m2.
パリにあるラグジュアリーな中くらいなモダンスタイルのおしゃれなトイレ・洗面所 (インセット扉のキャビネット、白いキャビネット、壁掛け式トイレ、青いタイル、セメントタイル、白い壁、木目調タイルの床、茶色い床、造り付け洗面台) の写真
パリにあるラグジュアリーな中くらいなモダンスタイルのおしゃれなトイレ・洗面所 (インセット扉のキャビネット、白いキャビネット、壁掛け式トイレ、青いタイル、セメントタイル、白い壁、木目調タイルの床、茶色い床、造り付け洗面台) の写真
トイレ・洗面所 (全タイプのキャビネット扉、淡色無垢フローリング、木目調タイルの床、青いタイル) の写真
1