トイレ・洗面所 (ヴィンテージ仕上げキャビネット、中間色木目調キャビネット、一体型トイレ 、壁掛け式トイレ) の写真
絞り込み:
資材コスト
並び替え:今日の人気順
写真 61〜80 枚目(全 1,490 枚)
1/5
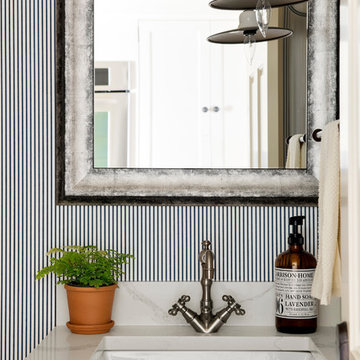
ミネアポリスにあるカントリー風のおしゃれなトイレ・洗面所 (中間色木目調キャビネット、一体型トイレ 、青い壁) の写真

Tom Zikas
サクラメントにあるラグジュアリーな小さなラスティックスタイルのおしゃれなトイレ・洗面所 (オープンシェルフ、壁掛け式トイレ、グレーのタイル、ベージュの壁、ベッセル式洗面器、ヴィンテージ仕上げキャビネット、石タイル、御影石の洗面台、スレートの床、グレーの洗面カウンター) の写真
サクラメントにあるラグジュアリーな小さなラスティックスタイルのおしゃれなトイレ・洗面所 (オープンシェルフ、壁掛け式トイレ、グレーのタイル、ベージュの壁、ベッセル式洗面器、ヴィンテージ仕上げキャビネット、石タイル、御影石の洗面台、スレートの床、グレーの洗面カウンター) の写真
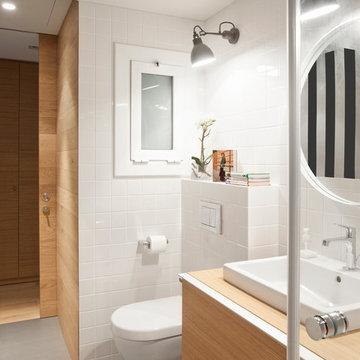
バルセロナにあるお手頃価格の中くらいなコンテンポラリースタイルのおしゃれなトイレ・洗面所 (フラットパネル扉のキャビネット、中間色木目調キャビネット、壁掛け式トイレ、アンダーカウンター洗面器) の写真
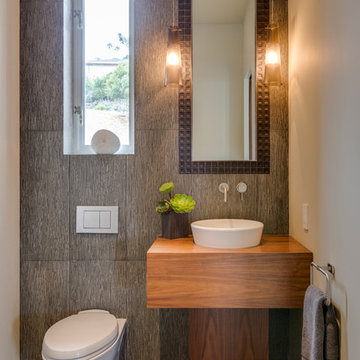
A bespoke residence, designed to suit its owner in every way. The result of a collaborative vision comprising the collective passion, taste, energy, and experience of our client, the architect, the builder, the utilities contractors, and ourselves, this home was planned to combine the best elements in the best ways, to complement a thoughtful, healthy, and green lifestyle not simply for today, but for years to come. Photo Credit: Jay Graham, Graham Photography

2012 National Best Bath Award, 1st Place Large Bath, and People's Pick Bath Winner NKBA National. Designed by Yuko Matsumoto, CKD, CBD.
Photographed by Douglas Johnson Photography

シアトルにある高級な小さなトランジショナルスタイルのおしゃれなトイレ・洗面所 (フラットパネル扉のキャビネット、ヴィンテージ仕上げキャビネット、壁掛け式トイレ、緑のタイル、セラミックタイル、マルチカラーの壁、磁器タイルの床、壁付け型シンク、茶色い床、フローティング洗面台) の写真
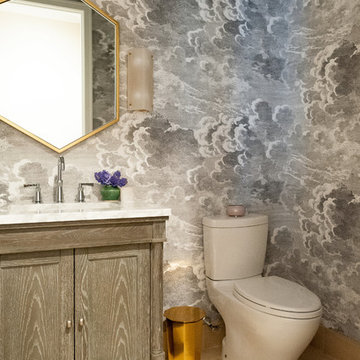
Photographer: Jenn Anibal
デトロイトにあるお手頃価格の小さなトランジショナルスタイルのおしゃれなトイレ・洗面所 (家具調キャビネット、中間色木目調キャビネット、磁器タイルの床、大理石の洗面台、一体型トイレ 、マルチカラーの壁、アンダーカウンター洗面器、ベージュの床、白い洗面カウンター) の写真
デトロイトにあるお手頃価格の小さなトランジショナルスタイルのおしゃれなトイレ・洗面所 (家具調キャビネット、中間色木目調キャビネット、磁器タイルの床、大理石の洗面台、一体型トイレ 、マルチカラーの壁、アンダーカウンター洗面器、ベージュの床、白い洗面カウンター) の写真
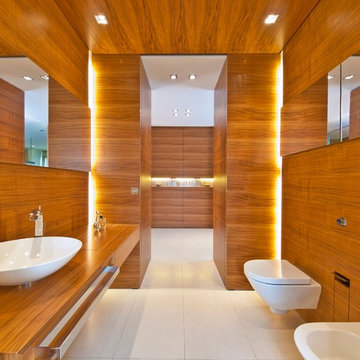
innenarchitektur-rathke.de
ミュンヘンにある広いコンテンポラリースタイルのおしゃれなトイレ・洗面所 (ベッセル式洗面器、中間色木目調キャビネット、壁掛け式トイレ、フラットパネル扉のキャビネット、木製洗面台、茶色い壁、ブラウンの洗面カウンター) の写真
ミュンヘンにある広いコンテンポラリースタイルのおしゃれなトイレ・洗面所 (ベッセル式洗面器、中間色木目調キャビネット、壁掛け式トイレ、フラットパネル扉のキャビネット、木製洗面台、茶色い壁、ブラウンの洗面カウンター) の写真

A wall-mounted walnut vanity with marble sink and white textured wall tile in the powder room complement the wood millwork and brick fireplace in the adjacent family and living rooms.
© Jeffrey Totaro, photographer
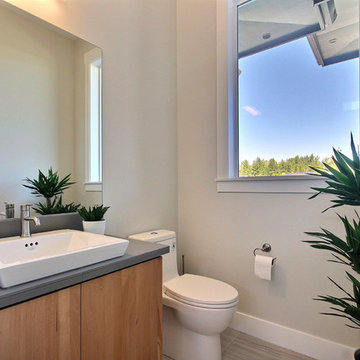
Entry Door by Western Pacific Building Supply
Flooring & Tile by Macadam Floor and Design
Foyer Tile by Emser Tile Tile Product : Motion in Advance
Great Room Hardwood by Wanke Cascade Hardwood Product : Terra Living Natural Durango Kitchen
Backsplash Tile by Florida Tile Backsplash Tile Product : Streamline in Arctic
Slab Countertops by Cosmos Granite & Marble Quartz, Granite & Marble provided by Wall to Wall Countertops Countertop Product : True North Quartz in Blizzard
Great Room Fireplace by Heat & Glo Fireplace Product : Primo 48”
Fireplace Surround by Emser Tile Surround Product : Motion in Advance
Handlesets and Door Hardware by Kwikset
Windows by Milgard Window + Door Window Product : Style Line Series Supplied by TroyCo

サンフランシスコにある高級な広い地中海スタイルのおしゃれなトイレ・洗面所 (シェーカースタイル扉のキャビネット、中間色木目調キャビネット、一体型トイレ 、白い壁、濃色無垢フローリング、ベッセル式洗面器) の写真
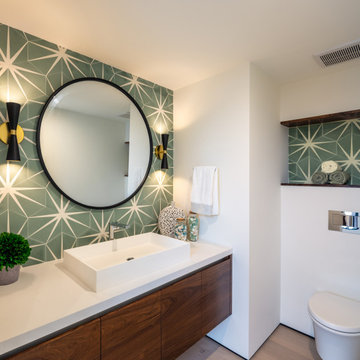
Powder room with wall mounted water closet.
サンディエゴにあるお手頃価格の中くらいなモダンスタイルのおしゃれなトイレ・洗面所 (フラットパネル扉のキャビネット、中間色木目調キャビネット、壁掛け式トイレ、緑のタイル、磁器タイル、白い壁、淡色無垢フローリング、ベッセル式洗面器、クオーツストーンの洗面台、白い床、白い洗面カウンター) の写真
サンディエゴにあるお手頃価格の中くらいなモダンスタイルのおしゃれなトイレ・洗面所 (フラットパネル扉のキャビネット、中間色木目調キャビネット、壁掛け式トイレ、緑のタイル、磁器タイル、白い壁、淡色無垢フローリング、ベッセル式洗面器、クオーツストーンの洗面台、白い床、白い洗面カウンター) の写真
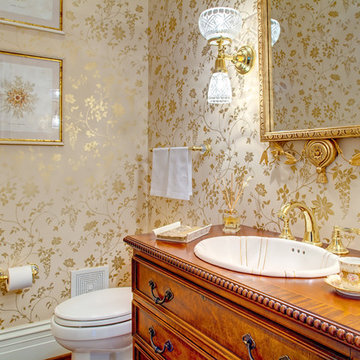
アトランタにあるお手頃価格の中くらいなヴィクトリアン調のおしゃれなトイレ・洗面所 (家具調キャビネット、中間色木目調キャビネット、一体型トイレ 、マルチカラーの壁、濃色無垢フローリング、オーバーカウンターシンク、木製洗面台、ブラウンの洗面カウンター) の写真

Our design studio gave the main floor of this home a minimalist, Scandinavian-style refresh while actively focusing on creating an inviting and welcoming family space. We achieved this by upgrading all of the flooring for a cohesive flow and adding cozy, custom furnishings and beautiful rugs, art, and accent pieces to complement a bright, lively color palette.
In the living room, we placed the TV unit above the fireplace and added stylish furniture and artwork that holds the space together. The powder room got fresh paint and minimalist wallpaper to match stunning black fixtures, lighting, and mirror. The dining area was upgraded with a gorgeous wooden dining set and console table, pendant lighting, and patterned curtains that add a cheerful tone.
---
Project completed by Wendy Langston's Everything Home interior design firm, which serves Carmel, Zionsville, Fishers, Westfield, Noblesville, and Indianapolis.
For more about Everything Home, see here: https://everythinghomedesigns.com/
To learn more about this project, see here:
https://everythinghomedesigns.com/portfolio/90s-transformation/

写真には写っていないが、人間用トイレの向かい側には収納があり、収納の下部空間に猫トイレが設置されている。
他の地域にあるお手頃価格の中くらいな北欧スタイルのおしゃれなトイレ・洗面所 (一体型トイレ 、緑のタイル、磁器タイル、青い壁、リノリウムの床、ベッセル式洗面器、木製洗面台、ベージュの床、オープンシェルフ、中間色木目調キャビネット、ブラウンの洗面カウンター、造り付け洗面台、クロスの天井、壁紙、白い天井) の写真
他の地域にあるお手頃価格の中くらいな北欧スタイルのおしゃれなトイレ・洗面所 (一体型トイレ 、緑のタイル、磁器タイル、青い壁、リノリウムの床、ベッセル式洗面器、木製洗面台、ベージュの床、オープンシェルフ、中間色木目調キャビネット、ブラウンの洗面カウンター、造り付け洗面台、クロスの天井、壁紙、白い天井) の写真

Contemporary powder room with floating walnut stained vanity. Entire wall in pearl shell brick patterned mosaic.
オースティンにある小さなコンテンポラリースタイルのおしゃれなトイレ・洗面所 (フラットパネル扉のキャビネット、中間色木目調キャビネット、一体型トイレ 、マルチカラーのタイル、モザイクタイル、ベージュの壁、磁器タイルの床、ベッセル式洗面器、木製洗面台、マルチカラーの床、ブラウンの洗面カウンター) の写真
オースティンにある小さなコンテンポラリースタイルのおしゃれなトイレ・洗面所 (フラットパネル扉のキャビネット、中間色木目調キャビネット、一体型トイレ 、マルチカラーのタイル、モザイクタイル、ベージュの壁、磁器タイルの床、ベッセル式洗面器、木製洗面台、マルチカラーの床、ブラウンの洗面カウンター) の写真

Vanité en noyer avec vasque en pierre. Robinet et poignées au fini noir. Comptoir de quartz gris foncé. Tuile grand format terrazo au plancher. Miroir rond en retrait avec ruban DEL derrière. Luminaire suspendu. Céramique hexagone au mur

ヒューストンにあるラグジュアリーな小さなトランジショナルスタイルのおしゃれなトイレ・洗面所 (オープンシェルフ、中間色木目調キャビネット、一体型トイレ 、ベージュの壁、淡色無垢フローリング、ベッセル式洗面器、木製洗面台、フローティング洗面台、壁紙) の写真

Small powder room in our Roslyn Heights Ranch full-home makeover.
ニューヨークにあるラグジュアリーな小さなトランジショナルスタイルのおしゃれなトイレ・洗面所 (中間色木目調キャビネット、壁掛け式トイレ、青いタイル、セラミックタイル、グレーの壁、淡色無垢フローリング、ベッセル式洗面器、クオーツストーンの洗面台、ブラウンの洗面カウンター、フローティング洗面台、インセット扉のキャビネット) の写真
ニューヨークにあるラグジュアリーな小さなトランジショナルスタイルのおしゃれなトイレ・洗面所 (中間色木目調キャビネット、壁掛け式トイレ、青いタイル、セラミックタイル、グレーの壁、淡色無垢フローリング、ベッセル式洗面器、クオーツストーンの洗面台、ブラウンの洗面カウンター、フローティング洗面台、インセット扉のキャビネット) の写真

The room was very small so we had to install a countertop that bumped out from the corner, so a live edge piece with a natural branch formation was perfect! Custom designed live edge countertop from local wood company Meyer Wells. Dark concrete porcelain floor. Chevron glass backsplash wall. Duravit sink w/ Aquabrass faucet. Picture frame wallpaper that you can actually draw on.
トイレ・洗面所 (ヴィンテージ仕上げキャビネット、中間色木目調キャビネット、一体型トイレ 、壁掛け式トイレ) の写真
4