トイレ・洗面所 (ベージュのキャビネット、緑のキャビネット、中間色木目調キャビネット、一体型トイレ ) の写真
絞り込み:
資材コスト
並び替え:今日の人気順
写真 1〜20 枚目(全 1,303 枚)
1/5

Spacecrafting Inc
ミネアポリスにあるラグジュアリーな小さなモダンスタイルのおしゃれなトイレ・洗面所 (オープンシェルフ、中間色木目調キャビネット、一体型トイレ 、淡色無垢フローリング、ベッセル式洗面器、木製洗面台、グレーの床、ブラウンの洗面カウンター) の写真
ミネアポリスにあるラグジュアリーな小さなモダンスタイルのおしゃれなトイレ・洗面所 (オープンシェルフ、中間色木目調キャビネット、一体型トイレ 、淡色無垢フローリング、ベッセル式洗面器、木製洗面台、グレーの床、ブラウンの洗面カウンター) の写真

Modern powder bath. A moody and rich palette with brass fixtures, black cle tile, terrazzo flooring and warm wood vanity.
サンフランシスコにあるお手頃価格の小さなトランジショナルスタイルのおしゃれなトイレ・洗面所 (オープンシェルフ、中間色木目調キャビネット、一体型トイレ 、黒いタイル、テラコッタタイル、緑の壁、セメントタイルの床、クオーツストーンの洗面台、茶色い床、白い洗面カウンター、独立型洗面台) の写真
サンフランシスコにあるお手頃価格の小さなトランジショナルスタイルのおしゃれなトイレ・洗面所 (オープンシェルフ、中間色木目調キャビネット、一体型トイレ 、黒いタイル、テラコッタタイル、緑の壁、セメントタイルの床、クオーツストーンの洗面台、茶色い床、白い洗面カウンター、独立型洗面台) の写真

Powder Room includes heavy timber barnwood vanity, porcelain wall, and mirror-mounted faucet - Architect: HAUS | Architecture For Modern Lifestyles with Joe Trojanowski Architect PC - General Contractor: Illinois Designers & Builders - Photography: HAUS
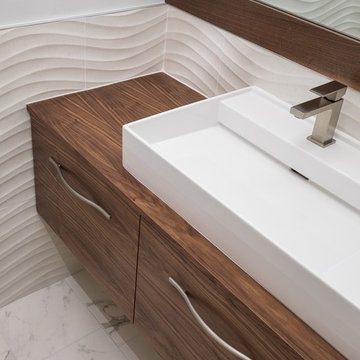
A nod to mid-mod, with dimensional tile and a mix of linear and wavy patterns, this small powder bath was transformed from a dark, closed-in space to an airy escape.
Tim Gormley, TG Image
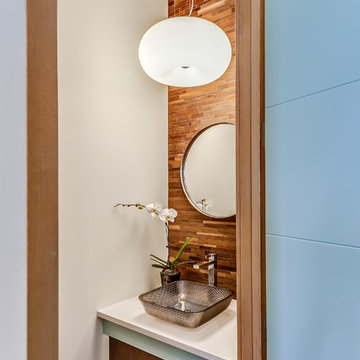
This amazing walnut wood mosaic backsplash extends up the wall to the 10' ceiling. A smoked-glass vessel sink and concrete-like quartz complement the walnut and turquoise furniture-like vanity with hairpin legs.
zoon media

Modern bathroom remodel with custom panel enclosing the tub area
ダラスにある高級な小さなトランジショナルスタイルのおしゃれなトイレ・洗面所 (家具調キャビネット、中間色木目調キャビネット、一体型トイレ 、青いタイル、セラミックタイル、青い壁、セラミックタイルの床、一体型シンク、クオーツストーンの洗面台、白い洗面カウンター) の写真
ダラスにある高級な小さなトランジショナルスタイルのおしゃれなトイレ・洗面所 (家具調キャビネット、中間色木目調キャビネット、一体型トイレ 、青いタイル、セラミックタイル、青い壁、セラミックタイルの床、一体型シンク、クオーツストーンの洗面台、白い洗面カウンター) の写真

Download our free ebook, Creating the Ideal Kitchen. DOWNLOAD NOW
This family from Wheaton was ready to remodel their kitchen, dining room and powder room. The project didn’t call for any structural or space planning changes but the makeover still had a massive impact on their home. The homeowners wanted to change their dated 1990’s brown speckled granite and light maple kitchen. They liked the welcoming feeling they got from the wood and warm tones in their current kitchen, but this style clashed with their vision of a deVOL type kitchen, a London-based furniture company. Their inspiration came from the country homes of the UK that mix the warmth of traditional detail with clean lines and modern updates.
To create their vision, we started with all new framed cabinets with a modified overlay painted in beautiful, understated colors. Our clients were adamant about “no white cabinets.” Instead we used an oyster color for the perimeter and a custom color match to a specific shade of green chosen by the homeowner. The use of a simple color pallet reduces the visual noise and allows the space to feel open and welcoming. We also painted the trim above the cabinets the same color to make the cabinets look taller. The room trim was painted a bright clean white to match the ceiling.
In true English fashion our clients are not coffee drinkers, but they LOVE tea. We created a tea station for them where they can prepare and serve tea. We added plenty of glass to showcase their tea mugs and adapted the cabinetry below to accommodate storage for their tea items. Function is also key for the English kitchen and the homeowners. They requested a deep farmhouse sink and a cabinet devoted to their heavy mixer because they bake a lot. We then got rid of the stovetop on the island and wall oven and replaced both of them with a range located against the far wall. This gives them plenty of space on the island to roll out dough and prepare any number of baked goods. We then removed the bifold pantry doors and created custom built-ins with plenty of usable storage for all their cooking and baking needs.
The client wanted a big change to the dining room but still wanted to use their own furniture and rug. We installed a toile-like wallpaper on the top half of the room and supported it with white wainscot paneling. We also changed out the light fixture, showing us once again that small changes can have a big impact.
As the final touch, we also re-did the powder room to be in line with the rest of the first floor. We had the new vanity painted in the same oyster color as the kitchen cabinets and then covered the walls in a whimsical patterned wallpaper. Although the homeowners like subtle neutral colors they were willing to go a bit bold in the powder room for something unexpected. For more design inspiration go to: www.kitchenstudio-ge.com
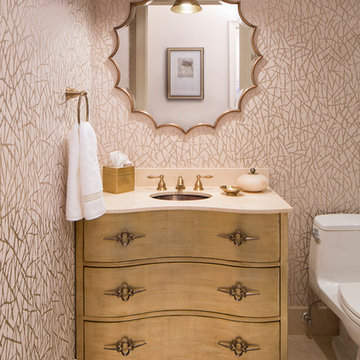
シカゴにあるトラディショナルスタイルのおしゃれなトイレ・洗面所 (家具調キャビネット、ベージュのキャビネット、一体型トイレ 、ベージュの壁、アンダーカウンター洗面器、ベージュの床) の写真
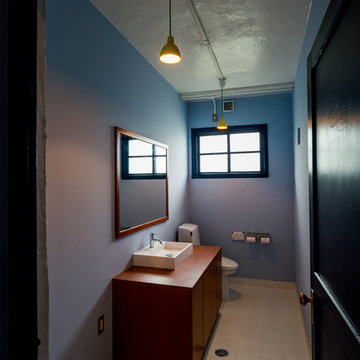
沖縄にある60年代のアメリカ人向け住宅をリフォーム
ブルーを基調にした空間をシンプルにまとめて見ました。
他の地域にあるミッドセンチュリースタイルのおしゃれなトイレ・洗面所 (フラットパネル扉のキャビネット、中間色木目調キャビネット、一体型トイレ 、ベッセル式洗面器、木製洗面台、ベージュの床、青い壁、ブラウンの洗面カウンター、磁器タイルの床、造り付け洗面台) の写真
他の地域にあるミッドセンチュリースタイルのおしゃれなトイレ・洗面所 (フラットパネル扉のキャビネット、中間色木目調キャビネット、一体型トイレ 、ベッセル式洗面器、木製洗面台、ベージュの床、青い壁、ブラウンの洗面カウンター、磁器タイルの床、造り付け洗面台) の写真

Custom luxury Powder Rooms for your guests by Fratantoni luxury Estates!
Follow us on Pinterest, Facebook, Twitter and Instagram for more inspiring photos!
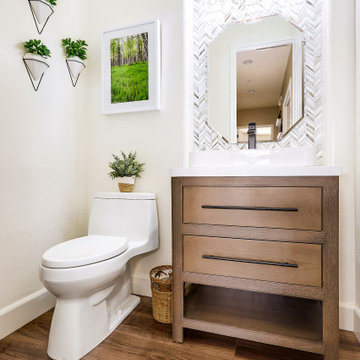
フェニックスにある中くらいなトランジショナルスタイルのおしゃれなトイレ・洗面所 (中間色木目調キャビネット、一体型トイレ 、マルチカラーのタイル、モザイクタイル、白い壁、磁器タイルの床、クオーツストーンの洗面台、茶色い床、白い洗面カウンター、独立型洗面台、ベッセル式洗面器) の写真
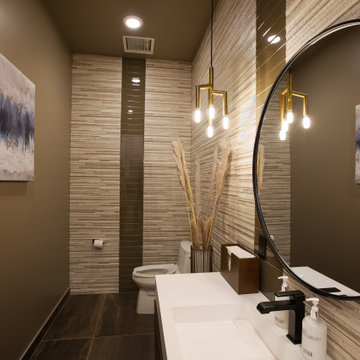
This beautiful powder room is filled with so much warmth...from the paint color to the floor to ceiling wall tiles in a gorgeous mix of porcelain & glass!

The floor plan of the powder room was left unchanged and the focus was directed at refreshing the space. The green slate vanity ties the powder room to the laundry, creating unison within this beautiful South-East Melbourne home. With brushed nickel features and an arched mirror, Jeyda has left us swooning over this timeless and luxurious bathroom
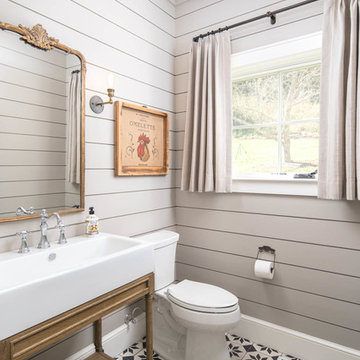
シャーロットにあるカントリー風のおしゃれなトイレ・洗面所 (オープンシェルフ、中間色木目調キャビネット、一体型トイレ 、グレーの壁、コンソール型シンク、マルチカラーの床) の写真
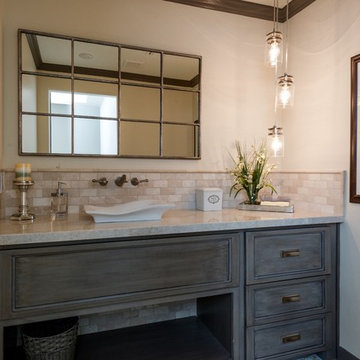
The barn door opens to reveal eclectic powder bath with custom cement floor tiles and quartzite countertop.
フェニックスにある高級な中くらいなトランジショナルスタイルのおしゃれなトイレ・洗面所 (レイズドパネル扉のキャビネット、中間色木目調キャビネット、一体型トイレ 、マルチカラーのタイル、石タイル、ベージュの壁、ベッセル式洗面器、珪岩の洗面台、セメントタイルの床) の写真
フェニックスにある高級な中くらいなトランジショナルスタイルのおしゃれなトイレ・洗面所 (レイズドパネル扉のキャビネット、中間色木目調キャビネット、一体型トイレ 、マルチカラーのタイル、石タイル、ベージュの壁、ベッセル式洗面器、珪岩の洗面台、セメントタイルの床) の写真
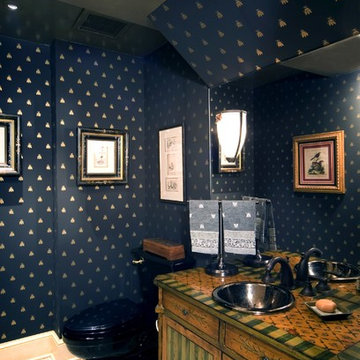
Notice the beautiful gold bees on blue Thibaut Wallpaper imported from England in this stunning powder room. Mosaic floor tiles and a black porcelain toilet add to the elegance of this space. The custom antique vanity makes a design statement as the featured piece in this bathroom.

This powder bathroom design was for Vicki Gunvalson of the Real Housewives of Orange County. The vanity came from Home Goods a few years ago and VG did not want to replace it, so I had Peter Bolton refinish it and give it new life through paint and a little added burlap to hide the interior of the open doors. The wall sconce light fixtures and Spanish hand painted mirror were another great antique store find here in San Diego.
Interior Design by Leanne Michael
Custom Wall & Vanity Finish by Peter Bolton
Photography by Gail Owens
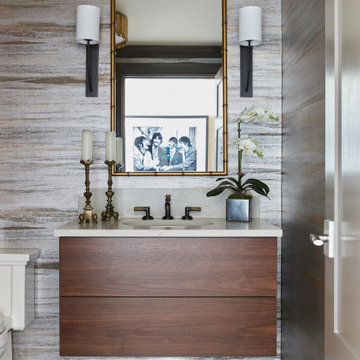
ナッシュビルにあるトランジショナルスタイルのおしゃれなトイレ・洗面所 (家具調キャビネット、中間色木目調キャビネット、一体型トイレ 、磁器タイルの床、オーバーカウンターシンク、クオーツストーンの洗面台、マルチカラーの床、白い洗面カウンター、フローティング洗面台、壁紙) の写真

An elegant Powder Room has softly pearlescent wall tiles that glowingly offset a minimal vanity design. Custom interior doors are Mahogany wood stained a taupe-gray with stainless steel inlays.
Modern design favors clean lines, open spaces, minimal architectural elements + furnishings. However, because there’s less in a space, New Mood Design’s signature approach ensures that we invest time selecting from rich and varied possibilities when it comes to design details.
Photography ©: Marc Mauldin Photography Inc., Atlanta

ビルバオにある小さなトランジショナルスタイルのおしゃれなトイレ・洗面所 (フラットパネル扉のキャビネット、中間色木目調キャビネット、一体型トイレ 、白いタイル、セラミックタイル、茶色い壁、セラミックタイルの床、ベッセル式洗面器、ライムストーンの洗面台、マルチカラーの床、ブラウンの洗面カウンター、造り付け洗面台、壁紙) の写真
トイレ・洗面所 (ベージュのキャビネット、緑のキャビネット、中間色木目調キャビネット、一体型トイレ ) の写真
1