黒いトイレ・洗面所 (ベージュのキャビネット、黒いキャビネット、淡色木目調キャビネット) の写真
絞り込み:
資材コスト
並び替え:今日の人気順
写真 1〜20 枚目(全 638 枚)
1/5

ミネアポリスにあるビーチスタイルのおしゃれなトイレ・洗面所 (オープンシェルフ、黒いキャビネット、茶色い壁、一体型シンク、ベージュの床、黒い洗面カウンター、独立型洗面台、壁紙) の写真

Who doesn’t love a jewel box powder room? The beautifully appointed space features wainscot, a custom metallic ceiling, and custom vanity with marble floors. Wallpaper by Nina Campbell for Osborne & Little.

Contemporary Black Guest Bathroom With Floating Shelves.
Black is an unexpected palette in this contemporary guest bathroom. The dark walls are contrasted by a light wood vanity and wood floating shelves. Brass hardware adds a glam touch to the space.

This traditional powder room gets a dramatic punch with a petite crystal chandelier, Graham and Brown Vintage Flock wallpaper above the wainscoting, and a black ceiling. The ceiling is Benjamin Moore's Twilight Zone 2127-10 in a pearl finish. White trim is a custom mix. Photo by Joseph St. Pierre.
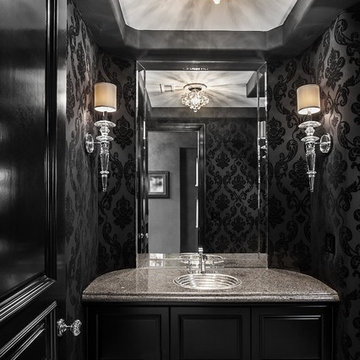
SJC Dramatic Remodel
オレンジカウンティにあるコンテンポラリースタイルのおしゃれなトイレ・洗面所 (オーバーカウンターシンク、黒いキャビネット、黒い壁、グレーの洗面カウンター) の写真
オレンジカウンティにあるコンテンポラリースタイルのおしゃれなトイレ・洗面所 (オーバーカウンターシンク、黒いキャビネット、黒い壁、グレーの洗面カウンター) の写真
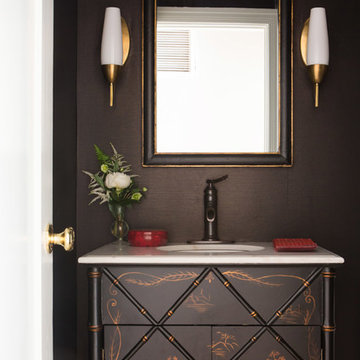
Photos by Erika Bierman www.erikabiermanphotography.com
ロサンゼルスにあるお手頃価格の小さなトランジショナルスタイルのおしゃれなトイレ・洗面所 (家具調キャビネット、黒いキャビネット、大理石の洗面台、黒い壁、アンダーカウンター洗面器) の写真
ロサンゼルスにあるお手頃価格の小さなトランジショナルスタイルのおしゃれなトイレ・洗面所 (家具調キャビネット、黒いキャビネット、大理石の洗面台、黒い壁、アンダーカウンター洗面器) の写真
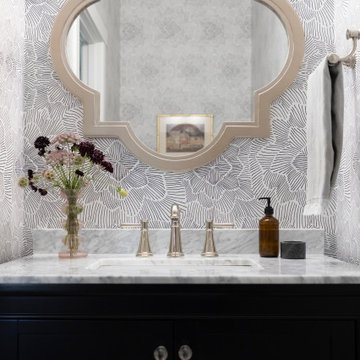
Who doesn’t love a bold wallpaper pattern in a powder bathroom? This one delivers a graphical punch. The shape of the mirror and marble countertop material work well with this wallpaper because the shapes and colors work with the strong pattern and don’t try to compete. The beautiful black vanity is a statement piece on its own, but working with the polished nickel faucet and accessories adds the extra level of ‘fancy’ guests can appreciate.

Download our free ebook, Creating the Ideal Kitchen. DOWNLOAD NOW
This family from Wheaton was ready to remodel their kitchen, dining room and powder room. The project didn’t call for any structural or space planning changes but the makeover still had a massive impact on their home. The homeowners wanted to change their dated 1990’s brown speckled granite and light maple kitchen. They liked the welcoming feeling they got from the wood and warm tones in their current kitchen, but this style clashed with their vision of a deVOL type kitchen, a London-based furniture company. Their inspiration came from the country homes of the UK that mix the warmth of traditional detail with clean lines and modern updates.
To create their vision, we started with all new framed cabinets with a modified overlay painted in beautiful, understated colors. Our clients were adamant about “no white cabinets.” Instead we used an oyster color for the perimeter and a custom color match to a specific shade of green chosen by the homeowner. The use of a simple color pallet reduces the visual noise and allows the space to feel open and welcoming. We also painted the trim above the cabinets the same color to make the cabinets look taller. The room trim was painted a bright clean white to match the ceiling.
In true English fashion our clients are not coffee drinkers, but they LOVE tea. We created a tea station for them where they can prepare and serve tea. We added plenty of glass to showcase their tea mugs and adapted the cabinetry below to accommodate storage for their tea items. Function is also key for the English kitchen and the homeowners. They requested a deep farmhouse sink and a cabinet devoted to their heavy mixer because they bake a lot. We then got rid of the stovetop on the island and wall oven and replaced both of them with a range located against the far wall. This gives them plenty of space on the island to roll out dough and prepare any number of baked goods. We then removed the bifold pantry doors and created custom built-ins with plenty of usable storage for all their cooking and baking needs.
The client wanted a big change to the dining room but still wanted to use their own furniture and rug. We installed a toile-like wallpaper on the top half of the room and supported it with white wainscot paneling. We also changed out the light fixture, showing us once again that small changes can have a big impact.
As the final touch, we also re-did the powder room to be in line with the rest of the first floor. We had the new vanity painted in the same oyster color as the kitchen cabinets and then covered the walls in a whimsical patterned wallpaper. Although the homeowners like subtle neutral colors they were willing to go a bit bold in the powder room for something unexpected. For more design inspiration go to: www.kitchenstudio-ge.com
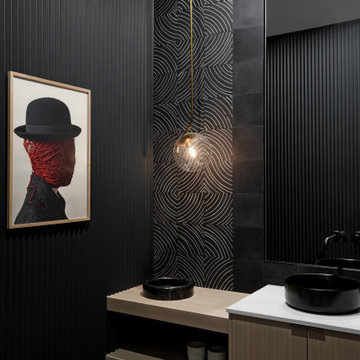
We designed this modern family home from scratch with pattern, texture and organic materials and then layered in custom rugs, custom-designed furniture, custom artwork and pieces that pack a punch.
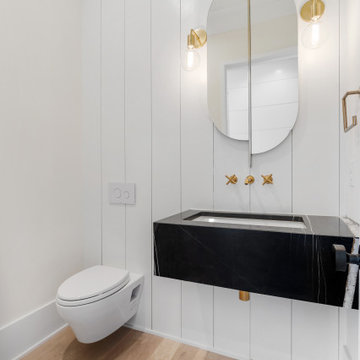
チャールストンにある中くらいなモダンスタイルのおしゃれなトイレ・洗面所 (黒いキャビネット、壁掛け式トイレ、白い壁、淡色無垢フローリング、壁付け型シンク、黒い洗面カウンター、フローティング洗面台、塗装板張りの壁) の写真

Paint on ceiling is Sherwin Williams Cyberspace, bathroom cabinet by Bertch, faucet is Moen's Eva. Wallpaper by Wallquest - Grass Effects.
フィラデルフィアにあるお手頃価格の小さなトラディショナルスタイルのおしゃれなトイレ・洗面所 (フラットパネル扉のキャビネット、黒いキャビネット、分離型トイレ、グレーの壁、淡色無垢フローリング、一体型シンク、人工大理石カウンター、ベージュの床、白い洗面カウンター、独立型洗面台、壁紙) の写真
フィラデルフィアにあるお手頃価格の小さなトラディショナルスタイルのおしゃれなトイレ・洗面所 (フラットパネル扉のキャビネット、黒いキャビネット、分離型トイレ、グレーの壁、淡色無垢フローリング、一体型シンク、人工大理石カウンター、ベージュの床、白い洗面カウンター、独立型洗面台、壁紙) の写真
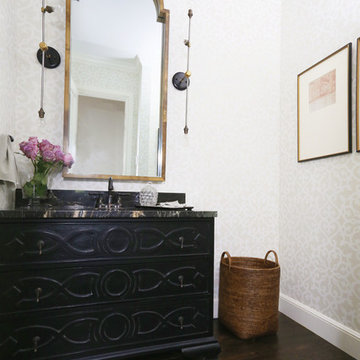
Fully remodeled home in Tulsa, Oklahoma.
他の地域にあるトラディショナルスタイルのおしゃれなトイレ・洗面所 (家具調キャビネット、黒いキャビネット、御影石の洗面台、茶色い床、黒い洗面カウンター) の写真
他の地域にあるトラディショナルスタイルのおしゃれなトイレ・洗面所 (家具調キャビネット、黒いキャビネット、御影石の洗面台、茶色い床、黒い洗面カウンター) の写真
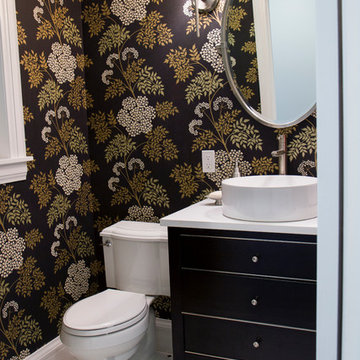
Emma Tannenbaum Photography
ニューヨークにある小さなトランジショナルスタイルのおしゃれなトイレ・洗面所 (ベッセル式洗面器、黒いキャビネット、クオーツストーンの洗面台、白いタイル、セラミックタイルの床、分離型トイレ) の写真
ニューヨークにある小さなトランジショナルスタイルのおしゃれなトイレ・洗面所 (ベッセル式洗面器、黒いキャビネット、クオーツストーンの洗面台、白いタイル、セラミックタイルの床、分離型トイレ) の写真
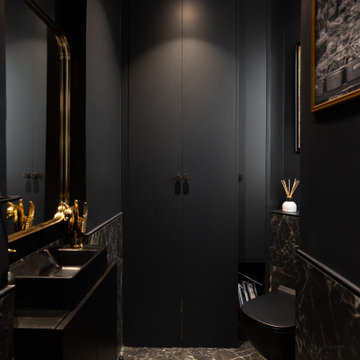
Cette semaine on vous ouvre les portes de notre projet Panthéon, un appartement Haussmannien familial, situé au cœur du 5ème arrondissement de Paris. Un projet d’exception dans lequel tout a été pensé dans les moindres détails par notre architecte d’intérieur pour un rendu alliant douceur, élégance et intimité.

custom builder, custom home, luxury home,
他の地域にあるトランジショナルスタイルのおしゃれなトイレ・洗面所 (シェーカースタイル扉のキャビネット、黒いキャビネット、黒い壁、モザイクタイル、アンダーカウンター洗面器、マルチカラーの床、白い洗面カウンター、造り付け洗面台) の写真
他の地域にあるトランジショナルスタイルのおしゃれなトイレ・洗面所 (シェーカースタイル扉のキャビネット、黒いキャビネット、黒い壁、モザイクタイル、アンダーカウンター洗面器、マルチカラーの床、白い洗面カウンター、造り付け洗面台) の写真
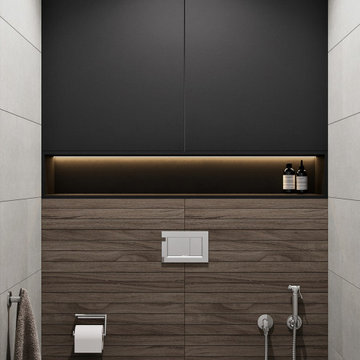
他の地域にある低価格の小さなコンテンポラリースタイルのおしゃれなトイレ・洗面所 (黒いキャビネット、壁掛け式トイレ、グレーのタイル、グレーの壁、磁器タイルの床、壁付け型シンク、黒い床、磁器タイル) の写真
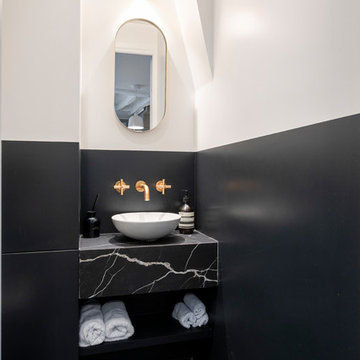
パリにあるコンテンポラリースタイルのおしゃれなトイレ・洗面所 (オープンシェルフ、黒いキャビネット、マルチカラーの壁、ベッセル式洗面器、黒い床、黒い洗面カウンター) の写真

Авторы проекта: Ведран Бркич, Лидия Бркич и Анна Гармаш
Фотограф: Сергей Красюк
モスクワにあるラグジュアリーな小さなコンテンポラリースタイルのおしゃれなトイレ・洗面所 (フラットパネル扉のキャビネット、黒いキャビネット、グレーのタイル、大理石タイル、大理石の床、大理石の洗面台、ベージュの床、黒い洗面カウンター、ベッセル式洗面器) の写真
モスクワにあるラグジュアリーな小さなコンテンポラリースタイルのおしゃれなトイレ・洗面所 (フラットパネル扉のキャビネット、黒いキャビネット、グレーのタイル、大理石タイル、大理石の床、大理石の洗面台、ベージュの床、黒い洗面カウンター、ベッセル式洗面器) の写真
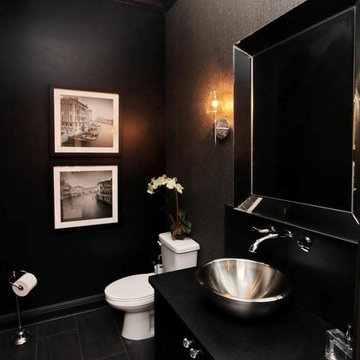
タンパにある中くらいなコンテンポラリースタイルのおしゃれなトイレ・洗面所 (フラットパネル扉のキャビネット、黒いキャビネット、一体型トイレ 、黒い壁、塗装フローリング、ベッセル式洗面器) の写真
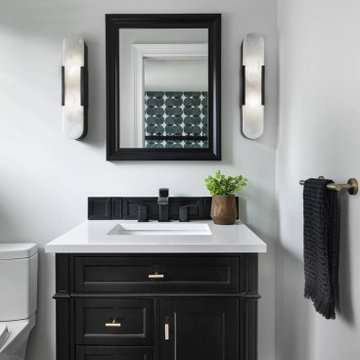
デトロイトにあるトランジショナルスタイルのおしゃれなトイレ・洗面所 (家具調キャビネット、黒いキャビネット、グレーの壁、アンダーカウンター洗面器、茶色い床、白い洗面カウンター、独立型洗面台) の写真
黒いトイレ・洗面所 (ベージュのキャビネット、黒いキャビネット、淡色木目調キャビネット) の写真
1