低価格のトイレ・洗面所 (ターコイズのキャビネット、白いキャビネット、フローティング洗面台) の写真
絞り込み:
資材コスト
並び替え:今日の人気順
写真 1〜20 枚目(全 65 枚)
1/5

White floating vanity with white quartz top, crystal door knobs, gold finishes and LED mirror.
マイアミにある低価格の小さなコンテンポラリースタイルのおしゃれなトイレ・洗面所 (ガラス扉のキャビネット、白いキャビネット、一体型トイレ 、青いタイル、磁器タイル、木目調タイルの床、ベッセル式洗面器、クオーツストーンの洗面台、黄色い床、白い洗面カウンター、フローティング洗面台) の写真
マイアミにある低価格の小さなコンテンポラリースタイルのおしゃれなトイレ・洗面所 (ガラス扉のキャビネット、白いキャビネット、一体型トイレ 、青いタイル、磁器タイル、木目調タイルの床、ベッセル式洗面器、クオーツストーンの洗面台、黄色い床、白い洗面カウンター、フローティング洗面台) の写真

モスクワにある低価格の小さなおしゃれなトイレ・洗面所 (ルーバー扉のキャビネット、白いキャビネット、グレーのタイル、サブウェイタイル、グレーの壁、磁器タイルの床、壁付け型シンク、フローティング洗面台、壁紙) の写真

This modern bathroom, featuring an integrated vanity, emanates a soothing atmosphere. The calming ambiance is accentuated by the choice of tiles, creating a harmonious and tranquil environment. The thoughtful design elements contribute to a contemporary and serene bathroom space.
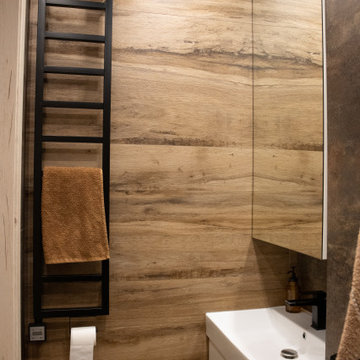
エカテリンブルクにある低価格の小さなインダストリアルスタイルのおしゃれなトイレ・洗面所 (白いキャビネット、壁掛け式トイレ、茶色いタイル、磁器タイル、茶色い壁、磁器タイルの床、オーバーカウンターシンク、人工大理石カウンター、茶色い床、白い洗面カウンター、照明、フローティング洗面台、板張り壁) の写真

I designed this tiny powder room to fit in nicely on the 3rd floor of our Victorian row house, my office by day and our family room by night - complete with deck, sectional, TV, vintage fridge and wet bar. We sloped the ceiling of the powder room to allow for an internal skylight for natural light and to tuck the structure in nicely with the sloped ceiling of the roof. The bright Spanish tile pops agains the white walls and penny tile and works well with the black and white colour scheme. The backlit mirror and spot light provide ample light for this tiny but mighty space.

This cloakroom toilet was compact and awkward in shape with a low sloping ceiling. Rather than fight against the structure, we embraced it and cheated the proportions of the space using wallpaper. The basin and toilet were relocated to make the flow work harder.
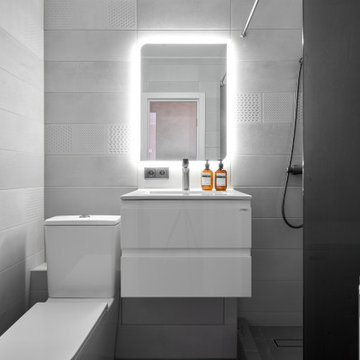
モスクワにある低価格の小さなミッドセンチュリースタイルのおしゃれなトイレ・洗面所 (フラットパネル扉のキャビネット、白いキャビネット、分離型トイレ、グレーのタイル、セラミックタイル、グレーの壁、セラミックタイルの床、アンダーカウンター洗面器、グレーの床、フローティング洗面台) の写真
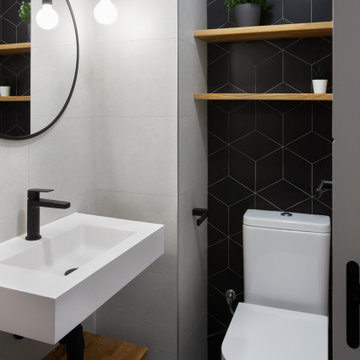
バルセロナにある低価格の小さな北欧スタイルのおしゃれなトイレ・洗面所 (オープンシェルフ、白いキャビネット、一体型トイレ 、モノトーンのタイル、セラミックタイル、壁付け型シンク、クオーツストーンの洗面台、グレーの床、白い洗面カウンター、フローティング洗面台) の写真
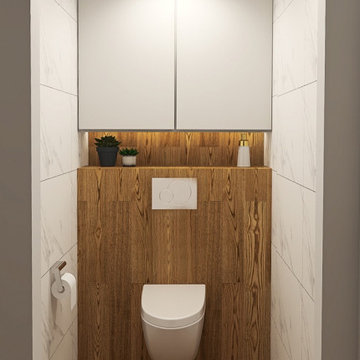
Туалет дерево белый мрамор инсталляция шкаф над инсталляцией маленький туалет
低価格の広いコンテンポラリースタイルのおしゃれなトイレ・洗面所 (フラットパネル扉のキャビネット、白いキャビネット、壁掛け式トイレ、白いタイル、セラミックタイル、白い壁、磁器タイルの床、茶色い床、フローティング洗面台) の写真
低価格の広いコンテンポラリースタイルのおしゃれなトイレ・洗面所 (フラットパネル扉のキャビネット、白いキャビネット、壁掛け式トイレ、白いタイル、セラミックタイル、白い壁、磁器タイルの床、茶色い床、フローティング洗面台) の写真
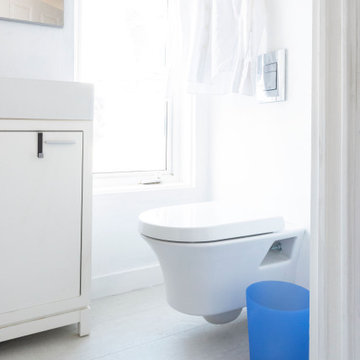
Compact bathroom
オタワにある低価格の小さなモダンスタイルのおしゃれなトイレ・洗面所 (フラットパネル扉のキャビネット、白いキャビネット、壁掛け式トイレ、白いタイル、サブウェイタイル、白い壁、セラミックタイルの床、壁付け型シンク、人工大理石カウンター、白い床、白い洗面カウンター、フローティング洗面台) の写真
オタワにある低価格の小さなモダンスタイルのおしゃれなトイレ・洗面所 (フラットパネル扉のキャビネット、白いキャビネット、壁掛け式トイレ、白いタイル、サブウェイタイル、白い壁、セラミックタイルの床、壁付け型シンク、人工大理石カウンター、白い床、白い洗面カウンター、フローティング洗面台) の写真
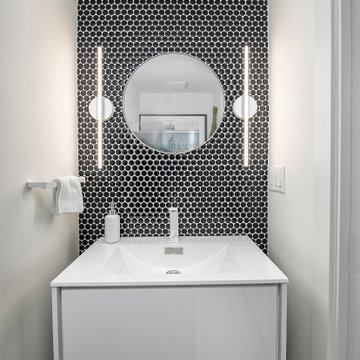
Floating vanity , mosaic backsplash
バンクーバーにある低価格の小さなモダンスタイルのおしゃれなトイレ・洗面所 (フラットパネル扉のキャビネット、白いキャビネット、一体型トイレ 、青いタイル、セメントタイル、白い壁、無垢フローリング、一体型シンク、人工大理石カウンター、グレーの床、白い洗面カウンター、フローティング洗面台) の写真
バンクーバーにある低価格の小さなモダンスタイルのおしゃれなトイレ・洗面所 (フラットパネル扉のキャビネット、白いキャビネット、一体型トイレ 、青いタイル、セメントタイル、白い壁、無垢フローリング、一体型シンク、人工大理石カウンター、グレーの床、白い洗面カウンター、フローティング洗面台) の写真
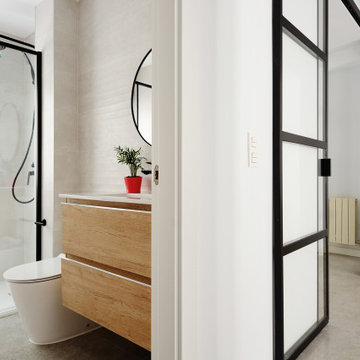
Os presentamos una reforma integral en Zaragoza, para una vivienda de alquiler, con la que maximizar la luz y el espacio, y evidentemente optimizar la rentabilidad de la inversión.
En la distribución original existía una habitación a la que se accedía a través de otra con las incomodidades y limitaciones que esto genera. Además de un baño y cocina muy pequeños.
Con estas premisas, nuestro cliente quería reformar la vivienda para obtener un baño y cocinas más amplios, ganar almacenaje y aprovechar al máximo la luz.
Sustituimos la habitación de invitados por un vestidor, sumando superficie del dormitorio principal, ampliamos baño, y unimos salón y cocina eliminando pasillo y generando un espacio de más 24m² en un piso de 45m².
Nuestro equipo de interiorismo de Zaragoza diseñó la vivienda poniendo el eje en la luz y una gama de colores naturales que, combinados con blancos y determinados toques de negros, aportan luminosidad y coherencia a la intervención.
Al tratarse de una reforma de un piso para alquilar, apostamos por materiales resistentes y de calidad. Para el suelo seleccionamos un porcelánico en tonos cemento suave con matices cálidos. Evitamos cambios de material entre estancias y ganamos resistencia y coherencia en la intervención.
En esta vivienda de Zaragoza nos encontramos con una cocina pequeña, estrecha y angosta, cuya luz se limitaba al espacio más próximo a la ventana.
El salón era amplio para las dimensiones del apartamento pero se perdía espacio por la longitud del pasillo.
Nosotros teníamos claro que ambos espacios merecían encontrarse:
eliminábamos pasillo
compartíamos luz
mejorábamos la salubridad (ventilación cruzada)
ganamos amplitud
Ahora la luz baña cada rincón de la estancia, con una superficie de 24m².
Volvemos a los colores naturales en combinación con unos muebles y paramentos verticales en blanco, que combinamos con los matices en negro de la grifería y la carpintería de acceso que alterna hierro y vidrio para no dejar escapar ni un rayo de luz.
Al igual que con el suelo, la encimera y entrepaño son de porcelánico mate, lo que los hace muy resistentes a manchas, ralladuras, agentes atmosféricos, … y nos permitirá despreocuparnos del calor y de los excesos de agua. Además de resistente, es un material muy fácil de limpiar.
Cuando nos planteamos apostar por un salón-cocina lo primero que el cliente nos menciona son los olores de la cocina en el salón, pero no tenemos por qué renunciar a independizarlos en determinados momentos.
La solución una carpintería corredera de vidrio que en determinados momentos se pueda cerrar sin quitar iluminación, ni amplitud. Si la cocina ya ganaba superficie con la reforma, con este cerramiento todavía dispone de más amplitud al compartir luz natural con el salón, sin renunciar a poder independizarla en determinados momentos que el menú lo requiera.
En el estado original nos encontramos con un baño muy pequeño, por lo que la premisa fue ganarle metros y luminosidad. De una anchura de baño de 95 cm hemos pasado a 140cm, ganando más de 1m² de superficie. Ganamos amplitud y mejoramos accesibilidad y practicidad.
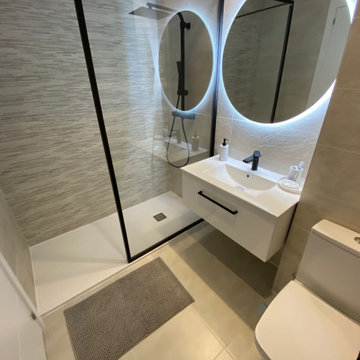
baño principal revestido con azulejos en diferentes tonos de gris, texturizados. Muebles y sanitarios en color blanco con detalles en negro mate. Decorado con espejo retroiluminado que resalta los relieves de los revestimientos de pared
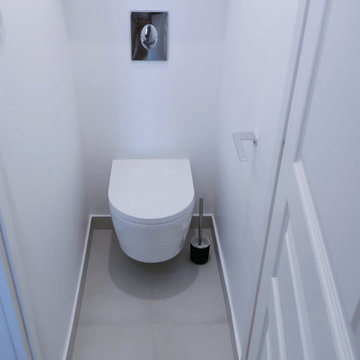
Rénovation WC :
> > > APRES
Démolition
Préparation du sol > Pose de carrelage
Préparation des murs > Peinture
Plomberie
Pose d'un WC suspendu
Création d'un meuble sur-mesure comme cache ballon d'eau chaude.
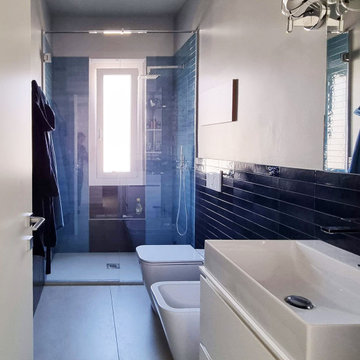
Vista del bagno di pertinenza delle camere dei ragazzi.
ミラノにある低価格の小さなコンテンポラリースタイルのおしゃれなトイレ・洗面所 (白いキャビネット、分離型トイレ、青いタイル、磁器タイル、ベージュの壁、磁器タイルの床、ベッセル式洗面器、人工大理石カウンター、ベージュの床、白い洗面カウンター、フローティング洗面台) の写真
ミラノにある低価格の小さなコンテンポラリースタイルのおしゃれなトイレ・洗面所 (白いキャビネット、分離型トイレ、青いタイル、磁器タイル、ベージュの壁、磁器タイルの床、ベッセル式洗面器、人工大理石カウンター、ベージュの床、白い洗面カウンター、フローティング洗面台) の写真
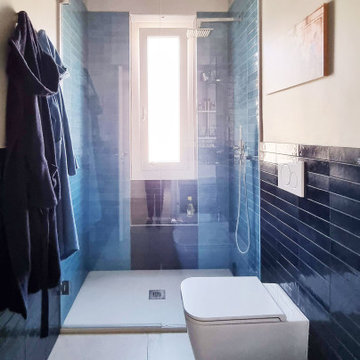
Vista del bagno di pertinenza delle camere dei ragazzi.
ミラノにある低価格の小さなコンテンポラリースタイルのおしゃれなトイレ・洗面所 (白いキャビネット、分離型トイレ、青いタイル、磁器タイル、ベージュの壁、磁器タイルの床、ベッセル式洗面器、人工大理石カウンター、ベージュの床、白い洗面カウンター、フローティング洗面台) の写真
ミラノにある低価格の小さなコンテンポラリースタイルのおしゃれなトイレ・洗面所 (白いキャビネット、分離型トイレ、青いタイル、磁器タイル、ベージュの壁、磁器タイルの床、ベッセル式洗面器、人工大理石カウンター、ベージュの床、白い洗面カウンター、フローティング洗面台) の写真

Powder Room with copper accents featuring aqua, charcoal and white.
グランドラピッズにある低価格の小さなミッドセンチュリースタイルのおしゃれなトイレ・洗面所 (落し込みパネル扉のキャビネット、白いキャビネット、分離型トイレ、青い壁、クッションフロア、一体型シンク、白い床、白い洗面カウンター、フローティング洗面台) の写真
グランドラピッズにある低価格の小さなミッドセンチュリースタイルのおしゃれなトイレ・洗面所 (落し込みパネル扉のキャビネット、白いキャビネット、分離型トイレ、青い壁、クッションフロア、一体型シンク、白い床、白い洗面カウンター、フローティング洗面台) の写真
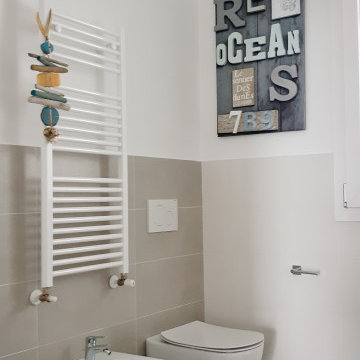
ミラノにある低価格の小さなビーチスタイルのおしゃれなトイレ・洗面所 (壁掛け式トイレ、マルチカラーのタイル、白い壁、木目調タイルの床、茶色い床、フローティング洗面台、フラットパネル扉のキャビネット、白いキャビネット、ベッセル式洗面器、ラミネートカウンター、グレーの洗面カウンター) の写真
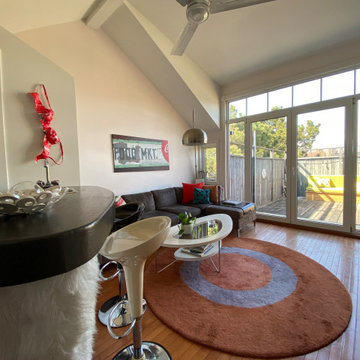
I designed this tiny powder room to fit in nicely on the 3rd floor of our Victorian row house, my office by day and our family room by night - complete with deck, sectional, TV, vintage fridge and wet bar. We sloped the ceiling of the powder room to allow for an internal skylight for natural light and to tuck the structure in nicely with the sloped ceiling of the roof. The bright Spanish tile pops agains the white walls and penny tile and works well with the black and white colour scheme. The backlit mirror and spot light provide ample light for this tiny but mighty space.
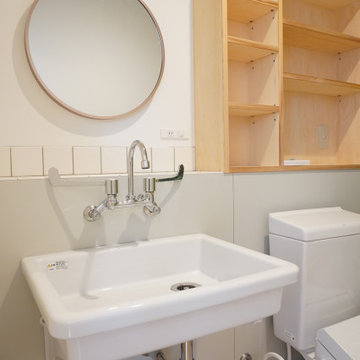
他の地域にある低価格の小さな北欧スタイルのおしゃれなトイレ・洗面所 (白いタイル、磁器タイル、白い壁、淡色無垢フローリング、壁付け型シンク、白い洗面カウンター、フローティング洗面台、クロスの天井、壁紙、白い天井、白いキャビネット) の写真
低価格のトイレ・洗面所 (ターコイズのキャビネット、白いキャビネット、フローティング洗面台) の写真
1