お手頃価格のトイレ・洗面所 (全タイプのキャビネットの色、グレーの床、紫の床) の写真
絞り込み:
資材コスト
並び替え:今日の人気順
写真 1〜20 枚目(全 1,229 枚)
1/5
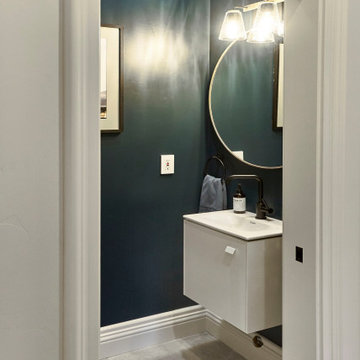
サンフランシスコにあるお手頃価格の小さなモダンスタイルのおしゃれなトイレ・洗面所 (フラットパネル扉のキャビネット、白いキャビネット、分離型トイレ、青い壁、磁器タイルの床、一体型シンク、クオーツストーンの洗面台、グレーの床、白い洗面カウンター、フローティング洗面台) の写真

Award wining Powder Room with tiled wall feature and concrete flooring.
シアトルにあるお手頃価格の小さなミッドセンチュリースタイルのおしゃれなトイレ・洗面所 (オープンシェルフ、中間色木目調キャビネット、一体型トイレ 、黒いタイル、磁器タイル、黒い壁、コンクリートの床、ベッセル式洗面器、グレーの床、フローティング洗面台) の写真
シアトルにあるお手頃価格の小さなミッドセンチュリースタイルのおしゃれなトイレ・洗面所 (オープンシェルフ、中間色木目調キャビネット、一体型トイレ 、黒いタイル、磁器タイル、黒い壁、コンクリートの床、ベッセル式洗面器、グレーの床、フローティング洗面台) の写真

Selavie Photography
他の地域にあるお手頃価格のトランジショナルスタイルのおしゃれなトイレ・洗面所 (シェーカースタイル扉のキャビネット、緑のキャビネット、一体型トイレ 、大理石の床、アンダーカウンター洗面器、大理石の洗面台、白い洗面カウンター、マルチカラーの壁、グレーの床) の写真
他の地域にあるお手頃価格のトランジショナルスタイルのおしゃれなトイレ・洗面所 (シェーカースタイル扉のキャビネット、緑のキャビネット、一体型トイレ 、大理石の床、アンダーカウンター洗面器、大理石の洗面台、白い洗面カウンター、マルチカラーの壁、グレーの床) の写真
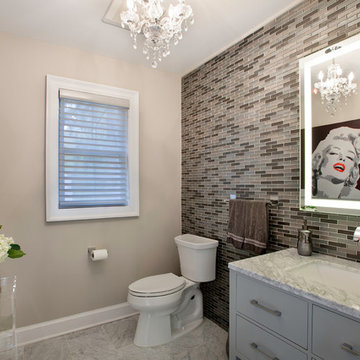
Iris Bachman Photography
ニューヨークにあるお手頃価格の中くらいなトランジショナルスタイルのおしゃれなトイレ・洗面所 (フラットパネル扉のキャビネット、グレーのキャビネット、分離型トイレ、グレーのタイル、ガラスタイル、グレーの壁、大理石の床、アンダーカウンター洗面器、大理石の洗面台、グレーの床、白い洗面カウンター) の写真
ニューヨークにあるお手頃価格の中くらいなトランジショナルスタイルのおしゃれなトイレ・洗面所 (フラットパネル扉のキャビネット、グレーのキャビネット、分離型トイレ、グレーのタイル、ガラスタイル、グレーの壁、大理石の床、アンダーカウンター洗面器、大理石の洗面台、グレーの床、白い洗面カウンター) の写真
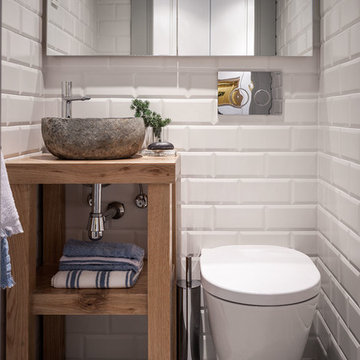
ビルバオにあるお手頃価格の小さな北欧スタイルのおしゃれなトイレ・洗面所 (オープンシェルフ、中間色木目調キャビネット、壁掛け式トイレ、白いタイル、白い壁、ベッセル式洗面器、グレーの床) の写真
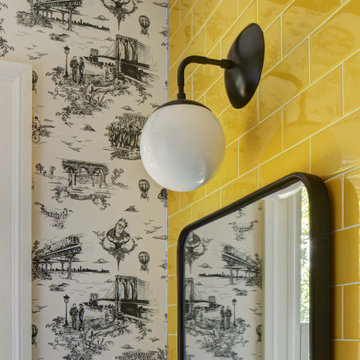
ニューヨークにあるお手頃価格の小さなモダンスタイルのおしゃれなトイレ・洗面所 (フラットパネル扉のキャビネット、白いキャビネット、分離型トイレ、黄色いタイル、セラミックタイル、白い壁、磁器タイルの床、一体型シンク、グレーの床、フローティング洗面台、壁紙) の写真

Side Addition to Oak Hill Home
After living in their Oak Hill home for several years, they decided that they needed a larger, multi-functional laundry room, a side entrance and mudroom that suited their busy lifestyles.
A small powder room was a closet placed in the middle of the kitchen, while a tight laundry closet space overflowed into the kitchen.
After meeting with Michael Nash Custom Kitchens, plans were drawn for a side addition to the right elevation of the home. This modification filled in an open space at end of driveway which helped boost the front elevation of this home.
Covering it with matching brick facade made it appear as a seamless addition.
The side entrance allows kids easy access to mudroom, for hang clothes in new lockers and storing used clothes in new large laundry room. This new state of the art, 10 feet by 12 feet laundry room is wrapped up with upscale cabinetry and a quartzite counter top.
The garage entrance door was relocated into the new mudroom, with a large side closet allowing the old doorway to become a pantry for the kitchen, while the old powder room was converted into a walk-in pantry.
A new adjacent powder room covered in plank looking porcelain tile was furnished with embedded black toilet tanks. A wall mounted custom vanity covered with stunning one-piece concrete and sink top and inlay mirror in stone covered black wall with gorgeous surround lighting. Smart use of intense and bold color tones, help improve this amazing side addition.
Dark grey built-in lockers complementing slate finished in place stone floors created a continuous floor place with the adjacent kitchen flooring.
Now this family are getting to enjoy every bit of the added space which makes life easier for all.
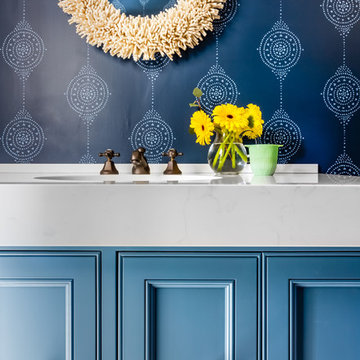
A lovely powder bathroom with a coastal feel welcomes guests in this Seattle area powder bathroom.
Wallpaper & Mirror - Serena + Lily
Faucet - Pottery Barn
Countertop - Quartz
Cabinet Vanity - Acadia Craft
Hardware - Anthropologie
Ceiling + Millwork - Sherwin Williams Pure White
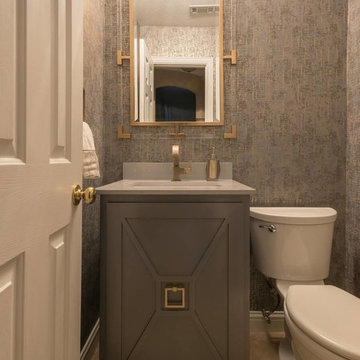
Michael Hunter
ダラスにあるお手頃価格の小さなモダンスタイルのおしゃれなトイレ・洗面所 (落し込みパネル扉のキャビネット、グレーのキャビネット、一体型トイレ 、アンダーカウンター洗面器、大理石の洗面台、マルチカラーの壁、磁器タイルの床、グレーの床) の写真
ダラスにあるお手頃価格の小さなモダンスタイルのおしゃれなトイレ・洗面所 (落し込みパネル扉のキャビネット、グレーのキャビネット、一体型トイレ 、アンダーカウンター洗面器、大理石の洗面台、マルチカラーの壁、磁器タイルの床、グレーの床) の写真

Powder room with a twist. This cozy powder room was completely transformed form top to bottom. Introducing playful patterns with tile and wallpaper. This picture shows the green vanity, circular mirror, pendant lighting, tile flooring, along with brass accents and hardware. Boston, MA.

デンバーにあるお手頃価格の小さなラスティックスタイルのおしゃれなトイレ・洗面所 (フラットパネル扉のキャビネット、中間色木目調キャビネット、分離型トイレ、ベージュの壁、スレートの床、一体型シンク、人工大理石カウンター、グレーの床、白い洗面カウンター、フローティング洗面台、壁紙) の写真
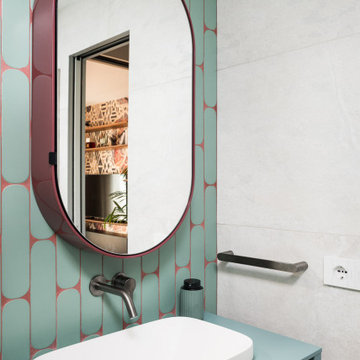
Bagno di servizio cieco, con mobile e sanitari sospesi, rivestito a tutt'altezza da piastrelle sagomate e lastre di gres porcellanato
ローマにあるお手頃価格の小さなおしゃれなトイレ・洗面所 (フラットパネル扉のキャビネット、緑のキャビネット、壁掛け式トイレ、緑のタイル、セラミックタイル、緑の壁、磁器タイルの床、オーバーカウンターシンク、グレーの床、ターコイズの洗面カウンター、フローティング洗面台) の写真
ローマにあるお手頃価格の小さなおしゃれなトイレ・洗面所 (フラットパネル扉のキャビネット、緑のキャビネット、壁掛け式トイレ、緑のタイル、セラミックタイル、緑の壁、磁器タイルの床、オーバーカウンターシンク、グレーの床、ターコイズの洗面カウンター、フローティング洗面台) の写真
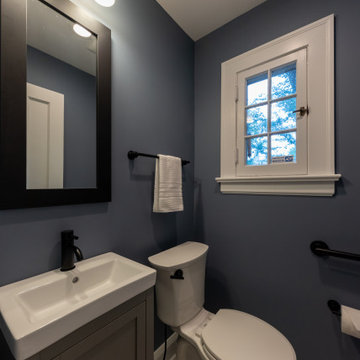
シカゴにあるお手頃価格の小さなトラディショナルスタイルのおしゃれなトイレ・洗面所 (シェーカースタイル扉のキャビネット、グレーのキャビネット、分離型トイレ、青い壁、モザイクタイル、グレーの床、白い洗面カウンター、独立型洗面台) の写真
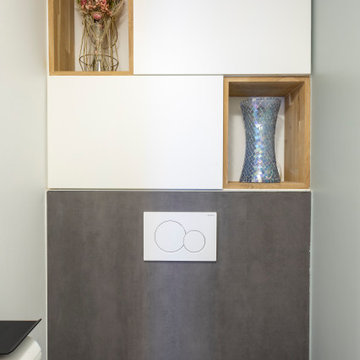
Le rangement est intégré au dessus du coffre de geberit. Ce sont des caissons du commerce avec les niches en bois sur mesure. Le décor mural est un petit clin d'oeil du couple à l'escalier!
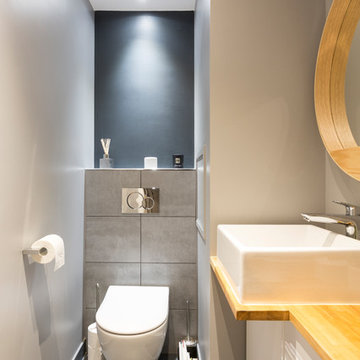
STEPHANE VASCO
パリにあるお手頃価格の広い北欧スタイルのおしゃれなトイレ・洗面所 (フラットパネル扉のキャビネット、白いキャビネット、壁掛け式トイレ、グレーのタイル、グレーの壁、ベッセル式洗面器、木製洗面台、グレーの床、ブラウンの洗面カウンター、磁器タイル、磁器タイルの床) の写真
パリにあるお手頃価格の広い北欧スタイルのおしゃれなトイレ・洗面所 (フラットパネル扉のキャビネット、白いキャビネット、壁掛け式トイレ、グレーのタイル、グレーの壁、ベッセル式洗面器、木製洗面台、グレーの床、ブラウンの洗面カウンター、磁器タイル、磁器タイルの床) の写真
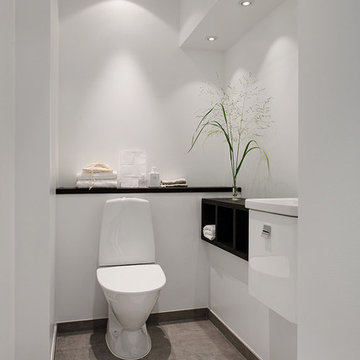
ヨーテボリにあるお手頃価格の中くらいな北欧スタイルのおしゃれなトイレ・洗面所 (フラットパネル扉のキャビネット、白いキャビネット、分離型トイレ、グレーの床) の写真
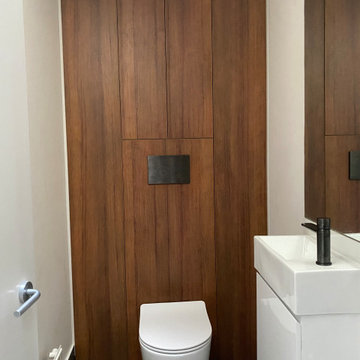
The existing cabinetry doors were removed and new doors in Laminex 'Natural Teak' were installed. They conceal storage for cleaning products, brooms and vaccum cleaner. A new toilet with a concealed cistern was also fitted into this wall. A slmple, slimline basin and vanity was a space saving selection, which also offered storage. A laundry stack sits to the right of the basin (out of shot of the photo). Gunmetal cistern buttons and tap added extra luxury to this small space.
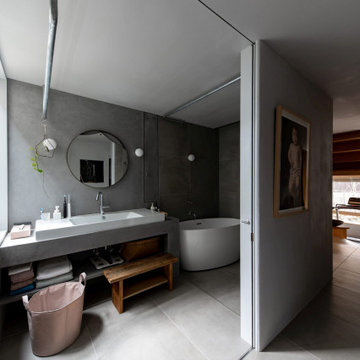
洗面と浴室はカーテンでの仕切り
東京23区にあるお手頃価格の小さな北欧スタイルのおしゃれなトイレ・洗面所 (オープンシェルフ、白いキャビネット、グレーのタイル、磁器タイル、グレーの壁、磁器タイルの床、オーバーカウンターシンク、グレーの床、グレーの洗面カウンター、造り付け洗面台、グレーの天井) の写真
東京23区にあるお手頃価格の小さな北欧スタイルのおしゃれなトイレ・洗面所 (オープンシェルフ、白いキャビネット、グレーのタイル、磁器タイル、グレーの壁、磁器タイルの床、オーバーカウンターシンク、グレーの床、グレーの洗面カウンター、造り付け洗面台、グレーの天井) の写真
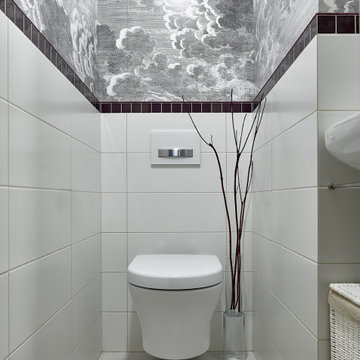
Раздельный туалет, превращенный в гостевой санузел. Мы изменили конфигурацию стены между туалетом и ванной, чтобы поместить мини-раковину. Таким образом, туалет превратился в полноценный гостевой санузел, а ванная комната осталась приватным местом для владельцев.
Обои в верхней части стен позволяют визуально расширить миниатюрное пространство.
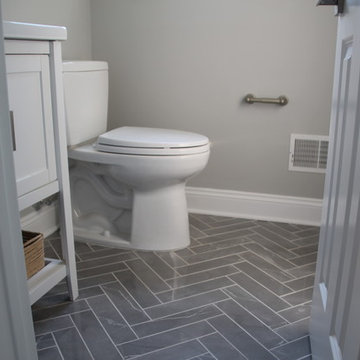
ニューヨークにあるお手頃価格の小さなトランジショナルスタイルのおしゃれなトイレ・洗面所 (シェーカースタイル扉のキャビネット、白いキャビネット、分離型トイレ、グレーの壁、大理石の床、アンダーカウンター洗面器、クオーツストーンの洗面台、グレーの床) の写真
お手頃価格のトイレ・洗面所 (全タイプのキャビネットの色、グレーの床、紫の床) の写真
1