高級なトイレ・洗面所 (茶色いキャビネット、オレンジのキャビネット、オープンシェルフ、茶色い床) の写真
絞り込み:
資材コスト
並び替え:今日の人気順
写真 1〜9 枚目(全 9 枚)

WE LOVE TO DO UP THE POWDER ROOM, THIS IS ALWAYS A FUN SPACE TO PLAY WITH, AND IN THIS DESIGN WE WENT MOODY AND MODER. ADDING THE DARK TILES BEHIND THE TOILET, AND PAIRING THAT WITH THE DARK PENDANT LIGHT, AND THE THICKER EDGE DETAIL ON THE VANITY CREATES A SPACE THAT IS EASILY MAINTAINED AND ALSO BEAUTIFUL FOR YEARS TO COME!
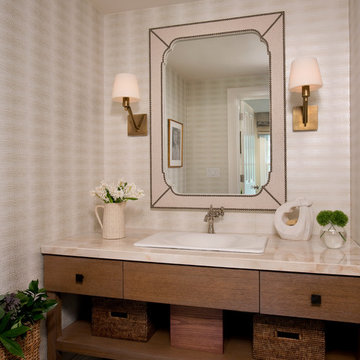
Shelly Harrison
ボストンにある高級な中くらいなコンテンポラリースタイルのおしゃれなトイレ・洗面所 (オープンシェルフ、茶色いキャビネット、一体型トイレ 、ベージュの壁、濃色無垢フローリング、オーバーカウンターシンク、茶色い床、白い洗面カウンター) の写真
ボストンにある高級な中くらいなコンテンポラリースタイルのおしゃれなトイレ・洗面所 (オープンシェルフ、茶色いキャビネット、一体型トイレ 、ベージュの壁、濃色無垢フローリング、オーバーカウンターシンク、茶色い床、白い洗面カウンター) の写真

This gorgeous home renovation was a fun project to work on. The goal for the whole-house remodel was to infuse the home with a fresh new perspective while hinting at the traditional Mediterranean flare. We also wanted to balance the new and the old and help feature the customer’s existing character pieces. Let's begin with the custom front door, which is made with heavy distressing and a custom stain, along with glass and wrought iron hardware. The exterior sconces, dark light compliant, are rubbed bronze Hinkley with clear seedy glass and etched opal interior.
Moving on to the dining room, porcelain tile made to look like wood was installed throughout the main level. The dining room floor features a herringbone pattern inlay to define the space and add a custom touch. A reclaimed wood beam with a custom stain and oil-rubbed bronze chandelier creates a cozy and warm atmosphere.
In the kitchen, a hammered copper hood and matching undermount sink are the stars of the show. The tile backsplash is hand-painted and customized with a rustic texture, adding to the charm and character of this beautiful kitchen.
The powder room features a copper and steel vanity and a matching hammered copper framed mirror. A porcelain tile backsplash adds texture and uniqueness.
Lastly, a brick-backed hanging gas fireplace with a custom reclaimed wood mantle is the perfect finishing touch to this spectacular whole house remodel. It is a stunning transformation that truly showcases the artistry of our design and construction teams.
Project by Douglah Designs. Their Lafayette-based design-build studio serves San Francisco's East Bay areas, including Orinda, Moraga, Walnut Creek, Danville, Alamo Oaks, Diablo, Dublin, Pleasanton, Berkeley, Oakland, and Piedmont.
For more about Douglah Designs, click here: http://douglahdesigns.com/
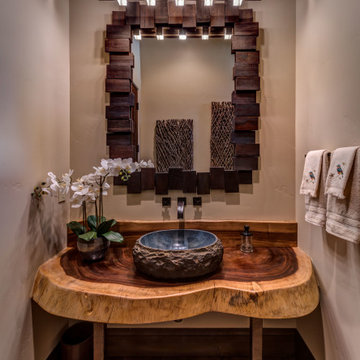
LakeCrest Builders built this custom home for a client. The project was completed in 2016.
The second powder room has a natural, floating wood counter with a vessel sink. A decorative mirror and hanging electrical fixture complete the look.
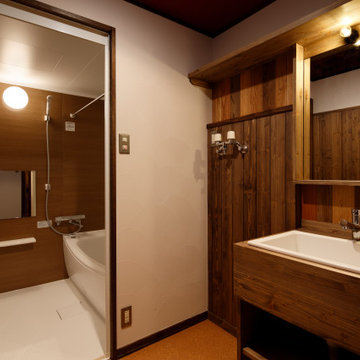
水回りの壁は無垢材張りとした事で質感とメンテナンス性を、ユニットバスは既存の0.75坪から1坪タイプへ拡大した事で快適性を向上させました。
札幌にある高級な中くらいな和モダンなおしゃれなトイレ・洗面所 (オープンシェルフ、茶色いキャビネット、白い壁、コルクフローリング、木製洗面台、茶色い床、白い洗面カウンター、造り付け洗面台、クロスの天井) の写真
札幌にある高級な中くらいな和モダンなおしゃれなトイレ・洗面所 (オープンシェルフ、茶色いキャビネット、白い壁、コルクフローリング、木製洗面台、茶色い床、白い洗面カウンター、造り付け洗面台、クロスの天井) の写真
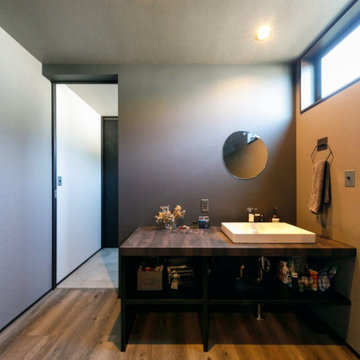
玄関ドアを開けると、1階の奥に見える洗面化粧台。2階のLDKに繋がる階段の目の前にあり、手洗いの習慣が身に付きます。洗面化粧台のその奥は洗面室ですが、あえてその室内に設けず、外に出す設計に。
東京都下にある高級な中くらいなおしゃれなトイレ・洗面所 (オープンシェルフ、茶色いキャビネット、グレーのタイル、ベージュの壁、無垢フローリング、オーバーカウンターシンク、茶色い床、ブラウンの洗面カウンター、造り付け洗面台、クロスの天井、壁紙、ベージュの天井) の写真
東京都下にある高級な中くらいなおしゃれなトイレ・洗面所 (オープンシェルフ、茶色いキャビネット、グレーのタイル、ベージュの壁、無垢フローリング、オーバーカウンターシンク、茶色い床、ブラウンの洗面カウンター、造り付け洗面台、クロスの天井、壁紙、ベージュの天井) の写真
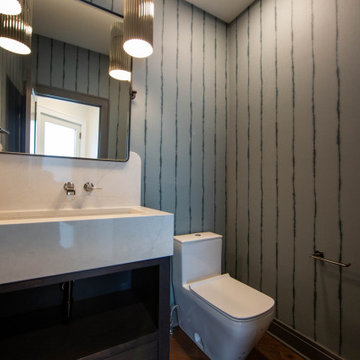
Striped walls paired with modern lights and vanity make the powder room a unique statement.
インディアナポリスにある高級な中くらいなモダンスタイルのおしゃれなトイレ・洗面所 (オープンシェルフ、茶色いキャビネット、分離型トイレ、マルチカラーの壁、ラミネートの床、アンダーカウンター洗面器、御影石の洗面台、茶色い床、ベージュのカウンター、独立型洗面台、壁紙) の写真
インディアナポリスにある高級な中くらいなモダンスタイルのおしゃれなトイレ・洗面所 (オープンシェルフ、茶色いキャビネット、分離型トイレ、マルチカラーの壁、ラミネートの床、アンダーカウンター洗面器、御影石の洗面台、茶色い床、ベージュのカウンター、独立型洗面台、壁紙) の写真
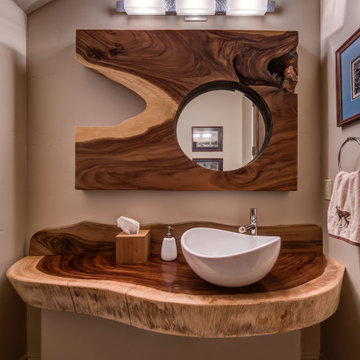
LakeCrest Builders built this custom home for a client. The project was completed in 2016.
The first powder room has a natural, floating wood counter with a vessel sink. The decorative mirror shares the same wood elements.
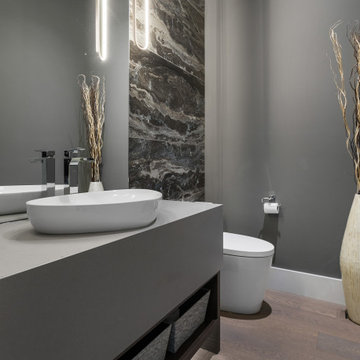
WE LOVE TO DO UP THE POWDER ROOM, THIS IS ALWAYS A FUN SPACE TO PLAY WITH, AND IN THIS DESIGN WE WENT MOODY AND MODER. ADDING THE DARK TILES BEHIND THE TOILET, AND PAIRING THAT WITH THE DARK PENDANT LIGHT, AND THE THICKER EDGE DETAIL ON THE VANITY CREATES A SPACE THAT IS EASILY MAINTAINED AND ALSO BEAUTIFUL FOR YEARS TO COME!
高級なトイレ・洗面所 (茶色いキャビネット、オレンジのキャビネット、オープンシェルフ、茶色い床) の写真
1