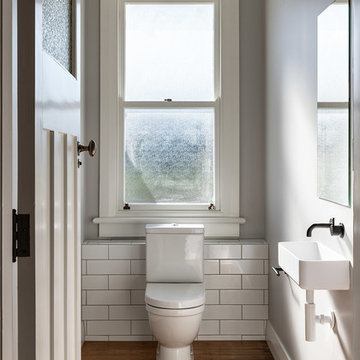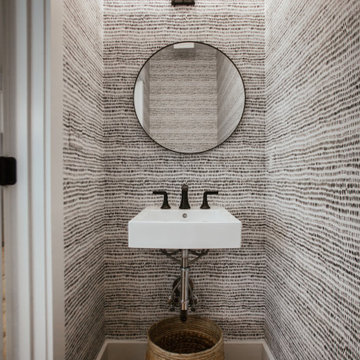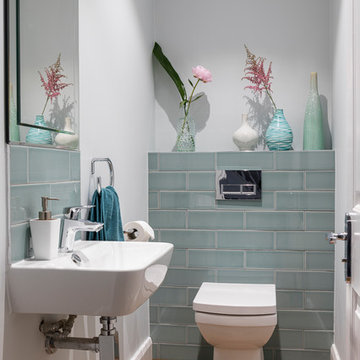トイレ・洗面所 (壁付け型シンク、濃色無垢フローリング、無垢フローリング、トラバーチンの床、グレーの壁) の写真
絞り込み:
資材コスト
並び替え:今日の人気順
写真 1〜20 枚目(全 57 枚)

Morgan Howarth Photograhy
ワシントンD.C.にある小さなトラディショナルスタイルのおしゃれなトイレ・洗面所 (分離型トイレ、グレーの壁、無垢フローリング、壁付け型シンク) の写真
ワシントンD.C.にある小さなトラディショナルスタイルのおしゃれなトイレ・洗面所 (分離型トイレ、グレーの壁、無垢フローリング、壁付け型シンク) の写真
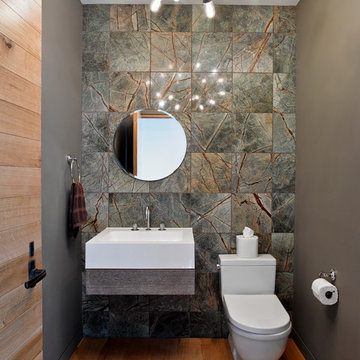
A tile wall and floating vanity complement the modern powder room chandelier. Photo Credit: Garrett Rowland
ニューヨークにあるコンテンポラリースタイルのおしゃれなトイレ・洗面所 (壁付け型シンク、一体型トイレ 、グレーの壁、無垢フローリング、大理石タイル、グレーのタイル) の写真
ニューヨークにあるコンテンポラリースタイルのおしゃれなトイレ・洗面所 (壁付け型シンク、一体型トイレ 、グレーの壁、無垢フローリング、大理石タイル、グレーのタイル) の写真
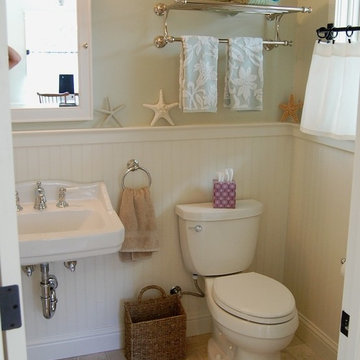
オレンジカウンティにある高級な小さなトラディショナルスタイルのおしゃれなトイレ・洗面所 (壁付け型シンク、分離型トイレ、グレーの壁、トラバーチンの床、ベージュのタイル) の写真
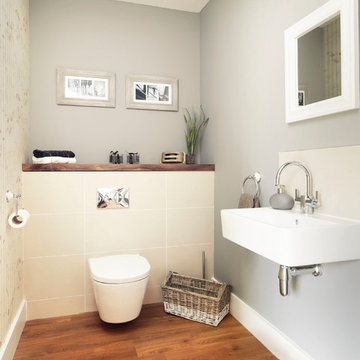
ハンプシャーにある小さなビーチスタイルのおしゃれなトイレ・洗面所 (壁掛け式トイレ、ベージュのタイル、グレーの壁、無垢フローリング、壁付け型シンク、セラミックタイル) の写真
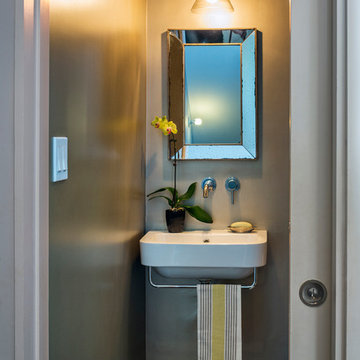
francis dzikowski/esto
ニューヨークにあるコンテンポラリースタイルのおしゃれなトイレ・洗面所 (壁付け型シンク、グレーの壁、濃色無垢フローリング) の写真
ニューヨークにあるコンテンポラリースタイルのおしゃれなトイレ・洗面所 (壁付け型シンク、グレーの壁、濃色無垢フローリング) の写真
マイアミにある地中海スタイルのおしゃれなトイレ・洗面所 (白いタイル、グレーの壁、無垢フローリング、壁付け型シンク、茶色い床、白い洗面カウンター) の写真

Today’s Vintage Farmhouse by KCS Estates is the perfect pairing of the elegance of simpler times with the sophistication of today’s design sensibility.
Nestled in Homestead Valley this home, located at 411 Montford Ave Mill Valley CA, is 3,383 square feet with 4 bedrooms and 3.5 bathrooms. And features a great room with vaulted, open truss ceilings, chef’s kitchen, private master suite, office, spacious family room, and lawn area. All designed with a timeless grace that instantly feels like home. A natural oak Dutch door leads to the warm and inviting great room featuring vaulted open truss ceilings flanked by a white-washed grey brick fireplace and chef’s kitchen with an over sized island.
The Farmhouse’s sliding doors lead out to the generously sized upper porch with a steel fire pit ideal for casual outdoor living. And it provides expansive views of the natural beauty surrounding the house. An elegant master suite and private home office complete the main living level.
411 Montford Ave Mill Valley CA
Presented by Melissa Crawford

Modern powder room with custom stone wall, LED mirror and rectangular floating sink.
フィラデルフィアにある高級な中くらいなモダンスタイルのおしゃれなトイレ・洗面所 (フラットパネル扉のキャビネット、中間色木目調キャビネット、一体型トイレ 、グレーのタイル、グレーの壁、無垢フローリング、壁付け型シンク、スレートタイル) の写真
フィラデルフィアにある高級な中くらいなモダンスタイルのおしゃれなトイレ・洗面所 (フラットパネル扉のキャビネット、中間色木目調キャビネット、一体型トイレ 、グレーのタイル、グレーの壁、無垢フローリング、壁付け型シンク、スレートタイル) の写真
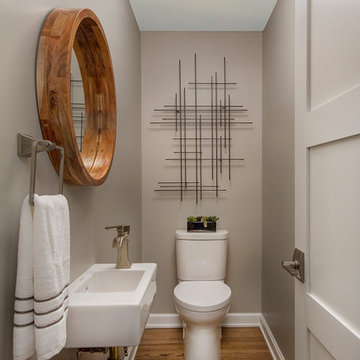
Building Design, Plans, and Interior Finishes by: Fluidesign Studio I Builder: Anchor Builders I Photographer: sethbennphoto.com
ミネアポリスにある小さなトランジショナルスタイルのおしゃれなトイレ・洗面所 (グレーの壁、無垢フローリング、壁付け型シンク、分離型トイレ) の写真
ミネアポリスにある小さなトランジショナルスタイルのおしゃれなトイレ・洗面所 (グレーの壁、無垢フローリング、壁付け型シンク、分離型トイレ) の写真

This active couple with three adult boys loves to travel and visit family throughout Western Canada. They hired us for a main floor renovation that would transform their home, making it more functional, conducive to entertaining, and reflective of their interests.
In the kitchen, we chose to keep the layout and update the cabinetry and surface finishes to revive the look. To accommodate large gatherings, we created an in-kitchen dining area, updated the living and dining room, and expanded the family room, as well.
In each of these spaces, we incorporated durable custom furnishings, architectural details, and unique accessories that reflect this well-traveled couple’s inspiring story.
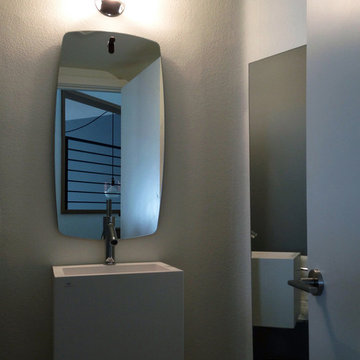
a modern cube wall-hung sink, along with contemporary artemide light fixtures and a full-length swiveling mirror and storage unit, make the most out of this powder room's small square footage.
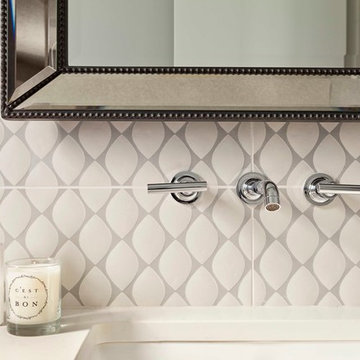
Susie Brenner Photography
デンバーにあるお手頃価格の小さなコンテンポラリースタイルのおしゃれなトイレ・洗面所 (シェーカースタイル扉のキャビネット、白いキャビネット、分離型トイレ、グレーのタイル、セラミックタイル、グレーの壁、濃色無垢フローリング、壁付け型シンク、クオーツストーンの洗面台) の写真
デンバーにあるお手頃価格の小さなコンテンポラリースタイルのおしゃれなトイレ・洗面所 (シェーカースタイル扉のキャビネット、白いキャビネット、分離型トイレ、グレーのタイル、セラミックタイル、グレーの壁、濃色無垢フローリング、壁付け型シンク、クオーツストーンの洗面台) の写真
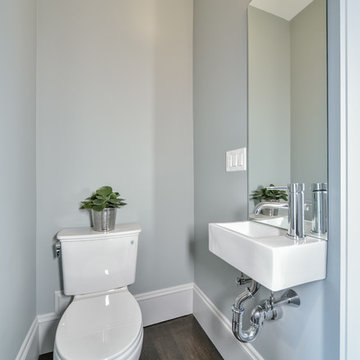
ボストンにある小さなコンテンポラリースタイルのおしゃれなトイレ・洗面所 (オープンシェルフ、分離型トイレ、グレーの壁、濃色無垢フローリング、壁付け型シンク、人工大理石カウンター) の写真
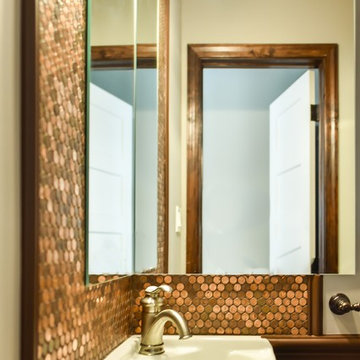
We managed to fit in a small powder room on the first floor. It's entrance is located in a small hallway formed by the powder room and also leading to the basement door.
While small, it's quite elegant with penny tile creating a centerpiece. The only size sink we could fit was a tiny corner sink -- but it's more than adequate.
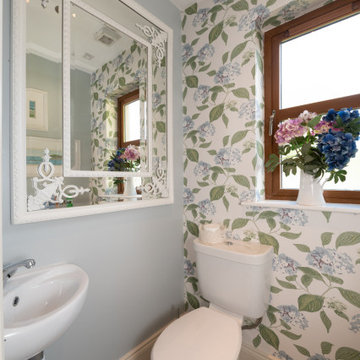
コークにあるトランジショナルスタイルのおしゃれなトイレ・洗面所 (オープンシェルフ、白いキャビネット、分離型トイレ、グレーの壁、無垢フローリング、壁付け型シンク、茶色い床、白い洗面カウンター、フローティング洗面台、壁紙) の写真
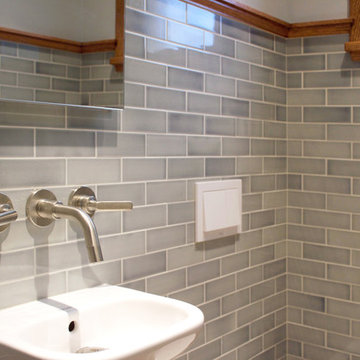
他の地域にある高級な小さなトラディショナルスタイルのおしゃれなトイレ・洗面所 (壁掛け式トイレ、グレーのタイル、サブウェイタイル、グレーの壁、無垢フローリング、壁付け型シンク) の写真
トイレ・洗面所 (壁付け型シンク、濃色無垢フローリング、無垢フローリング、トラバーチンの床、グレーの壁) の写真
1
