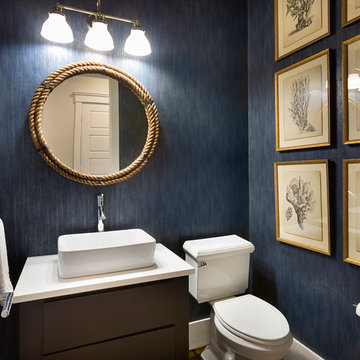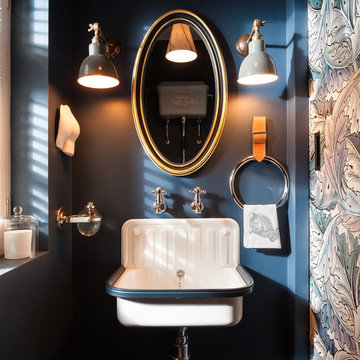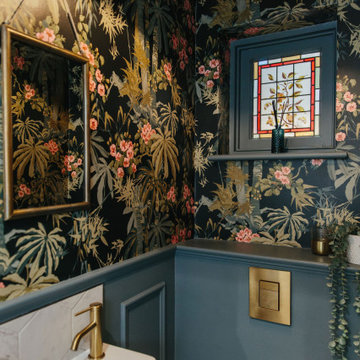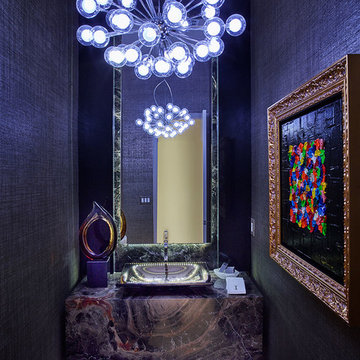黒いトイレ・洗面所 (ベッセル式洗面器、壁付け型シンク、青い壁) の写真
絞り込み:
資材コスト
並び替え:今日の人気順
写真 1〜20 枚目(全 101 枚)
1/5

These homeowners came to us to renovate a number of areas of their home. In their formal powder bath they wanted a sophisticated polished room that was elegant and custom in design. The formal powder was designed around stunning marble and gold wall tile with a custom starburst layout coming from behind the center of the birds nest round brass mirror. A white floating quartz countertop houses a vessel bowl sink and vessel bowl height faucet in polished nickel, wood panel and molding’s were painted black with a gold leaf detail which carried over to the ceiling for the WOW.

How awesome is this powder room?!?
トロントにあるお手頃価格の小さなトランジショナルスタイルのおしゃれなトイレ・洗面所 (一体型トイレ 、黒いタイル、セラミックタイル、青い壁、セラミックタイルの床、壁付け型シンク) の写真
トロントにあるお手頃価格の小さなトランジショナルスタイルのおしゃれなトイレ・洗面所 (一体型トイレ 、黒いタイル、セラミックタイル、青い壁、セラミックタイルの床、壁付け型シンク) の写真

ミルウォーキーにある低価格の小さなコンテンポラリースタイルのおしゃれなトイレ・洗面所 (フラットパネル扉のキャビネット、茶色いキャビネット、一体型トイレ 、青い壁、磁器タイルの床、壁付け型シンク、ベージュの床) の写真
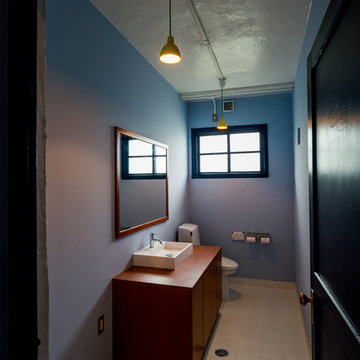
沖縄にある60年代のアメリカ人向け住宅をリフォーム
ブルーを基調にした空間をシンプルにまとめて見ました。
他の地域にあるミッドセンチュリースタイルのおしゃれなトイレ・洗面所 (フラットパネル扉のキャビネット、中間色木目調キャビネット、一体型トイレ 、ベッセル式洗面器、木製洗面台、ベージュの床、青い壁、ブラウンの洗面カウンター、磁器タイルの床、造り付け洗面台) の写真
他の地域にあるミッドセンチュリースタイルのおしゃれなトイレ・洗面所 (フラットパネル扉のキャビネット、中間色木目調キャビネット、一体型トイレ 、ベッセル式洗面器、木製洗面台、ベージュの床、青い壁、ブラウンの洗面カウンター、磁器タイルの床、造り付け洗面台) の写真

Add elegance to your bathroom when you choose from Fine Fixtures’ rounded vessels. With their sleek, curved sides, and spherical appearances, these rounded vessels present a modern and fresh look, allowing you to easily upgrade your bathroom design. Although simple, their chic and upscale styles feature a visible grace that creates an instant focal point.
The glossy white finish provides a multitude of styling options; the vessels can be paired with dark, bold colors for a stark contrast or lighter, muted colors for a more subtle statement. A wide array of sizes and styles allows for you to choose the perfect sink to match your bathroom, and Fine Fixtures’ hallmark—a winning combination of quality and beauty—will ensure that it lasts for years.

フェニックスにあるカントリー風のおしゃれなトイレ・洗面所 (フラットパネル扉のキャビネット、グレーのキャビネット、青い壁、無垢フローリング、ベッセル式洗面器、木製洗面台、茶色い床、グレーの洗面カウンター) の写真
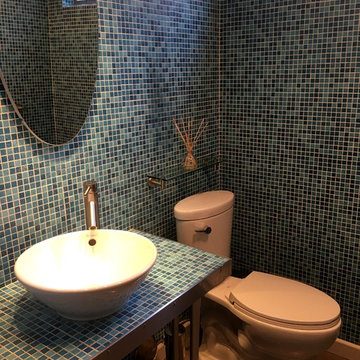
powder room, blue powder room ,
オレンジカウンティにある高級な中くらいなモダンスタイルのおしゃれなトイレ・洗面所 (オープンシェルフ、タイルの洗面台、分離型トイレ、青いタイル、モザイクタイル、青い壁、磁器タイルの床、ベッセル式洗面器、ベージュの床、青い洗面カウンター) の写真
オレンジカウンティにある高級な中くらいなモダンスタイルのおしゃれなトイレ・洗面所 (オープンシェルフ、タイルの洗面台、分離型トイレ、青いタイル、モザイクタイル、青い壁、磁器タイルの床、ベッセル式洗面器、ベージュの床、青い洗面カウンター) の写真
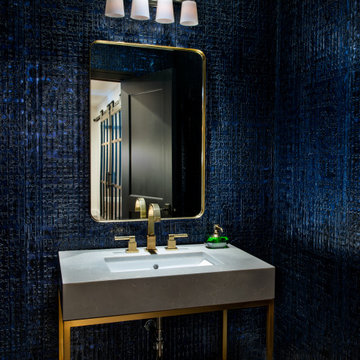
This dramatic powder bath was the perfect space to experiment with color and texture. This powder bath features a rich blue, faux crocodile wallpaper and gold finishes.
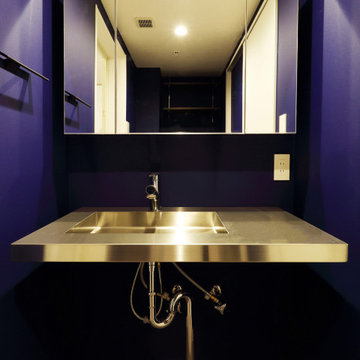
洗面台もこだわりのステンレスに。
東京23区にあるコンテンポラリースタイルのおしゃれなトイレ・洗面所 (青い壁、セラミックタイルの床、壁付け型シンク、ステンレスの洗面台、グレーの床、造り付け洗面台、クロスの天井、壁紙) の写真
東京23区にあるコンテンポラリースタイルのおしゃれなトイレ・洗面所 (青い壁、セラミックタイルの床、壁付け型シンク、ステンレスの洗面台、グレーの床、造り付け洗面台、クロスの天井、壁紙) の写真

The three-level Mediterranean revival home started as a 1930s summer cottage that expanded downward and upward over time. We used a clean, crisp white wall plaster with bronze hardware throughout the interiors to give the house continuity. A neutral color palette and minimalist furnishings create a sense of calm restraint. Subtle and nuanced textures and variations in tints add visual interest. The stair risers from the living room to the primary suite are hand-painted terra cotta tile in gray and off-white. We used the same tile resource in the kitchen for the island's toe kick.

Perched above High Park, this family home is a crisp and clean breath of fresh air! Lovingly designed by the homeowner to evoke a warm and inviting country feel, the interior of this home required a full renovation from the basement right up to the third floor with rooftop deck. Upon arriving, you are greeted with a generous entry and elegant dining space, complemented by a sitting area, wrapped in a bay window.
Central to the success of this home is a welcoming oak/white kitchen and living space facing the backyard. The windows across the back of the house shower the main floor in daylight, while the use of oak beams adds to the impact. Throughout the house, floor to ceiling millwork serves to keep all spaces open and enhance flow from one room to another.
The use of clever millwork continues on the second floor with the highly functional laundry room and customized closets for the children’s bedrooms. The third floor includes extensive millwork, a wood-clad master bedroom wall and an elegant ensuite. A walk out rooftop deck overlooking the backyard and canopy of trees complements the space. Design elements include the use of white, black, wood and warm metals. Brass accents are used on the interior, while a copper eaves serves to elevate the exterior finishes.

Full gut renovation and facade restoration of an historic 1850s wood-frame townhouse. The current owners found the building as a decaying, vacant SRO (single room occupancy) dwelling with approximately 9 rooming units. The building has been converted to a two-family house with an owner’s triplex over a garden-level rental.
Due to the fact that the very little of the existing structure was serviceable and the change of occupancy necessitated major layout changes, nC2 was able to propose an especially creative and unconventional design for the triplex. This design centers around a continuous 2-run stair which connects the main living space on the parlor level to a family room on the second floor and, finally, to a studio space on the third, thus linking all of the public and semi-public spaces with a single architectural element. This scheme is further enhanced through the use of a wood-slat screen wall which functions as a guardrail for the stair as well as a light-filtering element tying all of the floors together, as well its culmination in a 5’ x 25’ skylight.
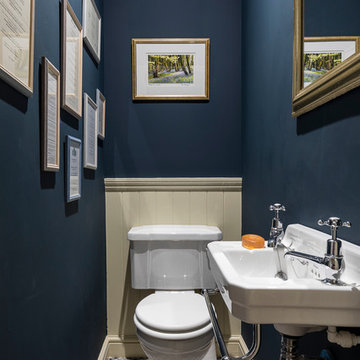
Traditional sanitaryware and wall panelling were used in the downstairs cloakroom. This contrasts with dark blue wall paint, which is one of the main colour trends of 2017.
The cloak room was featured in an article in Metro newspaper in July 2018.
Photography by Chris Snook

Powder room - Elitis vinyl wallpaper with red travertine and grey mosaics. Vessel bowl sink with black wall mounted tapware. Custom lighting. Navy painted ceiling and terrazzo floor.

A beveled wainscot tile base, chair rail tile, brass hardware/plumbing, and a contrasting blue, embellish the new powder room.
ミネアポリスにある高級な小さなトランジショナルスタイルのおしゃれなトイレ・洗面所 (白いタイル、セラミックタイル、青い壁、磁器タイルの床、壁付け型シンク、マルチカラーの床、一体型トイレ 、オープンシェルフ) の写真
ミネアポリスにある高級な小さなトランジショナルスタイルのおしゃれなトイレ・洗面所 (白いタイル、セラミックタイル、青い壁、磁器タイルの床、壁付け型シンク、マルチカラーの床、一体型トイレ 、オープンシェルフ) の写真
黒いトイレ・洗面所 (ベッセル式洗面器、壁付け型シンク、青い壁) の写真
1
