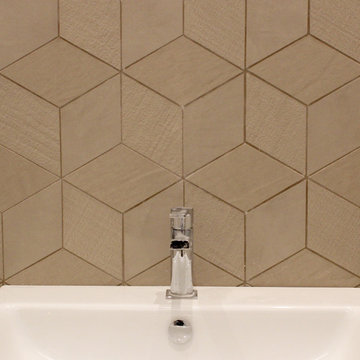トイレ・洗面所 (ベッセル式洗面器、壁付け型シンク、折り上げ天井、ベージュの床、白い床) の写真
絞り込み:
資材コスト
並び替え:今日の人気順
写真 1〜20 枚目(全 37 枚)

トゥーリンにある小さなコンテンポラリースタイルのおしゃれなトイレ・洗面所 (フラットパネル扉のキャビネット、黒いキャビネット、分離型トイレ、白いタイル、磁器タイル、黒い壁、磁器タイルの床、ベッセル式洗面器、白い床、黒い洗面カウンター、フローティング洗面台、折り上げ天井) の写真
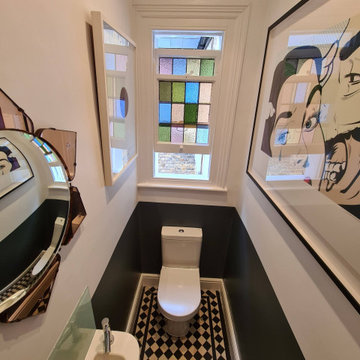
Full decorating work to the cloakroom walls, ceiling, and woodwork & bathroom ceiling, and windows. Using the best possible durable and antifungal paint, dustless sanding system, and color match.

SB apt is the result of a renovation of a 95 sqm apartment. Originally the house had narrow spaces, long narrow corridors and a very articulated living area. The request from the customers was to have a simple, large and bright house, easy to clean and organized.
Through our intervention it was possible to achieve a result of lightness and organization.
It was essential to define a living area free from partitions, a more reserved sleeping area and adequate services. The obtaining of new accessory spaces of the house made the client happy, together with the transformation of the bathroom-laundry into an independent guest bathroom, preceded by a hidden, capacious and functional laundry.
The palette of colors and materials chosen is very simple and constant in all rooms of the house.
Furniture, lighting and decorations were selected following a careful acquaintance with the clients, interpreting their personal tastes and enhancing the key points of the house.

In this gorgeous Carmel residence, the primary objective for the great room was to achieve a more luminous and airy ambiance by eliminating the prevalent brown tones and refinishing the floors to a natural shade.
The kitchen underwent a stunning transformation, featuring white cabinets with stylish navy accents. The overly intricate hood was replaced with a striking two-tone metal hood, complemented by a marble backsplash that created an enchanting focal point. The two islands were redesigned to incorporate a new shape, offering ample seating to accommodate their large family.
In the butler's pantry, floating wood shelves were installed to add visual interest, along with a beverage refrigerator. The kitchen nook was transformed into a cozy booth-like atmosphere, with an upholstered bench set against beautiful wainscoting as a backdrop. An oval table was introduced to add a touch of softness.
To maintain a cohesive design throughout the home, the living room carried the blue and wood accents, incorporating them into the choice of fabrics, tiles, and shelving. The hall bath, foyer, and dining room were all refreshed to create a seamless flow and harmonious transition between each space.
---Project completed by Wendy Langston's Everything Home interior design firm, which serves Carmel, Zionsville, Fishers, Westfield, Noblesville, and Indianapolis.
For more about Everything Home, see here: https://everythinghomedesigns.com/
To learn more about this project, see here:
https://everythinghomedesigns.com/portfolio/carmel-indiana-home-redesign-remodeling
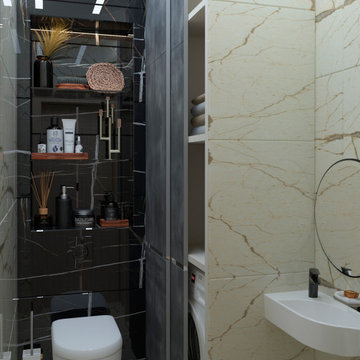
他の地域にあるお手頃価格の小さなコンテンポラリースタイルのおしゃれなトイレ・洗面所 (フラットパネル扉のキャビネット、白いキャビネット、壁掛け式トイレ、ベージュのタイル、磁器タイル、黒い壁、磁器タイルの床、壁付け型シンク、タイルの洗面台、ベージュの床、照明、フローティング洗面台、折り上げ天井) の写真
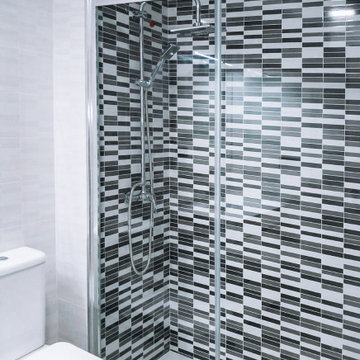
マドリードにある低価格の小さなトランジショナルスタイルのおしゃれなトイレ・洗面所 (フラットパネル扉のキャビネット、白いキャビネット、一体型トイレ 、白いタイル、セラミックタイル、白い壁、セラミックタイルの床、ベッセル式洗面器、大理石の洗面台、白い床、白い洗面カウンター、造り付け洗面台、折り上げ天井) の写真
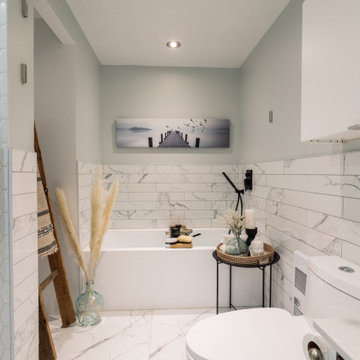
モントリオールにある中くらいな北欧スタイルのおしゃれなトイレ・洗面所 (フラットパネル扉のキャビネット、中間色木目調キャビネット、セラミックタイル、緑の壁、セラミックタイルの床、ベッセル式洗面器、珪岩の洗面台、白い床、白い洗面カウンター、フローティング洗面台、折り上げ天井、白いタイル) の写真
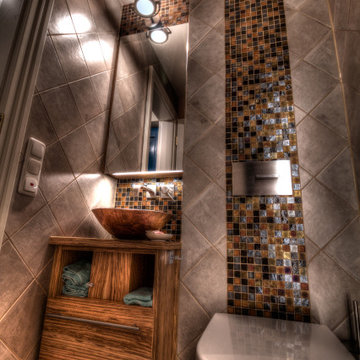
Ein kleines, aber sehr schickes Gäste-WC mit Toilette, Waschtisch nebst Unterschrank. Die Mosaike sind aus handgefertigtem Recycling-Glas, und wurden nach individuellem Kundenwunsch farblich im Mix konfiguriert. Diese besonderen Mosaike werden nur in Mexico gefertigt und wurden für dieses Projekt zugeliefert. Der Unterschrank, sowie das Regal wurden aus Olivenholz gefertigt. Das Gegenstück dazu ist die klassische Fliese in Zementoptik 20x20cm, die diagonal verlegt dazu den Ruhepol bildet.
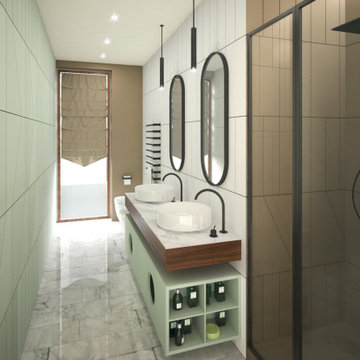
Il bagno di servizio del progetto IN.TRO è caratterizzato dal mobile progettato su misura e pensato per contenere al suo interno una lettiera per i gatti di casa. I due fori sulla parte frontale sono difatti l'ingresso e l'uscita per i piccoli e simpatici protagonisti di casa. Da questa simmetria si è poi deciso di disporre il doppio lavabo da appoggio, le rubinetterie nere che riprendono il doppio specchio e la doppia illuminazione a rafforzano il concetto di simmetria rispetto al mobile. Tutto il resto del bagno è caratterizzato dall'utilizzo di gres porcellanato con un andamento fintamente irregolare e geometrico. I diversi colori (verde menta, bianco e marrone), caratterizzano le diverse pareti e le diverse funzioni contenute nel bagno, come la doccia. Il pavimento è in marmo di recupero, esso vieni difatti smontato dall'ingresso di casa e riutilizzato in questo contesto.
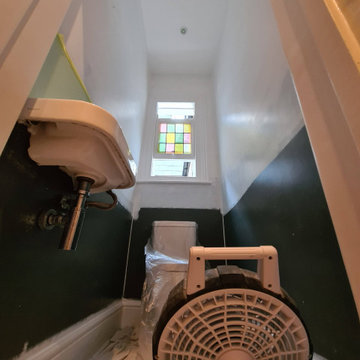
Full decorating work to the cloakroom walls, ceiling, and woodwork & bathroom ceiling, and windows. Using the best possible durable and antifungal paint, dustless sanding system, and color match.
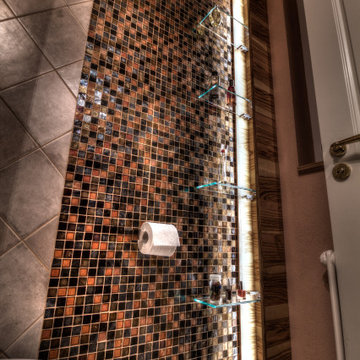
Ein kleines, aber sehr schickes Gäste-WC mit Toilette, Waschtisch nebst Unterschrank. Die Mosaike sind aus handgefertigtem Recycling-Glas, und wurden nach individuellem Kundenwunsch farblich im Mix konfiguriert. Diese besonderen Mosaike werden nur in Mexico gefertigt und wurden für dieses Projekt zugeliefert. Der Unterschrank, sowie das Regal wurden aus Olivenholz gefertigt. Das Gegenstück dazu ist die klassische Fliese in Zementoptik 20x20cm, die diagonal verlegt dazu den Ruhepol bildet.
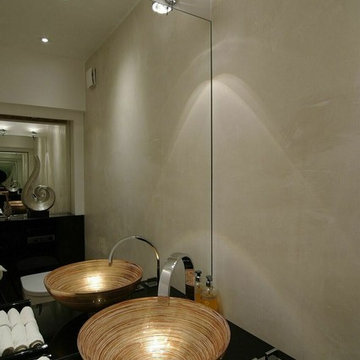
Duisburg-Rahm, neu gestaltetes Gästebad.
デュッセルドルフにある小さなトラディショナルスタイルのおしゃれなトイレ・洗面所 (オープンシェルフ、黒いキャビネット、壁掛け式トイレ、ベージュのタイル、大理石タイル、ベージュの壁、セラミックタイルの床、ベッセル式洗面器、ガラスの洗面台、ベージュの床、黒い洗面カウンター、独立型洗面台、折り上げ天井、羽目板の壁) の写真
デュッセルドルフにある小さなトラディショナルスタイルのおしゃれなトイレ・洗面所 (オープンシェルフ、黒いキャビネット、壁掛け式トイレ、ベージュのタイル、大理石タイル、ベージュの壁、セラミックタイルの床、ベッセル式洗面器、ガラスの洗面台、ベージュの床、黒い洗面カウンター、独立型洗面台、折り上げ天井、羽目板の壁) の写真
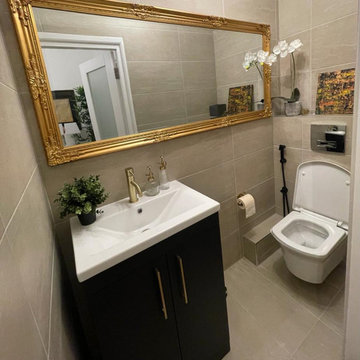
Experience a revolution in comfort and style with NWL Builders' toilet room renovations. They pair ergonomic design with high-end finishes to create spaces that are as functional as they are beautiful. Their expert team works with you to select fixtures, tiles, and lighting that align with your taste while maximizing the potential of your space. With NWL Builders, every detail is given careful consideration, transforming your toilet room into a sanctuary of relaxation and refinement. Elevate your home with a touch of luxury from NWL Builders. #BathroomDesign #HomeRenovation #NWLBuilders
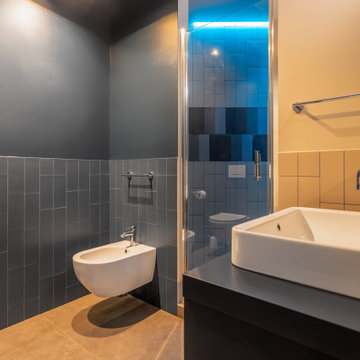
Quello che era il bagno principale, cieco, è diventato un bagno con doccia in nicchia dotata di led per cromoterapia.
Foto di Michele Falzone
ミラノにあるお手頃価格の小さなコンテンポラリースタイルのおしゃれなトイレ・洗面所 (フラットパネル扉のキャビネット、青いキャビネット、分離型トイレ、ベージュのタイル、磁器タイル、青い壁、磁器タイルの床、ベッセル式洗面器、木製洗面台、ベージュの床、青い洗面カウンター、フローティング洗面台、折り上げ天井) の写真
ミラノにあるお手頃価格の小さなコンテンポラリースタイルのおしゃれなトイレ・洗面所 (フラットパネル扉のキャビネット、青いキャビネット、分離型トイレ、ベージュのタイル、磁器タイル、青い壁、磁器タイルの床、ベッセル式洗面器、木製洗面台、ベージュの床、青い洗面カウンター、フローティング洗面台、折り上げ天井) の写真
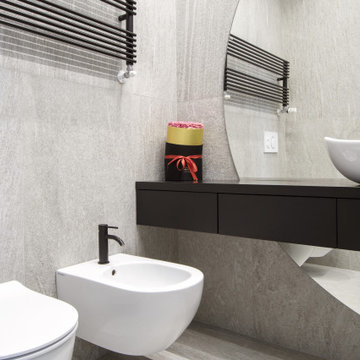
トゥーリンにある小さなコンテンポラリースタイルのおしゃれなトイレ・洗面所 (フラットパネル扉のキャビネット、黒いキャビネット、分離型トイレ、白いタイル、磁器タイル、白い壁、磁器タイルの床、ベッセル式洗面器、白い床、黒い洗面カウンター、フローティング洗面台、折り上げ天井) の写真
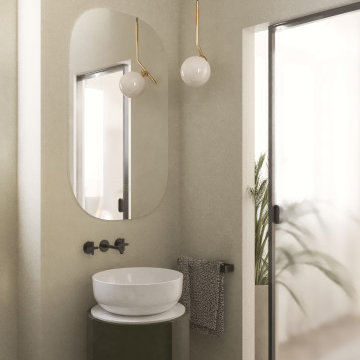
ミラノにある小さなモダンスタイルのおしゃれなトイレ・洗面所 (フラットパネル扉のキャビネット、緑のキャビネット、壁掛け式トイレ、ベージュの壁、コンクリートの床、ベッセル式洗面器、ベージュの床、独立型洗面台、折り上げ天井) の写真
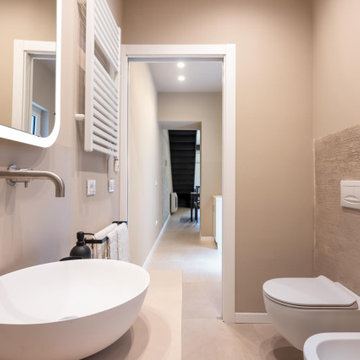
Bagno di servizio, rivestito con ecomalta e smalto all'acqua, sanitari sospesi; lavabo da appoggio su piano realizzato sul posto
カターニア/パルレモにある中くらいなインダストリアルスタイルのおしゃれなトイレ・洗面所 (ベージュのキャビネット、壁掛け式トイレ、ベージュの壁、磁器タイルの床、ベッセル式洗面器、ベージュの床、ベージュのカウンター、フローティング洗面台、折り上げ天井) の写真
カターニア/パルレモにある中くらいなインダストリアルスタイルのおしゃれなトイレ・洗面所 (ベージュのキャビネット、壁掛け式トイレ、ベージュの壁、磁器タイルの床、ベッセル式洗面器、ベージュの床、ベージュのカウンター、フローティング洗面台、折り上げ天井) の写真
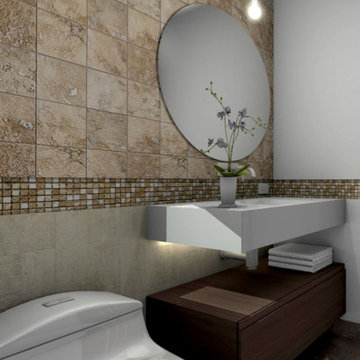
Baño social.
他の地域にある高級な小さなモダンスタイルのおしゃれなトイレ・洗面所 (フラットパネル扉のキャビネット、白いキャビネット、一体型トイレ 、茶色いタイル、大理石タイル、ベージュの壁、磁器タイルの床、壁付け型シンク、大理石の洗面台、ベージュの床、ブラウンの洗面カウンター、フローティング洗面台、折り上げ天井) の写真
他の地域にある高級な小さなモダンスタイルのおしゃれなトイレ・洗面所 (フラットパネル扉のキャビネット、白いキャビネット、一体型トイレ 、茶色いタイル、大理石タイル、ベージュの壁、磁器タイルの床、壁付け型シンク、大理石の洗面台、ベージュの床、ブラウンの洗面カウンター、フローティング洗面台、折り上げ天井) の写真
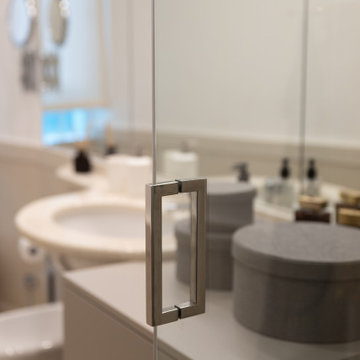
ミラノにあるコンテンポラリースタイルのおしゃれなトイレ・洗面所 (フラットパネル扉のキャビネット、ベージュのキャビネット、分離型トイレ、ベージュのタイル、トラバーチンタイル、白い壁、トラバーチンの床、壁付け型シンク、トラバーチンの洗面台、ベージュの床、ベージュのカウンター、独立型洗面台、折り上げ天井) の写真
トイレ・洗面所 (ベッセル式洗面器、壁付け型シンク、折り上げ天井、ベージュの床、白い床) の写真
1
