トイレ・洗面所 (横長型シンク、壁付け型シンク、コンクリートの床、コルクフローリング、ラミネートの床) の写真
絞り込み:
資材コスト
並び替え:今日の人気順
写真 1〜20 枚目(全 179 枚)
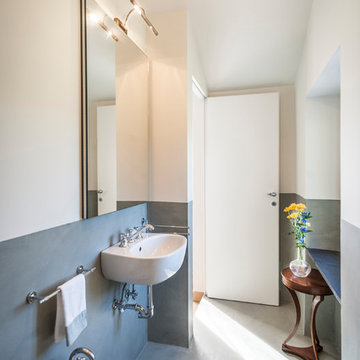
ph. by Luca Miserocchi
他の地域にある中くらいなビーチスタイルのおしゃれなトイレ・洗面所 (マルチカラーの壁、コンクリートの床、壁付け型シンク、グレーの床、ビデ) の写真
他の地域にある中くらいなビーチスタイルのおしゃれなトイレ・洗面所 (マルチカラーの壁、コンクリートの床、壁付け型シンク、グレーの床、ビデ) の写真

Cloakroom with the 'wow' factor!
ケンブリッジシャーにあるエクレクティックスタイルのおしゃれなトイレ・洗面所 (家具調キャビネット、濃色木目調キャビネット、青い壁、ラミネートの床、壁付け型シンク、木製洗面台、分離型トイレ、グレーのタイル、グレーの床、ブラウンの洗面カウンター) の写真
ケンブリッジシャーにあるエクレクティックスタイルのおしゃれなトイレ・洗面所 (家具調キャビネット、濃色木目調キャビネット、青い壁、ラミネートの床、壁付け型シンク、木製洗面台、分離型トイレ、グレーのタイル、グレーの床、ブラウンの洗面カウンター) の写真

チャールストンにある小さなエクレクティックスタイルのおしゃれなトイレ・洗面所 (分離型トイレ、マルチカラーのタイル、セメントタイル、マルチカラーの壁、コンクリートの床、壁付け型シンク、茶色い床) の写真
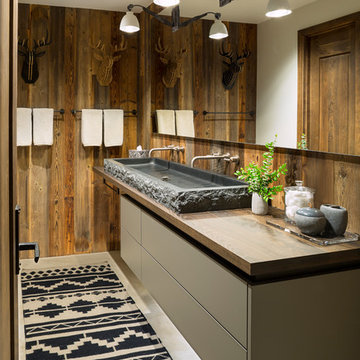
デンバーにあるラスティックスタイルのおしゃれなトイレ・洗面所 (フラットパネル扉のキャビネット、グレーのキャビネット、茶色い壁、コンクリートの床、横長型シンク、木製洗面台、ブラウンの洗面カウンター) の写真

ケルンにある小さなモダンスタイルのおしゃれなトイレ・洗面所 (分離型トイレ、黒いタイル、モザイクタイル、黒い壁、コンクリートの床、壁付け型シンク、木製洗面台、グレーの床、ブラウンの洗面カウンター) の写真
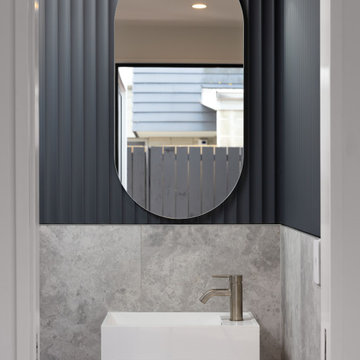
クライストチャーチにあるお手頃価格の小さなコンテンポラリースタイルのおしゃれなトイレ・洗面所 (壁掛け式トイレ、グレーのタイル、セラミックタイル、青い壁、ラミネートの床、壁付け型シンク、茶色い床、独立型洗面台、羽目板の壁) の写真
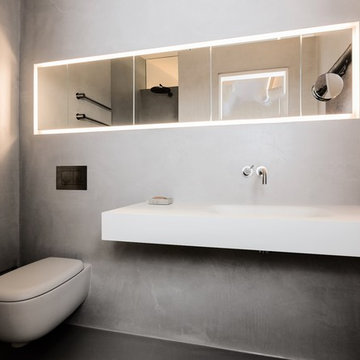
Andreas Kern
ミュンヘンにある高級な小さなモダンスタイルのおしゃれなトイレ・洗面所 (フラットパネル扉のキャビネット、壁掛け式トイレ、グレーのタイル、グレーの壁、コンクリートの床、横長型シンク、人工大理石カウンター、グレーの床) の写真
ミュンヘンにある高級な小さなモダンスタイルのおしゃれなトイレ・洗面所 (フラットパネル扉のキャビネット、壁掛け式トイレ、グレーのタイル、グレーの壁、コンクリートの床、横長型シンク、人工大理石カウンター、グレーの床) の写真

Jeff Jeannette / Jeannette Architects
オレンジカウンティにある中くらいなモダンスタイルのおしゃれなトイレ・洗面所 (一体型トイレ 、オープンシェルフ、白いキャビネット、グレーの壁、コンクリートの床、壁付け型シンク、人工大理石カウンター) の写真
オレンジカウンティにある中くらいなモダンスタイルのおしゃれなトイレ・洗面所 (一体型トイレ 、オープンシェルフ、白いキャビネット、グレーの壁、コンクリートの床、壁付け型シンク、人工大理石カウンター) の写真
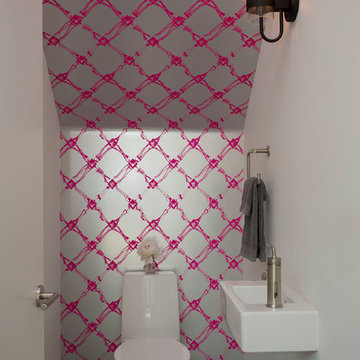
Photography by Paul Bardagjy
オースティンにある小さなコンテンポラリースタイルのおしゃれなトイレ・洗面所 (壁付け型シンク、一体型トイレ 、マルチカラーの壁、コンクリートの床) の写真
オースティンにある小さなコンテンポラリースタイルのおしゃれなトイレ・洗面所 (壁付け型シンク、一体型トイレ 、マルチカラーの壁、コンクリートの床) の写真

This understairs WC was functional only and required some creative styling to make it feel more welcoming and family friendly.
We installed UPVC ceiling panels to the stair slats to make the ceiling sleek and clean and reduce the spider levels, boxed in the waste pipe and replaced the sink with a Victorian style mini sink.
We repainted the space in soft cream, with a feature wall in teal and orange, providing the wow factor as you enter the space.

Die Zahnhygiene ist nur durch Glas und die darum gewickelte Lamellenwand abgetrennt und lässt Ein- und Ausblicke zu, ohne dabei indiskret zu sein.
Der Raum ist über die Lounge zu erreichen unweit der Infusionsstraße und strahlt mit dem Einsatz von Eichenholz, Flusskieselbecken, nebliger Waldtapete und hellen gedeckten Farben eine Ruheoase aus

Beautiful Aranami wallpaper from Farrow & Ball, in navy blue
ロンドンにある低価格の小さなコンテンポラリースタイルのおしゃれなトイレ・洗面所 (フラットパネル扉のキャビネット、白いキャビネット、壁掛け式トイレ、青い壁、ラミネートの床、壁付け型シンク、タイルの洗面台、白い床、ベージュのカウンター、独立型洗面台、壁紙) の写真
ロンドンにある低価格の小さなコンテンポラリースタイルのおしゃれなトイレ・洗面所 (フラットパネル扉のキャビネット、白いキャビネット、壁掛け式トイレ、青い壁、ラミネートの床、壁付け型シンク、タイルの洗面台、白い床、ベージュのカウンター、独立型洗面台、壁紙) の写真
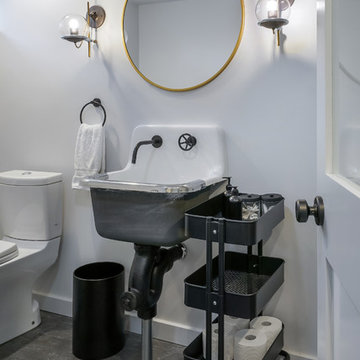
L+M's ADU is a basement converted to an accessory dwelling unit (ADU) with exterior & main level access, wet bar, living space with movie center & ethanol fireplace, office divided by custom steel & glass "window" grid, guest bathroom, & guest bedroom. Along with an efficient & versatile layout, we were able to get playful with the design, reflecting the whimsical personalties of the home owners.
credits
design: Matthew O. Daby - m.o.daby design
interior design: Angela Mechaley - m.o.daby design
construction: Hammish Murray Construction
custom steel fabricator: Flux Design
reclaimed wood resource: Viridian Wood
photography: Darius Kuzmickas - KuDa Photography
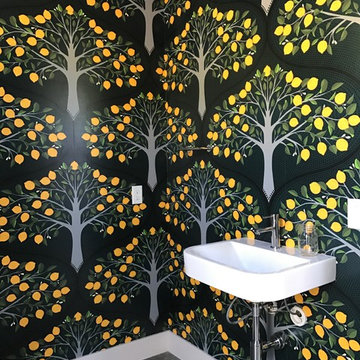
PL : r e s i d e n t i a l d e s i g n
サクラメントにあるお手頃価格の小さなトランジショナルスタイルのおしゃれなトイレ・洗面所 (一体型トイレ 、マルチカラーの壁、コンクリートの床、壁付け型シンク、グレーの床) の写真
サクラメントにあるお手頃価格の小さなトランジショナルスタイルのおしゃれなトイレ・洗面所 (一体型トイレ 、マルチカラーの壁、コンクリートの床、壁付け型シンク、グレーの床) の写真

Idéalement situé en plein cœur du Marais sur la mythique place des Vosges, ce duplex sur cour comportait initialement deux contraintes spatiales : sa faible hauteur sous plafond (2,09m au plus bas) et sa configuration tout en longueur.
Le cahier des charges des propriétaires faisait quant à lui mention de plusieurs demandes à satisfaire : la création de trois chambres et trois salles d’eau indépendantes, un espace de réception avec cuisine ouverte, le tout dans une atmosphère la plus épurée possible. Pari tenu !
Le niveau rez-de-chaussée dessert le volume d’accueil avec une buanderie invisible, une chambre avec dressing & espace de travail, ainsi qu’une salle d’eau. Au premier étage, le palier permet l’accès aux sanitaires invités ainsi qu’une seconde chambre avec cabinet de toilette et rangements intégrés. Après quelques marches, le volume s’ouvre sur la salle à manger, dans laquelle prend place un bar intégrant deux caves à vins et une niche en Corian pour le service. Le salon ensuite, où les assises confortables invitent à la convivialité, s’ouvre sur une cuisine immaculée dont les caissons hauts se font oublier derrière des façades miroirs. Enfin, la suite parentale située à l’extrémité de l’appartement offre une chambre fonctionnelle et minimaliste, avec sanitaires et salle d’eau attenante, le tout entièrement réalisé en béton ciré.
L’ensemble des éléments de mobilier, luminaires, décoration, linge de maison & vaisselle ont été sélectionnés & installés par l’équipe d’Ameo Concept, pour un projet clé en main aux mille nuances de blancs.
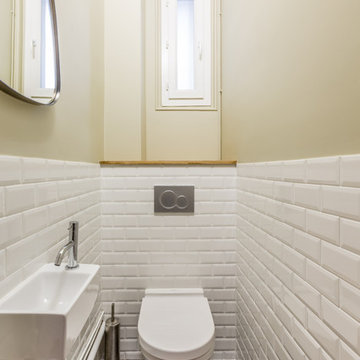
Delphine Queme
パリにある低価格の小さなコンテンポラリースタイルのおしゃれなトイレ・洗面所 (壁掛け式トイレ、磁器タイル、緑の壁、コンクリートの床、壁付け型シンク、グレーの床) の写真
パリにある低価格の小さなコンテンポラリースタイルのおしゃれなトイレ・洗面所 (壁掛け式トイレ、磁器タイル、緑の壁、コンクリートの床、壁付け型シンク、グレーの床) の写真
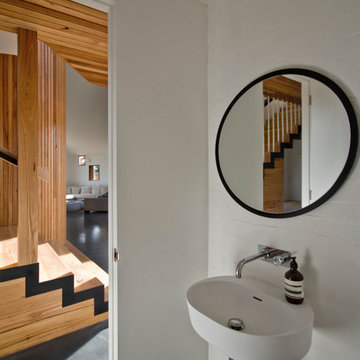
Powder room with wall hung basin and black steel framed mirror.
Photography: Auhaus Architecture
メルボルンにあるコンテンポラリースタイルのおしゃれなトイレ・洗面所 (壁付け型シンク、コンクリートの床) の写真
メルボルンにあるコンテンポラリースタイルのおしゃれなトイレ・洗面所 (壁付け型シンク、コンクリートの床) の写真
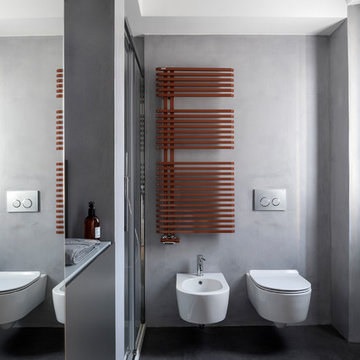
Resina cemento in bagno. Pavimento e pareti del bagno di servizio sono in resina colore grigio, effetto materico, effetto cemento. Il contenitore è in legno colore grigio antracite. Foto Claudio Tajoli
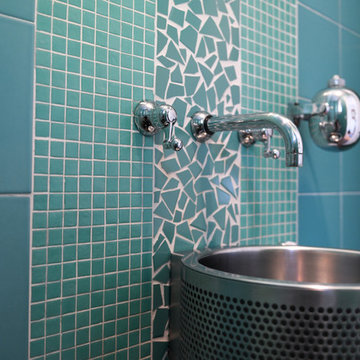
Sabine SERRAD
リヨンにあるお手頃価格の小さなコンテンポラリースタイルのおしゃれなトイレ・洗面所 (緑のタイル、モザイクタイル、緑の壁、コンクリートの床、壁付け型シンク、グレーの床) の写真
リヨンにあるお手頃価格の小さなコンテンポラリースタイルのおしゃれなトイレ・洗面所 (緑のタイル、モザイクタイル、緑の壁、コンクリートの床、壁付け型シンク、グレーの床) の写真
トイレ・洗面所 (横長型シンク、壁付け型シンク、コンクリートの床、コルクフローリング、ラミネートの床) の写真
1
