ブラウンのトイレ・洗面所 (ペデスタルシンク、青いキャビネット、淡色木目調キャビネット) の写真
絞り込み:
資材コスト
並び替え:今日の人気順
写真 1〜17 枚目(全 17 枚)
1/5
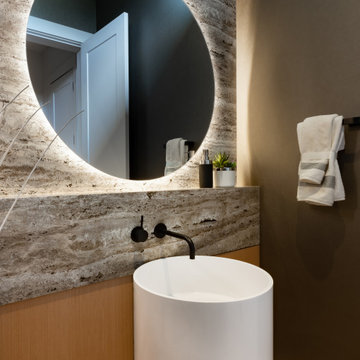
バンクーバーにある高級な中くらいなコンテンポラリースタイルのおしゃれなトイレ・洗面所 (フラットパネル扉のキャビネット、淡色木目調キャビネット、壁掛け式トイレ、グレーのタイル、大理石タイル、ペデスタルシンク、トラバーチンの洗面台、ベージュのカウンター、独立型洗面台) の写真
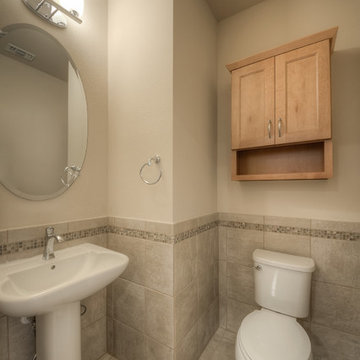
オースティンにあるお手頃価格の小さなコンテンポラリースタイルのおしゃれなトイレ・洗面所 (ペデスタルシンク、シェーカースタイル扉のキャビネット、淡色木目調キャビネット、分離型トイレ、磁器タイル、ベージュの壁、磁器タイルの床) の写真
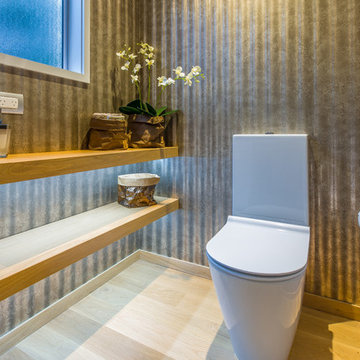
Bathroom Designed by Natalie Du Bois
Photo by Kallan Mac Leod
オークランドにある高級な小さなインダストリアルスタイルのおしゃれなトイレ・洗面所 (オープンシェルフ、淡色木目調キャビネット、分離型トイレ、茶色い壁、淡色無垢フローリング、ペデスタルシンク、木製洗面台) の写真
オークランドにある高級な小さなインダストリアルスタイルのおしゃれなトイレ・洗面所 (オープンシェルフ、淡色木目調キャビネット、分離型トイレ、茶色い壁、淡色無垢フローリング、ペデスタルシンク、木製洗面台) の写真
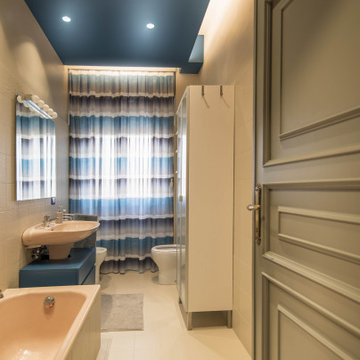
il bagno esistente ed originale degli anni 70, è stato oggetto di un profondo relooking mediante l'uso di microresine a pavimento e rivestimento e la realizzazione di un controsoffitto completo di una nuova illuminazione a lampade led.
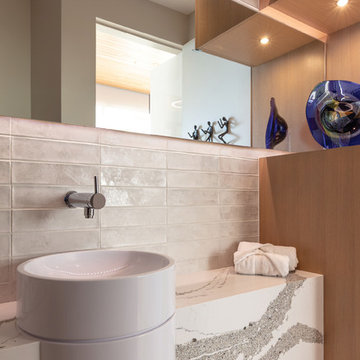
arch.photos
フェニックスにある高級な中くらいなコンテンポラリースタイルのおしゃれなトイレ・洗面所 (フラットパネル扉のキャビネット、淡色木目調キャビネット、白いタイル、セラミックタイル、白い壁、コンクリートの床、ペデスタルシンク、クオーツストーンの洗面台、白い床、白い洗面カウンター) の写真
フェニックスにある高級な中くらいなコンテンポラリースタイルのおしゃれなトイレ・洗面所 (フラットパネル扉のキャビネット、淡色木目調キャビネット、白いタイル、セラミックタイル、白い壁、コンクリートの床、ペデスタルシンク、クオーツストーンの洗面台、白い床、白い洗面カウンター) の写真
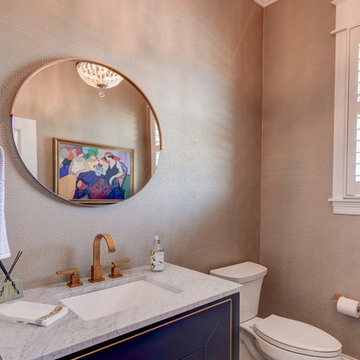
Refresh in this art-nouveau inspired powder bath. Gold accents mixing with the navy sink add an extra layer of luxury.
インディアナポリスにある中くらいなエクレクティックスタイルのおしゃれなトイレ・洗面所 (家具調キャビネット、青いキャビネット、分離型トイレ、ベージュの壁、クッションフロア、ペデスタルシンク、御影石の洗面台、茶色い床、白い洗面カウンター) の写真
インディアナポリスにある中くらいなエクレクティックスタイルのおしゃれなトイレ・洗面所 (家具調キャビネット、青いキャビネット、分離型トイレ、ベージュの壁、クッションフロア、ペデスタルシンク、御影石の洗面台、茶色い床、白い洗面カウンター) の写真
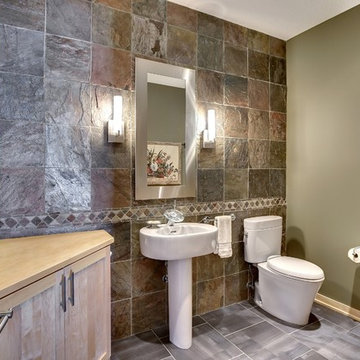
ミネアポリスにあるモダンスタイルのおしゃれなトイレ・洗面所 (シェーカースタイル扉のキャビネット、淡色木目調キャビネット、分離型トイレ、マルチカラーのタイル、マルチカラーの壁、セラミックタイルの床、ペデスタルシンク、木製洗面台、スレートタイル) の写真
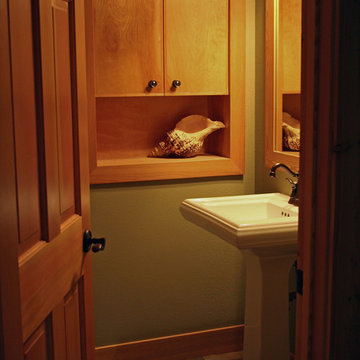
他の地域にあるお手頃価格の小さなトラディショナルスタイルのおしゃれなトイレ・洗面所 (フラットパネル扉のキャビネット、淡色木目調キャビネット、分離型トイレ、緑の壁、スレートの床、ペデスタルシンク、人工大理石カウンター、マルチカラーの床、白い洗面カウンター) の写真
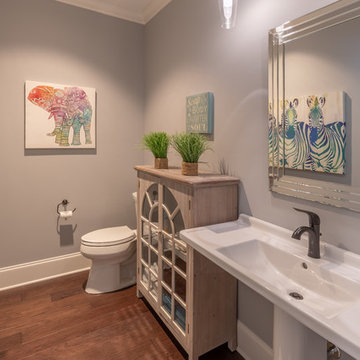
ローリーにある中くらいなトランジショナルスタイルのおしゃれなトイレ・洗面所 (家具調キャビネット、淡色木目調キャビネット、分離型トイレ、グレーの壁、濃色無垢フローリング、ペデスタルシンク、茶色い床) の写真
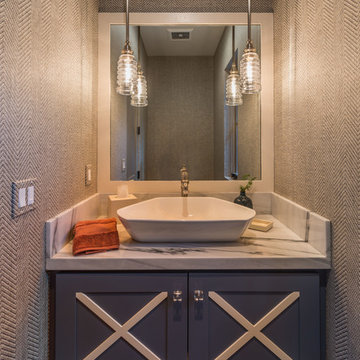
Vance Fox
サクラメントにあるラグジュアリーな小さなラスティックスタイルのおしゃれなトイレ・洗面所 (シェーカースタイル扉のキャビネット、青いキャビネット、ベージュの壁、濃色無垢フローリング、ペデスタルシンク、御影石の洗面台、グレーの床) の写真
サクラメントにあるラグジュアリーな小さなラスティックスタイルのおしゃれなトイレ・洗面所 (シェーカースタイル扉のキャビネット、青いキャビネット、ベージュの壁、濃色無垢フローリング、ペデスタルシンク、御影石の洗面台、グレーの床) の写真
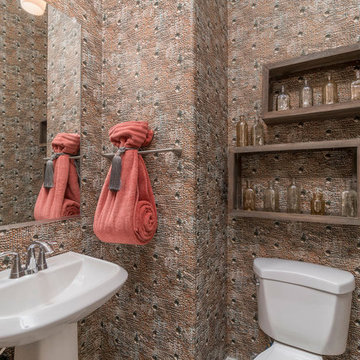
フェニックスにあるお手頃価格の中くらいなトランジショナルスタイルのおしゃれなトイレ・洗面所 (オープンシェルフ、淡色木目調キャビネット、分離型トイレ、マルチカラーの壁、磁器タイルの床、ペデスタルシンク、グレーの床) の写真
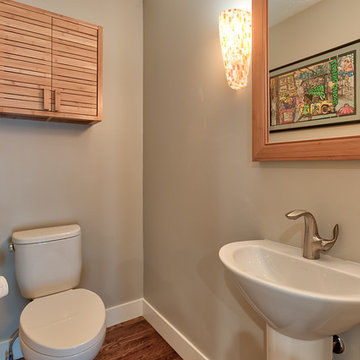
Deb Cochrane Images
デンバーにある高級な広いミッドセンチュリースタイルのおしゃれなトイレ・洗面所 (ルーバー扉のキャビネット、淡色木目調キャビネット、分離型トイレ、ベージュの壁、濃色無垢フローリング、ペデスタルシンク、人工大理石カウンター、茶色い床) の写真
デンバーにある高級な広いミッドセンチュリースタイルのおしゃれなトイレ・洗面所 (ルーバー扉のキャビネット、淡色木目調キャビネット、分離型トイレ、ベージュの壁、濃色無垢フローリング、ペデスタルシンク、人工大理石カウンター、茶色い床) の写真
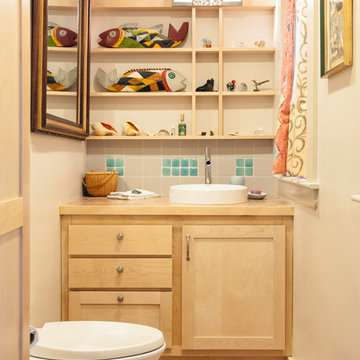
Compact powder room off kitchen includes extra storage for brooms and cleaners - Our clients wanted to remodel their kitchen so that the prep, cooking, clean up and dining areas would blend well and not have too much of a kitchen feel. They wanted a sophisticated look with some classic details and a few contemporary flairs. The result was a reorganized layout (and remodel of the adjacent powder room) that maintained all the beautiful sunlight from their deck windows, but create two separate but complimentary areas for cooking and dining. The refrigerator and pantry are housed in a furniture-like unit creating a hutch-like cabinet that belies its interior with classic styling. Two sinks allow both cooks in the family to work simultaneously. Some glass-fronted cabinets keep the sink wall light and attractive. The recycled glass-tiled detail on the ceramic backsplash brings a hint of color and a reference to the nearby waters. Dan Cutrona Photography
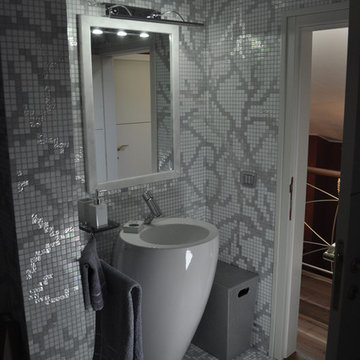
Ristrutturazione completa
Intervento di ristrutturazione di un appartamento di circa 270mq all'interno di un complesso progettato dall'architetto Mario Botta.
Le opere hanno interessato il restyling dell'intera abitazione, dotandola di un nuovo aspetto decisamente eclettico e raffinato, con spazi accoglienti e ben studiati sulla personalità dei clienti.
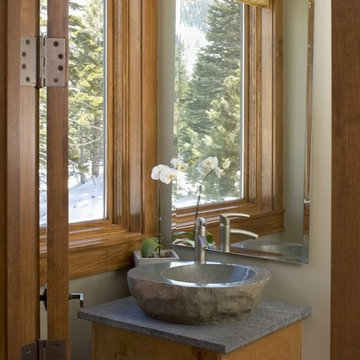
サンフランシスコにある小さなコンテンポラリースタイルのおしゃれなトイレ・洗面所 (フラットパネル扉のキャビネット、淡色木目調キャビネット、白い壁、ペデスタルシンク) の写真
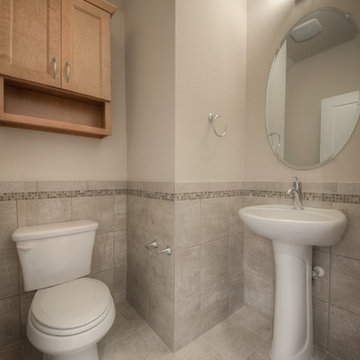
オースティンにあるお手頃価格の小さなおしゃれなトイレ・洗面所 (ペデスタルシンク、落し込みパネル扉のキャビネット、淡色木目調キャビネット、分離型トイレ、磁器タイル、ベージュの壁、磁器タイルの床、グレーのタイル) の写真
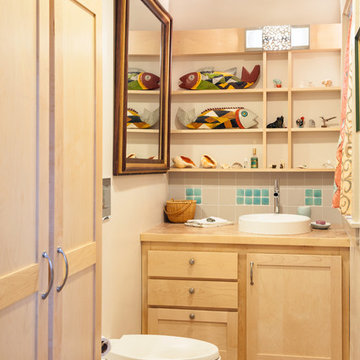
Powder room off Kitchen with tiled floor and recycled glass backsplash - Our clients wanted to remodel their kitchen so that the prep, cooking, clean up and dining areas would blend well and not have too much of a kitchen feel. They wanted a sophisticated look with some classic details and a few contemporary flairs. The result was a reorganized layout (and remodel of the adjacent powder room) that maintained all the beautiful sunlight from their deck windows, but create two separate but complimentary areas for cooking and dining. The refrigerator and pantry are housed in a furniture-like unit creating a hutch-like cabinet that belies its interior with classic styling. Two sinks allow both cooks in the family to work simultaneously. Some glass-fronted cabinets keep the sink wall light and attractive. The recycled glass-tiled detail on the ceramic backsplash brings a hint of color and a reference to the nearby waters. Dan Cutrona Photography
ブラウンのトイレ・洗面所 (ペデスタルシンク、青いキャビネット、淡色木目調キャビネット) の写真
1