トイレ (一体型シンク、フラットパネル扉のキャビネット、独立型洗面台) の写真
絞り込み:
資材コスト
並び替え:今日の人気順
写真 1〜20 枚目(全 87 枚)
1/5

This 1910 West Highlands home was so compartmentalized that you couldn't help to notice you were constantly entering a new room every 8-10 feet. There was also a 500 SF addition put on the back of the home to accommodate a living room, 3/4 bath, laundry room and back foyer - 350 SF of that was for the living room. Needless to say, the house needed to be gutted and replanned.
Kitchen+Dining+Laundry-Like most of these early 1900's homes, the kitchen was not the heartbeat of the home like they are today. This kitchen was tucked away in the back and smaller than any other social rooms in the house. We knocked out the walls of the dining room to expand and created an open floor plan suitable for any type of gathering. As a nod to the history of the home, we used butcherblock for all the countertops and shelving which was accented by tones of brass, dusty blues and light-warm greys. This room had no storage before so creating ample storage and a variety of storage types was a critical ask for the client. One of my favorite details is the blue crown that draws from one end of the space to the other, accenting a ceiling that was otherwise forgotten.
Primary Bath-This did not exist prior to the remodel and the client wanted a more neutral space with strong visual details. We split the walls in half with a datum line that transitions from penny gap molding to the tile in the shower. To provide some more visual drama, we did a chevron tile arrangement on the floor, gridded the shower enclosure for some deep contrast an array of brass and quartz to elevate the finishes.
Powder Bath-This is always a fun place to let your vision get out of the box a bit. All the elements were familiar to the space but modernized and more playful. The floor has a wood look tile in a herringbone arrangement, a navy vanity, gold fixtures that are all servants to the star of the room - the blue and white deco wall tile behind the vanity.
Full Bath-This was a quirky little bathroom that you'd always keep the door closed when guests are over. Now we have brought the blue tones into the space and accented it with bronze fixtures and a playful southwestern floor tile.
Living Room & Office-This room was too big for its own good and now serves multiple purposes. We condensed the space to provide a living area for the whole family plus other guests and left enough room to explain the space with floor cushions. The office was a bonus to the project as it provided privacy to a room that otherwise had none before.

Paint on ceiling is Sherwin Williams Cyberspace, bathroom cabinet by Bertch, faucet is Moen's Eva. Wallpaper by Wallquest - Grass Effects.
フィラデルフィアにあるお手頃価格の小さなトラディショナルスタイルのおしゃれなトイレ・洗面所 (フラットパネル扉のキャビネット、黒いキャビネット、分離型トイレ、グレーの壁、淡色無垢フローリング、一体型シンク、人工大理石カウンター、ベージュの床、白い洗面カウンター、独立型洗面台、壁紙) の写真
フィラデルフィアにあるお手頃価格の小さなトラディショナルスタイルのおしゃれなトイレ・洗面所 (フラットパネル扉のキャビネット、黒いキャビネット、分離型トイレ、グレーの壁、淡色無垢フローリング、一体型シンク、人工大理石カウンター、ベージュの床、白い洗面カウンター、独立型洗面台、壁紙) の写真

ナッシュビルにある高級な中くらいなエクレクティックスタイルのおしゃれなトイレ・洗面所 (分離型トイレ、白い壁、ベージュの床、白い洗面カウンター、フラットパネル扉のキャビネット、黒いキャビネット、クッションフロア、一体型シンク、独立型洗面台) の写真
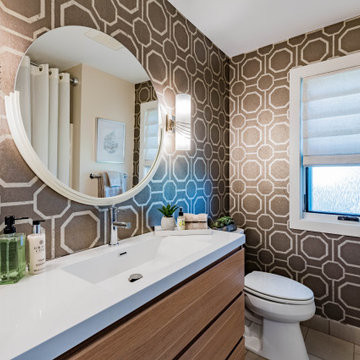
Elegant decor modern rustic powder room
ミネアポリスにあるお手頃価格の小さなモダンスタイルのおしゃれなトイレ・洗面所 (フラットパネル扉のキャビネット、ベージュのキャビネット、分離型トイレ、ベージュの壁、磁器タイルの床、一体型シンク、クオーツストーンの洗面台、ベージュの床、白い洗面カウンター、独立型洗面台、壁紙) の写真
ミネアポリスにあるお手頃価格の小さなモダンスタイルのおしゃれなトイレ・洗面所 (フラットパネル扉のキャビネット、ベージュのキャビネット、分離型トイレ、ベージュの壁、磁器タイルの床、一体型シンク、クオーツストーンの洗面台、ベージュの床、白い洗面カウンター、独立型洗面台、壁紙) の写真

In this full service residential remodel project, we left no stone, or room, unturned. We created a beautiful open concept living/dining/kitchen by removing a structural wall and existing fireplace. This home features a breathtaking three sided fireplace that becomes the focal point when entering the home. It creates division with transparency between the living room and the cigar room that we added. Our clients wanted a home that reflected their vision and a space to hold the memories of their growing family. We transformed a contemporary space into our clients dream of a transitional, open concept home.

外観は、黒いBOXの手前にと木の壁を配したような構成としています。
木製ドアを開けると広々とした玄関。
正面には坪庭、右側には大きなシュークロゼット。
リビングダイニングルームは、大開口で屋外デッキとつながっているため、実際よりも広く感じられます。
100㎡以下のコンパクトな空間ですが、廊下などの移動空間を省略することで、リビングダイニングが少しでも広くなるようプランニングしています。
屋外デッキは、高い塀で外部からの視線をカットすることでプライバシーを確保しているため、のんびりくつろぐことができます。
家の名前にもなった『COCKPIT』と呼ばれる操縦席のような部屋は、いったん入ると出たくなくなる、超コンパクト空間です。
リビングの一角に設けたスタディコーナー、コンパクトな家事動線などを工夫しました。

トロントにある高級な中くらいなコンテンポラリースタイルのおしゃれなトイレ・洗面所 (フラットパネル扉のキャビネット、黒いキャビネット、一体型トイレ 、磁器タイルの床、一体型シンク、人工大理石カウンター、ベージュの床、白い洗面カウンター、独立型洗面台、壁紙) の写真

Understairs storage removed and WC fitted. Wall hung WC, small vanity unit fitted in tiny room with wall panelling, large mirror and patterned co-ordinating floor tiles.

サンクトペテルブルクにあるお手頃価格のコンテンポラリースタイルのおしゃれなトイレ・洗面所 (フラットパネル扉のキャビネット、中間色木目調キャビネット、壁掛け式トイレ、グレーのタイル、セラミックタイル、グレーの壁、セラミックタイルの床、一体型シンク、人工大理石カウンター、グレーの床、黒い洗面カウンター、照明、独立型洗面台) の写真

Little tune-up for this powder room, with custom wall paneling, new vanity and mirros
フィラデルフィアにある低価格の小さなトラディショナルスタイルのおしゃれなトイレ・洗面所 (フラットパネル扉のキャビネット、白いキャビネット、分離型トイレ、緑の壁、濃色無垢フローリング、一体型シンク、クオーツストーンの洗面台、マルチカラーの洗面カウンター、独立型洗面台、パネル壁) の写真
フィラデルフィアにある低価格の小さなトラディショナルスタイルのおしゃれなトイレ・洗面所 (フラットパネル扉のキャビネット、白いキャビネット、分離型トイレ、緑の壁、濃色無垢フローリング、一体型シンク、クオーツストーンの洗面台、マルチカラーの洗面カウンター、独立型洗面台、パネル壁) の写真
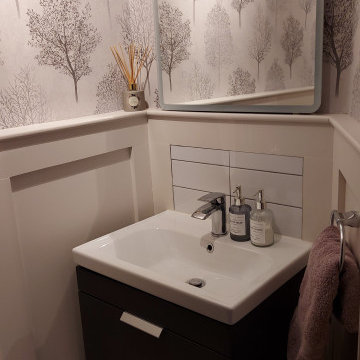
A touch of class was introduced into this small WC by adding panelling and a fabulous sparkling mono-chrome wallpaper. New fixtures and fitting completed the room.

Santa Barbara - Classically Chic. This collection blends natural stones and elements to create a space that is airy and bright.
ロサンゼルスにあるお手頃価格の小さなビーチスタイルのおしゃれなトイレ・洗面所 (フラットパネル扉のキャビネット、ヴィンテージ仕上げキャビネット、一体型トイレ 、白いタイル、グレーの壁、一体型シンク、クオーツストーンの洗面台、白い洗面カウンター、独立型洗面台、塗装板張りの壁) の写真
ロサンゼルスにあるお手頃価格の小さなビーチスタイルのおしゃれなトイレ・洗面所 (フラットパネル扉のキャビネット、ヴィンテージ仕上げキャビネット、一体型トイレ 、白いタイル、グレーの壁、一体型シンク、クオーツストーンの洗面台、白い洗面カウンター、独立型洗面台、塗装板張りの壁) の写真
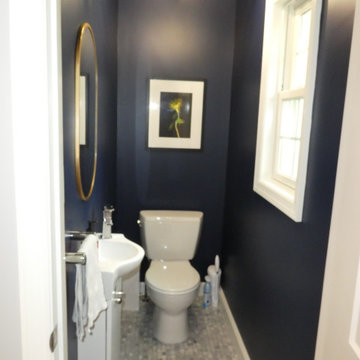
ニューヨークにある高級な小さなトラディショナルスタイルのおしゃれなトイレ・洗面所 (フラットパネル扉のキャビネット、白いキャビネット、分離型トイレ、青い壁、モザイクタイル、一体型シンク、人工大理石カウンター、グレーの床、白い洗面カウンター、独立型洗面台) の写真
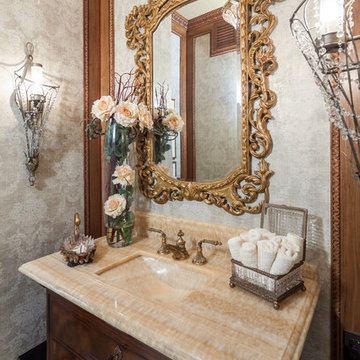
This Powder Room is the jewelry box of the home. It's glass beaded ceiling twinkles from the glow of the crystal chandelier, and is a worthy companion of the onyx countertop.
Designer: Peggy Fuller
Photo Credit: Brad Carr - B-Rad Studios
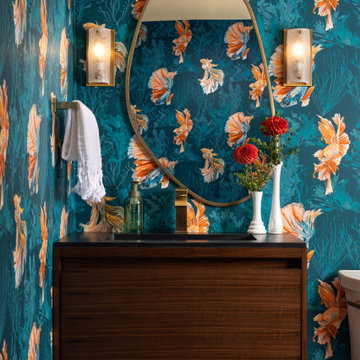
Playful patterns add personality to a basement powder room.
ニューヨークにある高級な小さなトランジショナルスタイルのおしゃれなトイレ・洗面所 (フラットパネル扉のキャビネット、茶色いキャビネット、一体型トイレ 、青い壁、セメントタイルの床、一体型シンク、クオーツストーンの洗面台、ベージュの床、黒い洗面カウンター、独立型洗面台) の写真
ニューヨークにある高級な小さなトランジショナルスタイルのおしゃれなトイレ・洗面所 (フラットパネル扉のキャビネット、茶色いキャビネット、一体型トイレ 、青い壁、セメントタイルの床、一体型シンク、クオーツストーンの洗面台、ベージュの床、黒い洗面カウンター、独立型洗面台) の写真
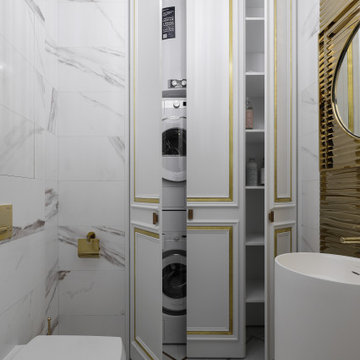
サンクトペテルブルクにある高級な小さなトランジショナルスタイルのおしゃれなトイレ・洗面所 (フラットパネル扉のキャビネット、壁掛け式トイレ、白いタイル、ガラスタイル、白い壁、磁器タイルの床、一体型シンク、人工大理石カウンター、白い床、白い洗面カウンター、照明、独立型洗面台、折り上げ天井、パネル壁) の写真
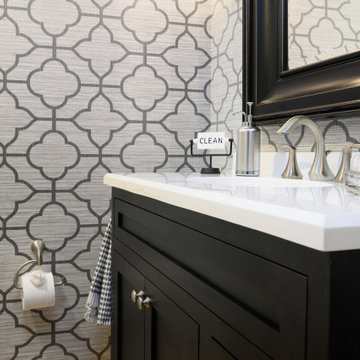
Paint on ceiling is Sherwin Williams Cyberspace, bathroom cabinet by Bertch, faucet is Moen's Eva. Wallpaper by Wallquest - Grass Effects.
フィラデルフィアにあるお手頃価格の小さなトラディショナルスタイルのおしゃれなトイレ・洗面所 (フラットパネル扉のキャビネット、黒いキャビネット、分離型トイレ、グレーの壁、淡色無垢フローリング、一体型シンク、人工大理石カウンター、ベージュの床、白い洗面カウンター、独立型洗面台、壁紙) の写真
フィラデルフィアにあるお手頃価格の小さなトラディショナルスタイルのおしゃれなトイレ・洗面所 (フラットパネル扉のキャビネット、黒いキャビネット、分離型トイレ、グレーの壁、淡色無垢フローリング、一体型シンク、人工大理石カウンター、ベージュの床、白い洗面カウンター、独立型洗面台、壁紙) の写真

Welcome to our tropical-inspired powder bathroom, a captivating oasis that transports you to a tranquil paradise. Despite its size, this small room has been cleverly designed to create a spacious and luminous ambiance. By replacing the traditional vanity with a sleek floating shelf, we've added a sense of openness and expanded the visual footprint. The addition of a beautiful Roman shade not only infuses the space with a touch of privacy but also lends an element of sophistication. Step into this tropical haven, where vibrant colors, natural elements, and strategic design come together to offer a refreshing and inviting experience.

In this full service residential remodel project, we left no stone, or room, unturned. We created a beautiful open concept living/dining/kitchen by removing a structural wall and existing fireplace. This home features a breathtaking three sided fireplace that becomes the focal point when entering the home. It creates division with transparency between the living room and the cigar room that we added. Our clients wanted a home that reflected their vision and a space to hold the memories of their growing family. We transformed a contemporary space into our clients dream of a transitional, open concept home.
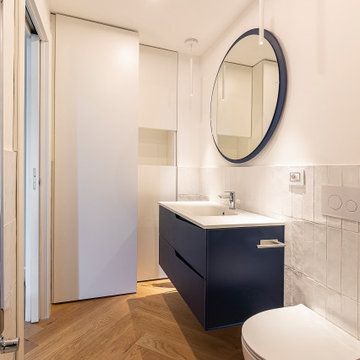
ミラノにある低価格の小さなモダンスタイルのおしゃれなトイレ・洗面所 (フラットパネル扉のキャビネット、青いキャビネット、分離型トイレ、白いタイル、セラミックタイル、黄色い壁、淡色無垢フローリング、一体型シンク、ライムストーンの洗面台、ベージュの床、白い洗面カウンター、独立型洗面台) の写真
トイレ (一体型シンク、フラットパネル扉のキャビネット、独立型洗面台) の写真
1