トイレ・洗面所 (一体型シンク、フラットパネル扉のキャビネット、オープンシェルフ、セラミックタイルの床、ベージュの床) の写真
絞り込み:
資材コスト
並び替え:今日の人気順
写真 1〜20 枚目(全 38 枚)

Modern guest bathroom with floor to ceiling tile and Porcelanosa vanity and sink. Equipped with Toto bidet and adjustable handheld shower. Shiny golden accent tile and niche help elevates the look.

モスクワにあるお手頃価格の小さなトランジショナルスタイルのおしゃれなトイレ・洗面所 (フラットパネル扉のキャビネット、ベージュのキャビネット、壁掛け式トイレ、ベージュのタイル、大理石タイル、白い壁、セラミックタイルの床、一体型シンク、大理石の洗面台、ベージュの床、ベージュのカウンター、照明、フローティング洗面台、板張り壁) の写真
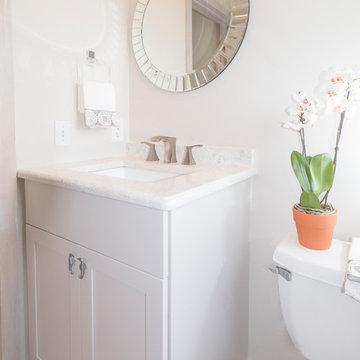
Photography by Dianne Ahto, Graphicus 14
Design by Cindy Kelly Kitchen Design
ニューヨークにあるお手頃価格の小さなトランジショナルスタイルのおしゃれなトイレ・洗面所 (フラットパネル扉のキャビネット、白いキャビネット、ベージュの壁、セラミックタイルの床、一体型シンク、御影石の洗面台、ベージュの床) の写真
ニューヨークにあるお手頃価格の小さなトランジショナルスタイルのおしゃれなトイレ・洗面所 (フラットパネル扉のキャビネット、白いキャビネット、ベージュの壁、セラミックタイルの床、一体型シンク、御影石の洗面台、ベージュの床) の写真
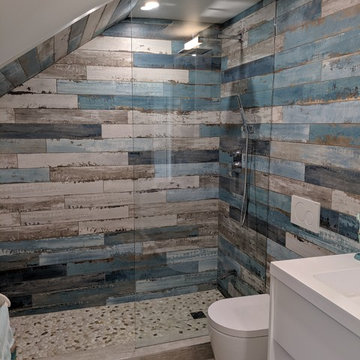
It feels like when you look out the window one should see the crashing waves...We like the strong character that these clients chose! To bring across the feeling of a distant place within ones own home is amazing!
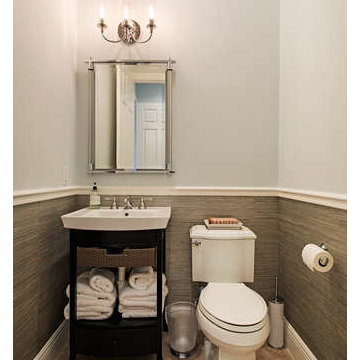
マイアミにあるお手頃価格の小さなトロピカルスタイルのおしゃれなトイレ・洗面所 (オープンシェルフ、黒いキャビネット、分離型トイレ、グレーの壁、セラミックタイルの床、一体型シンク、クオーツストーンの洗面台、ベージュの床) の写真
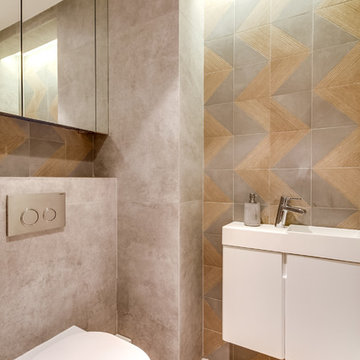
Meero
パリにあるコンテンポラリースタイルのおしゃれなトイレ・洗面所 (フラットパネル扉のキャビネット、白いキャビネット、壁掛け式トイレ、一体型シンク、グレーの壁、セラミックタイルの床、ベージュの床) の写真
パリにあるコンテンポラリースタイルのおしゃれなトイレ・洗面所 (フラットパネル扉のキャビネット、白いキャビネット、壁掛け式トイレ、一体型シンク、グレーの壁、セラミックタイルの床、ベージュの床) の写真
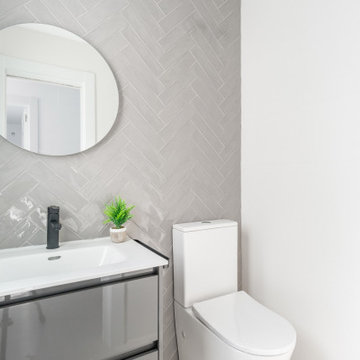
マラガにあるお手頃価格の中くらいなモダンスタイルのおしゃれなトイレ・洗面所 (フラットパネル扉のキャビネット、白いキャビネット、分離型トイレ、白いタイル、セラミックタイル、白い壁、セラミックタイルの床、一体型シンク、人工大理石カウンター、ベージュの床、白い洗面カウンター、フローティング洗面台) の写真
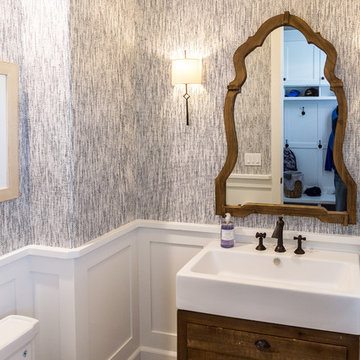
This first powder room went with wallpaper as their dominant design concept and patterned tile floor. The eye-catching part of this bathroom is also the dramatic wood framed mirror. It’s unique and works well with the vanity.
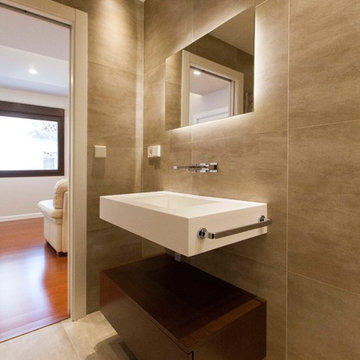
バレンシアにある小さなモダンスタイルのおしゃれなトイレ・洗面所 (フラットパネル扉のキャビネット、濃色木目調キャビネット、一体型トイレ 、ベージュのタイル、セラミックタイル、ベージュの壁、セラミックタイルの床、一体型シンク、人工大理石カウンター、ベージュの床) の写真
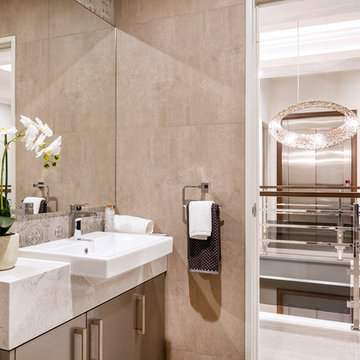
At The Resort, seeing is believing. This is a home in a class of its own; a home of grand proportions and timeless classic features, with a contemporary theme designed to appeal to today’s modern family. From the grand foyer with its soaring ceilings, stainless steel lift and stunning granite staircase right through to the state-of-the-art kitchen, this is a home designed to impress, and offers the perfect combination of luxury, style and comfort for every member of the family. No detail has been overlooked in providing peaceful spaces for private retreat, including spacious bedrooms and bathrooms, a sitting room, balcony and home theatre. For pure and total indulgence, the master suite, reminiscent of a five-star resort hotel, has a large well-appointed ensuite that is a destination in itself. If you can imagine living in your own luxury holiday resort, imagine life at The Resort...here you can live the life you want, without compromise – there’ll certainly be no need to leave home, with your own dream outdoor entertaining pavilion right on your doorstep! A spacious alfresco terrace connects your living areas with the ultimate outdoor lifestyle – living, dining, relaxing and entertaining, all in absolute style. Be the envy of your friends with a fully integrated outdoor kitchen that includes a teppanyaki barbecue, pizza oven, fridges, sink and stone benchtops. In its own adjoining pavilion is a deep sunken spa, while a guest bathroom with an outdoor shower is discreetly tucked around the corner. It’s all part of the perfect resort lifestyle available to you and your family every day, all year round, at The Resort. The Resort is the latest luxury home designed and constructed by Atrium Homes, a West Australian building company owned and run by the Marcolina family. For over 25 years, three generations of the Marcolina family have been designing and building award-winning homes of quality and distinction, and The Resort is a stunning showcase for Atrium’s attention to detail and superb craftsmanship. For those who appreciate the finer things in life, The Resort boasts features like designer lighting, stone benchtops throughout, porcelain floor tiles, extra-height ceilings, premium window coverings, a glass-enclosed wine cellar, a study and home theatre, and a kitchen with a separate scullery and prestige European appliances. As with every Atrium home, The Resort represents the company’s family values of innovation, excellence and value for money.
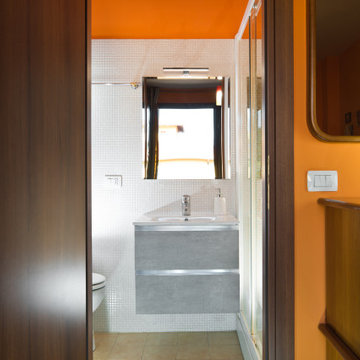
Committente: Arch. Alfredo Merolli RE/MAX Professional Firenze. Ripresa fotografica: impiego obiettivo 28mm su pieno formato; macchina su treppiedi con allineamento ortogonale dell'inquadratura; impiego luce naturale esistente con l'ausilio di luci flash e luci continue 5500°K. Post-produzione: aggiustamenti base immagine; fusione manuale di livelli con differente esposizione per produrre un'immagine ad alto intervallo dinamico ma realistica; rimozione elementi di disturbo. Obiettivo commerciale: realizzazione fotografie di complemento ad annunci su siti web agenzia immobiliare; pubblicità su social network; pubblicità a stampa (principalmente volantini e pieghevoli).
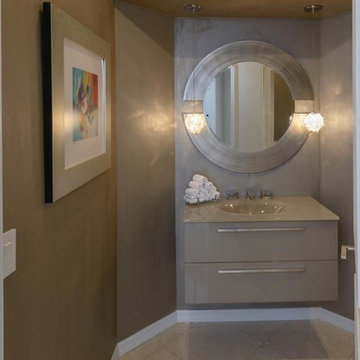
マイアミにある中くらいなコンテンポラリースタイルのおしゃれなトイレ・洗面所 (フラットパネル扉のキャビネット、ベージュのキャビネット、茶色い壁、セラミックタイルの床、一体型シンク、ガラスの洗面台、ベージュの床、ベージュのカウンター) の写真
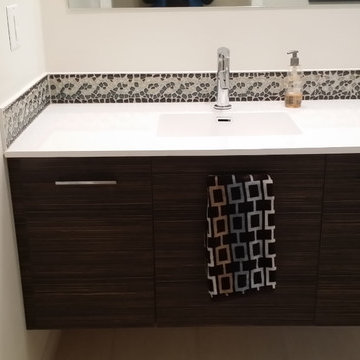
Vanity includes these features:
'Floating' vanity
Horizontal grain on doors and panel
Custom full-height pullout drawer on left with two additional hidden drawers behind drawer front
Long, sleek handles to emphasize the horizontal line of the design
Cultured marble countertop with integral sink by other contractor
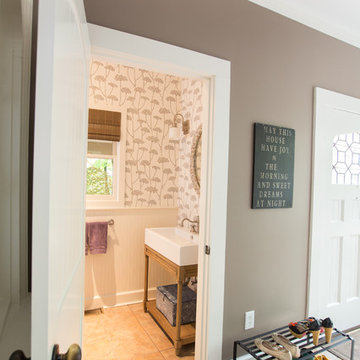
Powder room seen from the mud room. Photography by Andy Foster
ロサンゼルスにある中くらいなエクレクティックスタイルのおしゃれなトイレ・洗面所 (オープンシェルフ、中間色木目調キャビネット、ベージュの壁、セラミックタイルの床、一体型シンク、ベージュの床) の写真
ロサンゼルスにある中くらいなエクレクティックスタイルのおしゃれなトイレ・洗面所 (オープンシェルフ、中間色木目調キャビネット、ベージュの壁、セラミックタイルの床、一体型シンク、ベージュの床) の写真
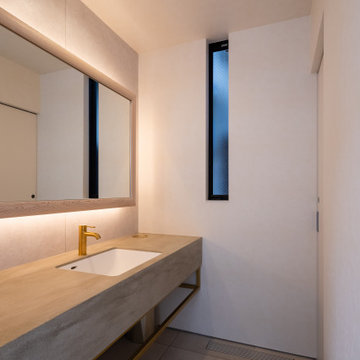
photo by 大沢誠一
オーダー洗面カウンター+鏡/株式会社マードレ
間接照明/株式会社ひかり
東京23区にある広いコンテンポラリースタイルのおしゃれなトイレ・洗面所 (オープンシェルフ、ベージュのキャビネット、グレーのタイル、白い壁、セラミックタイルの床、一体型シンク、人工大理石カウンター、ベージュの床、ベージュのカウンター、照明、造り付け洗面台、クロスの天井、壁紙、白い天井) の写真
東京23区にある広いコンテンポラリースタイルのおしゃれなトイレ・洗面所 (オープンシェルフ、ベージュのキャビネット、グレーのタイル、白い壁、セラミックタイルの床、一体型シンク、人工大理石カウンター、ベージュの床、ベージュのカウンター、照明、造り付け洗面台、クロスの天井、壁紙、白い天井) の写真

他の地域にある小さなモダンスタイルのおしゃれなトイレ・洗面所 (フラットパネル扉のキャビネット、茶色いキャビネット、白い壁、セラミックタイルの床、一体型シンク、人工大理石カウンター、ベージュの床、グレーの洗面カウンター、独立型洗面台) の写真
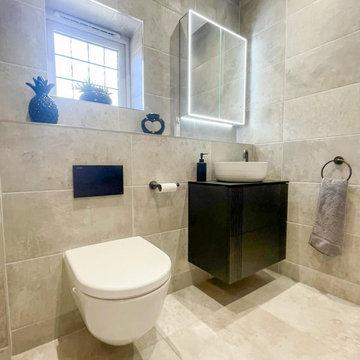
Luxury bathroom toilet, sink and mirror installed by Bayliss Bathrooms. This design heavily incorporated items from the LAUFEN Bathrooms collection.
ウエストミッドランズにある高級な中くらいなモダンスタイルのおしゃれなトイレ・洗面所 (フラットパネル扉のキャビネット、黒いキャビネット、壁掛け式トイレ、ベージュのタイル、セラミックタイル、ベージュの壁、セラミックタイルの床、一体型シンク、ラミネートカウンター、ベージュの床、ベージュのカウンター、フローティング洗面台) の写真
ウエストミッドランズにある高級な中くらいなモダンスタイルのおしゃれなトイレ・洗面所 (フラットパネル扉のキャビネット、黒いキャビネット、壁掛け式トイレ、ベージュのタイル、セラミックタイル、ベージュの壁、セラミックタイルの床、一体型シンク、ラミネートカウンター、ベージュの床、ベージュのカウンター、フローティング洗面台) の写真
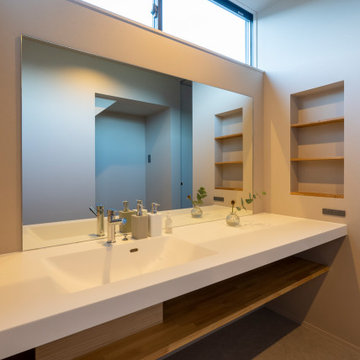
自然と共に暮らす家-薪ストーブとアウトドアリビング
木造2階建ての一戸建て・アウトドアリビング・土間リビング・薪ストーブ・吹抜のある住宅。
田園風景の中で、「建築・デザイン」×「自然・アウトドア」が融合し、「豊かな暮らし」を実現する住まいです。
他の地域にあるモダンスタイルのおしゃれなトイレ・洗面所 (オープンシェルフ、白いキャビネット、白い壁、セラミックタイルの床、一体型シンク、人工大理石カウンター、ベージュの床、白い洗面カウンター、造り付け洗面台、クロスの天井、壁紙、白い天井) の写真
他の地域にあるモダンスタイルのおしゃれなトイレ・洗面所 (オープンシェルフ、白いキャビネット、白い壁、セラミックタイルの床、一体型シンク、人工大理石カウンター、ベージュの床、白い洗面カウンター、造り付け洗面台、クロスの天井、壁紙、白い天井) の写真
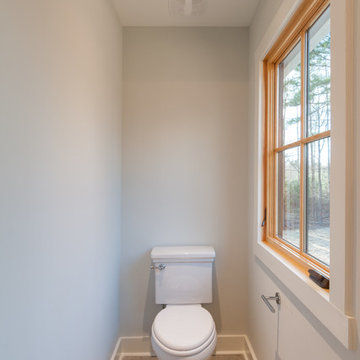
リッチモンドにある高級な中くらいなカントリー風のおしゃれなトイレ・洗面所 (フラットパネル扉のキャビネット、黒いキャビネット、分離型トイレ、白い壁、セラミックタイルの床、一体型シンク、人工大理石カウンター、ベージュの床) の写真
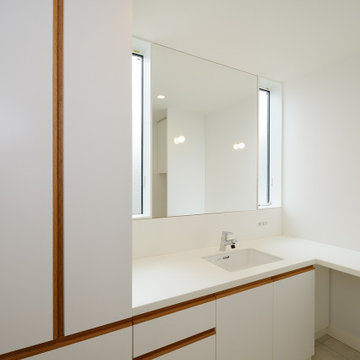
2階階段ホールから繋がる洗面脱衣室。収納を含め、すべて造作家具で製作しました。白を基調とした中に取っ手部分の木部が空間のなかでもアクセントとなっています。洗面ボウルはカウンターと一体とし、カウンター部分はL字に屈折して、そのまま洗濯時の作業台も兼ねています。
他の地域にある高級な中くらいな北欧スタイルのおしゃれなトイレ・洗面所 (フラットパネル扉のキャビネット、白いキャビネット、白い壁、セラミックタイルの床、一体型シンク、木製洗面台、ベージュの床、白い洗面カウンター、造り付け洗面台、クロスの天井、壁紙、白い天井) の写真
他の地域にある高級な中くらいな北欧スタイルのおしゃれなトイレ・洗面所 (フラットパネル扉のキャビネット、白いキャビネット、白い壁、セラミックタイルの床、一体型シンク、木製洗面台、ベージュの床、白い洗面カウンター、造り付け洗面台、クロスの天井、壁紙、白い天井) の写真
トイレ・洗面所 (一体型シンク、フラットパネル扉のキャビネット、オープンシェルフ、セラミックタイルの床、ベージュの床) の写真
1