トイレ・洗面所 (グレーの洗面カウンター、横長型シンク、ベッセル式洗面器、全タイプのキャビネットの色、家具調キャビネット) の写真
絞り込み:
資材コスト
並び替え:今日の人気順
写真 1〜20 枚目(全 68 枚)

フェニックスにあるラグジュアリーな広いサンタフェスタイルのおしゃれなトイレ・洗面所 (家具調キャビネット、濃色木目調キャビネット、マルチカラーのタイル、モザイクタイル、ベッセル式洗面器、黒い壁、トラバーチンの床、コンクリートの洗面台、白い床、グレーの洗面カウンター) の写真

フェニックスにあるラグジュアリーな小さなコンテンポラリースタイルのおしゃれなトイレ・洗面所 (家具調キャビネット、白いキャビネット、グレーのタイル、グレーの壁、ベッセル式洗面器、グレーの床、グレーの洗面カウンター、造り付け洗面台) の写真
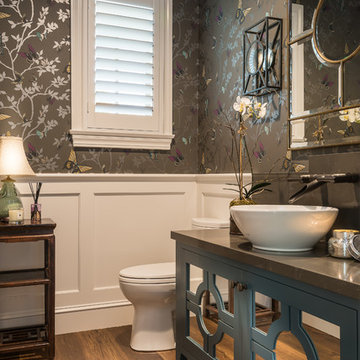
ロサンゼルスにあるトランジショナルスタイルのおしゃれなトイレ・洗面所 (家具調キャビネット、青いキャビネット、グレーの壁、ベッセル式洗面器、茶色い床、無垢フローリング、グレーの洗面カウンター) の写真

A little jewel box powder room off the kitchen. A vintage vanity found at Brimfield, copper sink, oil rubbed bronze fixtures, lighting and mirror, and Sanderson wallpaper complete the old/new look!
Karissa Vantassel Photography
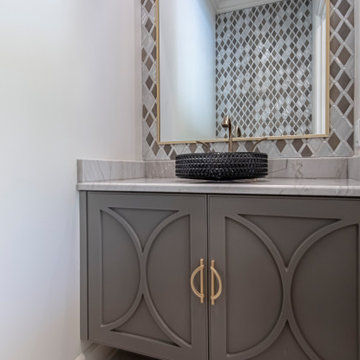
リトルロックにある高級な小さなトランジショナルスタイルのおしゃれなトイレ・洗面所 (家具調キャビネット、グレーのキャビネット、ビデ、マルチカラーのタイル、メタルタイル、白い壁、磁器タイルの床、ベッセル式洗面器、珪岩の洗面台、白い床、グレーの洗面カウンター、フローティング洗面台) の写真
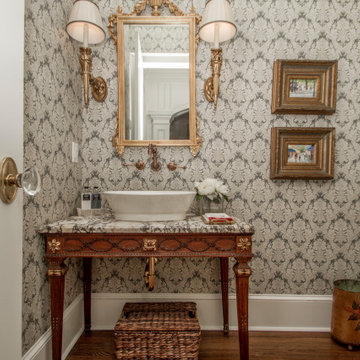
リトルロックにある中くらいなトラディショナルスタイルのおしゃれなトイレ・洗面所 (家具調キャビネット、中間色木目調キャビネット、グレーの壁、無垢フローリング、ベッセル式洗面器、茶色い床、グレーの洗面カウンター) の写真
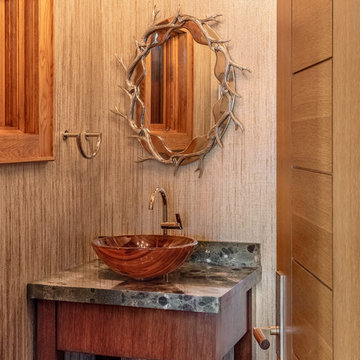
Burton Photography
シャーロットにあるラスティックスタイルのおしゃれなトイレ・洗面所 (家具調キャビネット、中間色木目調キャビネット、グレーの壁、無垢フローリング、ベッセル式洗面器、茶色い床、グレーの洗面カウンター) の写真
シャーロットにあるラスティックスタイルのおしゃれなトイレ・洗面所 (家具調キャビネット、中間色木目調キャビネット、グレーの壁、無垢フローリング、ベッセル式洗面器、茶色い床、グレーの洗面カウンター) の写真

Customer requested a simplistic, european style powder room. The powder room consists of a vessel sink, quartz countertop on top of a contemporary style vanity. The toilet has a skirted trapway, which creates a sleek design. A mosaic style floor tile helps bring together a simplistic look with lots of character.
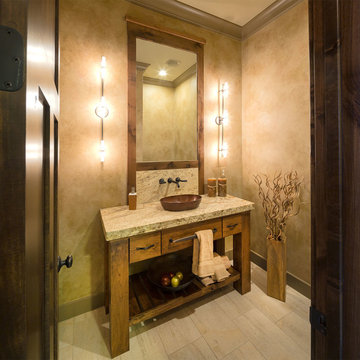
Starr Homes, LLC
ダラスにあるラスティックスタイルのおしゃれなトイレ・洗面所 (ベッセル式洗面器、家具調キャビネット、中間色木目調キャビネット、ベージュの壁、ベージュの床、グレーの洗面カウンター) の写真
ダラスにあるラスティックスタイルのおしゃれなトイレ・洗面所 (ベッセル式洗面器、家具調キャビネット、中間色木目調キャビネット、ベージュの壁、ベージュの床、グレーの洗面カウンター) の写真
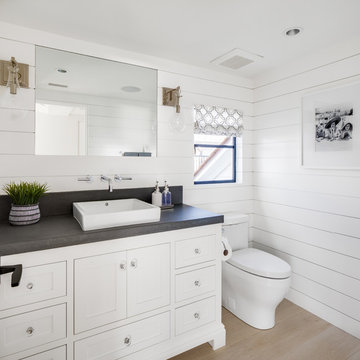
オレンジカウンティにあるビーチスタイルのおしゃれなトイレ・洗面所 (家具調キャビネット、白いキャビネット、一体型トイレ 、白い壁、淡色無垢フローリング、ベッセル式洗面器、ベージュの床、グレーの洗面カウンター) の写真
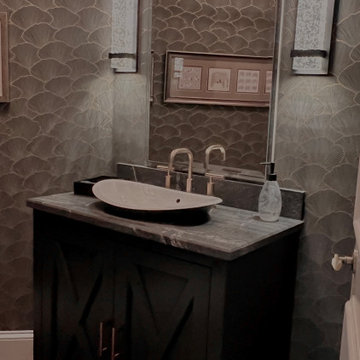
Kohler Semi recessed sink, Purist Brushed Bronze Faucet Phillip Jeffrey Gray and Gold wallpaper
高級な中くらいなトラディショナルスタイルのおしゃれなトイレ・洗面所 (家具調キャビネット、グレーのキャビネット、黒い壁、濃色無垢フローリング、ベッセル式洗面器、御影石の洗面台、茶色い床、グレーの洗面カウンター、独立型洗面台、壁紙) の写真
高級な中くらいなトラディショナルスタイルのおしゃれなトイレ・洗面所 (家具調キャビネット、グレーのキャビネット、黒い壁、濃色無垢フローリング、ベッセル式洗面器、御影石の洗面台、茶色い床、グレーの洗面カウンター、独立型洗面台、壁紙) の写真

A silver vessel sink and a colorful floral countertop accent brighten the room. A vanity fitted from a piece of fine furniture and a custom backlit mirror function beautifully in the space. To add just the right ambiance, we added a decorative pendant light that's complemented by patterned grasscloth.
Design: Wesley-Wayne Interiors
Photo: Dan Piassick
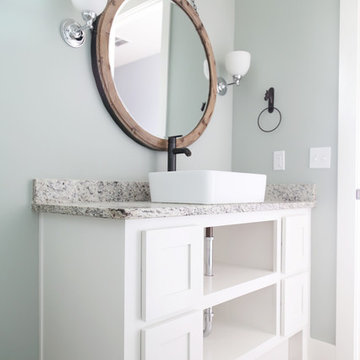
Sarah Baker Photos
他の地域にあるお手頃価格の中くらいなカントリー風のおしゃれなトイレ・洗面所 (家具調キャビネット、白いキャビネット、青い壁、セラミックタイルの床、ベッセル式洗面器、御影石の洗面台、ベージュの床、分離型トイレ、グレーの洗面カウンター) の写真
他の地域にあるお手頃価格の中くらいなカントリー風のおしゃれなトイレ・洗面所 (家具調キャビネット、白いキャビネット、青い壁、セラミックタイルの床、ベッセル式洗面器、御影石の洗面台、ベージュの床、分離型トイレ、グレーの洗面カウンター) の写真

フェニックスにある小さなコンテンポラリースタイルのおしゃれなトイレ・洗面所 (家具調キャビネット、グレーのキャビネット、分離型トイレ、グレーのタイル、大理石タイル、グレーの壁、磁器タイルの床、横長型シンク、大理石の洗面台、グレーの床、グレーの洗面カウンター) の写真
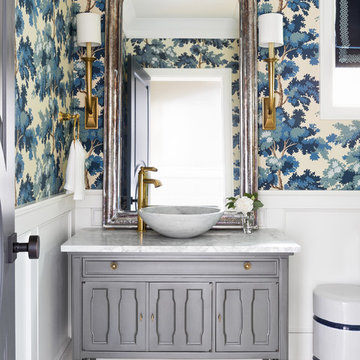
シアトルにあるトラディショナルスタイルのおしゃれなトイレ・洗面所 (家具調キャビネット、グレーのキャビネット、マルチカラーの壁、ベッセル式洗面器、グレーの床、グレーの洗面カウンター) の写真
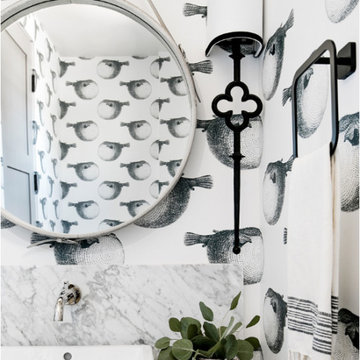
Builder: JENKINS construction
Photography: Mol Goodman
Architect: William Guidero
オレンジカウンティにある小さなビーチスタイルのおしゃれなトイレ・洗面所 (家具調キャビネット、白いキャビネット、マルチカラーの壁、淡色無垢フローリング、ベッセル式洗面器、大理石の洗面台、ベージュの床、グレーの洗面カウンター) の写真
オレンジカウンティにある小さなビーチスタイルのおしゃれなトイレ・洗面所 (家具調キャビネット、白いキャビネット、マルチカラーの壁、淡色無垢フローリング、ベッセル式洗面器、大理石の洗面台、ベージュの床、グレーの洗面カウンター) の写真
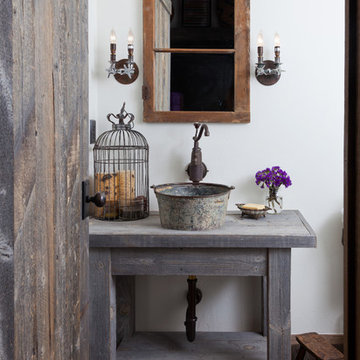
A custom vanity made from reclaimed Wyoming snow fence wood is a home for an antique milk bucket fashioned into a sink. The mirror is made from an old window frame, and the light fixtures from old plumbing fittings.
Photography by Emily Minton Redfield
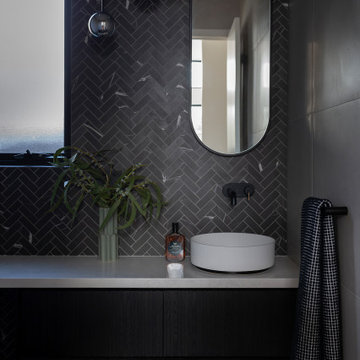
For this knock down rebuild in the Canberra suburb of O'Connor the interior design aesethic was modern and sophisticated. A monochrome palette of black and white herringbone tiles paired with soft grey tiles and black and gold tap wear have been used in this powder room.
Interiors and styling by Studio Black Interiors
Built by ACT Building
Photography by Hcreations
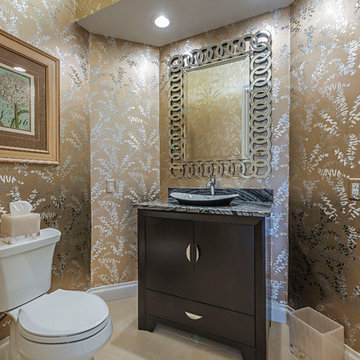
Completely chic and modern powder room to surprise guests.
マイアミにあるお手頃価格の小さなトランジショナルスタイルのおしゃれなトイレ・洗面所 (家具調キャビネット、濃色木目調キャビネット、一体型トイレ 、モノトーンのタイル、大理石タイル、マルチカラーの壁、磁器タイルの床、ベッセル式洗面器、大理石の洗面台、ベージュの床、グレーの洗面カウンター) の写真
マイアミにあるお手頃価格の小さなトランジショナルスタイルのおしゃれなトイレ・洗面所 (家具調キャビネット、濃色木目調キャビネット、一体型トイレ 、モノトーンのタイル、大理石タイル、マルチカラーの壁、磁器タイルの床、ベッセル式洗面器、大理石の洗面台、ベージュの床、グレーの洗面カウンター) の写真

The beautiful, old barn on this Topsfield estate was at risk of being demolished. Before approaching Mathew Cummings, the homeowner had met with several architects about the structure, and they had all told her that it needed to be torn down. Thankfully, for the sake of the barn and the owner, Cummings Architects has a long and distinguished history of preserving some of the oldest timber framed homes and barns in the U.S.
Once the homeowner realized that the barn was not only salvageable, but could be transformed into a new living space that was as utilitarian as it was stunning, the design ideas began flowing fast. In the end, the design came together in a way that met all the family’s needs with all the warmth and style you’d expect in such a venerable, old building.
On the ground level of this 200-year old structure, a garage offers ample room for three cars, including one loaded up with kids and groceries. Just off the garage is the mudroom – a large but quaint space with an exposed wood ceiling, custom-built seat with period detailing, and a powder room. The vanity in the powder room features a vanity that was built using salvaged wood and reclaimed bluestone sourced right on the property.
Original, exposed timbers frame an expansive, two-story family room that leads, through classic French doors, to a new deck adjacent to the large, open backyard. On the second floor, salvaged barn doors lead to the master suite which features a bright bedroom and bath as well as a custom walk-in closet with his and hers areas separated by a black walnut island. In the master bath, hand-beaded boards surround a claw-foot tub, the perfect place to relax after a long day.
In addition, the newly restored and renovated barn features a mid-level exercise studio and a children’s playroom that connects to the main house.
From a derelict relic that was slated for demolition to a warmly inviting and beautifully utilitarian living space, this barn has undergone an almost magical transformation to become a beautiful addition and asset to this stately home.
トイレ・洗面所 (グレーの洗面カウンター、横長型シンク、ベッセル式洗面器、全タイプのキャビネットの色、家具調キャビネット) の写真
1