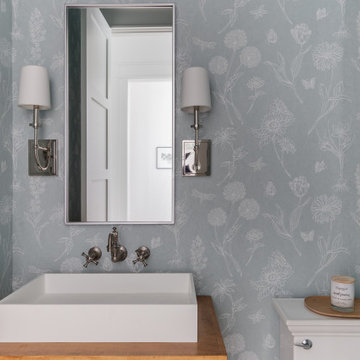ブラウンの、グレーのトイレ・洗面所 (ブラウンの洗面カウンター、青い壁) の写真
絞り込み:
資材コスト
並び替え:今日の人気順
写真 1〜20 枚目(全 34 枚)
1/5

Our carpenters labored every detail from chainsaws to the finest of chisels and brad nails to achieve this eclectic industrial design. This project was not about just putting two things together, it was about coming up with the best solutions to accomplish the overall vision. A true meeting of the minds was required around every turn to achieve "rough" in its most luxurious state.
Featuring: Floating vanity, rough cut wood top, beautiful accent mirror and Porcelanosa wood grain tile as flooring and backsplashes.
PhotographerLink
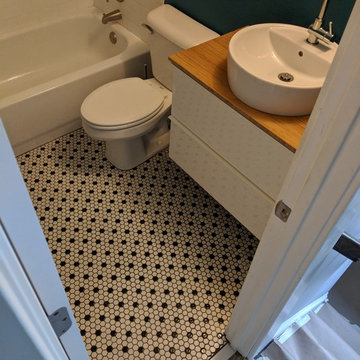
アトランタにある中くらいなミッドセンチュリースタイルのおしゃれなトイレ・洗面所 (フラットパネル扉のキャビネット、白いキャビネット、分離型トイレ、青い壁、モザイクタイル、ベッセル式洗面器、木製洗面台、マルチカラーの床、ブラウンの洗面カウンター) の写真
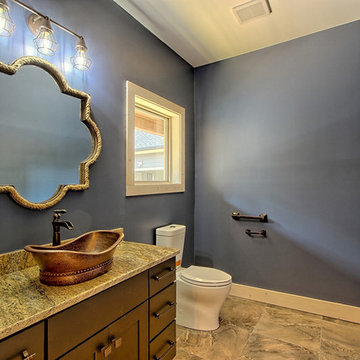
Kurtis Miller Photography
アトランタにある高級な小さなトラディショナルスタイルのおしゃれなトイレ・洗面所 (シェーカースタイル扉のキャビネット、黒いキャビネット、一体型トイレ 、青い壁、セラミックタイルの床、ベッセル式洗面器、御影石の洗面台、グレーの床、ブラウンの洗面カウンター) の写真
アトランタにある高級な小さなトラディショナルスタイルのおしゃれなトイレ・洗面所 (シェーカースタイル扉のキャビネット、黒いキャビネット、一体型トイレ 、青い壁、セラミックタイルの床、ベッセル式洗面器、御影石の洗面台、グレーの床、ブラウンの洗面カウンター) の写真

The homeowners sought to create a modest, modern, lakeside cottage, nestled into a narrow lot in Tonka Bay. The site inspired a modified shotgun-style floor plan, with rooms laid out in succession from front to back. Simple and authentic materials provide a soft and inviting palette for this modern home. Wood finishes in both warm and soft grey tones complement a combination of clean white walls, blue glass tiles, steel frames, and concrete surfaces. Sustainable strategies were incorporated to provide healthy living and a net-positive-energy-use home. Onsite geothermal, solar panels, battery storage, insulation systems, and triple-pane windows combine to provide independence from frequent power outages and supply excess power to the electrical grid.
Photos by Corey Gaffer
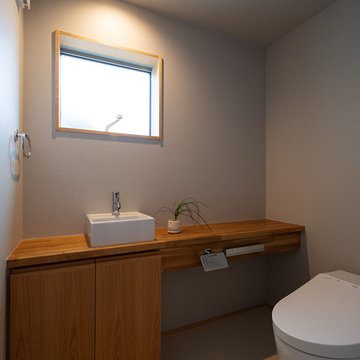
こちらも造作の洗面台。家全体の壁紙のホワイトカラーから淡いくすんだブルーの壁紙を取り入れることで、他とは違う可愛らしいお手洗い空間に。
他の地域にあるアジアンスタイルのおしゃれなトイレ・洗面所 (インセット扉のキャビネット、中間色木目調キャビネット、青い壁、木製洗面台、白い床、ブラウンの洗面カウンター) の写真
他の地域にあるアジアンスタイルのおしゃれなトイレ・洗面所 (インセット扉のキャビネット、中間色木目調キャビネット、青い壁、木製洗面台、白い床、ブラウンの洗面カウンター) の写真
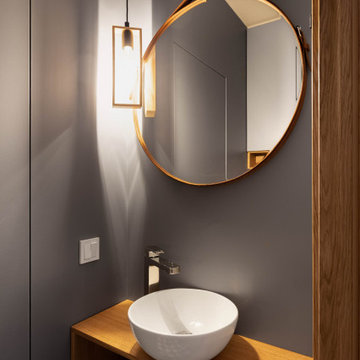
Изготовление корпусной мебели по индивидуальным проектам. Кухня, прихожая, спальня, кабинет, детская, сан узел, офисные помещения. Широко известные качественные материалы и фурнитура.
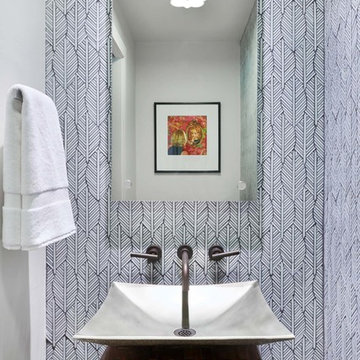
デンバーにある小さなコンテンポラリースタイルのおしゃれなトイレ・洗面所 (青い壁、ベッセル式洗面器、木製洗面台、ブラウンの洗面カウンター) の写真
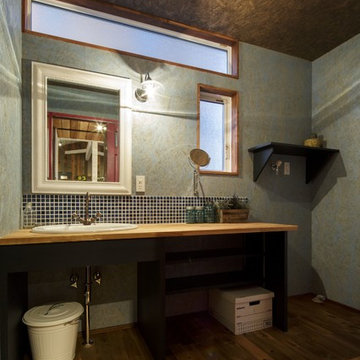
他の地域にあるインダストリアルスタイルのおしゃれなトイレ・洗面所 (オープンシェルフ、青い壁、無垢フローリング、オーバーカウンターシンク、木製洗面台、茶色い床、ブラウンの洗面カウンター) の写真

Inspiro 8 Studio
他の地域にある高級な小さなカントリー風のおしゃれなトイレ・洗面所 (シェーカースタイル扉のキャビネット、中間色木目調キャビネット、一体型トイレ 、青い壁、ベッセル式洗面器、木製洗面台、茶色い床、無垢フローリング、ブラウンの洗面カウンター) の写真
他の地域にある高級な小さなカントリー風のおしゃれなトイレ・洗面所 (シェーカースタイル扉のキャビネット、中間色木目調キャビネット、一体型トイレ 、青い壁、ベッセル式洗面器、木製洗面台、茶色い床、無垢フローリング、ブラウンの洗面カウンター) の写真
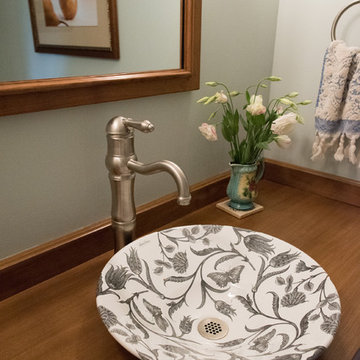
Jarrett Design is grateful for repeat clients, especially when they have impeccable taste.
In this case, we started with their guest bath. An antique-inspired, hand-pegged vanity from our Nest collection, in hand-planed quarter-sawn cherry with metal capped feet, sets the tone. Calcutta Gold marble warms the room while being complimented by a white marble top and traditional backsplash. Polished nickel fixtures, lighting, and hardware selected by the client add elegance. A special bathroom for special guests.
Next on the list were the laundry area, bar and fireplace. The laundry area greets those who enter through the casual back foyer of the home. It also backs up to the kitchen and breakfast nook. The clients wanted this area to be as beautiful as the other areas of the home and the visible washer and dryer were detracting from their vision. They also were hoping to allow this area to serve double duty as a buffet when they were entertaining. So, the decision was made to hide the washer and dryer with pocket doors. The new cabinetry had to match the existing wall cabinets in style and finish, which is no small task. Our Nest artist came to the rescue. A five-piece soapstone sink and distressed counter top complete the space with a nod to the past.
Our clients wished to add a beverage refrigerator to the existing bar. The wall cabinets were kept in place again. Inspired by a beloved antique corner cupboard also in this sitting room, we decided to use stained cabinetry for the base and refrigerator panel. Soapstone was used for the top and new fireplace surround, bringing continuity from the nearby back foyer.
Last, but definitely not least, the kitchen, banquette and powder room were addressed. The clients removed a glass door in lieu of a wide window to create a cozy breakfast nook featuring a Nest banquette base and table. Brackets for the bench were designed in keeping with the traditional details of the home. A handy drawer was incorporated. The double vase pedestal table with breadboard ends seats six comfortably.
The powder room was updated with another antique reproduction vanity and beautiful vessel sink.
While the kitchen was beautifully done, it was showing its age and functional improvements were desired. This room, like the laundry room, was a project that included existing cabinetry mixed with matching new cabinetry. Precision was necessary. For better function and flow, the cooking surface was relocated from the island to the side wall. Instead of a cooktop with separate wall ovens, the clients opted for a pro style range. These design changes not only make prepping and cooking in the space much more enjoyable, but also allow for a wood hood flanked by bracketed glass cabinets to act a gorgeous focal point. Other changes included removing a small desk in lieu of a dresser style counter height base cabinet. This provided improved counter space and storage. The new island gave better storage, uninterrupted counter space and a perch for the cook or company. Calacatta Gold quartz tops are complimented by a natural limestone floor. A classic apron sink and faucet along with thoughtful cabinetry details are the icing on the cake. Don’t miss the clients’ fabulous collection of serving and display pieces! We told you they have impeccable taste!
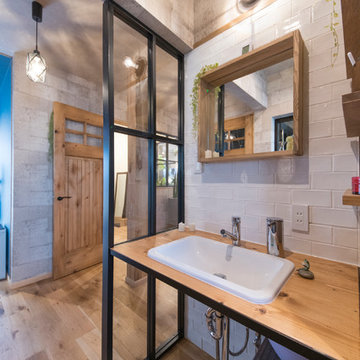
造作の洗面台。扉は設けず、オープンな空間にしています。
東京都下にある高級なインダストリアルスタイルのおしゃれなトイレ・洗面所 (オープンシェルフ、濃色木目調キャビネット、白いタイル、磁器タイル、青い壁、磁器タイルの床、グレーの床、ブラウンの洗面カウンター) の写真
東京都下にある高級なインダストリアルスタイルのおしゃれなトイレ・洗面所 (オープンシェルフ、濃色木目調キャビネット、白いタイル、磁器タイル、青い壁、磁器タイルの床、グレーの床、ブラウンの洗面カウンター) の写真
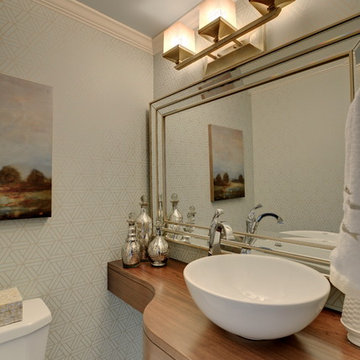
tile Contemporary powder bathroom with custom wall to wall floating wood console and vessel wash basin/sink. The room height mirror combined with the mounted fixture creates a light and airy feeling in a small space. Geometric wall paper in pale teal & silver with accents of mercury glass.

マドリードにある広いコンテンポラリースタイルのおしゃれなトイレ・洗面所 (家具調キャビネット、白いキャビネット、壁掛け式トイレ、青い壁、ベッセル式洗面器、マルチカラーの床、ブラウンの洗面カウンター、独立型洗面台、壁紙) の写真
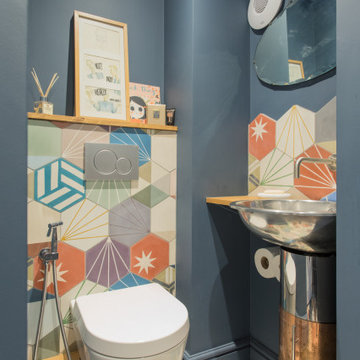
ロンドンにあるインダストリアルスタイルのおしゃれなトイレ・洗面所 (壁掛け式トイレ、マルチカラーのタイル、青い壁、セメントタイルの床、オーバーカウンターシンク、木製洗面台、マルチカラーの床、ブラウンの洗面カウンター) の写真
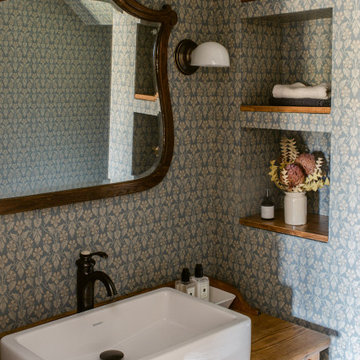
ダラスにある高級な中くらいなカントリー風のおしゃれなトイレ・洗面所 (中間色木目調キャビネット、青い壁、淡色無垢フローリング、ベッセル式洗面器、木製洗面台、茶色い床、ブラウンの洗面カウンター、独立型洗面台、壁紙) の写真
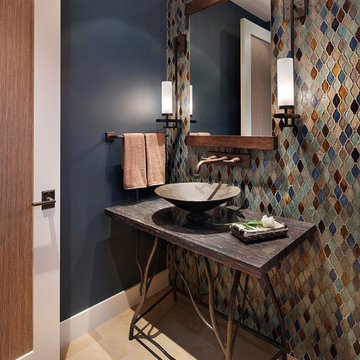
サンフランシスコにある中くらいなラスティックスタイルのおしゃれなトイレ・洗面所 (ベージュのタイル、青いタイル、茶色いタイル、グレーのタイル、オレンジのタイル、マルチカラーのタイル、青い壁、ライムストーンの床、ベッセル式洗面器、木製洗面台、ブラウンの洗面カウンター) の写真
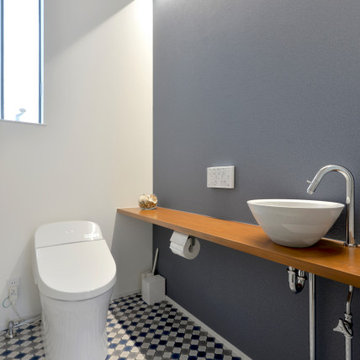
他の地域にある低価格の中くらいな北欧スタイルのおしゃれなトイレ・洗面所 (オープンシェルフ、中間色木目調キャビネット、一体型トイレ 、青い壁、クッションフロア、ベッセル式洗面器、木製洗面台、青い床、ブラウンの洗面カウンター、照明、造り付け洗面台、クロスの天井、壁紙、白い天井) の写真
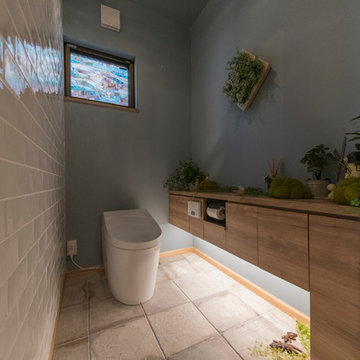
既存の建物から少し広くしたトイレ。ぴったりサイズの造作家具に間接照明を設置。落ち着く空間を演出します。
東京都下にある高級なトラディショナルスタイルのおしゃれなトイレ・洗面所 (オープンシェルフ、濃色木目調キャビネット、白いタイル、磁器タイル、青い壁、磁器タイルの床、グレーの床、ブラウンの洗面カウンター) の写真
東京都下にある高級なトラディショナルスタイルのおしゃれなトイレ・洗面所 (オープンシェルフ、濃色木目調キャビネット、白いタイル、磁器タイル、青い壁、磁器タイルの床、グレーの床、ブラウンの洗面カウンター) の写真
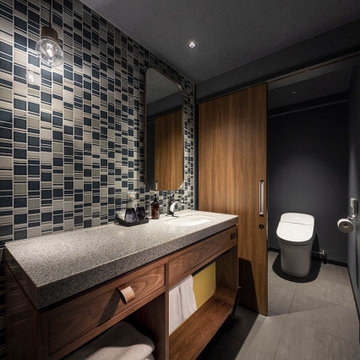
Service : Hotel
Location : 福岡県博多区
Area : 224 rooms
Completion : AUG / 2019
Designer : T.Fujimoto / K.Koki
Photos : Kenji MASUNAGA / Kenta Hasegawa
Link : https://www.the-lively.com/
ブラウンの、グレーのトイレ・洗面所 (ブラウンの洗面カウンター、青い壁) の写真
1
