トイレ・洗面所 (ベージュのカウンター、セラミックタイルの床、テラコッタタイルの床、クッションフロア、一体型トイレ ) の写真
絞り込み:
資材コスト
並び替え:今日の人気順
写真 1〜20 枚目(全 81 枚)
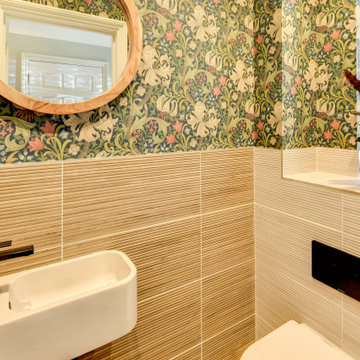
Cloakroom Bathroom in Storrington, West Sussex
Plenty of stylish elements combine in this compact cloakroom, which utilises a unique tile choice and designer wallpaper option.
The Brief
This client wanted to create a unique theme in their downstairs cloakroom, which previously utilised a classic but unmemorable design.
Naturally the cloakroom was to incorporate all usual amenities, but with a design that was a little out of the ordinary.
Design Elements
Utilising some of our more unique options for a renovation, bathroom designer Martin conjured a design to tick all the requirements of this brief.
The design utilises textured neutral tiles up to half height, with the client’s own William Morris designer wallpaper then used up to the ceiling coving. Black accents are used throughout the room, like for the basin and mixer, and flush plate.
To hold hand towels and heat the small space, a compact full-height radiator has been fitted in the corner of the room.
Project Highlight
A lighter but neutral tile is used for the rear wall, which has been designed to minimise view of the toilet and other necessities.
A simple shelf area gives the client somewhere to store a decorative item or two.
The End Result
The end result is a compact cloakroom that is certainly memorable, as the client required.
With only a small amount of space our bathroom designer Martin has managed to conjure an impressive and functional theme for this Storrington client.
Discover how our expert designers can transform your own bathroom with a free design appointment and quotation. Arrange a free appointment in showroom or online.

Power Room with Stone Sink
ロサンゼルスにあるラグジュアリーな中くらいな地中海スタイルのおしゃれなトイレ・洗面所 (一体型トイレ 、ベージュの壁、テラコッタタイルの床、壁付け型シンク、ライムストーンの洗面台、赤い床、ベージュのカウンター、フローティング洗面台、三角天井) の写真
ロサンゼルスにあるラグジュアリーな中くらいな地中海スタイルのおしゃれなトイレ・洗面所 (一体型トイレ 、ベージュの壁、テラコッタタイルの床、壁付け型シンク、ライムストーンの洗面台、赤い床、ベージュのカウンター、フローティング洗面台、三角天井) の写真

ポートランドにあるラグジュアリーな中くらいなコンテンポラリースタイルのおしゃれなトイレ・洗面所 (フラットパネル扉のキャビネット、茶色いキャビネット、一体型トイレ 、マルチカラーの壁、セラミックタイルの床、オーバーカウンターシンク、クオーツストーンの洗面台、黒い床、ベージュのカウンター、フローティング洗面台、壁紙) の写真

Farmhouse Powder Room with oversized mirror and herringbone floor tile.
Just the Right Piece
Warren, NJ 07059
ニューヨークにあるお手頃価格の中くらいなカントリー風のおしゃれなトイレ・洗面所 (家具調キャビネット、茶色いキャビネット、一体型トイレ 、ベージュの壁、セラミックタイルの床、アンダーカウンター洗面器、珪岩の洗面台、グレーの床、ベージュのカウンター、独立型洗面台) の写真
ニューヨークにあるお手頃価格の中くらいなカントリー風のおしゃれなトイレ・洗面所 (家具調キャビネット、茶色いキャビネット、一体型トイレ 、ベージュの壁、セラミックタイルの床、アンダーカウンター洗面器、珪岩の洗面台、グレーの床、ベージュのカウンター、独立型洗面台) の写真
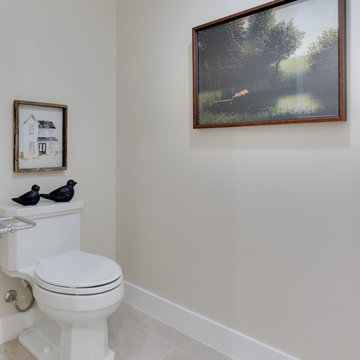
Interior Designer: Simons Design Studio
Builder: Magleby Construction
Photography: Allison Niccum
ソルトレイクシティにあるカントリー風のおしゃれなトイレ・洗面所 (シェーカースタイル扉のキャビネット、白いキャビネット、一体型トイレ 、マルチカラーのタイル、白い壁、セラミックタイルの床、アンダーカウンター洗面器、ベージュの床、ベージュのカウンター) の写真
ソルトレイクシティにあるカントリー風のおしゃれなトイレ・洗面所 (シェーカースタイル扉のキャビネット、白いキャビネット、一体型トイレ 、マルチカラーのタイル、白い壁、セラミックタイルの床、アンダーカウンター洗面器、ベージュの床、ベージュのカウンター) の写真
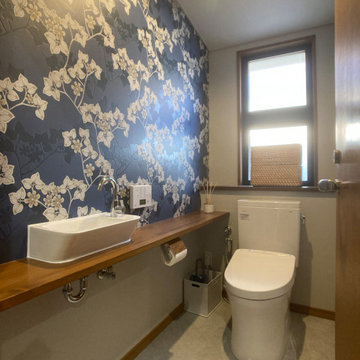
トイレ
東京23区にあるインダストリアルスタイルのおしゃれなトイレ・洗面所 (一体型トイレ 、クッションフロア、ベッセル式洗面器、ベージュの床、ベージュのカウンター、アクセントウォール、造り付け洗面台、クロスの天井、壁紙、白い天井) の写真
東京23区にあるインダストリアルスタイルのおしゃれなトイレ・洗面所 (一体型トイレ 、クッションフロア、ベッセル式洗面器、ベージュの床、ベージュのカウンター、アクセントウォール、造り付け洗面台、クロスの天井、壁紙、白い天井) の写真
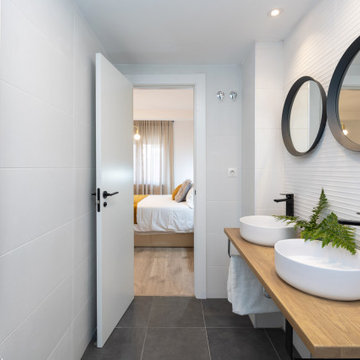
En la imagen podemos ver el resultado del baño principal tras la reforma integral que realizamos en la vivienda.
El azulejo blanco de Cerámicas Saloni con la grifería en y el suelo negro le dan ese carácter diferenciador a este baño de uso privativo.
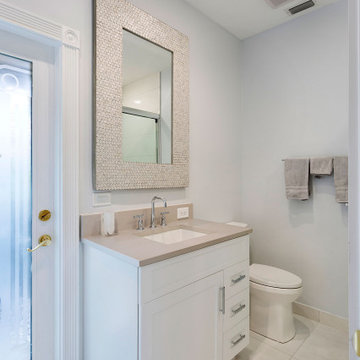
Contemporary Bathroom
マイアミにある高級な中くらいなトランジショナルスタイルのおしゃれなトイレ・洗面所 (シェーカースタイル扉のキャビネット、白いキャビネット、一体型トイレ 、黄色いタイル、モザイクタイル、グレーの壁、セラミックタイルの床、アンダーカウンター洗面器、ラミネートカウンター、マルチカラーの床、ベージュのカウンター) の写真
マイアミにある高級な中くらいなトランジショナルスタイルのおしゃれなトイレ・洗面所 (シェーカースタイル扉のキャビネット、白いキャビネット、一体型トイレ 、黄色いタイル、モザイクタイル、グレーの壁、セラミックタイルの床、アンダーカウンター洗面器、ラミネートカウンター、マルチカラーの床、ベージュのカウンター) の写真
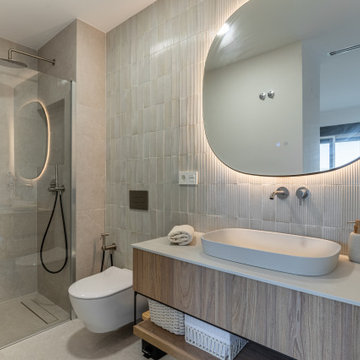
Reforma integral de vivienda ubicada en zona vacacional, abriendo espacios, ideal para compartir los momentos con las visitas y hacer un recorrido mucho más fluido.

Reforma integral de vivienda ubicada en zona vacacional, abriendo espacios, ideal para compartir los momentos con las visitas y hacer un recorrido mucho más fluido.

Cloakroom Bathroom in Storrington, West Sussex
Plenty of stylish elements combine in this compact cloakroom, which utilises a unique tile choice and designer wallpaper option.
The Brief
This client wanted to create a unique theme in their downstairs cloakroom, which previously utilised a classic but unmemorable design.
Naturally the cloakroom was to incorporate all usual amenities, but with a design that was a little out of the ordinary.
Design Elements
Utilising some of our more unique options for a renovation, bathroom designer Martin conjured a design to tick all the requirements of this brief.
The design utilises textured neutral tiles up to half height, with the client’s own William Morris designer wallpaper then used up to the ceiling coving. Black accents are used throughout the room, like for the basin and mixer, and flush plate.
To hold hand towels and heat the small space, a compact full-height radiator has been fitted in the corner of the room.
Project Highlight
A lighter but neutral tile is used for the rear wall, which has been designed to minimise view of the toilet and other necessities.
A simple shelf area gives the client somewhere to store a decorative item or two.
The End Result
The end result is a compact cloakroom that is certainly memorable, as the client required.
With only a small amount of space our bathroom designer Martin has managed to conjure an impressive and functional theme for this Storrington client.
Discover how our expert designers can transform your own bathroom with a free design appointment and quotation. Arrange a free appointment in showroom or online.
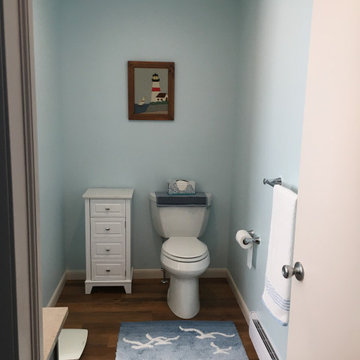
This bathroom was added as part of a 1st floor addition for a 50+.
Bathroom includes:
A walk-in tile shower with grab bars, seat and lighted exhaust fan.
A Double vanity with a large well lit mirror and medicine cabinet on the side to provide storage and ease of use.
A linen closet, ADA toilet and luxury vinyl plank floors that run throughout the addition and into the existing home.
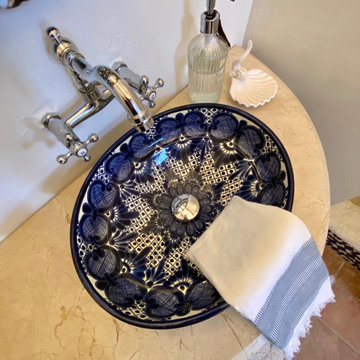
locally sourced hand-painted talavera vessel sink sits on top of a natural stone surface and freestanding demilune table transformed as a vanity.
他の地域にある低価格の地中海スタイルのおしゃれなトイレ・洗面所 (オープンシェルフ、ヴィンテージ仕上げキャビネット、一体型トイレ 、白いタイル、テラコッタタイル、白い壁、テラコッタタイルの床、ベッセル式洗面器、トラバーチンの洗面台、ベージュのカウンター、独立型洗面台、表し梁) の写真
他の地域にある低価格の地中海スタイルのおしゃれなトイレ・洗面所 (オープンシェルフ、ヴィンテージ仕上げキャビネット、一体型トイレ 、白いタイル、テラコッタタイル、白い壁、テラコッタタイルの床、ベッセル式洗面器、トラバーチンの洗面台、ベージュのカウンター、独立型洗面台、表し梁) の写真
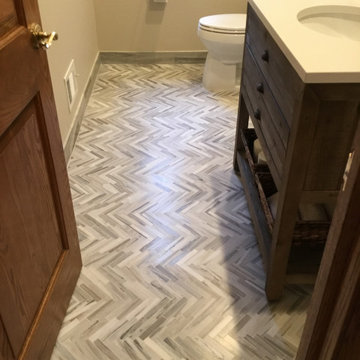
Farmhouse Powder Room with oversized mirror and herringbone floor tile.
Just the Right Piece
Warren, NJ 07059
ニューヨークにあるお手頃価格の中くらいなカントリー風のおしゃれなトイレ・洗面所 (家具調キャビネット、茶色いキャビネット、一体型トイレ 、ベージュの壁、セラミックタイルの床、アンダーカウンター洗面器、珪岩の洗面台、グレーの床、ベージュのカウンター、独立型洗面台) の写真
ニューヨークにあるお手頃価格の中くらいなカントリー風のおしゃれなトイレ・洗面所 (家具調キャビネット、茶色いキャビネット、一体型トイレ 、ベージュの壁、セラミックタイルの床、アンダーカウンター洗面器、珪岩の洗面台、グレーの床、ベージュのカウンター、独立型洗面台) の写真
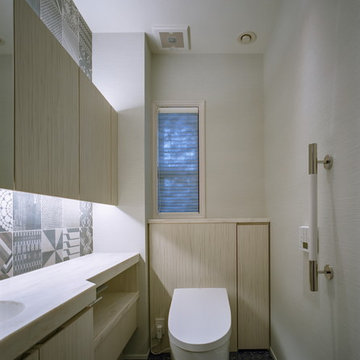
photo by katsuya taira
神戸にある北欧スタイルのおしゃれなトイレ・洗面所 (インセット扉のキャビネット、ベージュのキャビネット、一体型トイレ 、モノトーンのタイル、白い壁、クッションフロア、アンダーカウンター洗面器、人工大理石カウンター、青い床、ベージュのカウンター) の写真
神戸にある北欧スタイルのおしゃれなトイレ・洗面所 (インセット扉のキャビネット、ベージュのキャビネット、一体型トイレ 、モノトーンのタイル、白い壁、クッションフロア、アンダーカウンター洗面器、人工大理石カウンター、青い床、ベージュのカウンター) の写真
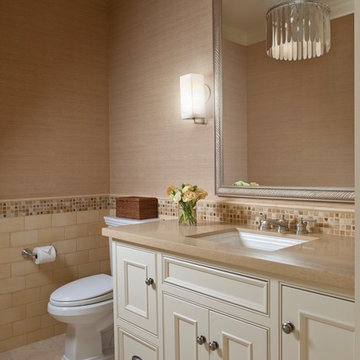
Rick Pharaoh
サンフランシスコにあるお手頃価格の広いカントリー風のおしゃれなトイレ・洗面所 (白いキャビネット、一体型トイレ 、ベージュのタイル、石タイル、ベージュの壁、セラミックタイルの床、人工大理石カウンター、アンダーカウンター洗面器、落し込みパネル扉のキャビネット、ベージュの床、ベージュのカウンター) の写真
サンフランシスコにあるお手頃価格の広いカントリー風のおしゃれなトイレ・洗面所 (白いキャビネット、一体型トイレ 、ベージュのタイル、石タイル、ベージュの壁、セラミックタイルの床、人工大理石カウンター、アンダーカウンター洗面器、落し込みパネル扉のキャビネット、ベージュの床、ベージュのカウンター) の写真
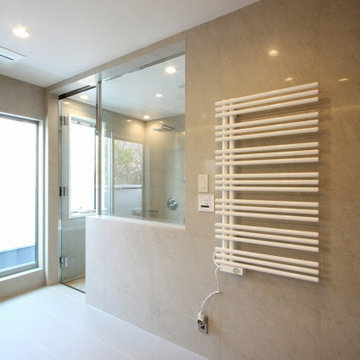
広く寒くなりがちな洗面室にタオルウォーマーを設置し、機能性も向上させています。
東京23区にある広いモダンスタイルのおしゃれなトイレ・洗面所 (白いキャビネット、一体型トイレ 、ベージュのタイル、磁器タイル、ベージュの壁、セラミックタイルの床、グレーの床、ベージュのカウンター、フローティング洗面台、クロスの天井、白い天井) の写真
東京23区にある広いモダンスタイルのおしゃれなトイレ・洗面所 (白いキャビネット、一体型トイレ 、ベージュのタイル、磁器タイル、ベージュの壁、セラミックタイルの床、グレーの床、ベージュのカウンター、フローティング洗面台、クロスの天井、白い天井) の写真
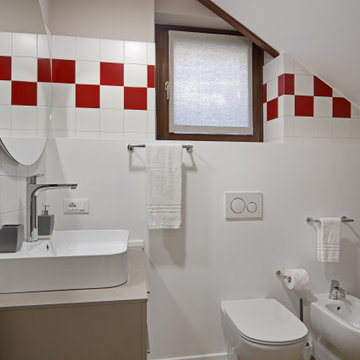
他の地域にあるお手頃価格の小さなトラディショナルスタイルのおしゃれなトイレ・洗面所 (フラットパネル扉のキャビネット、ベージュのキャビネット、一体型トイレ 、白いタイル、セラミックタイル、茶色い壁、クッションフロア、ベッセル式洗面器、ラミネートカウンター、ベージュの床、ベージュのカウンター、フローティング洗面台) の写真
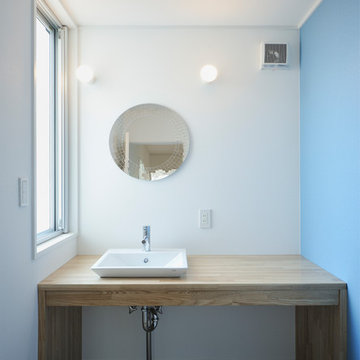
広いトイレスペースにある洗面スペース。シンプルにカウンターにベッセル式洗面ボール。
東京23区にあるお手頃価格の中くらいなモダンスタイルのおしゃれなトイレ・洗面所 (一体型トイレ 、白いタイル、マルチカラーの壁、クッションフロア、ベッセル式洗面器、木製洗面台、ベージュの床、ベージュのカウンター) の写真
東京23区にあるお手頃価格の中くらいなモダンスタイルのおしゃれなトイレ・洗面所 (一体型トイレ 、白いタイル、マルチカラーの壁、クッションフロア、ベッセル式洗面器、木製洗面台、ベージュの床、ベージュのカウンター) の写真
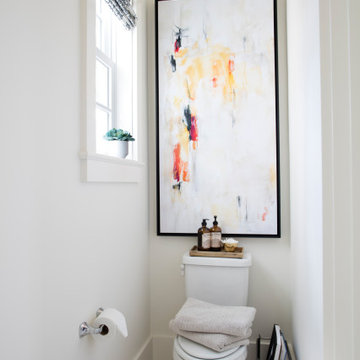
Inquire About Our Design Services
http://www.tiffanybrooksinteriors.com Inquire about our design services. Spaced designed by Tiffany Brooks
Photo 2019 Scripps Network, LLC.
The master bathroom offers the ultimate spa-like experience, featuring a soaking tub, walk-in shower and luxurious oversized closet.
A welcoming walk-in shower and a freestanding soaking tub are two of the key design features in this luxurious master bath equipped with the latest technology.
The master bath includes a tabletop magnifying mirror that lights up when approached, simulating natural light with full color variation for flawless makeup application. The open doorway to the right of the shower offers a view into the attached master closet.
The first floor laundry room off the master suite has a stackable washer and dryer with the latest steam technology, rich mocha counters and light cabinetry for storage of laundry essentials.
トイレ・洗面所 (ベージュのカウンター、セラミックタイルの床、テラコッタタイルの床、クッションフロア、一体型トイレ ) の写真
1