トイレ・洗面所 (ソープストーンの洗面台、木製洗面台、茶色いタイル、白いタイル) の写真
絞り込み:
資材コスト
並び替え:今日の人気順
写真 41〜60 枚目(全 713 枚)
1/5
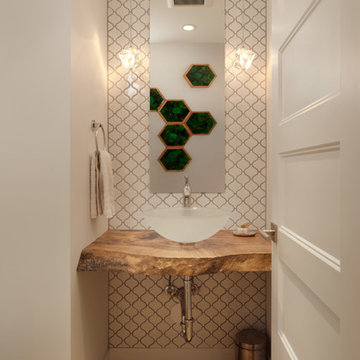
My House Design/Build Team | www.myhousedesignbuild.com | 604-694-6873 | Reuben Krabbe Photography
バンクーバーにある小さなコンテンポラリースタイルのおしゃれなトイレ・洗面所 (オープンシェルフ、一体型トイレ 、白いタイル、モザイクタイル、白い壁、淡色無垢フローリング、ベッセル式洗面器、木製洗面台) の写真
バンクーバーにある小さなコンテンポラリースタイルのおしゃれなトイレ・洗面所 (オープンシェルフ、一体型トイレ 、白いタイル、モザイクタイル、白い壁、淡色無垢フローリング、ベッセル式洗面器、木製洗面台) の写真

Eric Zepeda
サンフランシスコにあるお手頃価格の中くらいなコンテンポラリースタイルのおしゃれなトイレ・洗面所 (マルチカラーの壁、フラットパネル扉のキャビネット、分離型トイレ、茶色いタイル、白いタイル、大理石タイル、セメントタイルの床、ベッセル式洗面器、木製洗面台、グレーの床、ブラウンの洗面カウンター) の写真
サンフランシスコにあるお手頃価格の中くらいなコンテンポラリースタイルのおしゃれなトイレ・洗面所 (マルチカラーの壁、フラットパネル扉のキャビネット、分離型トイレ、茶色いタイル、白いタイル、大理石タイル、セメントタイルの床、ベッセル式洗面器、木製洗面台、グレーの床、ブラウンの洗面カウンター) の写真
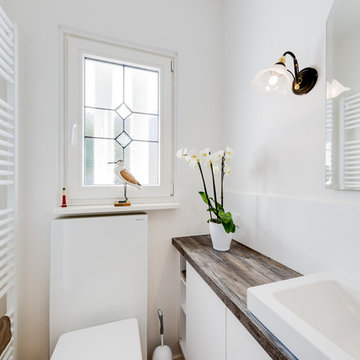
Der helle und freundliche Raum verdankt seine Ausstrahlung dem klaren Weiß, zu dem mit der Holzoptik der Ablagefläche ein gemütliches Flair ergänzt wurde. Durch die schlichte Optik von Heizkörper und Spülkasten treten feine Stilelemente wie die Fenstergestaltung und Dekorationen schön in den Mittelpunkt.
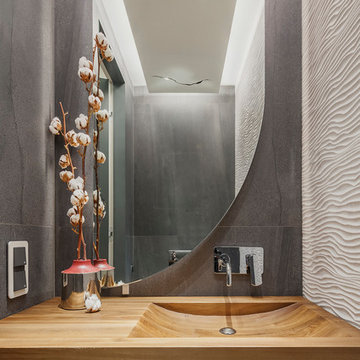
Юрий Гришко
他の地域にある高級な小さなコンテンポラリースタイルのおしゃれなトイレ・洗面所 (フラットパネル扉のキャビネット、グレーのキャビネット、白いタイル、グレーのタイル、セラミックタイル、木製洗面台、一体型シンク、ブラウンの洗面カウンター) の写真
他の地域にある高級な小さなコンテンポラリースタイルのおしゃれなトイレ・洗面所 (フラットパネル扉のキャビネット、グレーのキャビネット、白いタイル、グレーのタイル、セラミックタイル、木製洗面台、一体型シンク、ブラウンの洗面カウンター) の写真
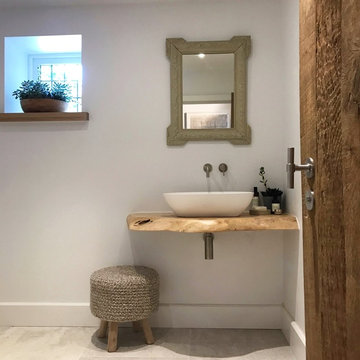
A small but sweet cloakroom in this 250 year old cottage renovation. Incorporating a floating chunky waney edged wood shelf and chunky oak window cills. Barnwood style doors with contemporary door furniture. A pretty painted french antique mirror and wood knit stool. Painted in Farrow & Ball paints and stone effect floor tiles for the floor.
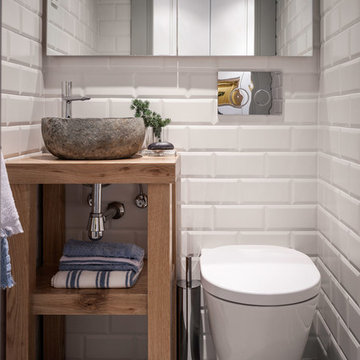
osvaldoperez
ビルバオにあるお手頃価格の小さなコンテンポラリースタイルのおしゃれなトイレ・洗面所 (淡色木目調キャビネット、壁掛け式トイレ、白いタイル、セラミックタイル、白い壁、コンクリートの床、ペデスタルシンク、木製洗面台、ブラウンの洗面カウンター) の写真
ビルバオにあるお手頃価格の小さなコンテンポラリースタイルのおしゃれなトイレ・洗面所 (淡色木目調キャビネット、壁掛け式トイレ、白いタイル、セラミックタイル、白い壁、コンクリートの床、ペデスタルシンク、木製洗面台、ブラウンの洗面カウンター) の写真

シャーロットにある広いコンテンポラリースタイルのおしゃれなトイレ・洗面所 (フラットパネル扉のキャビネット、淡色木目調キャビネット、白いタイル、大理石タイル、白い壁、大理石の床、ベッセル式洗面器、木製洗面台、白い床、ベージュのカウンター) の写真
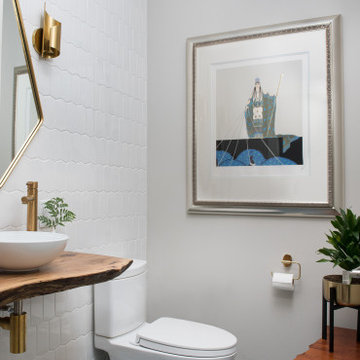
ヒューストンにあるミッドセンチュリースタイルのおしゃれなトイレ・洗面所 (白いタイル、グレーの壁、ベッセル式洗面器、木製洗面台、青い床、ブラウンの洗面カウンター、三角天井、壁紙) の写真

The cabin typology redux came out of the owner’s desire to have a house that is warm and familiar, but also “feels like you are on vacation.” The basis of the “Hewn House” design starts with a cabin’s simple form and materiality: a gable roof, a wood-clad body, a prominent fireplace that acts as the hearth, and integrated indoor-outdoor spaces. However, rather than a rustic style, the scheme proposes a clean-lined and “hewned” form, sculpted, to best fit on its urban infill lot.
The plan and elevation geometries are responsive to the unique site conditions. Existing prominent trees determined the faceted shape of the main house, while providing shade that projecting eaves of a traditional log cabin would otherwise offer. Deferring to the trees also allows the house to more readily tuck into its leafy East Austin neighborhood, and is therefore more quiet and secluded.
Natural light and coziness are key inside the home. Both the common zone and the private quarters extend to sheltered outdoor spaces of varying scales: the front porch, the private patios, and the back porch which acts as a transition to the backyard. Similar to the front of the house, a large cedar elm was preserved in the center of the yard. Sliding glass doors open up the interior living zone to the backyard life while clerestory windows bring in additional ambient light and tree canopy views. The wood ceiling adds warmth and connection to the exterior knotted cedar tongue & groove. The iron spot bricks with an earthy, reddish tone around the fireplace cast a new material interest both inside and outside. The gable roof is clad with standing seam to reinforced the clean-lined and faceted form. Furthermore, a dark gray shade of stucco contrasts and complements the warmth of the cedar with its coolness.
A freestanding guest house both separates from and connects to the main house through a small, private patio with a tall steel planter bed.
Photo by Charles Davis Smith
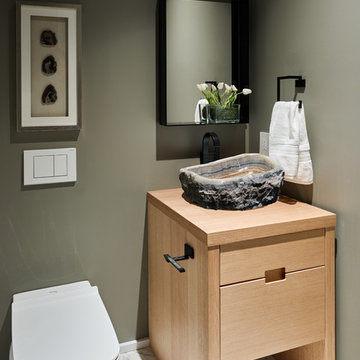
Martin Knowles
バンクーバーにある高級な小さなコンテンポラリースタイルのおしゃれなトイレ・洗面所 (家具調キャビネット、中間色木目調キャビネット、壁掛け式トイレ、白いタイル、磁器タイル、緑の壁、磁器タイルの床、ベッセル式洗面器、木製洗面台) の写真
バンクーバーにある高級な小さなコンテンポラリースタイルのおしゃれなトイレ・洗面所 (家具調キャビネット、中間色木目調キャビネット、壁掛け式トイレ、白いタイル、磁器タイル、緑の壁、磁器タイルの床、ベッセル式洗面器、木製洗面台) の写真
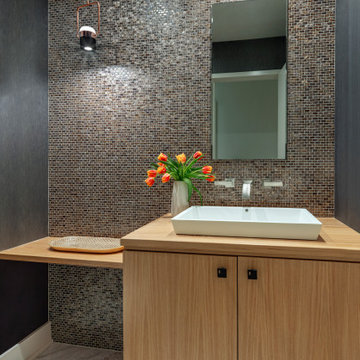
ダラスにある小さなトランジショナルスタイルのおしゃれなトイレ・洗面所 (フラットパネル扉のキャビネット、淡色木目調キャビネット、一体型トイレ 、茶色いタイル、モザイクタイル、青い壁、大理石の床、ベッセル式洗面器、木製洗面台、白い床、フローティング洗面台、壁紙) の写真
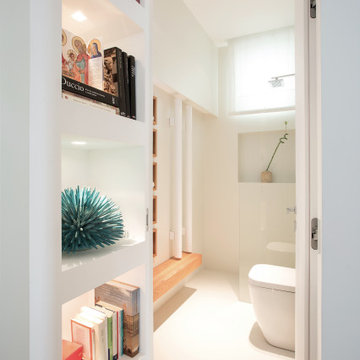
Una quinta con nicchie ci porta in questo piccolo ambiente di servizio completamente bianco.
他の地域にある小さな地中海スタイルのおしゃれなトイレ・洗面所 (白いキャビネット、一体型トイレ 、白いタイル、白い壁、ベッセル式洗面器、木製洗面台、白い床、ベージュのカウンター) の写真
他の地域にある小さな地中海スタイルのおしゃれなトイレ・洗面所 (白いキャビネット、一体型トイレ 、白いタイル、白い壁、ベッセル式洗面器、木製洗面台、白い床、ベージュのカウンター) の写真
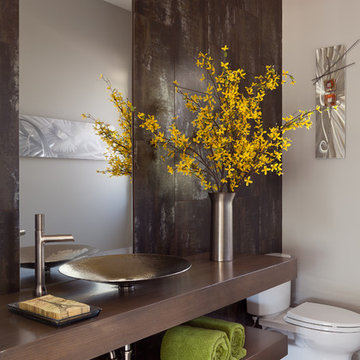
デンバーにある中くらいなコンテンポラリースタイルのおしゃれなトイレ・洗面所 (ベッセル式洗面器、オープンシェルフ、分離型トイレ、無垢フローリング、濃色木目調キャビネット、ブラウンの洗面カウンター、茶色いタイル、木製洗面台、茶色い床) の写真
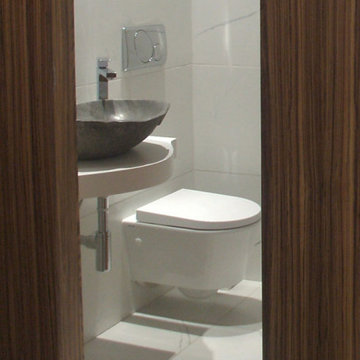
Bagno ospiti dalle dimensioni molto ridotte, dotato di wc sospeso e di lavabo in pietra da appoggio su base in legno sagomata di colore bianco. Rivestimento pareti in marmo statuario.
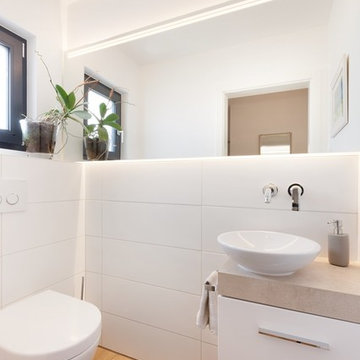
Die schmucke Gäste-Toilette ist schön hell und modern eingerichtet.
シュトゥットガルトにあるお手頃価格の小さなコンテンポラリースタイルのおしゃれなトイレ・洗面所 (フラットパネル扉のキャビネット、白いキャビネット、分離型トイレ、白いタイル、セラミックタイル、白い壁、淡色無垢フローリング、ベッセル式洗面器、ソープストーンの洗面台、茶色い床、ブラウンの洗面カウンター) の写真
シュトゥットガルトにあるお手頃価格の小さなコンテンポラリースタイルのおしゃれなトイレ・洗面所 (フラットパネル扉のキャビネット、白いキャビネット、分離型トイレ、白いタイル、セラミックタイル、白い壁、淡色無垢フローリング、ベッセル式洗面器、ソープストーンの洗面台、茶色い床、ブラウンの洗面カウンター) の写真
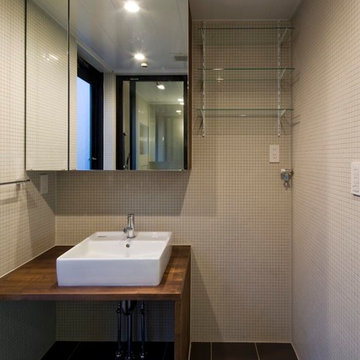
Hiroshi Ueda
他の地域にある小さなモダンスタイルのおしゃれなトイレ・洗面所 (オープンシェルフ、濃色木目調キャビネット、白いタイル、モザイクタイル、白い壁、セラミックタイルの床、オーバーカウンターシンク、木製洗面台、黒い床、ブラウンの洗面カウンター) の写真
他の地域にある小さなモダンスタイルのおしゃれなトイレ・洗面所 (オープンシェルフ、濃色木目調キャビネット、白いタイル、モザイクタイル、白い壁、セラミックタイルの床、オーバーカウンターシンク、木製洗面台、黒い床、ブラウンの洗面カウンター) の写真
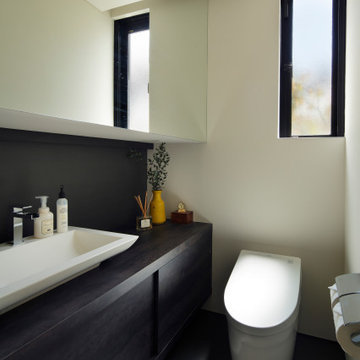
他の地域にあるコンテンポラリースタイルのおしゃれなトイレ・洗面所 (黒いキャビネット、ビデ、白いタイル、白い壁、磁器タイルの床、オーバーカウンターシンク、木製洗面台、グレーの床、黒い洗面カウンター、造り付け洗面台、壁紙) の写真
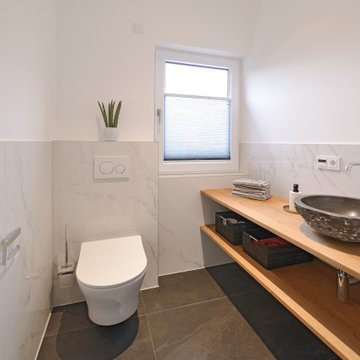
Wer sich entscheidet WC und Waschtischmöbel schwebend zu montieren, verleiht auch dem kleinsten Gäste-WC ein großzügigeres Raumgefühl. Das Putzen geht so auch einfacher von der Hand, weil kein Hindernis umfahren werden muss.

In this restroom, the white and wood combination creates a clean and serene look. Warm-toned wall lights adds to the mood of the space. The wall-mounted faucet makes the sink and counter spacious, and a square framed mirror complement the space.
Built by ULFBUILT. Contact us to learn more.
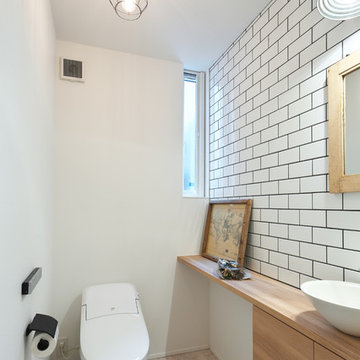
他の地域にある小さなインダストリアルスタイルのおしゃれなトイレ・洗面所 (フラットパネル扉のキャビネット、淡色木目調キャビネット、白いタイル、サブウェイタイル、白い壁、クッションフロア、ベッセル式洗面器、木製洗面台、グレーの床、白い洗面カウンター) の写真
トイレ・洗面所 (ソープストーンの洗面台、木製洗面台、茶色いタイル、白いタイル) の写真
3